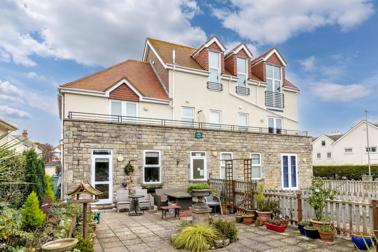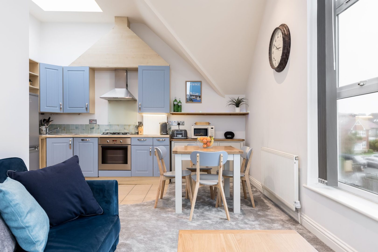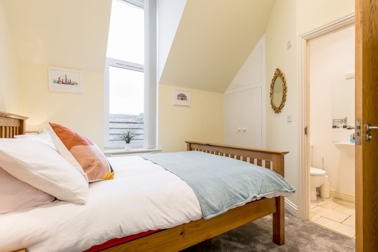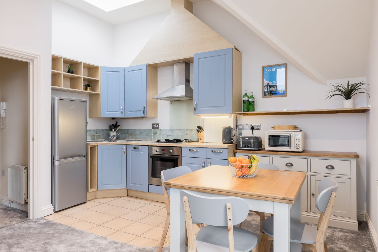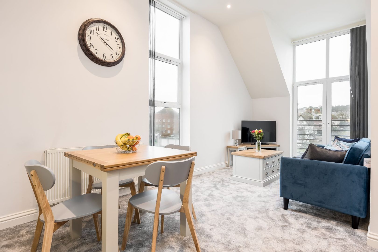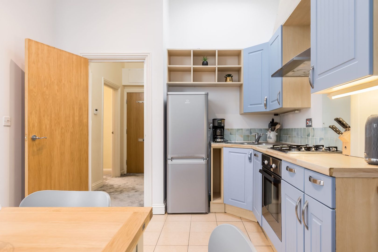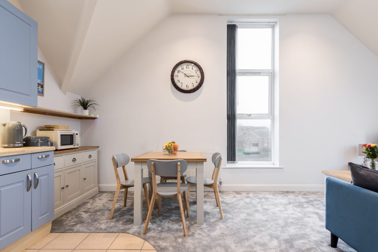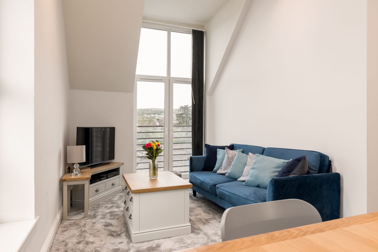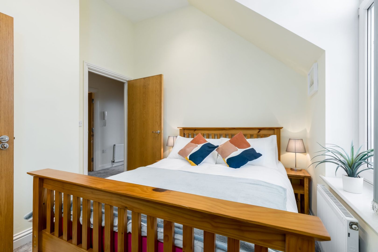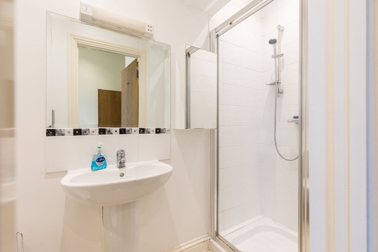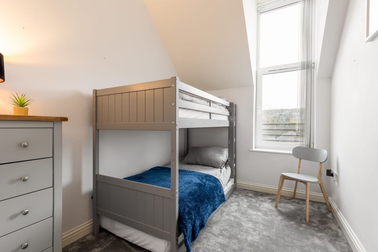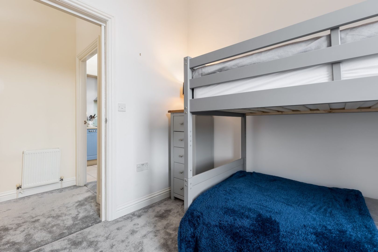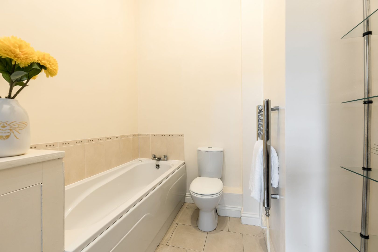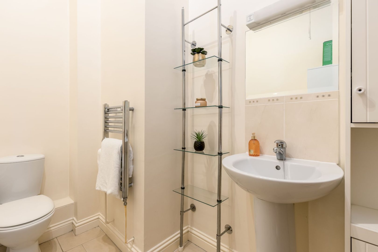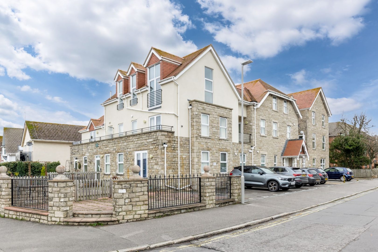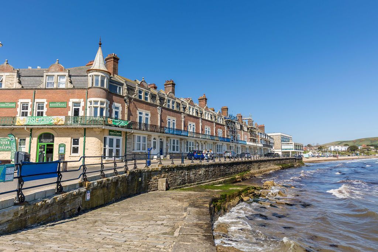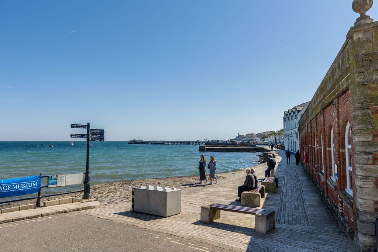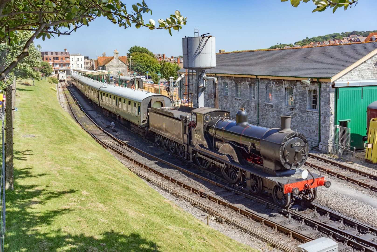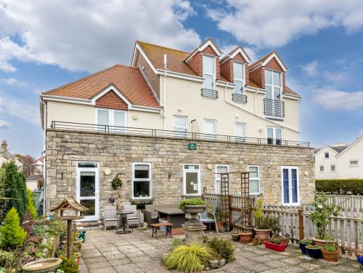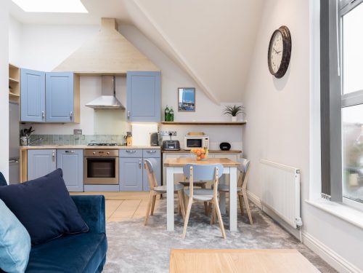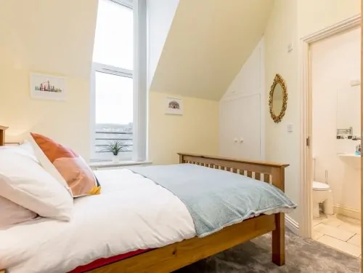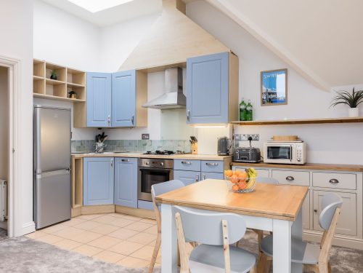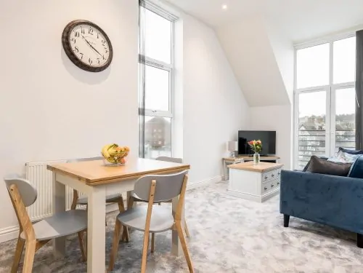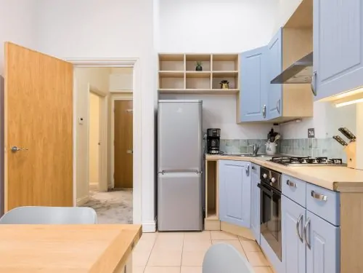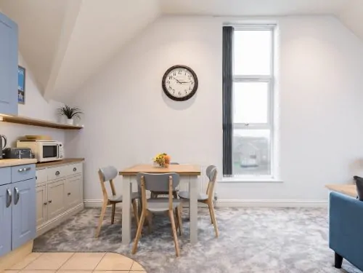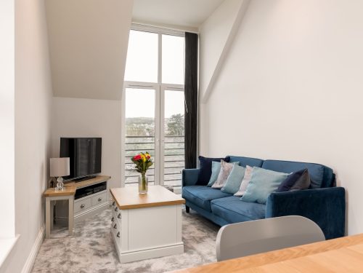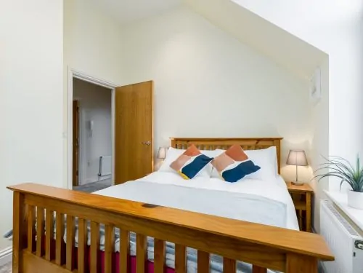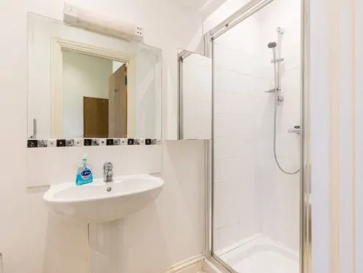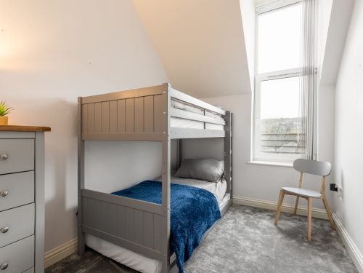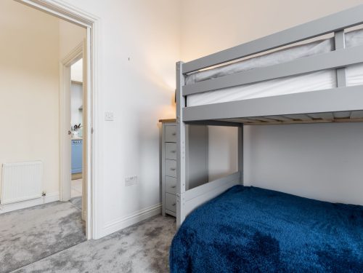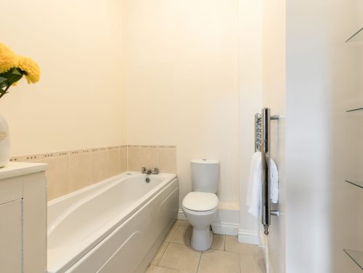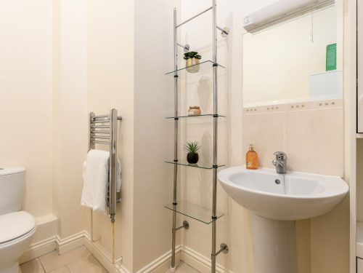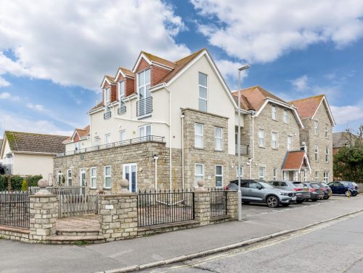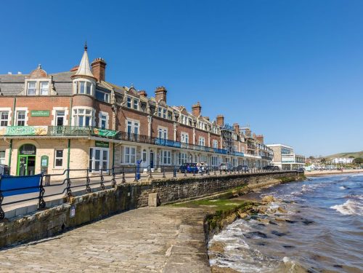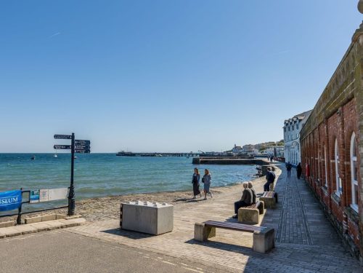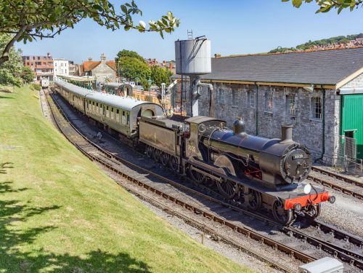Introduction & General Information:
The Aspens is an attractive property housing a cosy and clean 2-bedroom, 2 bathrooms flat situated in the heart of Swanage, just a few minutes – walk from the beach and town.
Newly refurbished in late 2021 all the furnishings and carpets are high quality and brand new with a well-stocked kitchen area. The dining table can be extended to easily seat 6 people. One bathroom has a bath with shower overhead and the ensuite bathroom has a shower.
Situated on the 2nd floor of a smart apartment block on the corner of Northbrook Road, the flat has its own parking space and is situated over the road from the town’s long stay car parking and park area.
Turning left out of the flat you can walk directly down to the beach area where you will find the beautiful sandy beaches as well as facilities such as information centre, toilets, showers, fish and chip shop and amusement arcades/mini golf. Beach Huts are also available for daily or weekly rent from the office on the beach.
Swanage town with its many shops, restaurants and pubs can also be accessed directly from the beach as well as by crossing Victoria Avenue outside the flat and continuing up Northbrook Road. This route takes you to the side of the Railway Station and affords excellent views of the Station and Steam Trains.
There are 2 supermarkets in Swanage, a Budgens and a larger Co-op as well as many interesting shops selling arts and crafts products, clothes, delicatessen, cheese shop, bakery, butchers, homeware and a number of bric a brac and antique shops.
Easy access to Wareham and Corfe Castle as well as many beautiful walks across to Studland are on your doorstep.
Access and main entrance
Access to the flat is at the front accessed off Victoria Avenue (A351) through a door that serves Flats 1-5 only.
The keys to the building and main flat entrance door are in the keybox. You will be sent the detailed information with key code etc.
Entering the downstairs hallway, you will see stairs directly ahead of you. The Flat is on the second floor, there are 4 small flights to ascend to access the private landing area outside the flat. Aspens Flat is the only flat on that level affording a good level of privacy.
Pre-Arrival:
Bookings are made through Dorset Holiday Cottages.
The nearest bus stop is on the beach road just a few minutes’ walk from the flat, the main bus station is also only a few minutes’ walk with regular buses from Poole and Bournemouth as well as Wareham. Swanage railway station boasts a fully working steam train with a tourist train that links up to Corfe Castle. Taxis are also available at the station.
By car access is via the A351 through Corfe or by using the ferry that runs every 20 minutes from Poole – Sandbanks. It is then a 10-minute drive from the ferry to the flat.
Once in Swanage everything is easily and quickly access on foot from the flat although of course there is parking closer town such as in the Co-op.
Property is PET FREE
Arrival & Parking:
The property is located on the corner of Northbrook Road and Victoria Avenue (A351) with parking for one car on site. Further cars can easily be parked over the road in the long stay car park which has very reasonable rates for a week or as required.
Property Threshold:
Steps: Situated on the 2nd floor the flat is accessed by 4 short flights of stairs to the top private landing. There are handrails on the stairs which are quite wide and not steep.
Entrance Doors: The main entrance to the flat serves Flat 1- 5 and is on the Victoria Avenue side of the property. There are two steps off the front pavement to access the pathway to the front door.
The Flat itself:
The flat comprises of a small hallway immediately accessed from the flat internal door. The heating controls are in the hall and are set to come on in the winter months. The easiest way to put the heating on is to press Boost 1,2 or 3 times for 1,2 or 3 hours, the option to change the temperature is then available. There are radiators in each room, including the bathrooms, bedrooms, hall and 2 in the kitchen / lounge, the flat warms very quickly and efficiently.
To your left is a family bathroom with a bath and overhead shower, toilet, basin and good storage for personal effects. The washing machine is in the cupboard at the end of the bath as well as the hoover. There is a locked cupboard above the washing machine which contains cleaning materials for housekeepers/owners use.
To your right is the master bedroom with double bed with bedside tables and lamps, and a fitted wardrobe. This room leads into the ensuite which houses a shower, toilet and basin.
Next to the master bedroom is the 2nd bedroom which houses a bunk bed with additional trundle or space for a cot bed and a chest of drawers for storage and a lamp. The Wi-Fi unit is in this bedroom with the password on the back, please do not disconnect.
Straight ahead is the kitchen diner area with a well-supplied kitchen area, dishwasher, fridge freezer, microwave, filter coffee machine, toaster, kettle, recycling facilities and extendable dining table with 6 chairs. The power points are labelled in the kitchen and the boiler should not be turned off.
The kitchen is well equipped with a cutlery in the drawer and plates, mugs, glasses and pans in the cupboard. The large cupboard over the sink is empty for your groceries. The dresser also contains some pans, roasting trays and cooking equipment such as colander etc.
There is a waste disposal unit which is used by turning on the switch on the wall behind the sink, WATER MUST BE RUN. A food recycling bin is also provided, and it is preferable that this is used. There is a fire blanket behind the sink.
Ironing board and hoover are in the family bathroom. Iron is in the kitchen above the fridge. Dustpan and brush are in the kitchen above the fridge.
There are smoke alarms in each bedroom and a heat detector and CO2 alarm in the kitchen area.
The lounge area leads off this space and is equipped with a 4-seater sofa as well as an armchair.
A large coffee table provides a central feature and the Smart TV is connected to the Wi-Fi as well as a DVD player and Xbox.
There are hooks on the back of the bedroom doors as well as the flat door.
All windows have blinds fitted which can be tilted or swept fully open.
Throughout the property the ceilings are very high giving a great feeling of space and there are pictures on the walls and well as mirrors and a large clock in the dining area.
Door Measurements:
Main bedroom and Main bathroom 200cm x 84.5cm
2nd/bedroom 200cm x 77cm
Lounge/kitchen 199.5 x 77cm
Additional Information:
Pillows and duvets are all man made, no feathers.
There is no outside space for guests’ access. The bins are located around the back of the property off Northbrook Road and are clearly labels for food, general waste and recycling – glass and paper/plastic.
Please refer to the information folder situated in the living room for a list of emergency contacts, appliance operating instructions and owner information.

