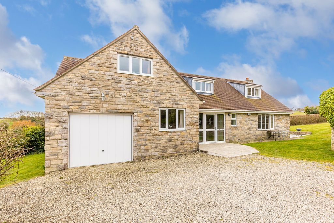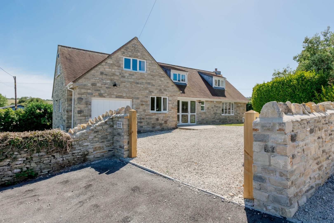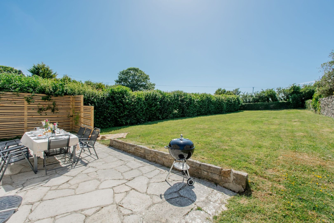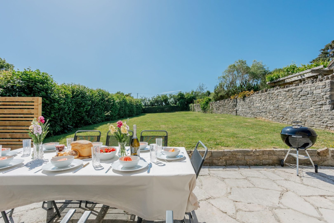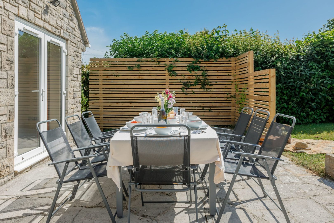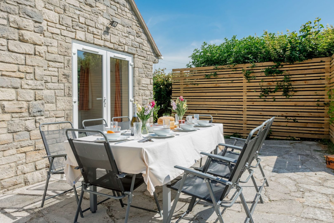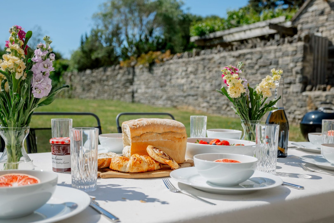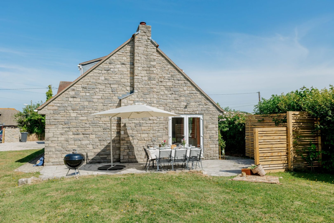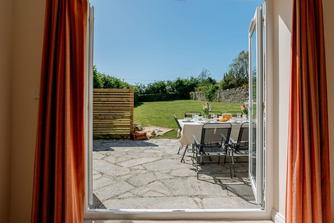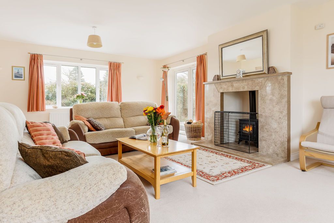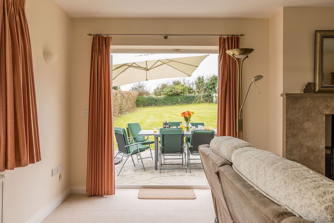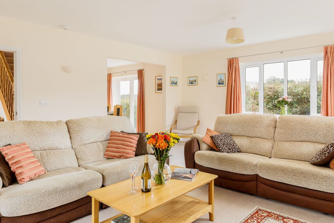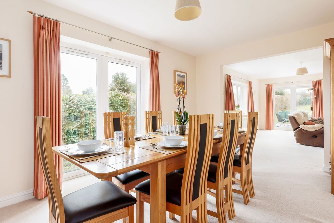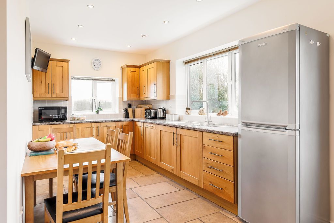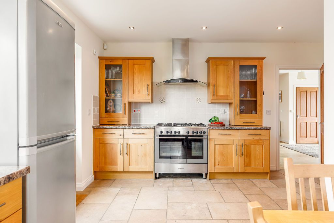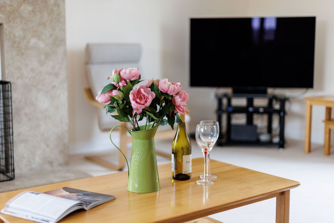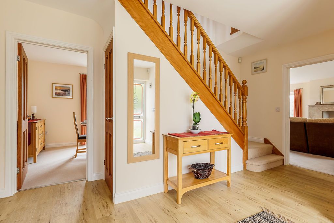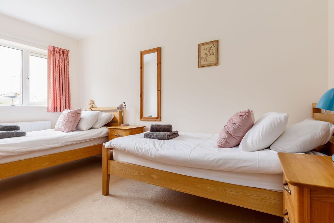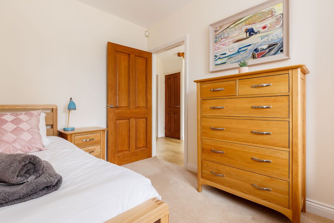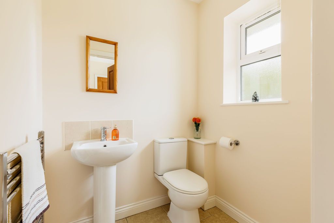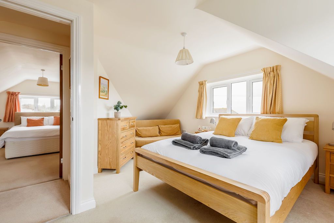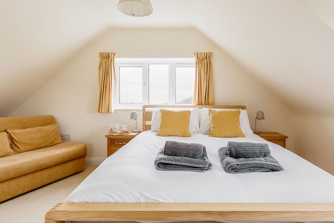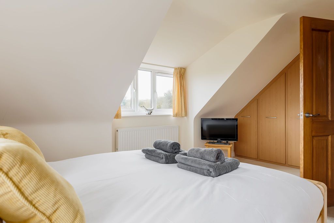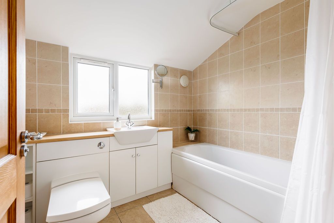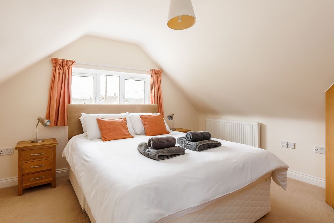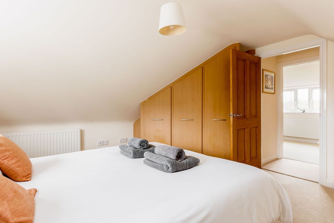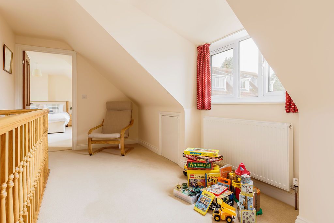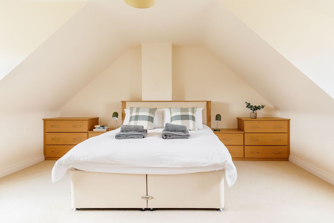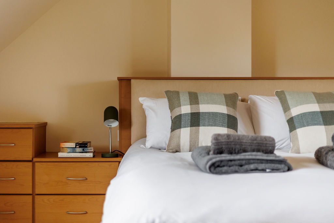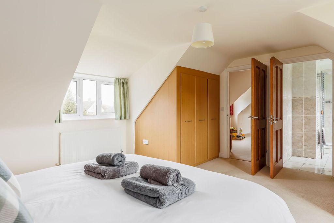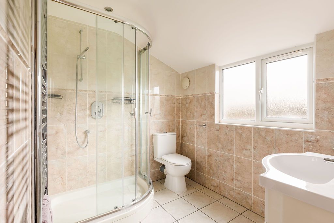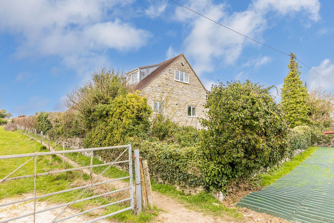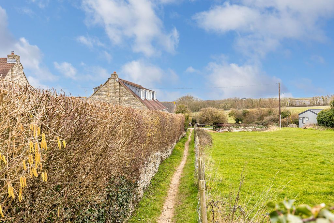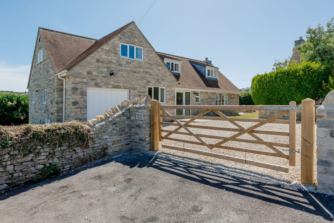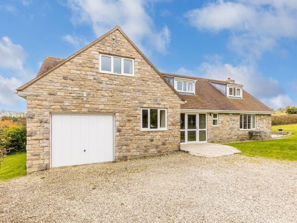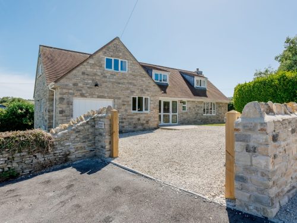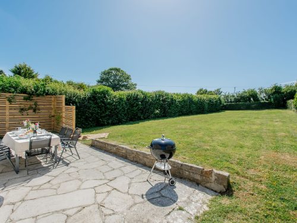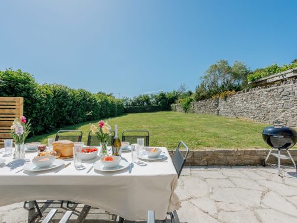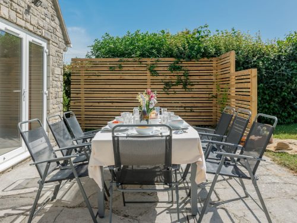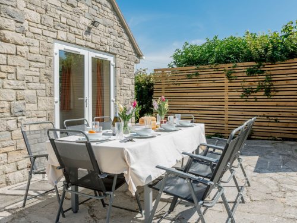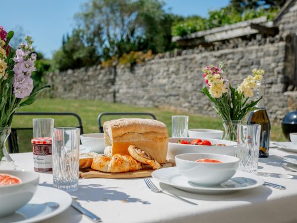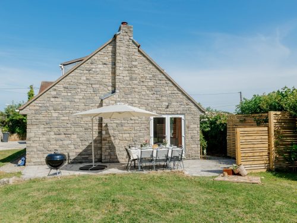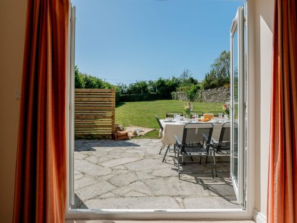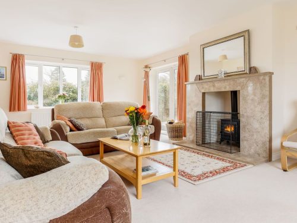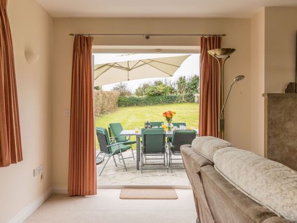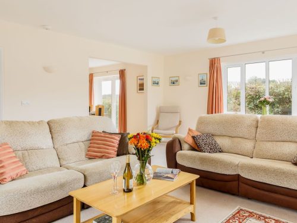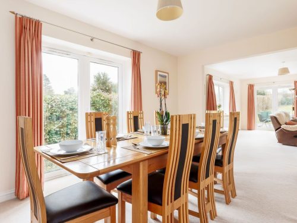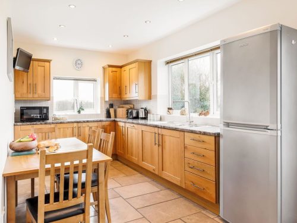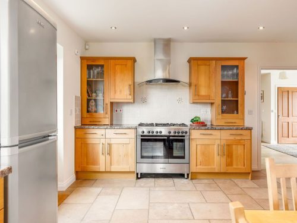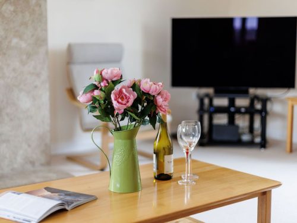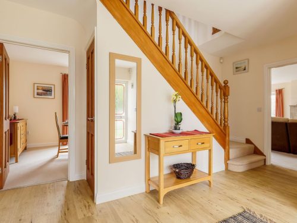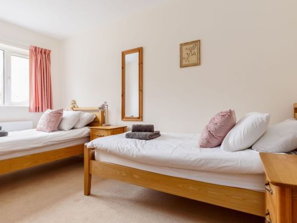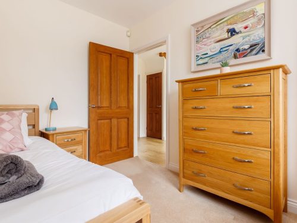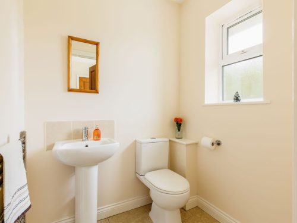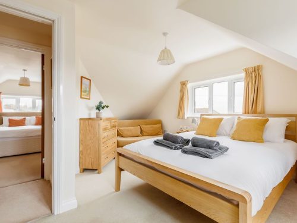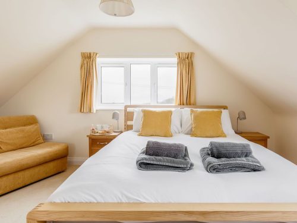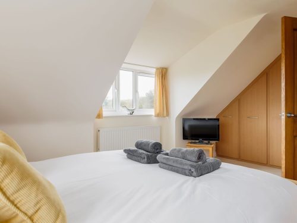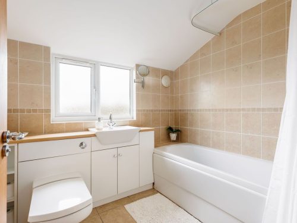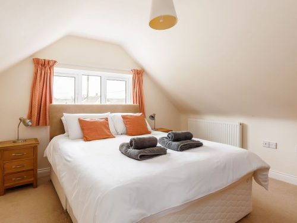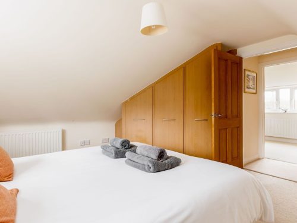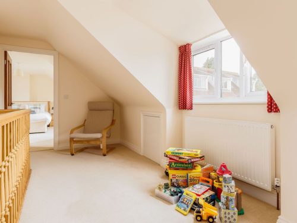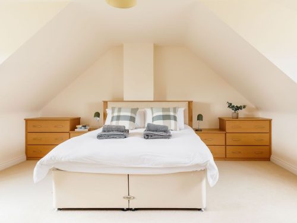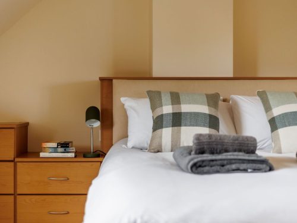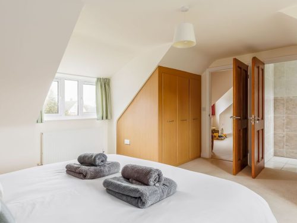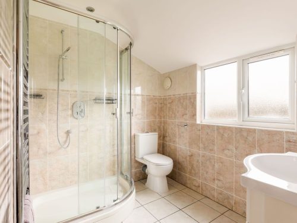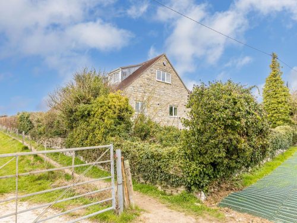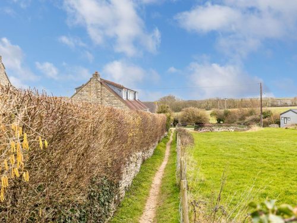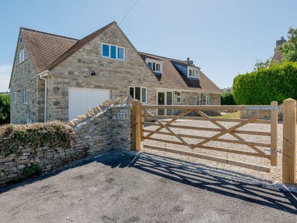Experience
Orchid House
Step out of Orchid House and, within 30 seconds, you can be in the open National Trust land and on one of the many paths crossing these fields and leading to the South West Coast Path and the spectacular coastline. Turn the other way and you soon reach footpaths across fields to Corfe Castle and the Purbeck Hills, or the village centre with its pub, museum and adventure farm.
This spacious, family and dog-friendly holiday accommodation boasts four well-appointed bedrooms, great private garden complete with outdoor furniture & BBQ, and easy access to the most breath-taking coastal walks of South Dorset.
Children are very welcome and catered for through the provision of baby and toddler equipment and games, books and toys, including beach toys.
Leave your car in a large driveway with off-road parking for three cars, before entering this wonderful Purbeck stone house. You will be greeted by a wide hallway with a built-in wardrobe for your coats and shoes.
Further to your right there is a spacious, light-filled living area with a Purbeck marble fireplace a smart TV, comfy sofas to seat 8 and many books, games and DVDs to enjoy on a cosy night in by the woodburning stove. Open the patio doors to let the sunshine in and enjoy an al fresco meal in the large sunny garden complete with garden furniture and a BBQ.
Settle down to savour a glass of wine at the large dining table, whilst a delicious meal is being prepared in a well-equipped country style kitchen next door. Just off the kitchen is a garage where the washing machine and tumble dryer are located. It’s also the ideal space to store your bicycles and walking boots.
There is a downstairs WC with hand basin.
Completing the ground floor is a cosy twin bedroom – great for little ones or adults alike.
Venturing upstairs, you will find the rest of the bedrooms, all with king-size beds, lovingly presented in warm tones and fully equipped for a relaxing home from home getaway. All have fitted wardrobes, full length mirrors and bedside tables with lamps.
The first bedroom has a chest of drawers and a comfy sofa. It features some fantastic views out to Purbeck fields, Swanage bay and the Isle of Wight.
The spacious master bedroom will not disappoint, enhanced by views of the surrounding fields. The beautifully presented king size bed is in the centre of the room with built in drawers on both sides of the bed. A fabulous ensuite shower room is accessed via the master bedroom.
The third bedroom on the first floor has fitted wardrobes, providing ample shelving and hanging space.
The main family bathroom is to the right off the landing at the top of the stairs, complete with a full-size bath with overhead shower and a WC.
The house is beautifully presented in a country style with touches of warm colours and oak furniture. Discover photographic prints throughout the house, taken by the owner, mainly reflecting the beautiful Dorset landscape.
Orchid House is ideally positioned in the pretty Purbeck village of Langton Matravers. Wander to the local Kings Arms public house whenever you fancy a pub lunch or a pint. There you will find Trevor’s Deli, with local produce and some essential supplies. From the path beside the house, it is an easy walk to Worth Matravers, where a pint and pasty at the iconic Square & Compass pub is a ritual for many visitors.
Purbeck is packed with scenic hills, fantastic beaches, a spectacular coastline, good fossil hunting, fauna and pretty flora, including wild orchids - all to be discovered from the doorstep of Orchid House.
The well-known Dancing Ledge is about a 20 minute walk away and evidence of the purbeck stone quarrying history adds interest to local walks – as do the dinosaur footprints to be found within a kilometre of the house. The legendary Swanage Steam Railway is easily accessible and its whistle can be heard from the garden.
Within a short drive, explore nearby attractions and iconic landmarks such as Corfe Castle, Tyneham deserted village, Arne RSPB reserve and Saxon-walled Wareham. Slightly further afield, you can visit Bournemouth, Poole, Weymouth or Dorchester. Take a ferry from Studland to sunny Sandbanks or the famous Brownsea Island Nature Reserve, home of the red squirrel.
For a fun day out with the kids, you could venture to Monkey World, The Tank Museum, Etches Fossil Collection or Farmer Palmers and be sure to visit Putlake Adventure Farm with its tearoom and the Purbeck Stone Museum, both in Langton Matravers itself – plenty of activities to keep you and your children occupied, whatever the weather.
This spacious, family and dog-friendly holiday accommodation boasts four well-appointed bedrooms, great private garden complete with outdoor furniture & BBQ, and easy access to the most breath-taking coastal walks of South Dorset.
Children are very welcome and catered for through the provision of baby and toddler equipment and games, books and toys, including beach toys.
Leave your car in a large driveway with off-road parking for three cars, before entering this wonderful Purbeck stone house. You will be greeted by a wide hallway with a built-in wardrobe for your coats and shoes.
Further to your right there is a spacious, light-filled living area with a Purbeck marble fireplace a smart TV, comfy sofas to seat 8 and many books, games and DVDs to enjoy on a cosy night in by the woodburning stove. Open the patio doors to let the sunshine in and enjoy an al fresco meal in the large sunny garden complete with garden furniture and a BBQ.
Settle down to savour a glass of wine at the large dining table, whilst a delicious meal is being prepared in a well-equipped country style kitchen next door. Just off the kitchen is a garage where the washing machine and tumble dryer are located. It’s also the ideal space to store your bicycles and walking boots.
There is a downstairs WC with hand basin.
Completing the ground floor is a cosy twin bedroom – great for little ones or adults alike.
Venturing upstairs, you will find the rest of the bedrooms, all with king-size beds, lovingly presented in warm tones and fully equipped for a relaxing home from home getaway. All have fitted wardrobes, full length mirrors and bedside tables with lamps.
The first bedroom has a chest of drawers and a comfy sofa. It features some fantastic views out to Purbeck fields, Swanage bay and the Isle of Wight.
The spacious master bedroom will not disappoint, enhanced by views of the surrounding fields. The beautifully presented king size bed is in the centre of the room with built in drawers on both sides of the bed. A fabulous ensuite shower room is accessed via the master bedroom.
The third bedroom on the first floor has fitted wardrobes, providing ample shelving and hanging space.
The main family bathroom is to the right off the landing at the top of the stairs, complete with a full-size bath with overhead shower and a WC.
The house is beautifully presented in a country style with touches of warm colours and oak furniture. Discover photographic prints throughout the house, taken by the owner, mainly reflecting the beautiful Dorset landscape.
Orchid House is ideally positioned in the pretty Purbeck village of Langton Matravers. Wander to the local Kings Arms public house whenever you fancy a pub lunch or a pint. There you will find Trevor’s Deli, with local produce and some essential supplies. From the path beside the house, it is an easy walk to Worth Matravers, where a pint and pasty at the iconic Square & Compass pub is a ritual for many visitors.
Purbeck is packed with scenic hills, fantastic beaches, a spectacular coastline, good fossil hunting, fauna and pretty flora, including wild orchids - all to be discovered from the doorstep of Orchid House.
The well-known Dancing Ledge is about a 20 minute walk away and evidence of the purbeck stone quarrying history adds interest to local walks – as do the dinosaur footprints to be found within a kilometre of the house. The legendary Swanage Steam Railway is easily accessible and its whistle can be heard from the garden.
Within a short drive, explore nearby attractions and iconic landmarks such as Corfe Castle, Tyneham deserted village, Arne RSPB reserve and Saxon-walled Wareham. Slightly further afield, you can visit Bournemouth, Poole, Weymouth or Dorchester. Take a ferry from Studland to sunny Sandbanks or the famous Brownsea Island Nature Reserve, home of the red squirrel.
For a fun day out with the kids, you could venture to Monkey World, The Tank Museum, Etches Fossil Collection or Farmer Palmers and be sure to visit Putlake Adventure Farm with its tearoom and the Purbeck Stone Museum, both in Langton Matravers itself – plenty of activities to keep you and your children occupied, whatever the weather.









 The Finer Details
The Finer Details
Reviews
Great size and very comfortable. Very well equipped and ideal for a family of 8.
Robert - January 2025
Beautiful property, plenty 0f room ideal for walkers, near to bus route and so well equipped. It also has a lovely welcoming atmosphere and there is a handy little shop and cafe on the campsite next door. All in all, a property that I can imagine people would want to... [Read more...]
Michelle Orchid House
Orchid House is in a great location on the edge of the village bordering a huge area of National Trust land reaching right over to the coast with several popular scenic coastal attractions. It’s perfect for dog walking / walking in general and within easy walking distance of the popular... [Read more...]
Russ
Facilities
Please note that all the first-floor rooms are built into the roof space. The central sections are at full height but the sides have sloping ceilings.
Detached: Ground floor: Kitchen: electric double oven, five ring gas hob, fridge, freezer, dishwasher, microwave, tv and table with 4 chairs. Separate dining room to seat 8. Separate WC with basin. Spacious lounge: smart TV, woodburner (starter logs provided), two sofas and two armchairs, bookcases of books and DVDs. Garage has washing machine and tumble dryer and can be used to store bikes and beach equipment. 4 bedrooms in total - F/fl - 3 Bedrooms: all king size with built in wardrobes; the master bedroom features ensuite shower room; G/fl: Twin bedroom.
Family bathroom with a bath and shower over.Children well catered for. Travel cot with basic mattress (no linen), 2 high chairs, stairgate, changing mat, kids’ cutlery and dishes, kids’ patio set, potty, trainer seat, and 2x booster seats available on request. Board games for all ages and children’s toys. WIFI. Linen and towels provided for weekly and short stay bookings. Hair dryer available. Heating: Gas central heating. Large enlosed lawned garden with furniture, a parasol and charcoal BBQ. Parking for 3 cars off road by the house. 2 well behaved dogs welcome; first dog is charged @ £25. There is a fan in the living room.
Please note that the garden is enclosed but the gate side has large gaps in between the bars.
Detached: Ground floor: Kitchen: electric double oven, five ring gas hob, fridge, freezer, dishwasher, microwave, tv and table with 4 chairs. Separate dining room to seat 8. Separate WC with basin. Spacious lounge: smart TV, woodburner (starter logs provided), two sofas and two armchairs, bookcases of books and DVDs. Garage has washing machine and tumble dryer and can be used to store bikes and beach equipment. 4 bedrooms in total - F/fl - 3 Bedrooms: all king size with built in wardrobes; the master bedroom features ensuite shower room; G/fl: Twin bedroom.
Family bathroom with a bath and shower over.Children well catered for. Travel cot with basic mattress (no linen), 2 high chairs, stairgate, changing mat, kids’ cutlery and dishes, kids’ patio set, potty, trainer seat, and 2x booster seats available on request. Board games for all ages and children’s toys. WIFI. Linen and towels provided for weekly and short stay bookings. Hair dryer available. Heating: Gas central heating. Large enlosed lawned garden with furniture, a parasol and charcoal BBQ. Parking for 3 cars off road by the house. 2 well behaved dogs welcome; first dog is charged @ £25. There is a fan in the living room.
Please note that the garden is enclosed but the gate side has large gaps in between the bars.

Meet your holiday planner
Your local expert
Let Karen help you get all the family together in this large holiday home.
Local Area
Book direct for the best prices
For the best prices and special offers, book your stay directly with us. You can give us a call or book via our website.
Independent holiday agency
Our Corfe Castle offices have been rooted in the village since 1999. We are family run and Dorset born and bred.
Our Verified standards
We visit all of our hand-picked cottages to make sure they meet high quality and safety standards for your peace of mind.
Dog-friendly cottages
Our dog-friendly cottages in Dorset welcome your four-legged friend. Some are even equipped to host multiple dogs.
© 2025 Dorset Cottage Holidays. Website by Wombat.

