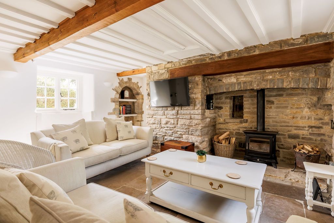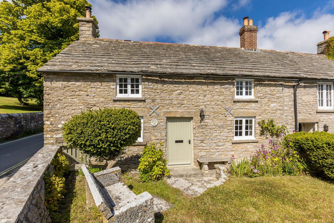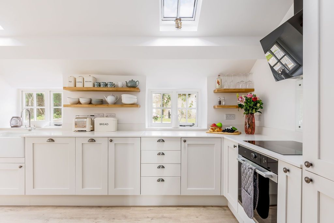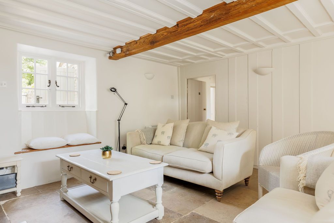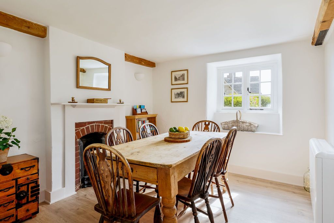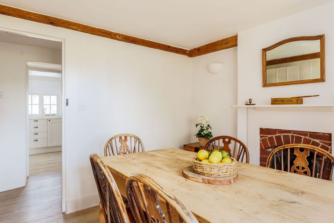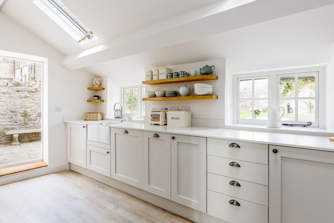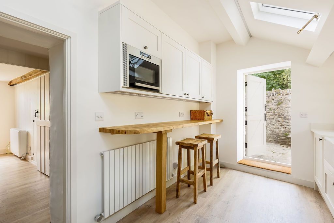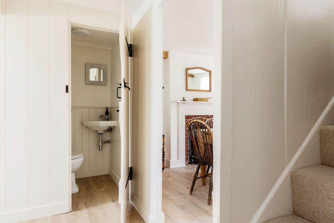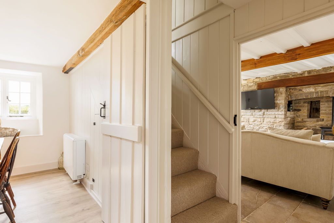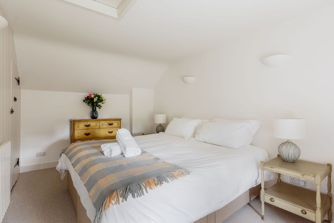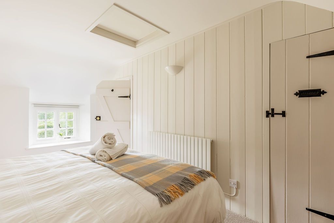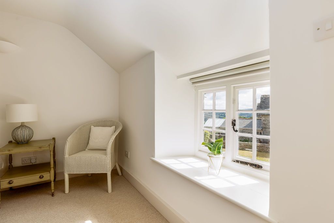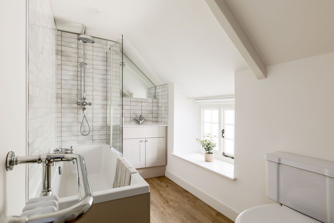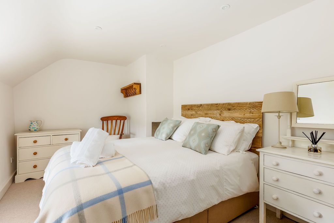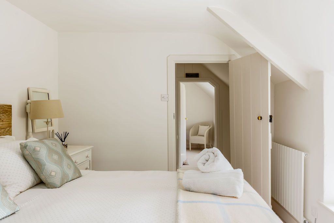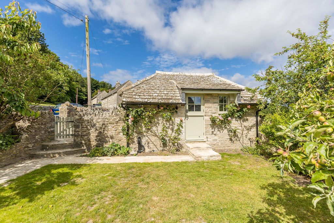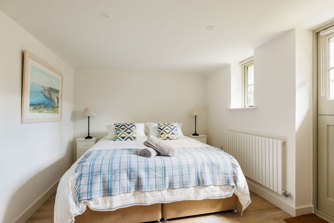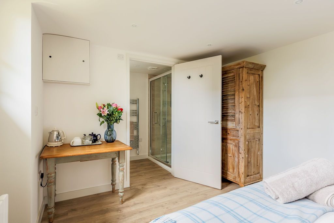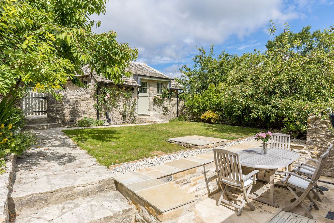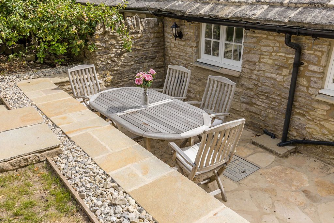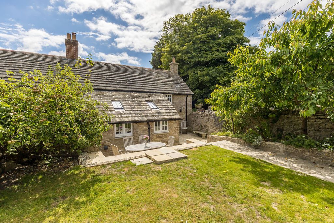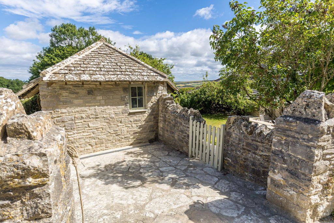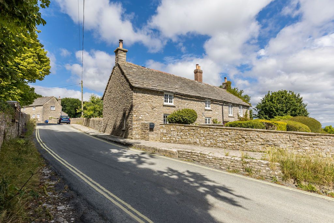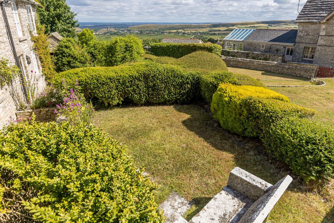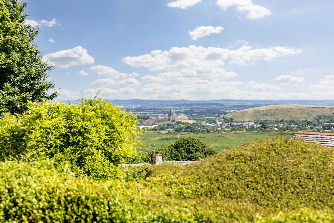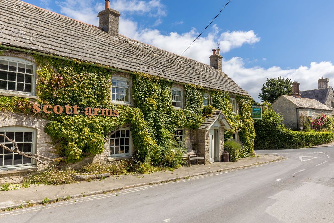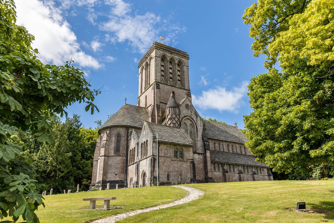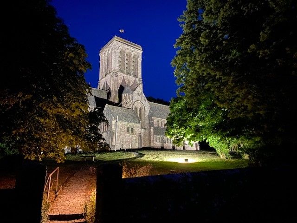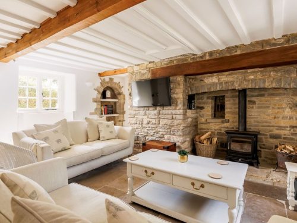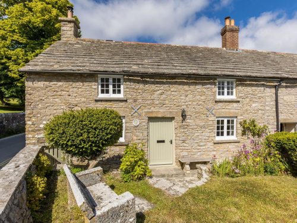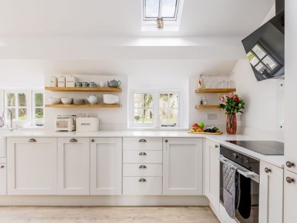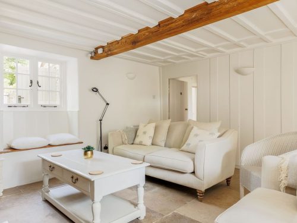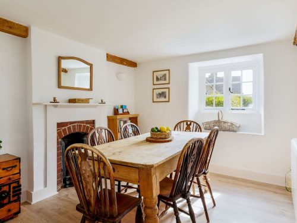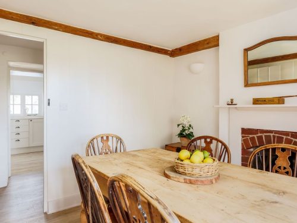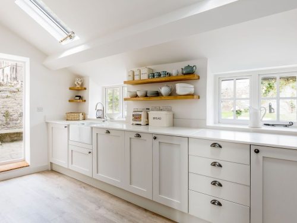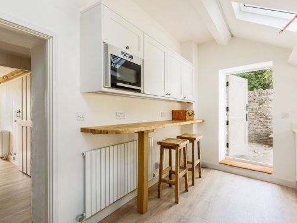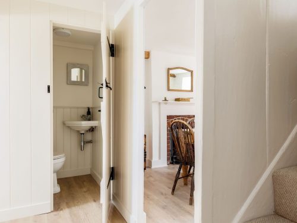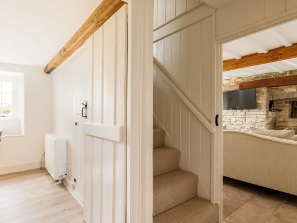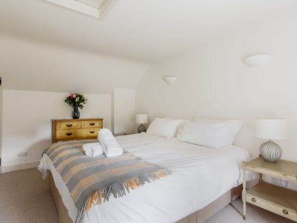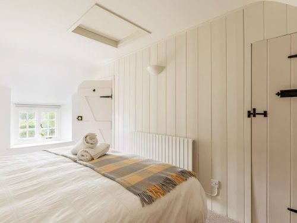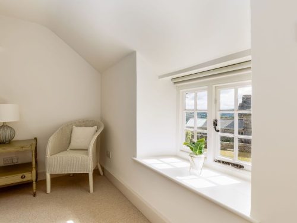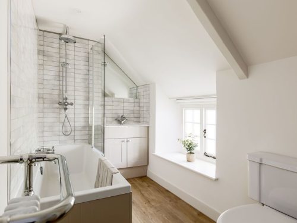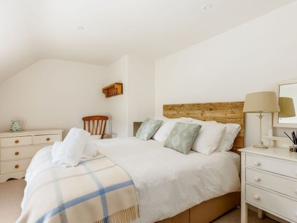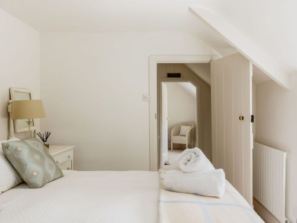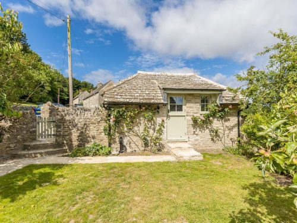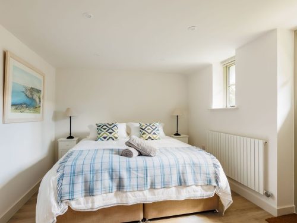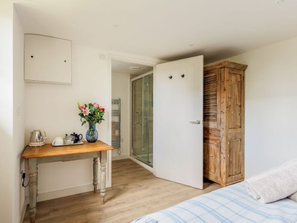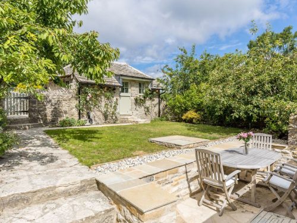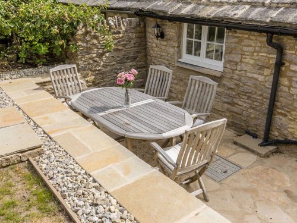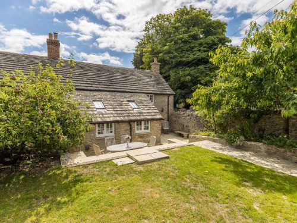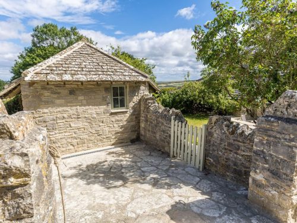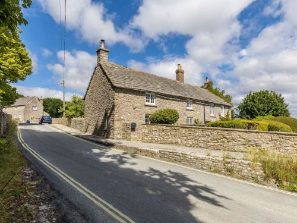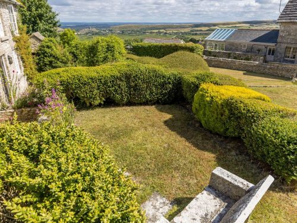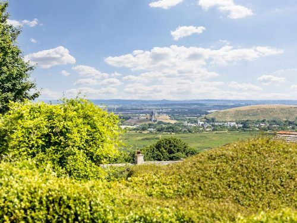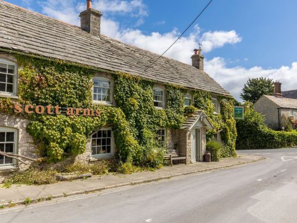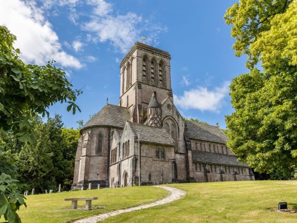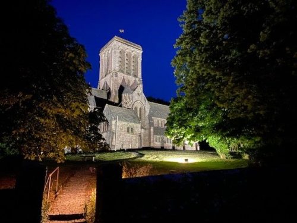Experience
Honeysuckle Cottage
Escape the everyday at this wonderful 16th century listed cottage, tucked away in the very quiet village of Kingston, near Corfe Castle. Honeysuckle Cottage offers well-presented bedrooms, luxury interiors, and is surrounded by beautiful countryside - perfect for families or friends wanting a getaway and it’s dog-friendly, too!
Honeysuckle is a three bedroom cottage; incorporating a 2 bedroom semi-detached cottage with a separate annex which contains an ensuite bedroom. This holiday home was fully refurbished May 2022 with period furniture and all the requirements for a comfortable family holiday.
The main holiday home is laid over two floors, and has steps throughout - leading to the front door, the garden and an annex building.
Stepping through the main door, you will be greeted by a pretty living room with a wood burning stove in the heart of it, dark wood exposed beams and bespoke sofas – the perfect space to unwind in at the end of a long day. The cottage has been thoughtfully renovated retaining its original character whilst offering a modern and bright living space to suit the needs of a holiday maker.
Continue through to the separate dining room with a farmhouse pine dining table and wheelback chairs to comfortably seat six guests. Opposite to the dining room, you will find a contemporary white kitchen, paired with grey tones and oak wood. The kitchen is flooded with bright, natural light from the skylights and offers newly fitted appliances with everything you need to cook your favourite meal.
There is also a separate downstairs WC with basin for the convenience.
Heading upstairs, you will find North and South bedrooms. The slightly larger North bedroom has a Super King size bed, antique wall cupboard and chest of drawers; South has a King Size bed and hanging/ drawer storage. Both bedrooms feature cottage-style windows with blackout blinds. You will also find a family bathroom with shower/ bath, all refitted this year.
An annex is fully equipped with super-king bed, wardrobe and an ensuite shower. There is a kettle and mugs for morning tea.
The front garden has a stone bench and, looking north, you can see Corfe Castle. The back garden is secluded and has seating for 6 at teak table. There is also a BBQ.
Honeysuckle Cottage is in Kingston – a small village overlooking the Purbeck Valley and Corfe Castle. The local pub, the Scott Arms (pet-friendly) is within a minute walk, and the famous ruins of Corfe Castle are just under a mile away. The coastal village of Worth Matravers is within hiking distance.
Head in the opposite direction and you will get to explore the seaside town of Swanage, offering historic pier, safe bathing, lots of cafes and restaurants. Studland is also a nearby town that is worth to stop by.
Visit nearby gems such as Bluepool, Lulworth Cove, Durdle Door or Ringstead Bay for a more adventurous day out with the loved ones. For a very special experience take a ferry tour to explore the Old Harry Rocks or venture out to red-squirrel famous - Brownsea Island.
Honeysuckle Cottage is perfect for families or friends wanting a luxurious escape in the beautiful countryside, whilst within a short drive of top sightseeing destinations of Dorset.
Honeysuckle is a three bedroom cottage; incorporating a 2 bedroom semi-detached cottage with a separate annex which contains an ensuite bedroom. This holiday home was fully refurbished May 2022 with period furniture and all the requirements for a comfortable family holiday.
The main holiday home is laid over two floors, and has steps throughout - leading to the front door, the garden and an annex building.
Stepping through the main door, you will be greeted by a pretty living room with a wood burning stove in the heart of it, dark wood exposed beams and bespoke sofas – the perfect space to unwind in at the end of a long day. The cottage has been thoughtfully renovated retaining its original character whilst offering a modern and bright living space to suit the needs of a holiday maker.
Continue through to the separate dining room with a farmhouse pine dining table and wheelback chairs to comfortably seat six guests. Opposite to the dining room, you will find a contemporary white kitchen, paired with grey tones and oak wood. The kitchen is flooded with bright, natural light from the skylights and offers newly fitted appliances with everything you need to cook your favourite meal.
There is also a separate downstairs WC with basin for the convenience.
Heading upstairs, you will find North and South bedrooms. The slightly larger North bedroom has a Super King size bed, antique wall cupboard and chest of drawers; South has a King Size bed and hanging/ drawer storage. Both bedrooms feature cottage-style windows with blackout blinds. You will also find a family bathroom with shower/ bath, all refitted this year.
An annex is fully equipped with super-king bed, wardrobe and an ensuite shower. There is a kettle and mugs for morning tea.
The front garden has a stone bench and, looking north, you can see Corfe Castle. The back garden is secluded and has seating for 6 at teak table. There is also a BBQ.
Honeysuckle Cottage is in Kingston – a small village overlooking the Purbeck Valley and Corfe Castle. The local pub, the Scott Arms (pet-friendly) is within a minute walk, and the famous ruins of Corfe Castle are just under a mile away. The coastal village of Worth Matravers is within hiking distance.
Head in the opposite direction and you will get to explore the seaside town of Swanage, offering historic pier, safe bathing, lots of cafes and restaurants. Studland is also a nearby town that is worth to stop by.
Visit nearby gems such as Bluepool, Lulworth Cove, Durdle Door or Ringstead Bay for a more adventurous day out with the loved ones. For a very special experience take a ferry tour to explore the Old Harry Rocks or venture out to red-squirrel famous - Brownsea Island.
Honeysuckle Cottage is perfect for families or friends wanting a luxurious escape in the beautiful countryside, whilst within a short drive of top sightseeing destinations of Dorset.








 The Finer Details
The Finer Details
- Wifi Speed: 50 mbs downdload 14 upload
- Linen: Bed linen and towels supplied
- Entertainment: Books
- Beach Towels: Not supplied
- Coffee Machine: Cafetiere
- EV Charging Locations: Registered charge points here
- Hairdrier: Provided
Reviews
Probably the nicest cottage we have ever rented. In the end we were only 4 adults plus a spaniel.
Rod - October, 2024
Lovely cosy cottage
Marion - Sept/Oct 2024
Our third visit. The same exceptional quality of calm, and low-key comfort. All provided in a most beautiful and simple manner appropriate to both the cottage and its setting.
Richard - September, 2024
Facilities
Please note, some of the ceilings are quite low within the holiday home, typical to 16th century cottage.
The garden is not even and has steps so please take extra care.
Semi detached with an annex. 2 Bedrooms in the cottage: super king bed (can split into 2 single beds but defaults to the super king) with built in wardrobes, and king size bed. Family bathroom with full size bath and shower over, WC. G/fl living room with log burner (starter set of logs provided in winter), dining room & kitchen: elec oven, induction hob, dishwasher, microwave, washing machine, tall fridge/freezer. Separate downstairs WC with sink. Annex building has a super-king bed and ensuite shower room. WIFI. Linen and towels provided for weekly and short stay bookings. Heating: no gas, all electric. Front garden/patio with furniture with charcoal BBQ. Iron & ironing board provided. Hair dryers provided. Private parking for 1 small car. Two dogs welcome £25 per dog. Travel cot and high chair can be hired for £25 each per booking. Stair gate provided.
The garden is not even and has steps so please take extra care.
Semi detached with an annex. 2 Bedrooms in the cottage: super king bed (can split into 2 single beds but defaults to the super king) with built in wardrobes, and king size bed. Family bathroom with full size bath and shower over, WC. G/fl living room with log burner (starter set of logs provided in winter), dining room & kitchen: elec oven, induction hob, dishwasher, microwave, washing machine, tall fridge/freezer. Separate downstairs WC with sink. Annex building has a super-king bed and ensuite shower room. WIFI. Linen and towels provided for weekly and short stay bookings. Heating: no gas, all electric. Front garden/patio with furniture with charcoal BBQ. Iron & ironing board provided. Hair dryers provided. Private parking for 1 small car. Two dogs welcome £25 per dog. Travel cot and high chair can be hired for £25 each per booking. Stair gate provided.

Meet your holiday planner
Bespoke Holidays
Domi will help unlock unique experiences in Dorset
Local Area
Gorgeous, boutique village of Kingston. The village overlooks the Purbeck valley and the ruins of Corfe Castle. Ideal for walks down to Swyre Head or lunch in the local pub.
Book direct for the best prices
For the best prices and special offers, book your stay directly with us. You can give us a call or book via our website.
Independent holiday agency
Our Corfe Castle offices have been rooted in the village since 1999. We are family run and Dorset born and bred.
Our Verified standards
We visit all of our hand-picked cottages to make sure they meet high quality and safety standards for your peace of mind.
Dog-friendly cottages
Our dog-friendly cottages in Dorset welcome your four-legged friend. Some are even equipped to host multiple dogs.
© 2025 Dorset Cottage Holidays. Website by Wombat.

