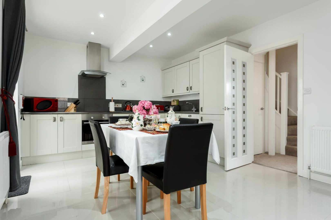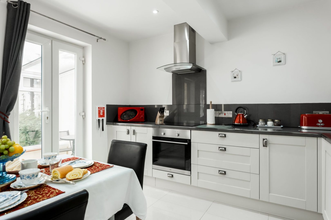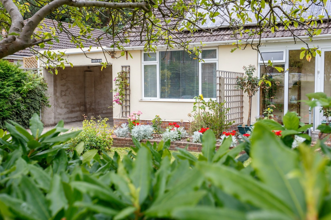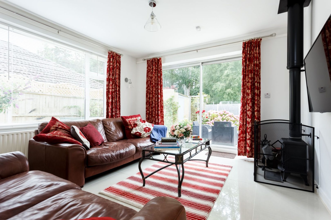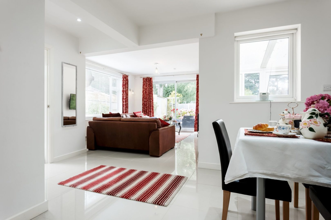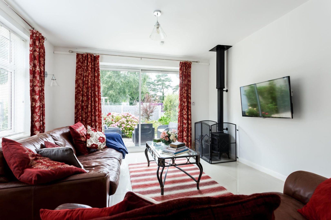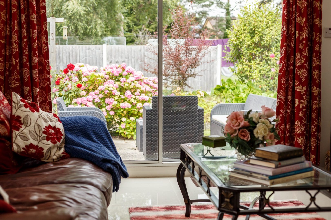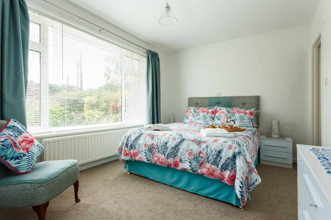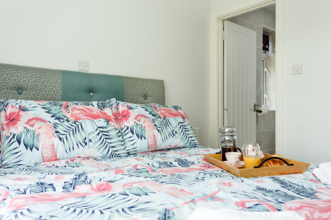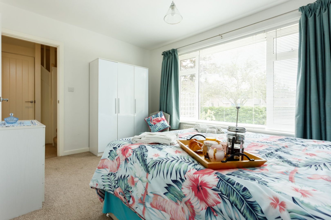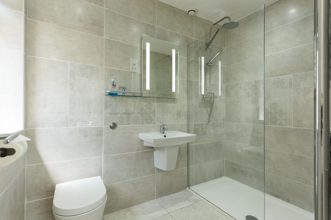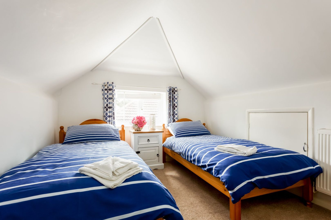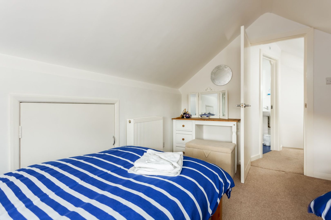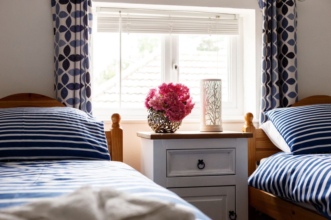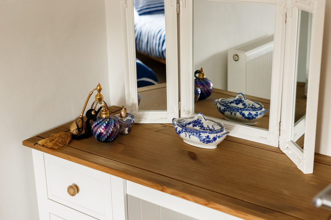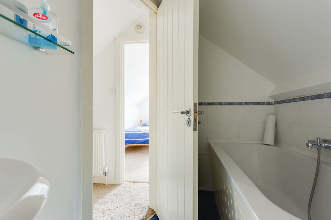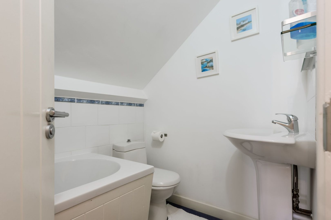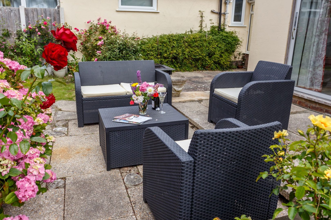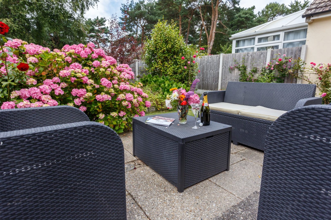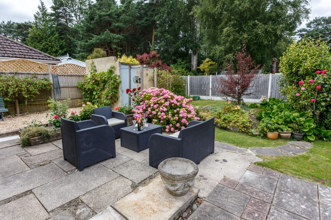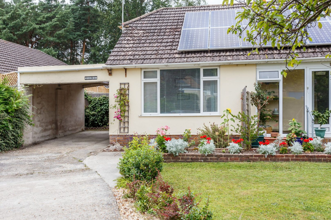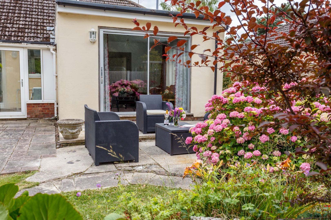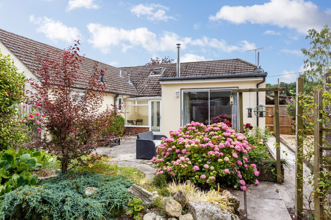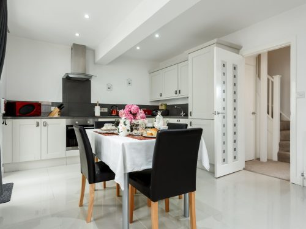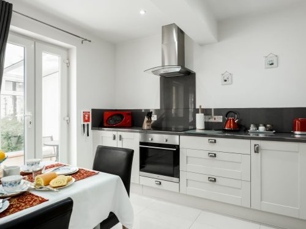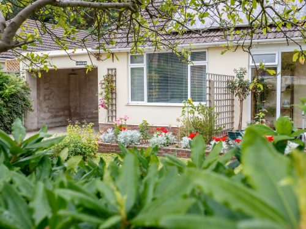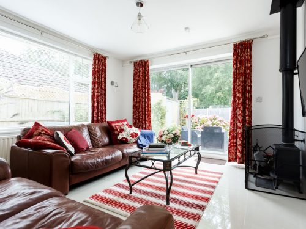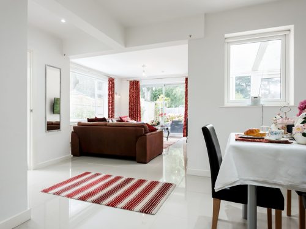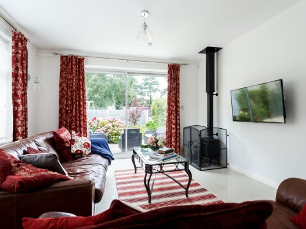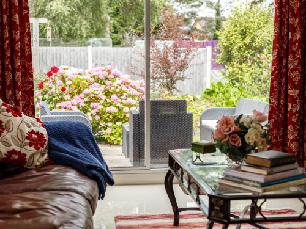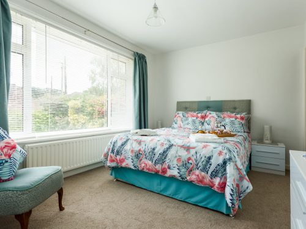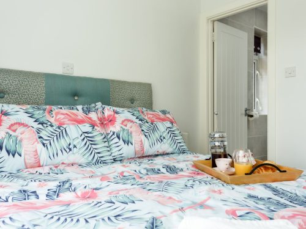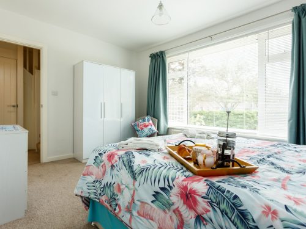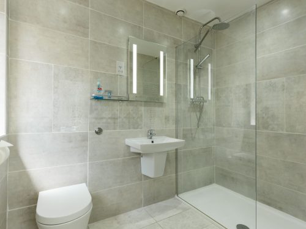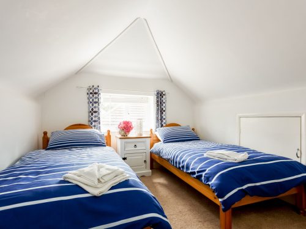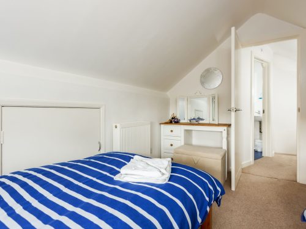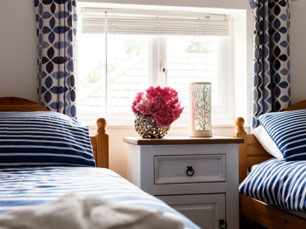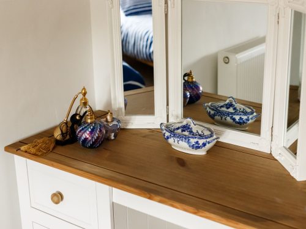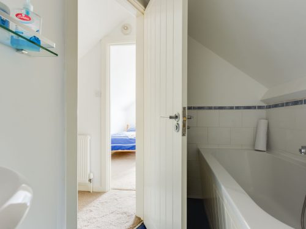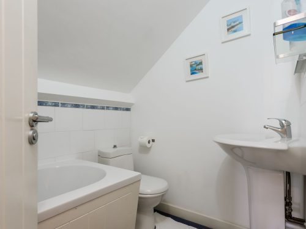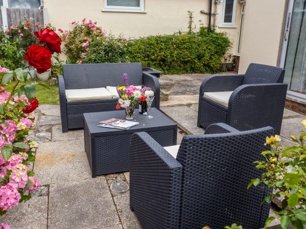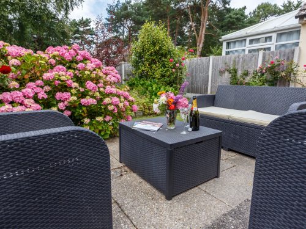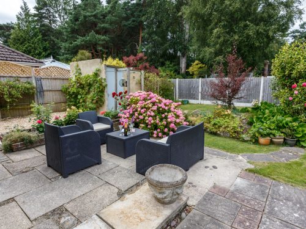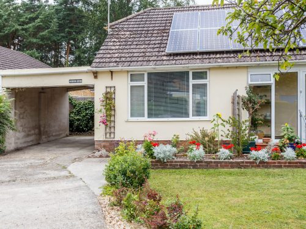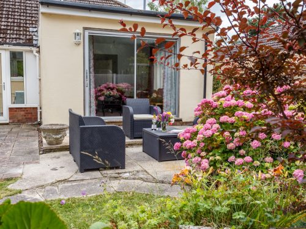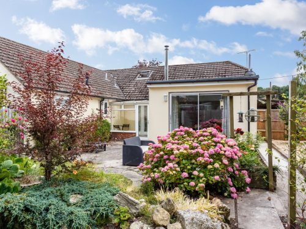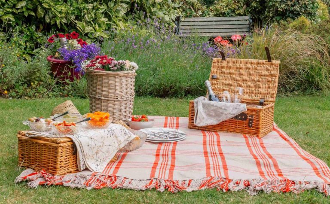Forest Edge
Forest Edge is a semi-detached two bedroom chalet bungalow located just north of the beautiful, market town of Wareham within in a small residential area and is within walking distance of Wareham forest.
Mainly laid out on the ground floor, this delightful holiday home has been completely refurbished to a very high standard. For your comfort the owner has incorporated two large bedrooms. One on the ground floor which is a large master bedroom with en-suite shower room, the second twin bedroom being located on the first floor, also with en-suite facilities in the form of a bathroom. The modern open plan kitchen and reception rooms have been tastefully arranged, incorporating comfort and superior interior design.Forest Edge is centrally located in an area of Special Scientific Interest (SSI); within a short walk are the surrounding woods and forests of Wareham and Sandford. A two minute car ride will take you to the fishing lakes at Kingsbury and the Golf Course and the Saxon town centre of Wareham. In addition, the beaches of Swanage, Studland and Lulworth Cove are all within a 30 minute car ride. For those of you with little ones, Farmer Palmers is just a very short drive away.









 The Finer Details
The Finer Details
- Wifi Speed: download speed is 27.81Mb/s ; upload speed is 6.92 Mb/s
- Linen: Bed linen and towels supplied
- Entertainment: Books and adult games
- Beach Towels: Not supplied
- Coffee Machine: Cafetiere
- EV Charging Locations: Registered charge points here
- Hairdrier: Provided
Reviews
Facilities

A seamless stay
Local Area
Book direct for the best prices
For the best prices and special offers, book your stay directly with us. You can give us a call or book via our website.
Independent holiday agency
Our Corfe Castle offices have been rooted in the village since 1999. We are family run and Dorset born and bred.
Our Verified standards
We visit all of our hand-picked cottages to make sure they meet high quality and safety standards for your peace of mind.
Dog-friendly cottages
Our dog-friendly cottages in Dorset welcome your four-legged friend. Some are even equipped to host multiple dogs.

