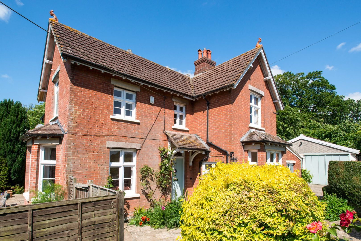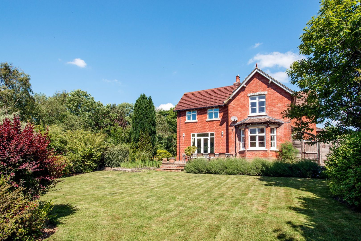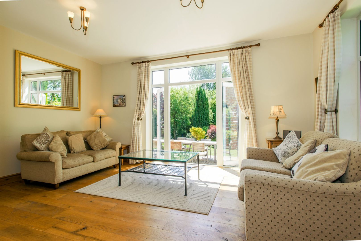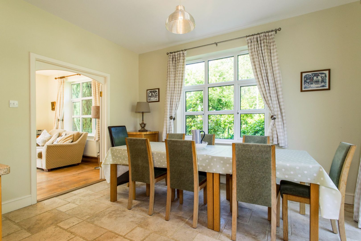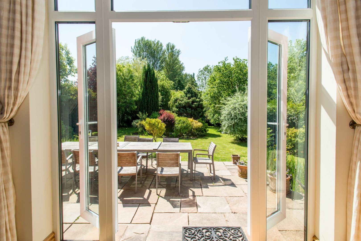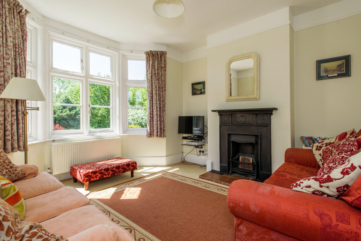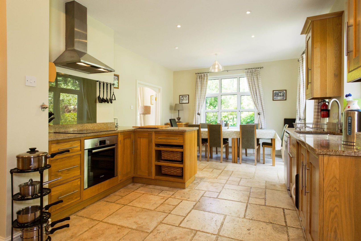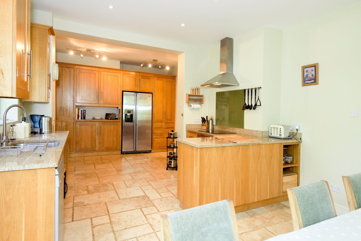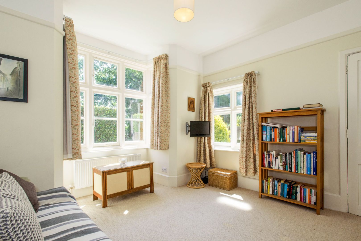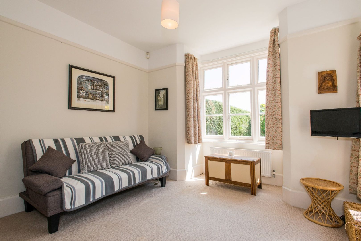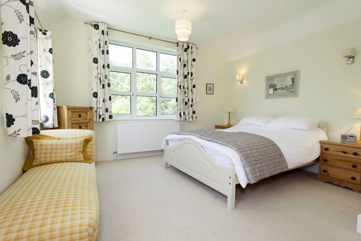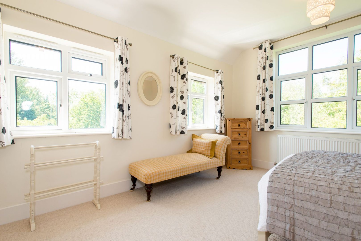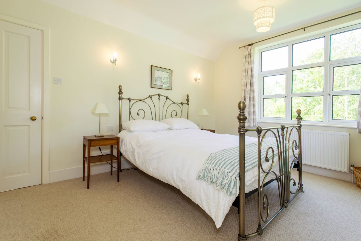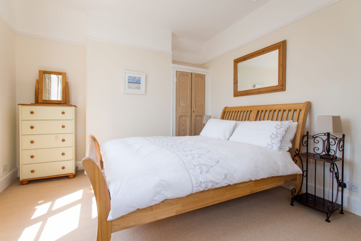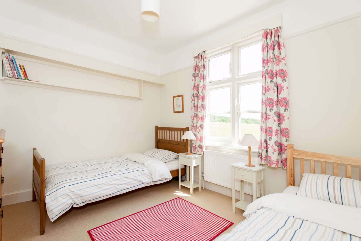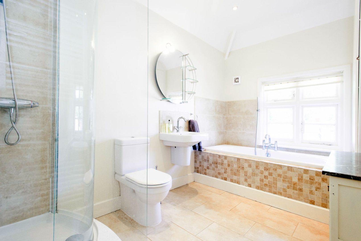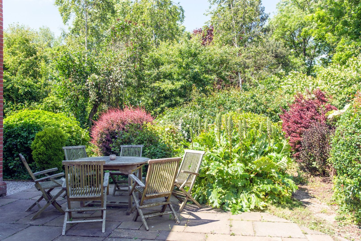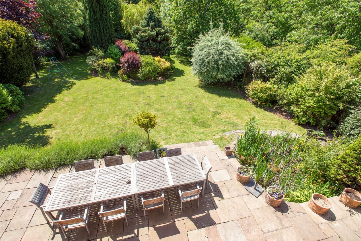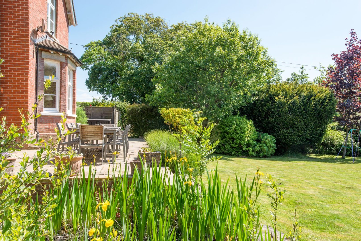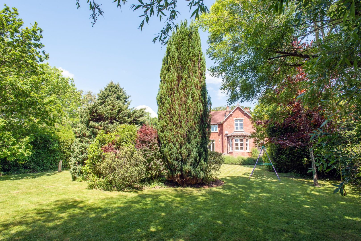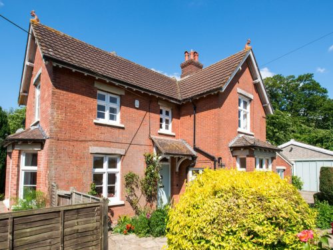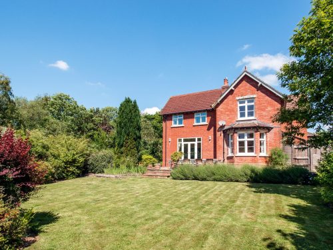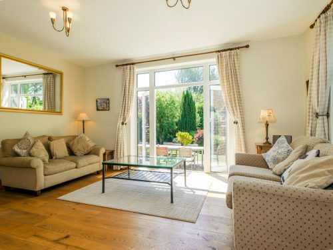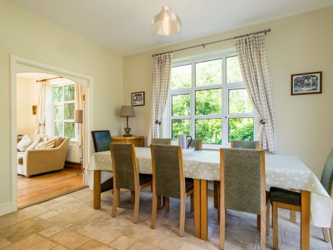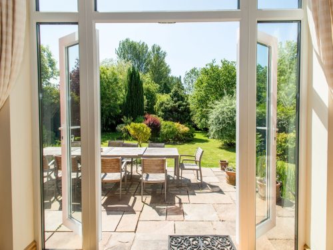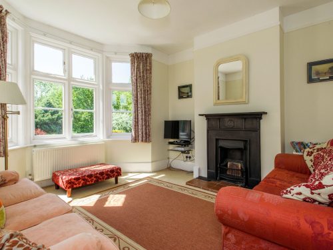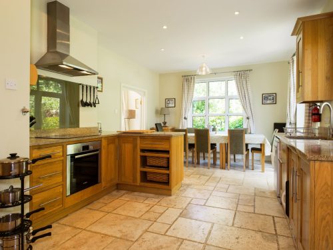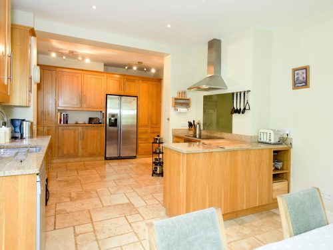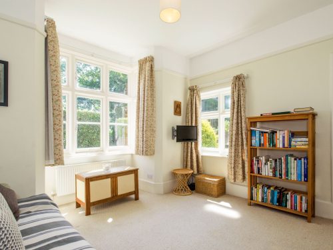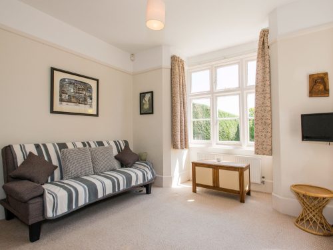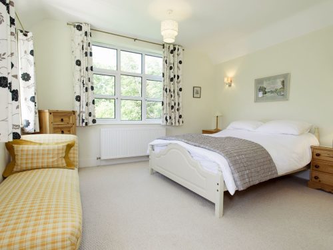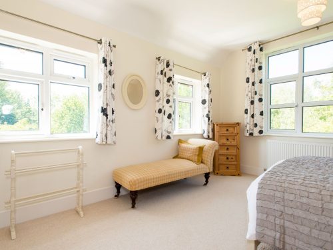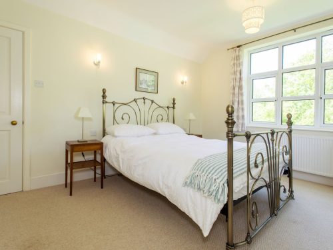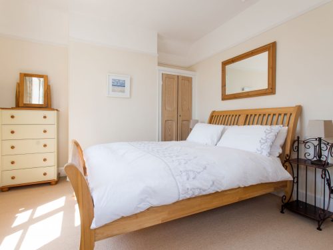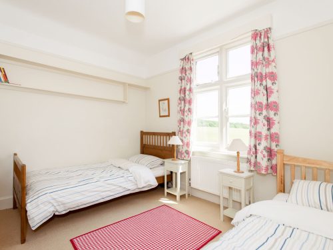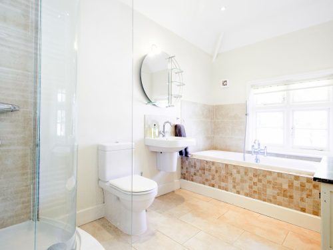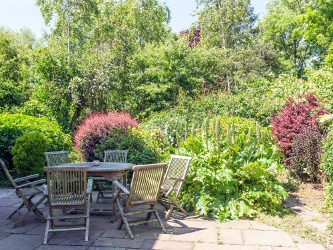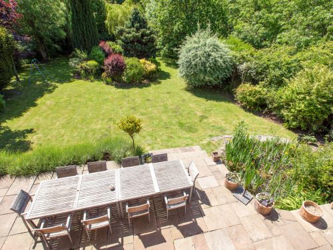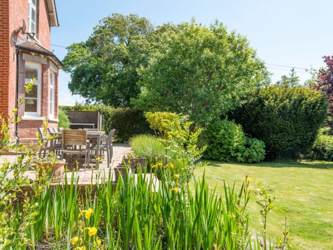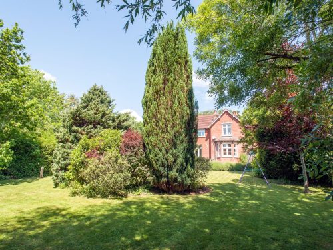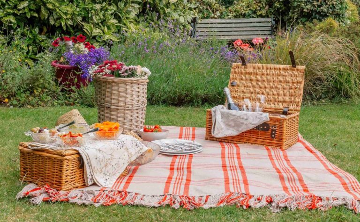West Lodge is a late 1800s Edwardian house that was extended in 2008 to form a 5-bedroom holiday home in ⅓ acre of grounds. It is located on the road to Kimmeridge, 1½ miles from Corfe Castle and ½ mile from Church Knowle. We have tried to provide all the access information you require in this statement but if you have any further questions or comments, please contact us. We look forward to welcoming you to West Lodge.
If you require information in a different format please contact Dorset Cottage Holidays on [email protected] .
Pre Arrival:
Bookings/enquiries can be made via Dorset Holiday Cottages:
www.dhcottages.co.uk, calling + 44 (0)1929 553443 or emailing [email protected]
The nearest train station is Wareham, 6.5 miles away with a reasonable supply of taxis at peak times and several taxis are pre-bookable. Jurassic Cabs is one we use regularly and have found them reliable and professional.
The nearest bus stop is in Corfe Castle. Buses run hourly between Poole, Wareham and Swanage from 6am weekdays and 7am at the weekends through to 7pm. Detailed information including maps and timetables can be found on www.morebus.co.uk.
More specific directions and information on how to enter the property will be emailed ahead of your arrival.
Arrival & Parking:
West Lodge is located directly on the road between Corfe Castle and Church Knowle. There are no street lights but the light outside the front door has a movement sensor.
There is off-street parking for one car, in front of the side return. Three Purbeck stone steps from here down to a pathway across the front of the building takes you to the main Purbeck stone pathway. Further motion security lights are located by the steps near the garage, the side alley and the car park.
Guests may choose to pull their car up directly across the front gate for unloading purposes. It is advisable not to park on the road permanently as larger farm vehicles need this large turning circle for access. Additional parking is located inside the grounds. It is a raised gravel section that can comfortably accommodate 3 cars. There are three steps from the gravel car park to the kitchen patio and back door area.
Property Threshold:
The front gate is situated directly on the road. Through this gate, there is a 15cm step down to a 3m stone paved footpath and a further 12cm step up onto a slate porch. Leading up to the front door there are two further steps, 4cm and 8cm in height. The front door is 86cm wide and 206cm high and hinged on the right. It opens into the hall.
GROUND FLOOR
The Hall (70 cm at its narrowest x 4m long)
Slate tiled floor with a small moveable mat at the door. The light switches to the hall and the first-floor lights are immediately on the wall to the left-hand side as you pass through the front door.
The electricity circuit board and a thermostat are located on the wall behind the door on the right-hand side. A live security alarm panel is positioned directly underneath the RCD board.
A lamp, coat hooks and storage boxes can be found under the stairs in the hall.
The snug/study (4.15m into bay x 3.0m)
Door dimensions: 76 cm wide x 196cm high.
There are two single glazed windows. One window facing south to the front of the property and a smaller one facing east to the entrance porch. There is a cast iron fireplace (decorative only) with no hearth. Fully carpeted and curtains are on a rail. Lighting is a ceiling pendant and two standard lamps. There is a 3-seater sofa with cushions. There is a wooden box with a hinged lid used to store toys and games, which can also be used as additional seating or as a coffee table. A television with Freeview an integrated DVD player is provided with remote control. A 4-shelf bookcase provides holiday reading material as well as cookbooks and encyclopaedias.
The Sitting Room (4m into bay x 4m)
Door dimensions: 76 cm wide x 196cm high.
There are two large single glazed windows. One window facing south to the front of the property and a bay window facing east towards the garden. A front-opening log burner has been installed onto slate tiles. Carpeted elsewhere. Curtains are opened by a pulley cord system. Lighting is a ceiling pendant with one standard lamp and one floor lamp.
There are two sofas, a large floor rug, glass coffee table and a low-level footstool. The small side table has a removable tray and currently houses a side lamp. There is a SMART television which connects to the wireless network plus remote control, DVD player. A CO monitor is mounted onto the chimney brace wall.
The Garden Lounge (5m x 4.5m)
Through a narrow door from the hall (66 cm x 192 cm) is the garden lounge. A mat has been placed at the top of the step to differentiate this height difference.
Oak engineered flooring. Lighting is provided by two ceiling lights operated by two-way switches on the wall by two internal doorways and the hall door. There is also one standard lamp and two floor lamps. There are 2 large sofas and one armchair, a glass topped coffee table and a central rug. Two side tables are provided and a dresser for games, local information, guest book and notes for the housekeeper/maintenance.
Large double doors with inset toughened glass open inwards and lead to the dining area off the kitchen. There is a raised wooden lip in this doorway, 2cm high and 10cm wide. Weighted doorstops are provided to prevent these doors slamming when downstairs doors or windows are opened. One of these internal double doors does not close properly due to warping.
A large, double-glazed window faces north and double patio doors open out onto the south facing garden terrace. Across a 14cm threshold and down two steep (22cm) steps made of Purbeck stone, you arrive on the garden terrace. Each patio door has wind-stay hooks to prevent the doors slamming.
Two outdoor wall lights flanking the patio doors can be turned on via a switch in the garden lounge, located behind the right-hand curtain of the patio door.
The Kitchen/Diner (7.5m x 4m)
Door dimensions from hallway: 76 cm wide x 196cm high.
Door dimensions to utility room: 76 cm wide x 196cm high
There are two double glazed windows: A large west-facing one overlooking shrubbery plus a smaller one by the sink. A set of double patio doors lead to a kitchen patio, down a step of about 20cm and across a 14cm threshold.
Doors from the kitchen to other rooms include the double glass doors to the garden lounge, a door to the utility room and a door to the hallway.
Pull curtains are provided for the large window and the patio doors. A roman blind is over the sink. Lighting comprises of 6 spotlights in the mid-section, ceiling lights in the kitchen end, a pendant light directly over the dining table and a floor lamp. Additional lighting can be found using the under-cupboard spotlights and the filtration hood light.
Dining table can be extended and seats up to 10 people. A wooden adjustable height highchair and a booster seat are also available on request. Additional folding chairs are stored near the dining table.
Flooring is Travertine tile floor. Kitchen units are light oak with granite worktops, integrated low-level oven with ceramic hob with child lock facility and filtration hood over. Dishwasher and American-style freezer. Cutlery, glassware and crockery are provided for up to 10 guests. A toaster, food mixer, electric hand blender, digital radio and BOSE docking station are also available for guest use. Oil-fired central heating boiler is located in a cupboard on the back wall near the fridge. The HIVE control panel for the central heating and hot water is on the wall above the boiler, in the recess as well as on the wall by the front door. A highchair and booster seat are available for young children on request and will be left by the dining table for guests.
The Utility Room (3.3 x 1.8m)
Door dimensions from kitchen to utility: 76 cm wide x 196cm high
Door dimensions from utility to kitchen patio: 70cm wide x 204cm high. A step down of 20cm, across a 14cm threshold is required to access the kitchen patio.
Door dimensions to downstairs toilet: 74cm wide x 198cm high
Door dimensions to downstairs bedroom:
One double glazed window facing west with roller blind. Lighting is via a central ceiling pendant. Slate tiled floor. A wooden keysafe houses all the keys needed for guest use in the house.
Fitted units with stainless steel sink, front-loading washing machine, condenser tumble dryer, free-standing microwave and small countertop mini oven/grill.
Fitted units, one of which houses a water softening unit. A tall, slim, glass fronted cupboard stores the hoover and iron. A hook holds an ironing board and an overhead shelf stores cushions for patio chairs.
Downstairs Toilet (1.7m x 1m)
Door dimensions: 74cm wide x 198cm high
One small, non-opening, high level window. Slate tiled flooring. Lighting by a pull-string to a ceiling light which triggers the extractor fan when switched on.
Standard height toilet, wash basin. A booster step for young children can be found on top of the cleaning cupboard directly outside the toilet door.
Downstairs Double Bedroom (2.9m x 2.4m)
Door Dimensions from utility: 66cm wide x 198cm high
Door dimensions to en-suite: 70cm wide x 198cm high
This room has one window facing east to the front of the property. It is carpeted with draw curtains and a roller blind. There is a ceiling pendant and table lamps either side of the double bed (140cm x 2m). A small bedside table is situated on the right-hand side of the bed and a small chest of drawers which doubles up as a bedside table on the left-hand side. There are no wardrobes in this room. Garments can be hung up on hangers using wall hooks.
The water stopcock is located by sliding open a raised piece of wood by the window, hidden by the curtain.
Downstairs en-suite (2.8m x 0.7m)
Door dimensions: 70cm wide x 198cm high. Ceramic tiled floor, raised (28cm) shower cubicle with glass door, standard height toilet and slim wash basin. A small outward opening casement window is in the wall of the shower. Light switch for ceiling pendant is via a pull-cord which operates an extractor fan. The fan remains on for a few minutes after the light is turned off. The isolation switch for the fan can be found above head height on the wall near the window.
STAIRS
From the hallway, carpeted stairs with a right-hand banister leads up to a small mezzanine space from where two different flights of steps lead to the front and the back of the house. Going up to the front of the house, four steps with a right-hand banister takes you to a small landing with draw curtains and a window looking east towards the road and the fields and doors to two bedrooms and the family bathroom. A removeable rechargeable torch is kept plugged in outside these bedrooms and turns on automatically once dark to light the way to the bathroom and show where the stairs are. A larger staircase of four steps, with handrails either side lead to a small landing space with two doors leading to the two bedrooms in the newer section of the house.
Front Double Bedroom (4m x 3m)
Door dimensions: 78cm wide x 2m high.
Two single-glazed, wooden framed windows. One facing east and a larger one facing south overlooking the garden. Draw curtains and blackout roller blinds are installed. Lighting is by a central ceiling pendant which can be dimmed and bedside table lamps which can also be dimmed accordingly. The floor is carpeted and there is one fitted cupboard with shelves, a free-standing wardrobe and a chest of drawers and mirror. Hairdryer and mains operated clock is provided and stored in the top drawer.
Front Twin Bedroom (3.6m x 3m)
Door dimensions: 78cm wide x 2m high
One single-glazed, wooden framed window facing east with draw curtains and blackout roller blinds with safe cord design. The window lock is located on a high reach hook by the built-in cupboard. Lighting is by a central ceiling pendant and bedside table lamps. The floor is carpeted with a small rug between two single wooden framed beds. There is a fitted cupboard with shelves and hooks for hangers as well as a 5-drawer chest of drawers.
Family Bathroom (3.6 x 2.5)
Door dimensions: 78cm wide x 2m high with a 2cm high by 10cm across wooden door threshold. Lighting is via ceiling spotlights and an over-mirror light by the wash basin. An extractor fan automatically triggers when the main bathroom light is turned on and remains on for approximately five minutes after turning the light off. A roman blind covers the single glazed wooden framed window by the bath. In the absence of outside help/ladders, this family bathroom window seems to be the safest fire window escape route from the first-floor level as the slanted roof of the utility room is located underneath. The window lock key is located on a hook on the side of the airing cupboard. Please make sure the key is returned to this spot after locking in case of emergency.
Comprising panelled bath with shower attachment, pedestal wash basin, standard size toilet, large walk-in raised shower cubicle, airing cupboard with insulated hot water cylinder, part tiled walls and floor, underfloor heating and chrome towel. A wooden two step booster is provided for young children to reach the sink. An antique wood and marble dressing table is used for storing bathroom cleaning equipment and toiletries. The switch for both the radiator and underfloor heating are found in the hallway immediately outside the family bathroom. A 3-pin shave adaptor is supplied for guest use and located in the dressing table.
Back Master with en-suite Bedroom (4.8m x 4m -narrowing to 3m).
Door dimensions: 74cm wide x 198cm high
There are 2 double-glazed windows, a large one facing west and a smaller one overlooking the kitchen patio/gravel parking area. The windows have draw curtains and blackout roller blinds with safe cord design. The window lock key is located by the door next to the built-in wardrobes. Lighting is via a ceiling pendant and two bedside lamps situated on wooden bedside tables. Carpeted throughout. Double fitted wardrobes with shelves and high-level hanging space for dresses is provided along with a dressing table, stool and low-level Georgian chair. The bed is metal framed with king-size mattress (150cm x 2m). A 9-tog duvet is generally made up. An additional 4.5 tog duvet is supplied (stored either in the cupboard or under the bed) which can be used to top-up the tog rating (by attaching the duvets together using poppers) or switched to use the lighter duvet on its own.
Back Master en-suite (L- Shaped: 2.5m x 1m)
Door dimensions: 70cm wide x 198cm high
An opaque casement window faces North and has a blackout roller blind with safe cord design. Comprises ceramic tiled floor, raised (20cm) shower cubicle with glass hinged door, standard height toilet and wash basin. The mirror over the sink has a light which can be turned on by a small pull-cord at the bottom. Beside the mirror is a 120V and 240V socket for savers and electric toothbrushes. A frosted glass window casement with roller blind provides natural light and the light switch for ceiling mounted spotlights is located by the en-suite door in the bedroom. A control panel for the underfloor heating and an isolation switch for the extractor fan is also found on this wall.
Back King Size Bedroom (4m x 5m-narrowing to 3.3m)
Door dimensions: 74cm wide x 198cm high.
There are three double-glazed windows, a large one facing west and two smaller ones overlooking the garden. The windows have draw curtains and blackout roller blinds with safe cord design. The window lock key can be found near by the build-in wardrobes, next to the window. Lighting is via two ceiling pendants, two bedside lamps situated on wooden bedside tables and two wall lights. Carpeted throughout. Double fitted wardrobes with shelves and high-level hanging space for dresses is provided. A moveable wooden step is available from the bathroom if guests need to reach the hanging rail and tallest shelf. The bed is wood framed with kingsize mattress (150cm x 2m). A 9-tog duvet is generally made up. An additional 4.5 tog duvet is supplied (stored either in the cupboard or under the bed) which can be used to top-up the tog rating (by attaching the duvets together using poppers) or switched to use the lighter duvet on its own. On the wall by each beside there is a switch to control the wall light immediately above., There is also a wooden towel rail, a chaise longue and a slender wooden chest of drawers containing a hairdryer and wall mirror.
Additional Information
Heating is provided via oil central heating. The tank is situated towards the front right-hand side of the property behind bushes and a small expanding gate. The thermostat and control panel is in the hallway by the front door.
Waste disposal bins are stored by the front of the garage and collection days are detailed in the Welcome Book and on the pinboard in the kitchen. The bins need to be left out the evening before in full view of the road.
Information folder in West Lodge is located on the side table in the garden lounge with a number of relevant books on the local area, fauna and wildlife.
In rural Dorset, there is relatively limited mobile reception which varies depending on service provider. Reception may sometimes be stronger in the front twin bedroom.
Wireless internet access is available, with the password printed on both the router (in the garden lounge) and in the information folder.
Children are most welcome. Toys, books, games, and plastic tableware are provided. Children must be supervised at all times. Open windows, steep steps, raised surfaces, the pond (covered), hedge fencing and the oil tank are a few potential hazards. A highchair, booster seat and travel cot (no linen) can be provided on request. A travel pressure-stair gate is also provided to use between doorways but cannot be safely used on the stairs due to the size and shape of the banister spindles/balusters.
It is a non-smoking property and we are sorry, but pets are not permitted.
If you feel additional information is required in this statement, please do let us know.
Thank you.









 The Finer Details
The Finer Details


