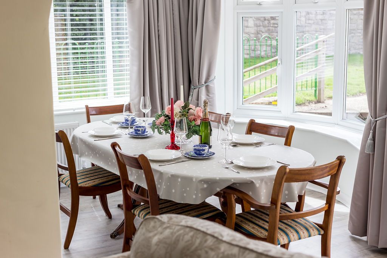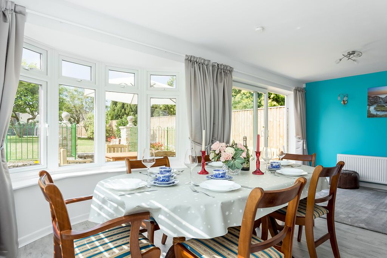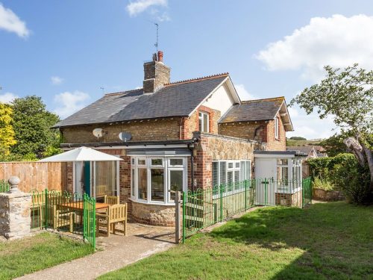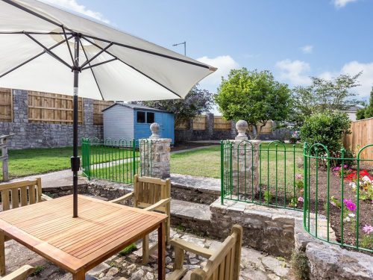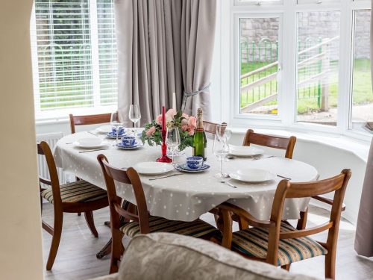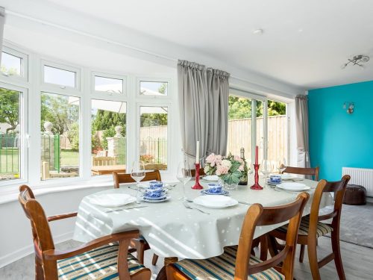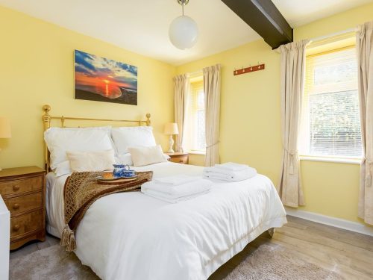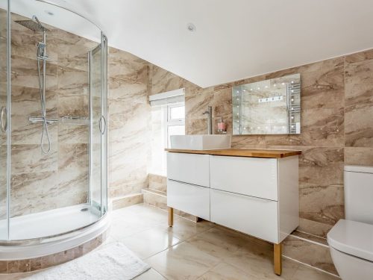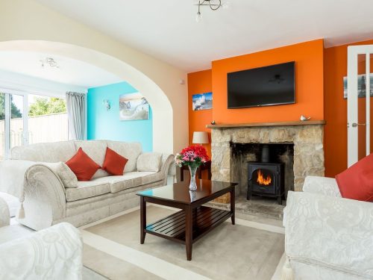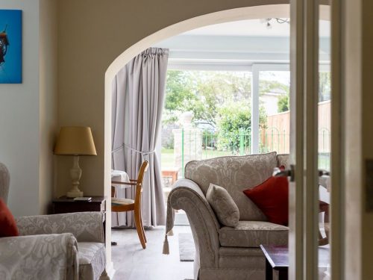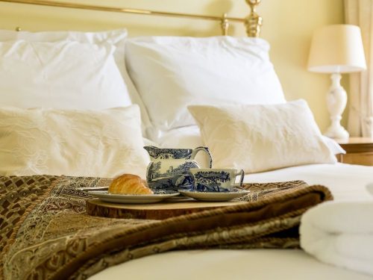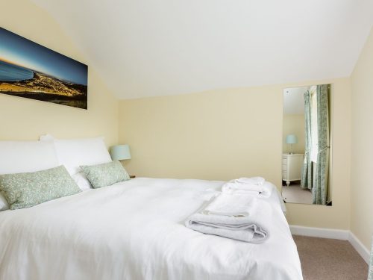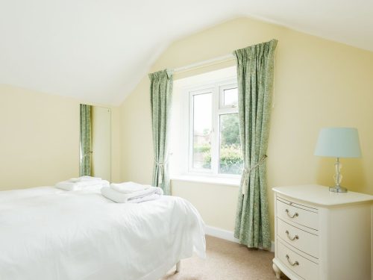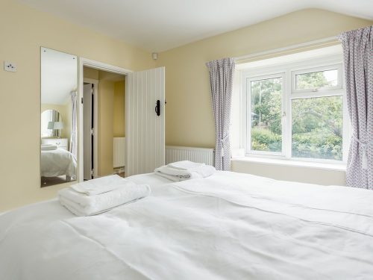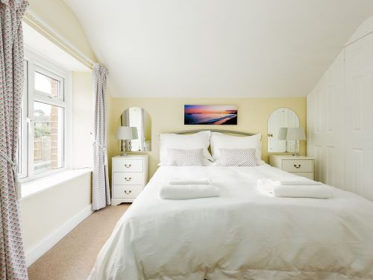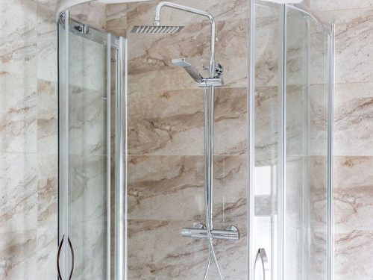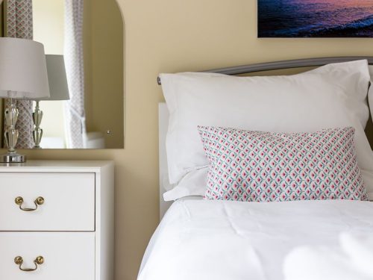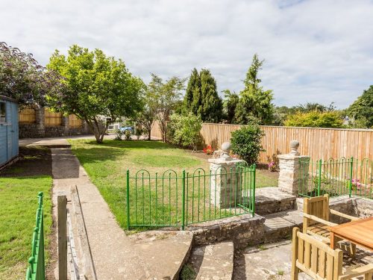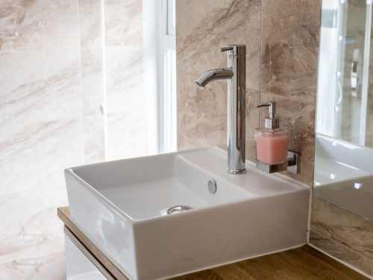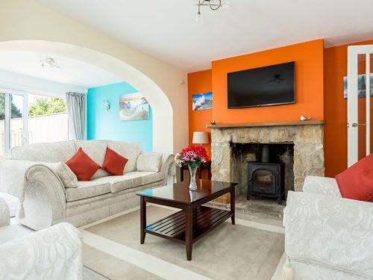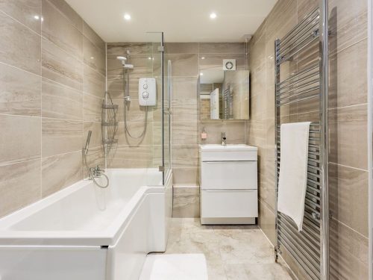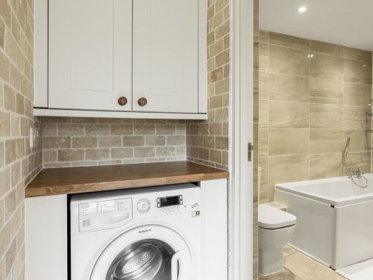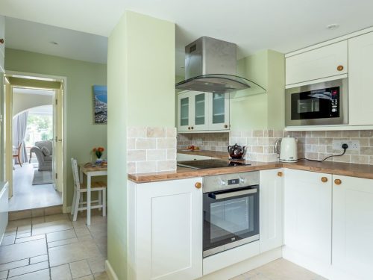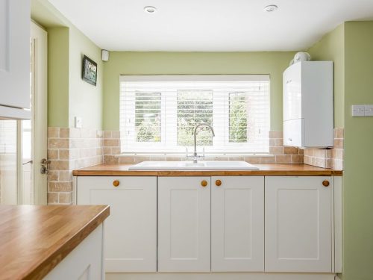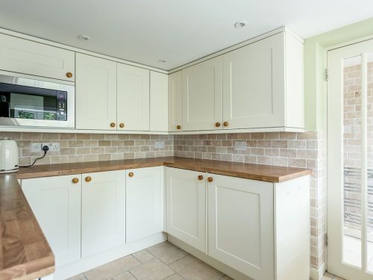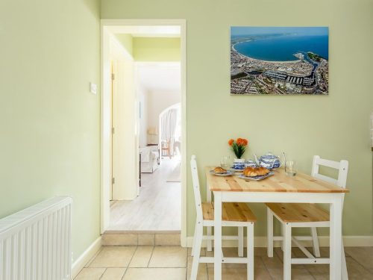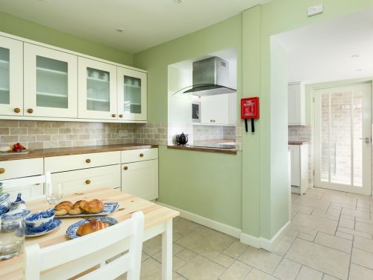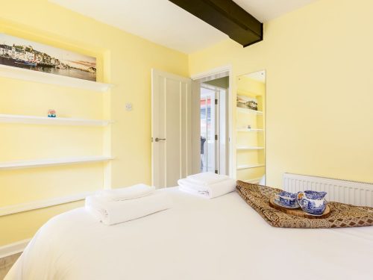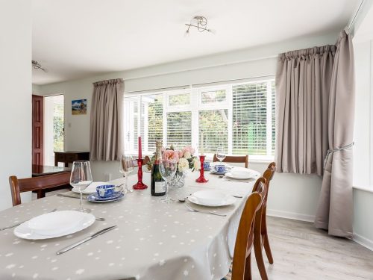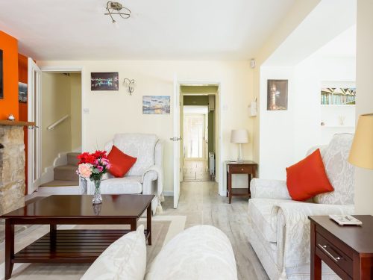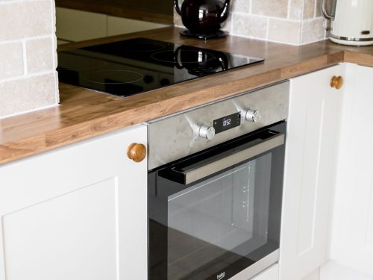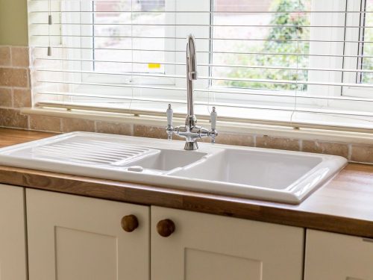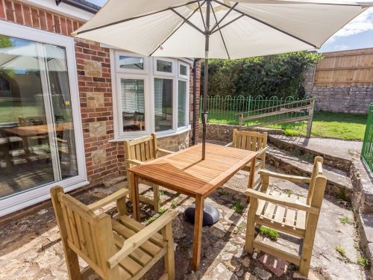Magnolia Cottage was built in the 1890’s as a semi-detached farmworkers cottage for Jordon Farm which was situated opposite the cottage. It is built to a good standard using local brick and stone with a slate roof. There has been the addition of an extension to the living room, a porch and a garage in the last fifty years. It has been renovated from 2017 for holiday accommodation. It is located on a main thoroughfare to Weymouth and has a very private large enclosed garden. It is strictly a non-smoking cottage and is also pet free with the owners striving to keep it as hypoallergenic as possible i.e. no feather pillows, duvets or cushions, minimal dust traps, solid floor coverings with full carpeting to upstairs only.
The geographical location gives good access to Weymouth town centre by car or by bus, bus stop is within 100 metres, Overcombe beach is 0.6 miles away, a three-minute car journey or a 15min walk with Weymouth’s famous sands being two miles. There are two convenience stores, a co-op and a spar shop, and two chip shops within 0.5 miles and a food and wine shop within 100 metres. Doctors surgery is within 100 metres. Several main supermarkets are distances of 1 mile to four miles from the property. The fascinating Isle of Portland, famous for its stone and Chesil Beach is approximately 8 miles distant.
Pre-Arrival
Bookings are made through Dorset cottage holidays.
The nearest bus stop is 100m from the cottage with the nearest Railway station being in Weymouth town centre 2 miles from the cottage. Taxis are available from the station and the main bus stops in Weymouth are approximately 200m from the station. Ask for Chalbury corner bus stop on the Preston route. Bus number 4A, 4B, X53 all have stops at Chalbury Corner just 4 mins from the cottage.
Arrival and car parking facilities
The cottage is located on the corner of Wyke Oliver Rd and Preston Rd (B3155) a main thoroughfare into Weymouth, just 2 miles to Weymouth Town Centre, Harbour and Award-Winning Sandy Beach, an ideal spot for a family holiday or couples alike. Weymouth is situated on The World Heritage Jurassic Coast which stretches for 96 miles along the south coast. It has many attractions to offer during your stay including The Sea Life Centre, Fantasy Island theme park, Weymouth Harbour and the 3 miles of Weymouth’s fabulous sandy beach. Why not enjoy a stroll along the sea front and stop for lunch or dinner in one of the many eateries Weymouth has to offer or you may want to take a stroll to the RSPB Lodmoor, home to an abundance of wildlife or to the Jurassic Coast Activities centre for the more adventurous members of the family. Weymouth has so much to offer and there really is something for everyone to enjoy!
Access and main entrance porch
Access to the property is through the porch and front door to the side of the cottage accessed from Wyke Oliver road. The path to the front door has one step down from the hard standing and two steps down, with a wooden handrail, to the front door level. Some of the branches to the Magnolia tree are low level but do not obstruct the walkway. Keys to the porch and front door are accessed from a wall mounted key safe outside of the porch. Keycode will be provided prior to arrival. One small step up through the door into the porch which measures 1.7 x 2m. A shoe storage unit sits on a tiled floor. the front door to the property is accessed through the porch.
Living room 6.2m x 6.2m
A large living/dining space with a laminate floor. Area is divided into a sitting area and dining area. Large dining table and chairs to seat six people. Three-piece suite. Most power points in this room have USB charging points. Walls decorated with local scenes, woodburning stove and smart TV (see the information folder for woodburner and TV operating instructions). A smoke alarm and a separate carbon monoxide alarm serves this room. There is a burglar alarm control panel, which can be used by guests if required, contact the owners for instructions on how to operate. Door to kitchen and downstairs bedroom and bathroom and door to upstairs bedrooms. Large patio doors to garden. Curtains are on tracks with drawstring activation. Drawstrings fixed with “P” clips as per regulations.
Under stairs cupboard
This cupboard has a tiled floor and an electric light. Cleaning equipment and the ironing board, iron and hair dryers are stored here. The keys for the patio door and back door are hung here on a key rack.
Downstairs bedroom 2.8m x 3.0m
Accessed from the living room this room has a laminate floor a double bed, bedside tables and lamps a built-in bookshelf, a wall rack with coat hangers, a full-length mirror and a radiator. Power points either side of the bed have USB charging points. Picture above the bed shows a local view.
Kitchen/Breakfast room 4.8m x 3.4m
Kitchen is accessed from the living room and has one step down to the tiled floor. Kitchen/ breakfast room and access to back door are on the same level with another small step up to the washing machine.
A fully fitted kitchen with built in appliances, fridge, freezer, dishwasher, microwave, oven, grill and electric hob with an air circulating extractor fan and light above. Wall units are a minimal height above the worktops due to the low roof so when boiling the kettle, it must be positioned out from under the wall units. Mains stop tap for water is located in the floor standing cupboard to the left of the cooker. Cooker has an isolator switch positioned on the wall to the right of the cooker. There is a gas combi boiler next to the sink which provides the hot water and the central heating. The thermostat for the heating system is above the burglar alarm control box in the living room.
The electricity switch board is located in a wall cupboard above the radiator in the breakfast room side of the kitchen. Breakfast room has a small table with two chairs Crockery and cutlery is kept in the cupboards and drawers in the breakfast room. The picture shows an aerial view of Weymouth Town centre.
Washing machine area and back entrance hallway 3.4m x 1m
Accessed through the kitchen this area has access to the back door and the washing machine with a door to the downstairs bathroom. There is a change in floor level up to the washing machine, the stop valves to isolate the water supply to the bathroom and washing machine are accessed through a space in the tiles at floor level to the left of the washing machine. A worktop with power point is above the washing machine with a wall cupboard used to safely store washing powder and dishwasher tablets, spare refuse bags, disinfectant, gloves, hand sanitizer, first aid kit and miscellaneous cleaning products.
Downstairs bathroom and toilet 2.7m x 1.9m
Access is through a fire rated door next to the washing machine. Bathroom consists of a toilet with low level cistern a full-size shower bath with electric shower and glass screen. The floor is tiled and can become slippery if wet, caution is advised and a bath mat provided. Shower isolator is by pullcord above the toilet. A mirrored wall cabinet above the sink with extractor fan above. Extractor fan is isolated by the pullcord above the sink. The tap on the sink is a mixer tap and has a restricted flow due to its design. This makes the hot water slow to come through from the boiler and will take about 30 seconds. There is a full-length towel radiator on the wall next to a fire door which leads into the garage. This door is kept locked shut. There is no guest access to the garage. Walls and floor are tiled, with the underlying wall fabric made from 12mm cement board which is A1 fire rated. The ceiling is made from fire rated plasterboard and plastered. Spotlights are activated by a wall switch in the hallway.
Garage
The garage is used by the owners as storage for consumables and cleaning products and there is no guest access.
First Floor:
All doors accessed from the landing on this floor are lower than a standard height and care must be taken not to bang your head when entering the rooms.
Stairway
The stairway is accessed through a door and step up from the living room and is a staircase with “winders” at the bottom (steps turning a corner), the staircase then carries on straight to the first-floor landing (a stairgate is available on request for parties with small children). There are two hand rails, one leading into the stairs and one continually up to the landing. Light switches are situated at the bottom and top of the stairway. Four spotlights light the stairway with a smoke alarm situated above the top of the staircase. A radiator and power point are fitted on the landing. The loft access is directly above the landing and is off limits to guests.
Master bedroom 3.0m x 3.0m
The master bedroom is accessed on the right at the top of the landing. A king size double bed is positioned centrally, with a small bedside table with lamp and wall mirror each side. Power points have USB charging points built in. Fitted wardrobes span the whole length of one side of the room with ample hanging space for all guests. A full-length mirror hangs on the wall near to the door. A smart TV with freesat is fitted to the wall (please see information folder for operating instructions) There is a window that overlooks a flat roof, we expressly forbid guests to access the roof due to the risk of damage to the roof covering and the lead flashing. Lead flashing has been damaged in the past causing water ingress into the ceiling below. The window can however be used as a means of escape in an emergency. The window has a window lock but will be left unlocked. The WIFI is located on the windowsill in this room and can be re-booted if required.
Shower room and toilet 2m x 3.1m
The shower room is located at the top of the stairs on the left opposite the master bedroom. Light switch is a pullcord on the left as you enter. The door is secured shut from the inside with a small bolt for privacy but can easily be forced open from outside in an emergency.
The floor is tiled and can become slippery if wet, caution is advised and a bathmat is provided near to the shower. There is a full-length towel radiator on the wall next to the shower with coat hooks to hang bathrobes within easy reach when using the shower. The shower is a stand-alone cubicle with mixer rain shower powered from the combination boiler which provides water at mains pressure. A few moments are needed for the water to reach the correct temperature. Water is turned on using the rotary valve on the left of the bar and the temperature is adjusted using the rotary valve on the right of the bar. There is also a detachable shampoo shower which is activated by turning the rotary valve on the left. A shower caddy is fixed to the wall inside the shower cubicle. There is a sink situated on top of a drawer unit with a mixer tap. The tap is activated by lifting the lever and turning to the right or left to adjust the temperature. The plug allows the water to free-run minimising the risk of flooding. The drawers can be used to store towels and toiletries, cosmetics etc. There is a wall mirror above the worktop and the integral lights are activated by a battery powered switch behind the mirror in its top left-hand corner.
The low-level WC is situated next to the drawer unit and has a dual flush. A full-length wall mirror is hung near to the toilet.
Secondary upstairs bedroom 3m x 2.7m
Access is through a door from the landing straight ahead from the top of the stairs. This door is unusually low and typical of a cottage of this period. Care will need to be taken not to bang your head when entering this room. There is a double bed with bedside table and lamp. A full-length mirror hangs on the wall and there are two double power points with USB chargers built in. An extension lead is used to power the bedside light. A double radiator hangs on the wall just inside the door. There is a wall rack with coat hangers.
Garden
Care must be taken when using steps as these are original to the cottage and are irregular heights. Railings are positioned so as to guard any drops. The patio areas are paved with random stone and are irregular heights in places although there are no obvious trip hazards guests will need to be aware. Patio furniture with seating for six guests.
Barbeque
The barbeque is situated away from the main seating area and anything combustible. The barbeque is designed to take a double disposable barbeque. Guest are reminded to exercise caution with open flames and make sure that children are kept away from hot surfaces and that the area is under supervision at all times when in use. The barbeque is used at the sole risk of the guests and we ask that all care is taken to make sure that this area is used as safely as possible.
Trees
There are two mature trees in the garden, a Magnolia tree and an apple tree. The branches of the Magnolia tree are quite low over the lawn, guests are advised to be cautious and care will need to be taken not to bang your head when walking near the tree. The apple tree is close to 100 years old and fragile in places. Please do not allow anyone to climb the trees as personal injury and/or damage to the trees could occur.
Garden Shed 2.5m x 2.5m
There is a garden shed that can be used to store any items such as bicycles, canoes etc. The shed is provided with a padlock but is low security. Items are stored here entirely at the risk of the guests and any losses or theft will not be covered by our insurance.
General notes:
This cottage was built at a time when standardisation and British standards were not used. Door heights are irregular and the stairs are slightly steeper than modern standards, this must be considered when booking. The addition of a downstairs bedroom and bathroom mitigates this and allows at least two guests with limited mobility to use the cottage. Please refer to the information folder situated in the living room for a list of emergency contacts, appliance operating instructions and owner information.









 The Finer Details
The Finer Details




