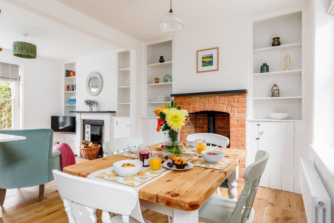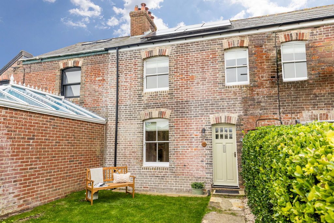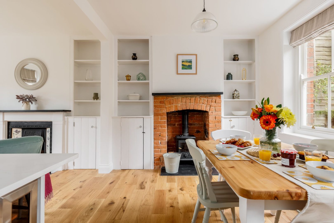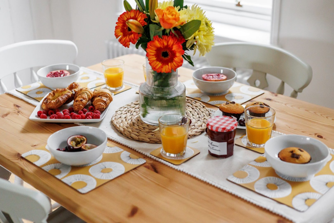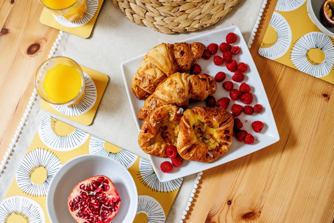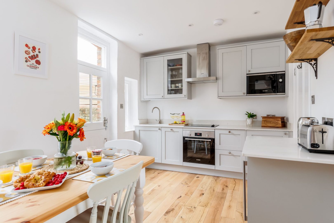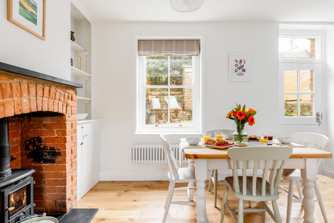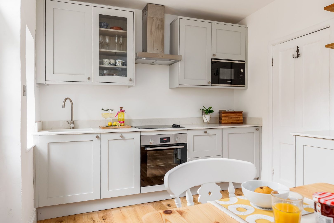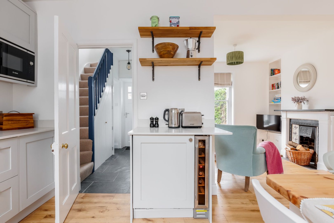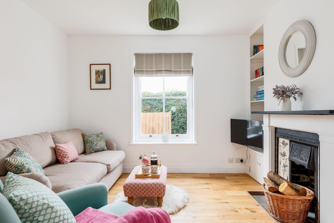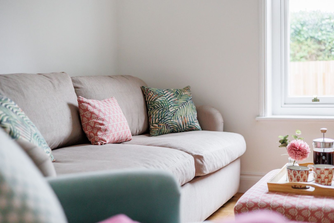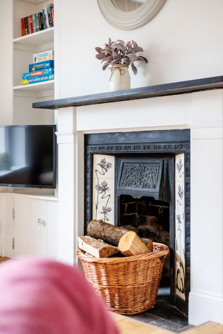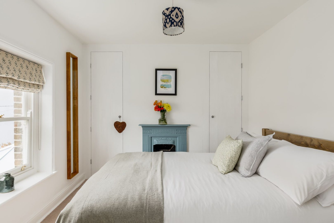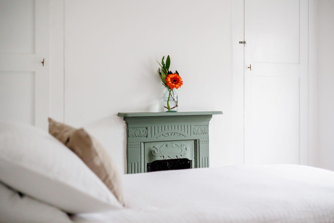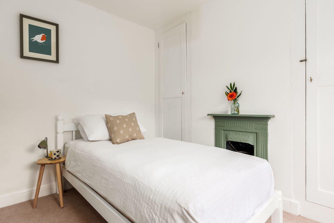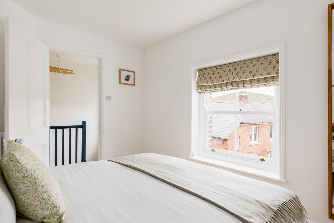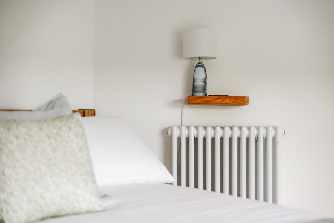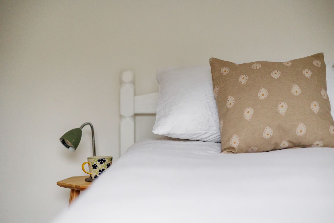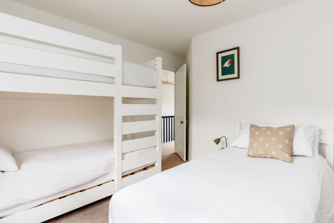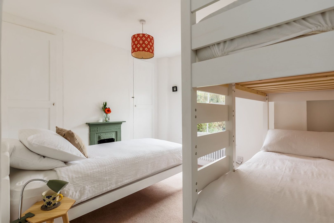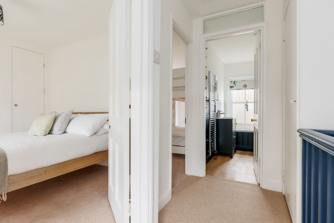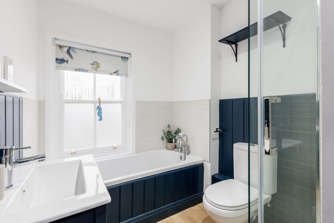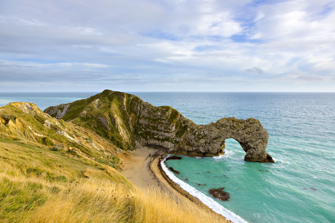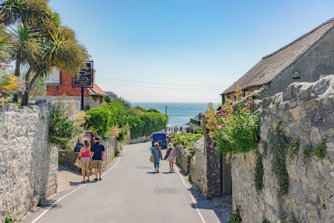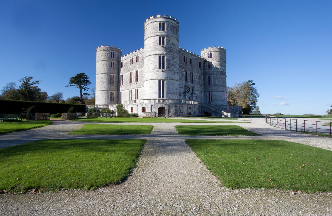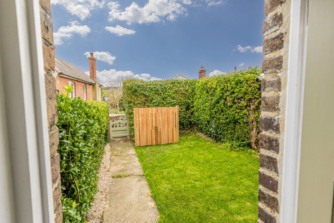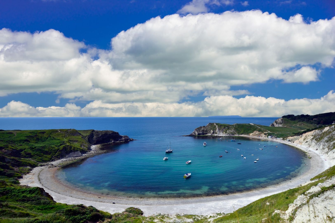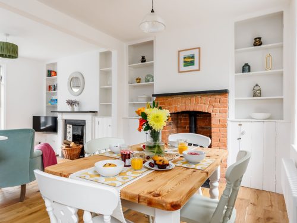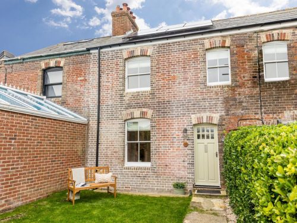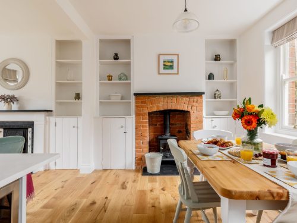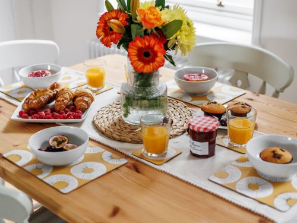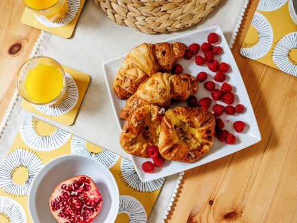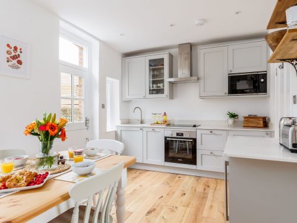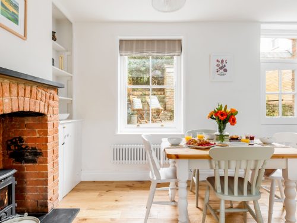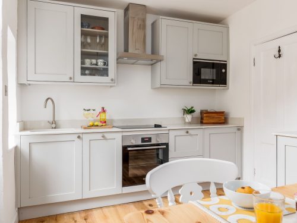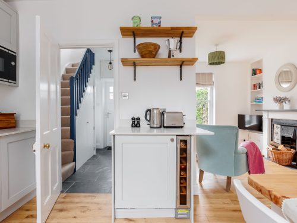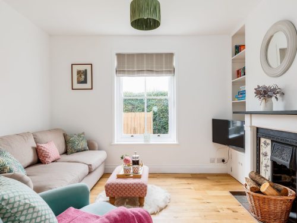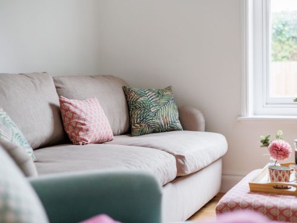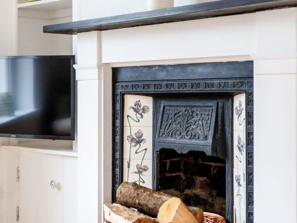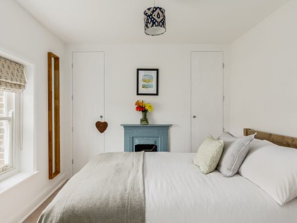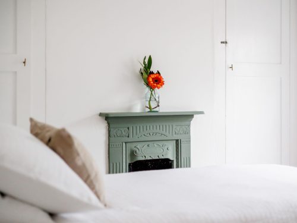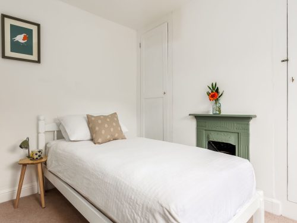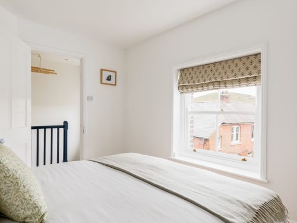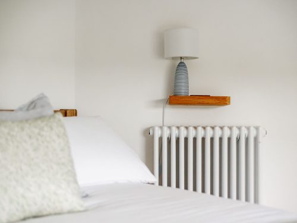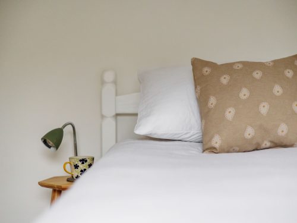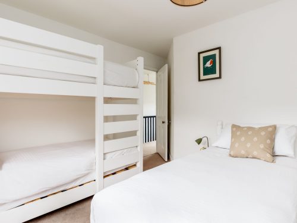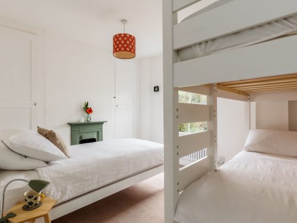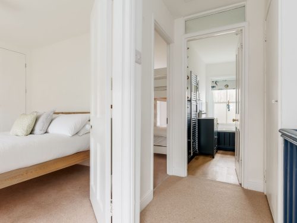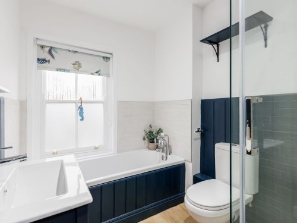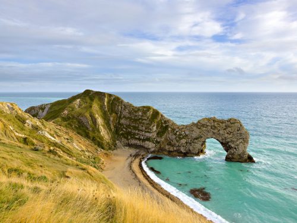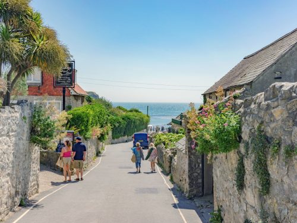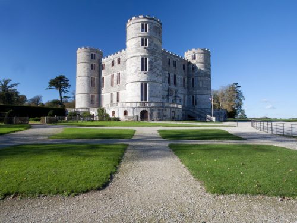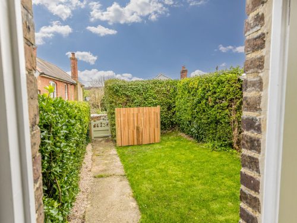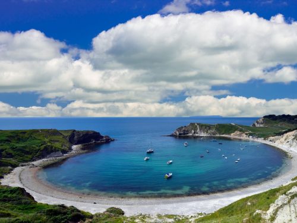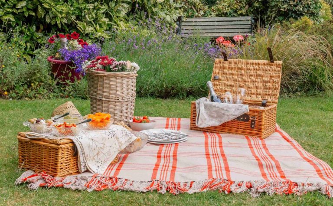Experience
Juniper Cottage
This charming little retreat is nestled on the edge of West Lulworth with quick and easy access to the South-West Coast Path. Completely refurbished in 2023, the cozy cottage has a well-equipped modern kitchen with a brand-new electric oven, hob, dishwasher, microwave, fridge, wine-cooler and washer/dryer. The open-plan living and dining area has wooden floors, a comfortable seating space with sofa, armchairs and a smart TV, a dining table and chairs and a delightful log burner for colder evenings.
The private front and rear gardens are perfect for soaking up the summer sun or enjoying a barbecue. The front garden is an enclosed lawned area, whilst the rear garden features a raised wooden deck up 4 steps. There is a charcoal barbeque and garden table and chairs.
The first floor boasts two bedrooms, including a king-size bed in the first bedroom with built-in wardrobes and scenic countryside views. The second bedroom features a bunk bed and a separate single bed, along with convenient storage space.
There is a newly-fitted family bathroom on the first floor complete with bath, separate shower, WC, heated towel rail and basin.
The cottage is accessed via a gravelled footpath which is up two steps from Bindon Road, a private, unsurfaced road off Main Road, the main village road leading down to the Cove. The front door leads into a slate-floored hallway with room for walking boots and coats.
Juniper Cottage is not just a holiday home: it's a gateway to a quintessential Dorset experience. Explore the renowned Jurassic coastline with ease, indulge in local dining experiences, and discover the charm of West Lulworth and Lulworth Cove within a short walk. For families, the cove is just a 10-minute stroll away, offering activities like swimming, crabbing, pebble painting, and indulging in delicious local ice cream. In the summer, thrill-seekers can embark on a "Rib Ride" or join a kayak tour of the cove, while snorkelling enthusiasts will find a rich marine habitat waiting to be explored. Monkey World is only 6 miles away. For walkers, as well as the South-West Coast Path and miles of coastal paths, there are lots of public footpaths and trails locally, as well as in the nearby Purbeck Hills.
The village shop is close by, stocking all essentials during the summer months. There are many farm shops selling local produce in the vicinity, as well as a little supermarket in Wool (4 miles). Nearby Wareham provides a broader range of shopping.
Juniper Cottage warmly welcomes up to 2 well-behaved small dogs with a nominal £25 charge. With fully enclosed gardens, it's the ideal spot for a family getaway by the coast with your four-legged friends.
Please note that parking is available on a first-come basis at the end of Bindon Road, as the cottage is accessed via a footpath only. There is also parking in the village (Church Road) and a large, pay to park, car park at the Cove.
Juniper Cottage can accommodate 4 adults and 1 child max.
The private front and rear gardens are perfect for soaking up the summer sun or enjoying a barbecue. The front garden is an enclosed lawned area, whilst the rear garden features a raised wooden deck up 4 steps. There is a charcoal barbeque and garden table and chairs.
The first floor boasts two bedrooms, including a king-size bed in the first bedroom with built-in wardrobes and scenic countryside views. The second bedroom features a bunk bed and a separate single bed, along with convenient storage space.
There is a newly-fitted family bathroom on the first floor complete with bath, separate shower, WC, heated towel rail and basin.
The cottage is accessed via a gravelled footpath which is up two steps from Bindon Road, a private, unsurfaced road off Main Road, the main village road leading down to the Cove. The front door leads into a slate-floored hallway with room for walking boots and coats.
Juniper Cottage is not just a holiday home: it's a gateway to a quintessential Dorset experience. Explore the renowned Jurassic coastline with ease, indulge in local dining experiences, and discover the charm of West Lulworth and Lulworth Cove within a short walk. For families, the cove is just a 10-minute stroll away, offering activities like swimming, crabbing, pebble painting, and indulging in delicious local ice cream. In the summer, thrill-seekers can embark on a "Rib Ride" or join a kayak tour of the cove, while snorkelling enthusiasts will find a rich marine habitat waiting to be explored. Monkey World is only 6 miles away. For walkers, as well as the South-West Coast Path and miles of coastal paths, there are lots of public footpaths and trails locally, as well as in the nearby Purbeck Hills.
The village shop is close by, stocking all essentials during the summer months. There are many farm shops selling local produce in the vicinity, as well as a little supermarket in Wool (4 miles). Nearby Wareham provides a broader range of shopping.
Juniper Cottage warmly welcomes up to 2 well-behaved small dogs with a nominal £25 charge. With fully enclosed gardens, it's the ideal spot for a family getaway by the coast with your four-legged friends.
Please note that parking is available on a first-come basis at the end of Bindon Road, as the cottage is accessed via a footpath only. There is also parking in the village (Church Road) and a large, pay to park, car park at the Cove.
Juniper Cottage can accommodate 4 adults and 1 child max.






 The Finer Details
The Finer Details
- Wifi Speed: 51-73mbs
- Linen: Bed linen and towels supplied
- Entertainment: Books and adult games
- Beach Towels: Not supplied
- Coffee Machine: Cafetiere
- EV Charging Locations: Registered charge points here
- Hairdrier:
Reviews
We had a wonderful relaxing stay. The cottage is a perfect retreat
Catherine - January 2026
We had a lovely week in Juniper Cottage, plenty of space for four adults and two dogs! The cottage is equipped to a very high standard with an excellent hob and oven, and all the cooking utensils you need. We were able to make delicious meals and even a cake!... [Read more...]
Pamela - September 2025
A wonderful stay which allowed us to explore Lulworth cove, Durley Door & Weymouth very easily. Cosy & had everything we needed! Lots of lovely places to eat, great walks & a dip in the sea. Even a sauna by the sea (if you pre book). Feel very relaxed &... [Read more...]
Juniper Cottage
Facilities
2 Bedrooms. 1 King size room & 1 bunk with a single bed. Lounge with smart TV and wood burner (starter logs supplied), sits 4 adults comfortably. Kitchen/Diner, elec. oven and hob, microwave, fridge with ice box,wine cooler, table comfortably seats 4. Family bathroom with bath and separate shower cubicle. Outside: Small enclosed lawn at front and rear deck complete with BBQ and garden furniture to seat 4.
Parking: unrestricted off-road parking available on a first come, first served basis. Please note this is not directly outside the property but within 20-30 metres. Baby seat and stair gate are provided. Linen & towels included in weekly and short break bookings. Heating: electric radiators in all rooms. Phone signal may be limited in the area but the cottage has WIFI. Up to 2 small, well-behaved dogs are welcome (downstairs only; £25 charge).
Parking: unrestricted off-road parking available on a first come, first served basis. Please note this is not directly outside the property but within 20-30 metres. Baby seat and stair gate are provided. Linen & towels included in weekly and short break bookings. Heating: electric radiators in all rooms. Phone signal may be limited in the area but the cottage has WIFI. Up to 2 small, well-behaved dogs are welcome (downstairs only; £25 charge).

Meet your holiday planner
Escape to the coast
Your holiday planner Domi will make it happen
Local Area
Book direct for the best prices
For the best prices and special offers, book your stay directly with us. You can give us a call or book via our website.
Independent holiday agency
Our Corfe Castle offices have been rooted in the village since 1999. We are family run and Dorset born and bred.
Our Verified standards
We visit all of our hand-picked cottages to make sure they meet high quality and safety standards for your peace of mind.
Dog-friendly cottages
Our dog-friendly cottages in Dorset welcome your four-legged friend. Some are even equipped to host multiple dogs.
© 2026 Dorset Cottage Holidays. Website by Wombat.

