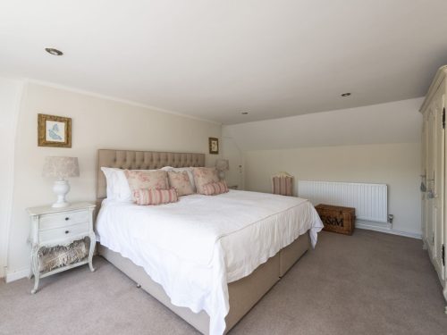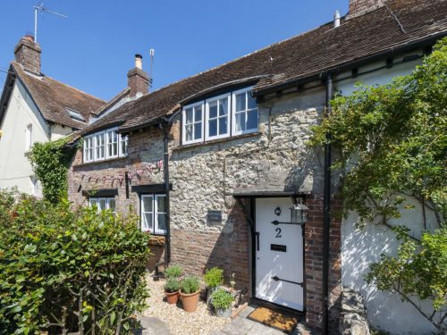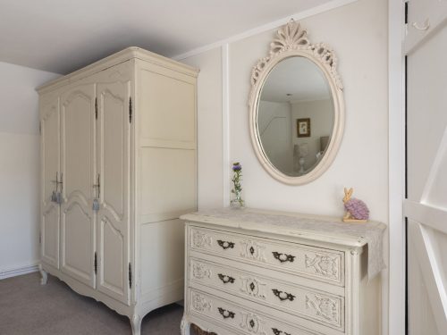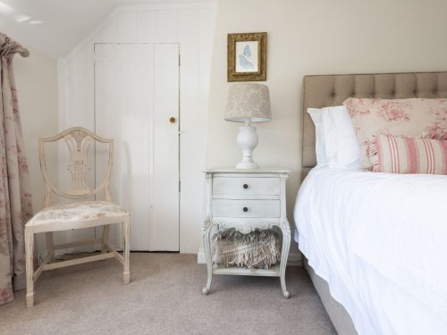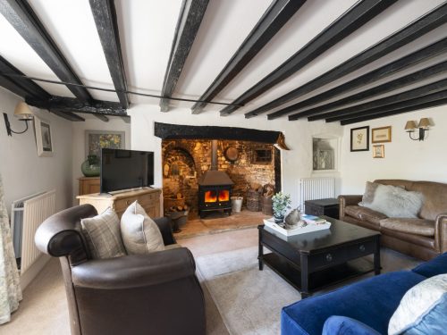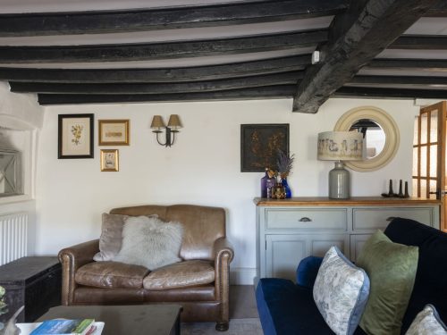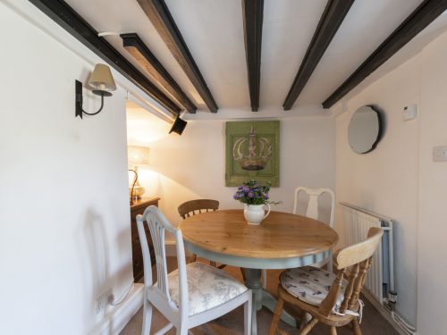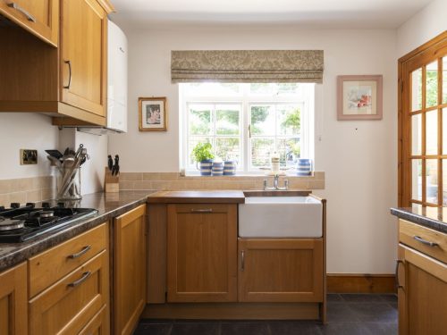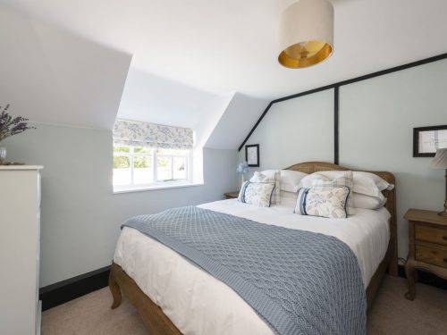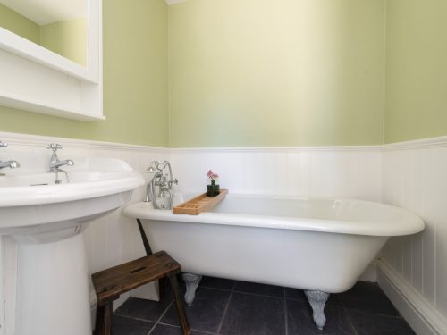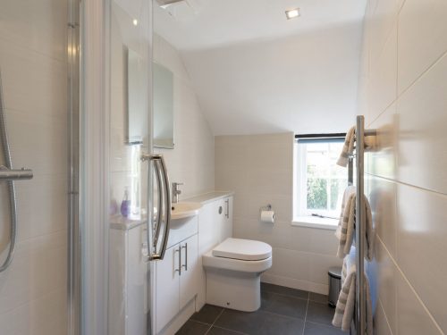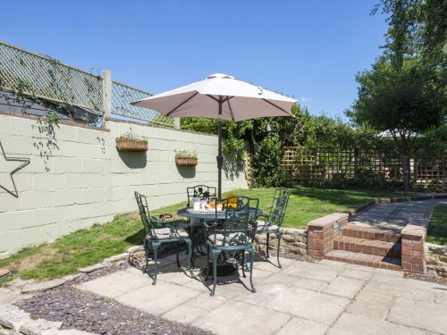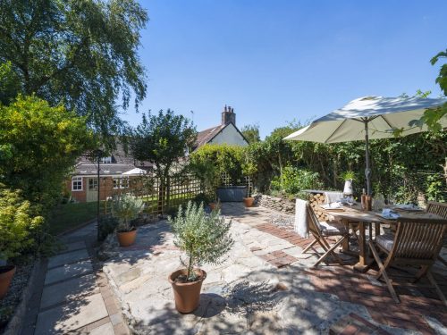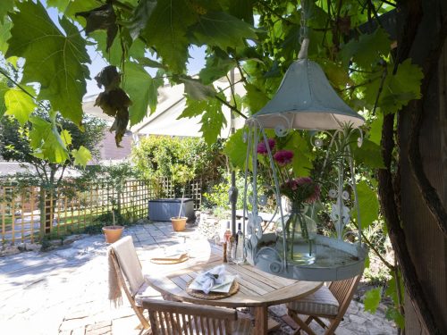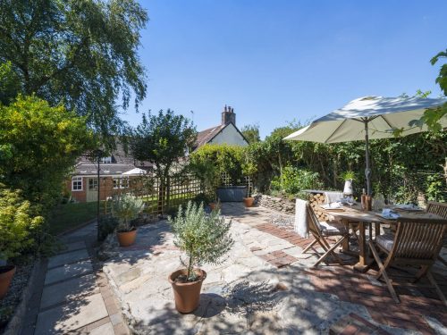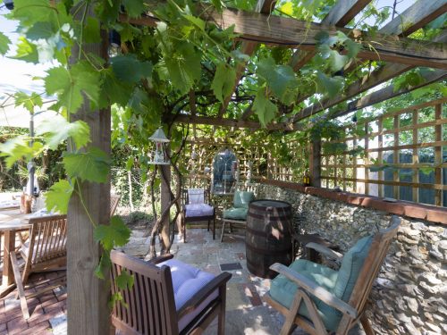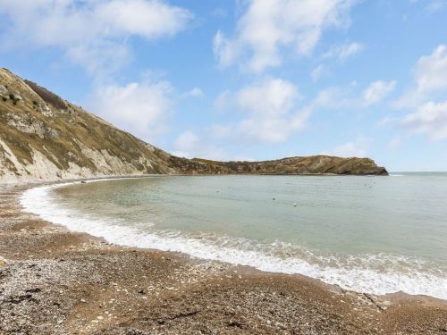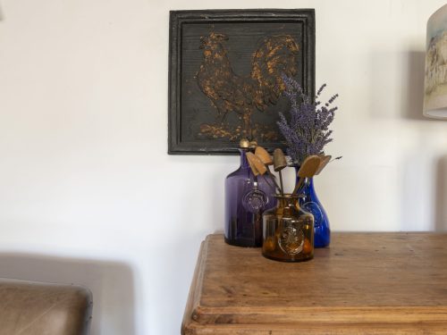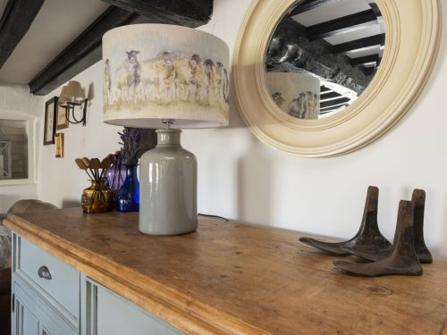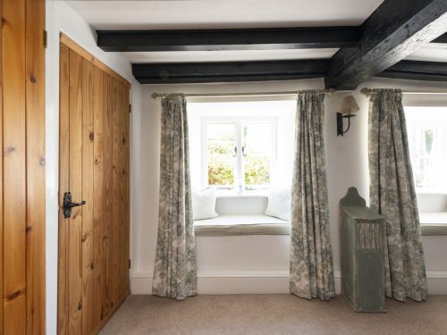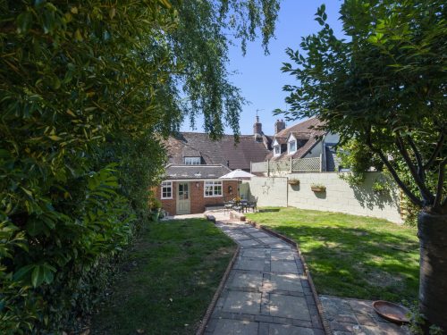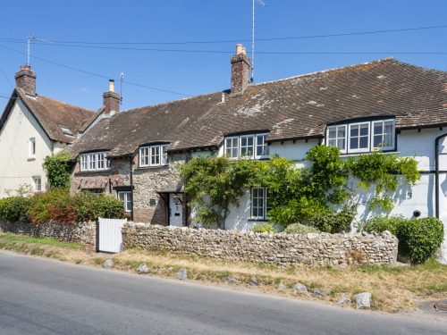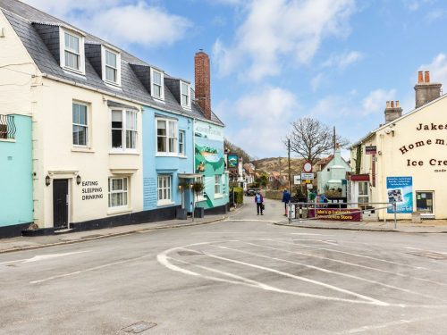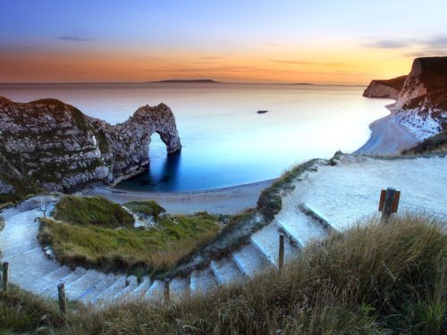Experience
Cordwainer’s Cottage
Built in the 17th century, Cordwainer’s Cottage is a former shoemaker’s workshop set in a secluded village of Winfrith Newburgh. The cottage is ideal for a small family or nature lovers, seeking a tranquil escape close to the beautiful Jurassic Coast.
The cottage has been lovingly updated to provide a fantastic holiday home, but still retains some period features such as original wooden beams, a log burner, character uneven cob walls, quirky shaped rooms, and original bread oven.
Cordwainer’s cottage offers four guests everything they need for a self-catering holiday in Dorset, including two comfortable bedrooms, a large garden with plenty of space for everyone to relax, and excellent amenities.
On the ground floor you can relax in the lounge/dining area, which features an original beamed ceilings, leather furniture, smart TV and a crackling woodburning stove. There is also a separate dining table to provide the perfect spot to enjoy your favourite home-cooked meals.
A well-equipped kitchen is separate to the lounge and fully equipped with everything you might need to rustle up some culinary delights.
Step through the glass panelled door that leads to the secluded garden and al fresco dining area to enjoy the sunshine all day long. Further up the garden you’ll discover another seating area which provides plenty of space for a group of four!
For your convenience there is a downstairs bathroom with bath and hand-held shower, a sink and WC.
Head up the staircase to discover the two beautiful bedrooms. The first bedroom has a luxurious super king size bed (can be made to two single beds), freestanding wardrobe, chest of drawers, bed side tables and a basket with blankets for when the nights are chillier.
You can rest in the second bedroom which looks out onto the garden and offers a ensuite shower room. The bedroom has a king size bed, chest of drawers, small wardrobe and blackout Roman blinds.
Cordwainer’s Cottage is well positioned within the small village of Winfrith Newburgh, between Dorchester and Wareham, and on the doorstep to the Jurassic Coast. You will find a local pub, village store and the post office, all within 3-minute walk!
For a relaxing day out, why not head to Dorset’s iconic landmarks such as Lulworth Cove, Durdle Door, Blue Pool and Corfe Castle (all within a 10 - 20 minute drive from the cottage). Further afield you can explore the seaside towns of Weymouth, Swanage and Poole.
The cottage is ideal for keen walkers and cyclists as it is surrounded by wonderful walking routes - perfect to discover the beauty of rural countryside and local villages.
Please note: Cordwainer’s Cottage has low ceilings in some rooms, which is typical of a 17th century cottage and the stairs to the first floor are steep.
Please note: the seating area in the rear garden is uneven.
The cottage has been lovingly updated to provide a fantastic holiday home, but still retains some period features such as original wooden beams, a log burner, character uneven cob walls, quirky shaped rooms, and original bread oven.
Cordwainer’s cottage offers four guests everything they need for a self-catering holiday in Dorset, including two comfortable bedrooms, a large garden with plenty of space for everyone to relax, and excellent amenities.
On the ground floor you can relax in the lounge/dining area, which features an original beamed ceilings, leather furniture, smart TV and a crackling woodburning stove. There is also a separate dining table to provide the perfect spot to enjoy your favourite home-cooked meals.
A well-equipped kitchen is separate to the lounge and fully equipped with everything you might need to rustle up some culinary delights.
Step through the glass panelled door that leads to the secluded garden and al fresco dining area to enjoy the sunshine all day long. Further up the garden you’ll discover another seating area which provides plenty of space for a group of four!
For your convenience there is a downstairs bathroom with bath and hand-held shower, a sink and WC.
Head up the staircase to discover the two beautiful bedrooms. The first bedroom has a luxurious super king size bed (can be made to two single beds), freestanding wardrobe, chest of drawers, bed side tables and a basket with blankets for when the nights are chillier.
You can rest in the second bedroom which looks out onto the garden and offers a ensuite shower room. The bedroom has a king size bed, chest of drawers, small wardrobe and blackout Roman blinds.
Cordwainer’s Cottage is well positioned within the small village of Winfrith Newburgh, between Dorchester and Wareham, and on the doorstep to the Jurassic Coast. You will find a local pub, village store and the post office, all within 3-minute walk!
For a relaxing day out, why not head to Dorset’s iconic landmarks such as Lulworth Cove, Durdle Door, Blue Pool and Corfe Castle (all within a 10 - 20 minute drive from the cottage). Further afield you can explore the seaside towns of Weymouth, Swanage and Poole.
The cottage is ideal for keen walkers and cyclists as it is surrounded by wonderful walking routes - perfect to discover the beauty of rural countryside and local villages.
Please note: Cordwainer’s Cottage has low ceilings in some rooms, which is typical of a 17th century cottage and the stairs to the first floor are steep.
Please note: the seating area in the rear garden is uneven.







Reviews
The cottage is very well equipped and the furnitures are beautiful. The beds are very comfortable. The kitchen contains everything you could ask for and more. Far above the 3-4 plates that we often see in others places. The exteriors were delight, so many places where to sit in the... [Read more...]
Sophie Létourneau
Superb cottage that didn’t disappoint sometimes the accommodation doesn’t live upto its pictures however this certainly did! Amazing bed!! The cottage had everything you needed and for once provided the basics such as cleaning stuff toilet rolls and kitchen roll! Even provided pegs for the clothes drier! Wonderful
Cheryle Connolly July 2024
The holiday cottage was very nice. Great beds! It was quiet, we never heard anything from the neighbours. Great and large garden; very nice. Finding a parking space was not very easy with our big van, but we managed. The only thing we liked less was that it was a... [Read more...]
Airbnb Guest Ilse- July, 2024
Facilities
Mid Terraced. F/fl – superking bed that can be made to twin single beds on request, wardrobe and chest of drawers; king size bedroom with ensuite shower room, basin and WC. G/fl - Kitchen: electric oven, separate grill & gas hob, slimline dishwasher, microwave, washing machine, fridge/freezer. Lounge/diner: Smart TV, wood burner (starter supply of logs), dining table and chairs - seats 4 comfortably. Bathroom with bath and hand-held over shower, WC, basin and towel rail. WIFI. Linen and towels provided for weekly bookings. Heating: gas combi boiler (located in the kitchen). Large garden separated into two areas with two separate garden tables and chairs. Charcoal BBQ provided. Iron, ironing board and airer provided. Hair dryer is provided. Parking is on the road outside or the bay opposite that accommodates 2-3 cars. High chair and travel cot with mattress (no linen, travel cot measures 125 cms by 64 cms by 74 cms high.) available. 1 dog welcome at a charge of £35

Meet your holiday planner
Recommended
Domi recommends this cottage for those that are looking for a traditional cottage with a lovely garden.
Local Area
Located in the lovely village of Winfrith Newburgh which is a lovely quiet village with lots of thatched cottages. Just a short drive to Lulworth Cove or Dorchester.
Book direct for the best prices
For the best prices and special offers, book your stay directly with us. You can give us a call or book via our website.
Independent holiday agency
Our Corfe Castle offices have been rooted in the village since 1999. We are family run and Dorset born and bred.
Our Verified standards
We visit all of our hand-picked cottages to make sure they meet high quality and safety standards for your peace of mind.
Dog-friendly cottages
Our dog-friendly cottages in Dorset welcome your four-legged friend. Some are even equipped to host multiple dogs.
© 2025 Dorset Cottage Holidays. Website by Wombat.

























