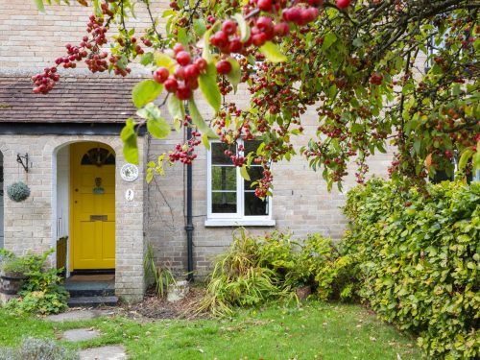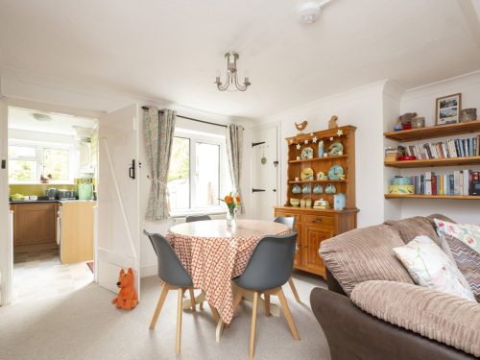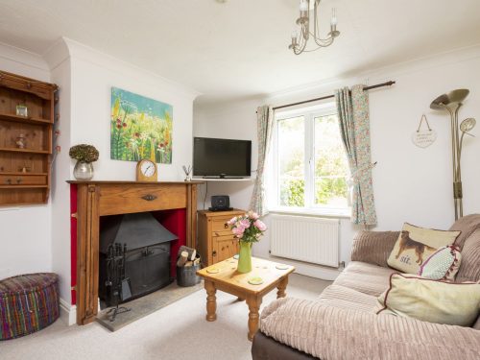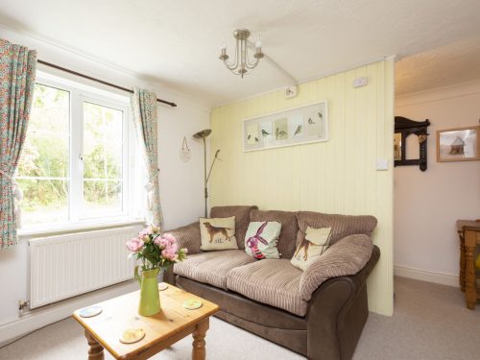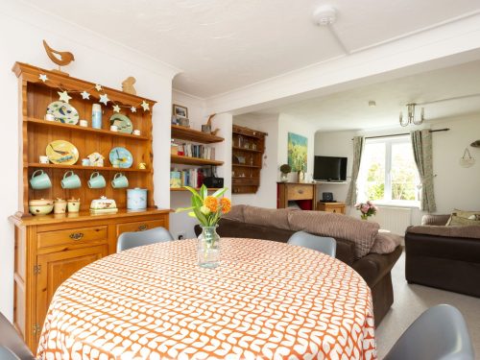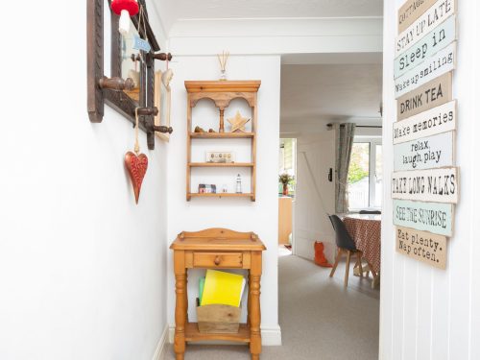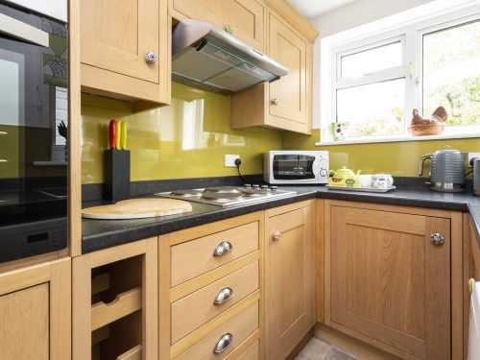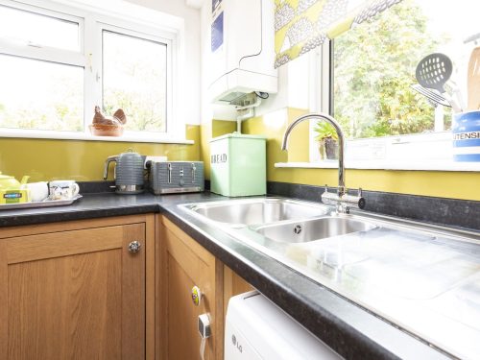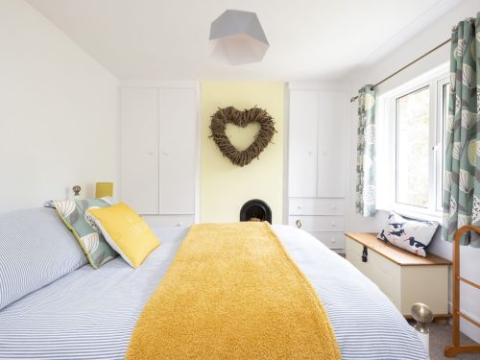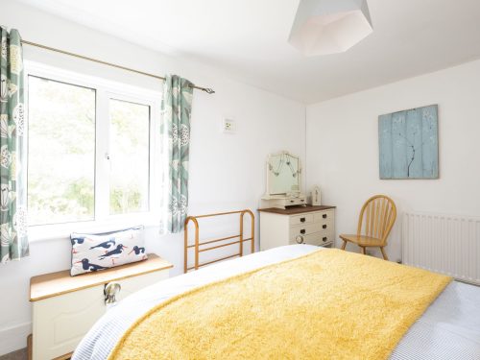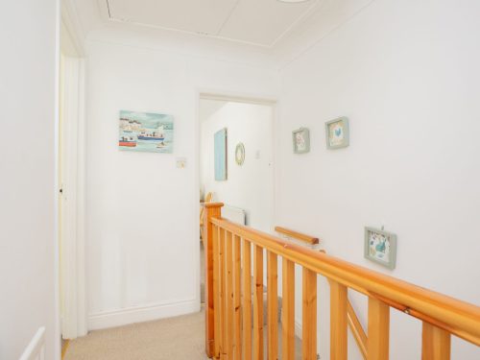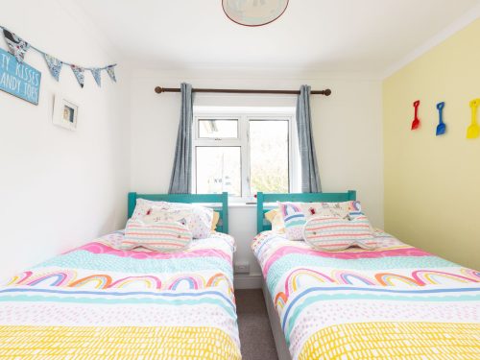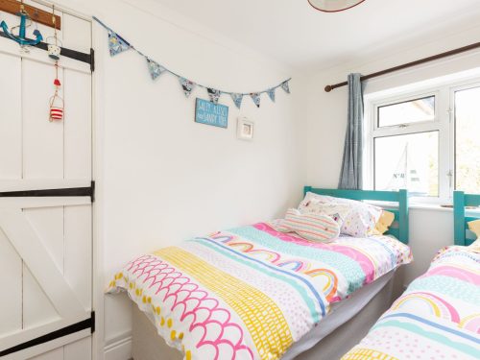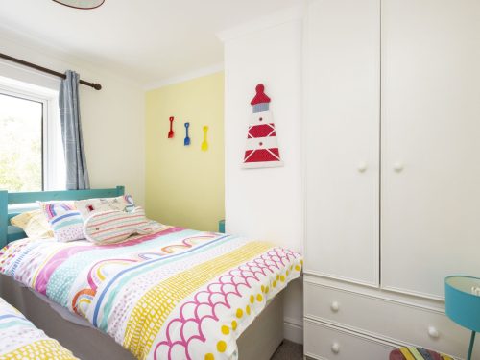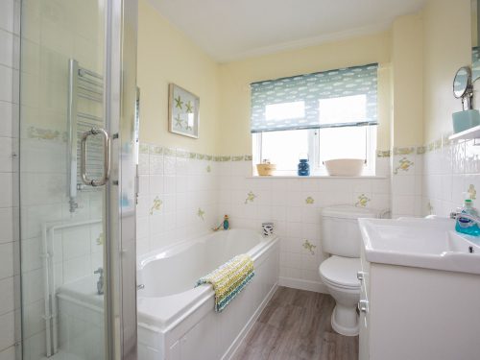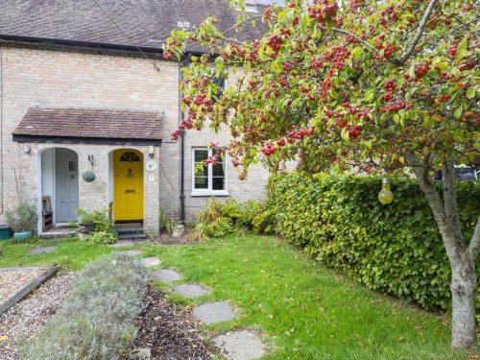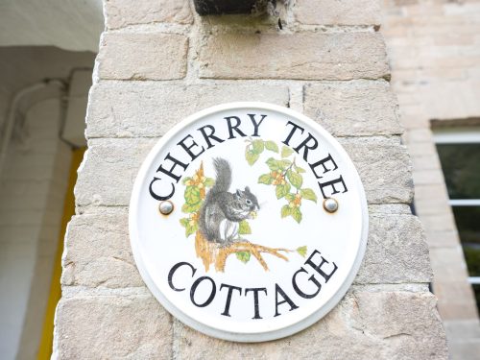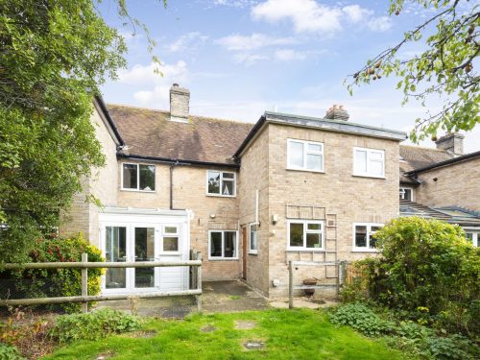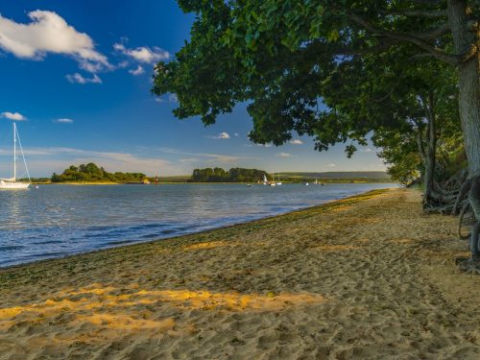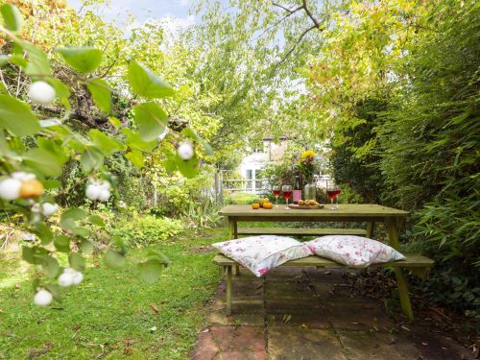Cherry Tree Cottage was formally a mining cottage built in 1896. It is located on a quiet country lane overlooking a nature reserve. It is a non-smoking cottage situated on the outskirts of the market town of Wareham and is suitable for well-behaved dogs due to the proximity of livestock, deer and cattle. We have tried to provide all the information you require in this statement but if you have any further questions please contact us. We look forward to welcoming you to Cherry Tree Cottage.
Pre-Arrival
Bookings / enquiries can be made via Dorset Cottage Holidays. The nearest train station is located in Wareham. The nearest bus stop is located on Barndale Drive, a short walk around the corner.
Arrival & Car Parking Facilities
The key safe is located on the left hand side with the front door porch.
The property is located on a quiet country lane in Ridge. There are no street lights but the front door and steps are illuminated by a security light outside the front door and there is also a light in the porch. In addition wind up torches are provided. There is parking for 1 car at the end of the row of cottages marked with the house number 2.
Please ensure you park considerately of the residents in the lane and utilise the parking provided.
Access & Main Entrance
The front door is located in a porch, up 2 stone steps from the front garden. Front Door measurements are (width 73.5 cm and length 189 cm). It opens into the hall. The light switch for the hall is located immediately to your left on entry. Also, the external security light switch is located in the same place.
There is a boot/shoe stand in the porch.
The bathroom is located on the 1st floor, please note the ceiling over the stair case is low and care should be taken climbing the stairs.
There is an alternative back door entrance in the kitchen. This is accessed by a side gate and path running along the back of the cottages. The backdoor leads into a charming garden with pond which is secured by fencing. There is 1 step down from the back door into the garden. There is an external light and a security motion sensor light operated by switches next to the back door in the kitchen.
The Hall
The hall contains a large fitted doormat, coat hooks and wind up torches. Elevated wooden cupboard containing the fuse box and electric meter.
Hall table has a basket that contains leaflets about the local area, places to visit, maps and restaurants/take away food.
The Lounge/Dining Room (6.09m x 4.5m)
There are 2 large double glazed windows. One with views over the countryside, and one with a view onto the West facing back garden. There are curtains at both windows with tie backs. There is a large 3 seater sofa and a 2 seater sofa. There is a wooden coffee/occasional table.
Extendable dining table with 4 chairs, with a further chair in the bedrooms. Pine dresser and shelving containing a wide selection of novels, games and quiz books. The flooring is carpeted.
There is a cupboard containing a vacuum cleaner, iron and ironing board, high chair, clothes airier and dust pan and brush.
Heating is provided by thermostatic controlled central heating – thermostat is located on the staircase leading to the 1st floor.
A television with satellite freeview is provided with remote control, DVD player and a DAB radio. Some DVD films and box sets are provided in the TV cabinet.
There is Wi-Fi.
There is a cast iron wood burner with hearth. A fire guard is provided – located behind the 3 seater sofa/bed.
Bedroom 1 (3.9m x 2.97m)
Double glazed window to front with views over countryside, two built-in wardrobes with hanging rails. The double sized bed is pine with a fully sprung mattress. The duvet and 4 pillows are synthetic. There are 2 bedside tables with drawers. Large dressing table with mirror, hair dryer and straighteners are in the 1st large drawer.
Lighting is via a pendant ceiling light with two bedside lamps. The floor covering is a fully fitted carpet. Heating is provided by wall mounted central heating radiator.
The travel cot is located in the fitted wardrobe towards the back of the room.
Bedroom 2 (3.03m x 2.24m)
Double glazed window to rear, built-in wardrobe with hanging rail, shelving and drawers.
2 single beds, which can be pushed together. Bedding is available for both these options.
Kitchen (3.03 x 1.86m)
The kitchen door is off the lounge. There are 2 windows and a door leading to the garden. Blinds are fitted on the windows. Flooring is linoleum.
Washing machine, electric oven/grill, fridge freezer, electric hob and microwave.
Kitchen cupboards with cutlery, glasses and crockery for 4 guests.
Bathroom
Fitted with deep panelled bath, pedestal wash hand basin. Standard height WC, tilled double shower cubicle with fitted electric shower. Half tilled walls, wall mounted mirror, window to rear.
Heated towel rail and electric shaver provided on the left hand side of the lighted mirror over sink basin.
Grounds and Gardens
There is a garden accessible via the kitchen door. Care should be taken as there is a fenced off pond. Car parking (single car) is available at the end of the row of cottages
Additional Information
Provision of firefighting equipment. Mobile phone reception mixed dependent upon network.
Contact Information
Agents: Dorset Holiday Cottages 01929 481547 www.dhcottages.co.uk
Local Tourist Information Centres
Wareham Tourist Information Centre, Trinity Church, South Street, Wareham BH20 4LU 01929 552740 www.warehamdorset.com
Swanage Tourist Information Centre, The White House, Shore Road, Swanage, Dorset BH19 1LB 01929 422885 www.swanage.gov.uk/Tourist_Information.aspx



























