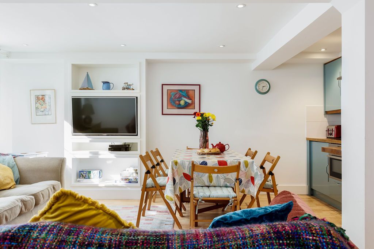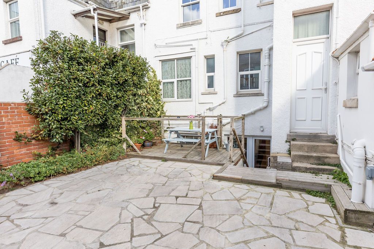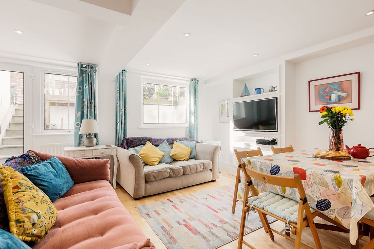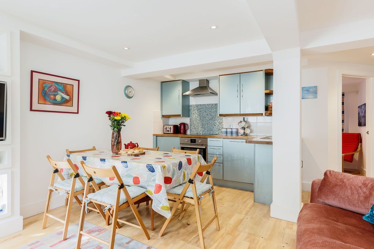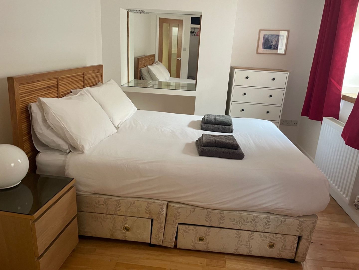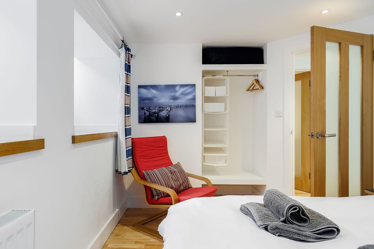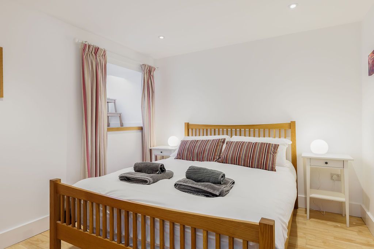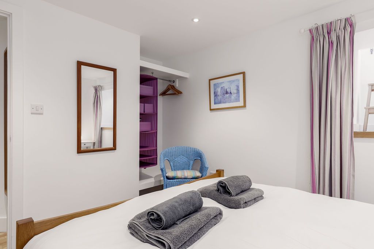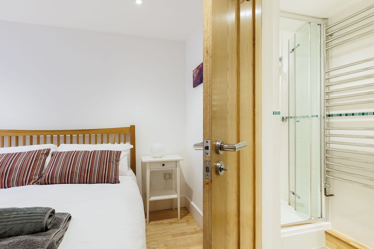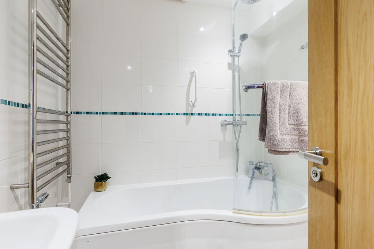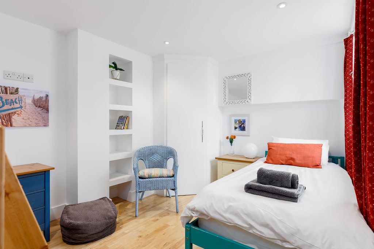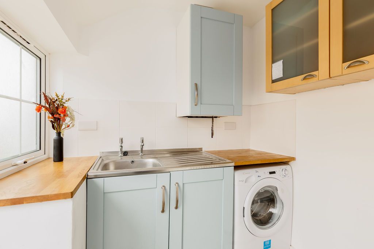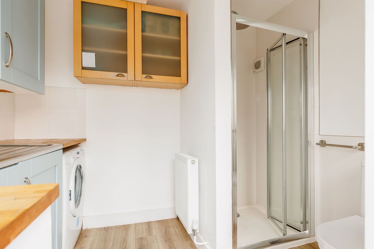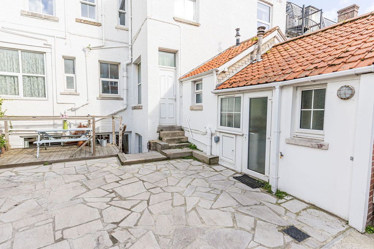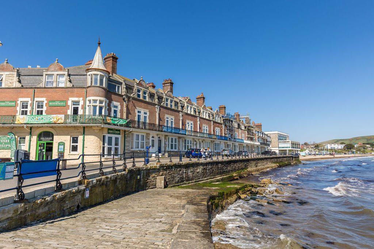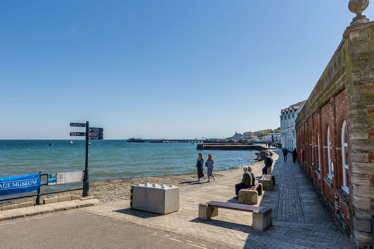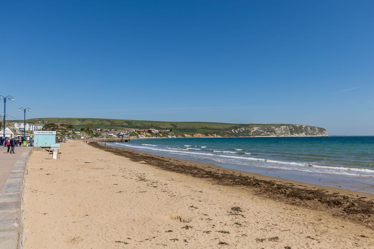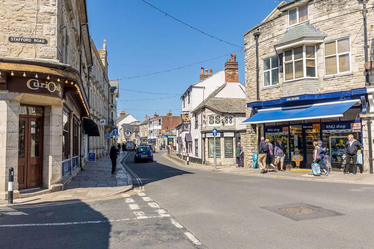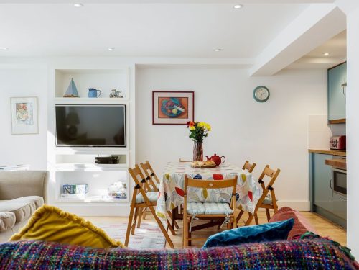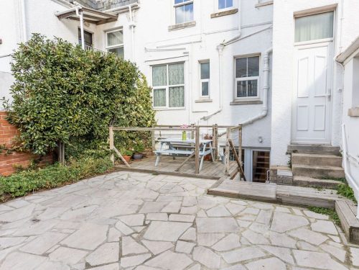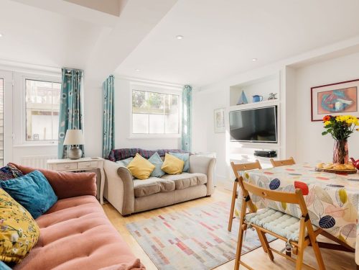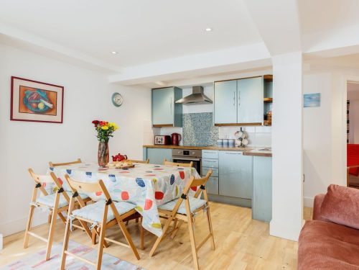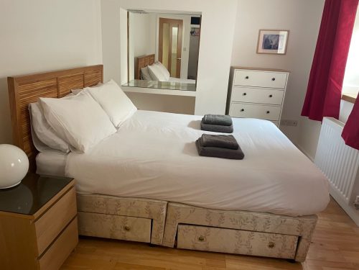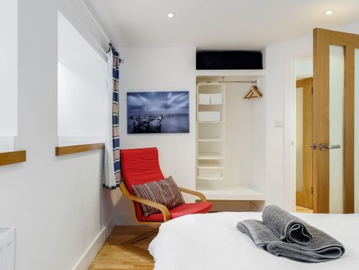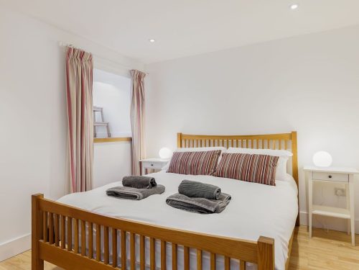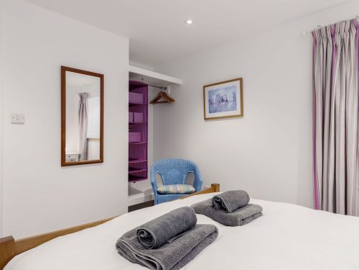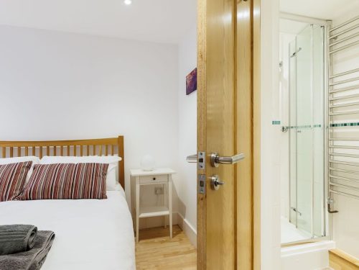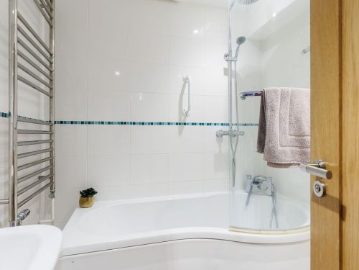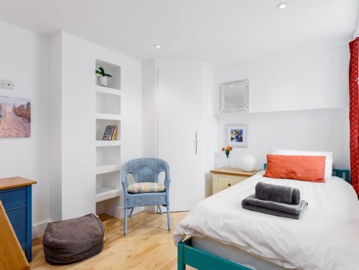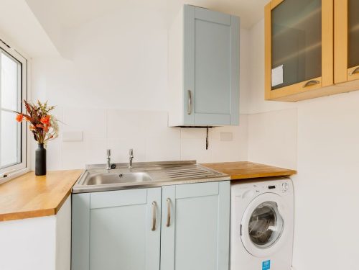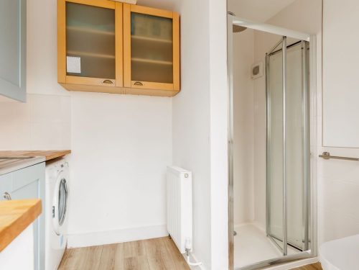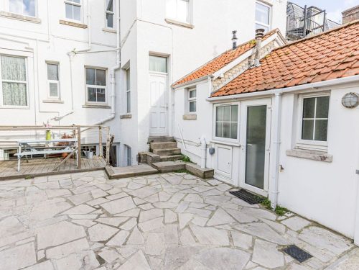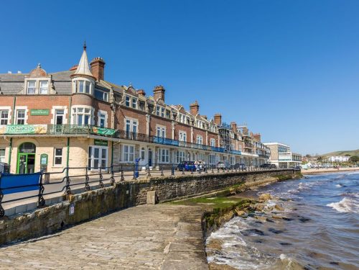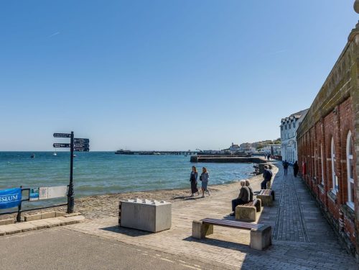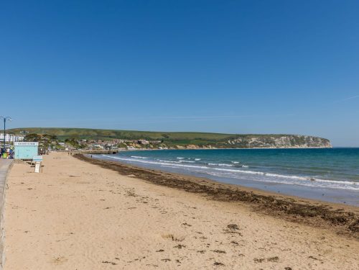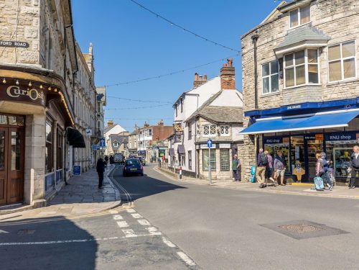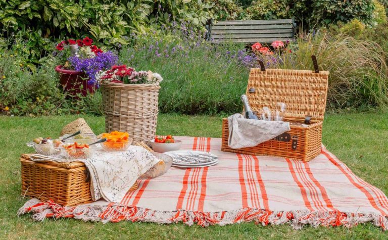Experience
Below Decks
- Distance to Swanage Pier - 0.3 miles
- Distance to Corfe Castle - 6.3 miles
- Distance to Santa-Fe Fun Park - 0.5 miles
- Distance to Fish & Chips (The Fish Plaice) - 79 yards
Below Decks is a newly refurbished, seafront holiday home that sleeps 6 guests across 3 comfortable bedrooms. Situated on the Parade in the heart of Swanage with family-friendly beach, restaurants and local shops directly on your doorstep, this accommodation is perfect for a relaxing coastal getaway.
Below Decks is accessed via a few steps and laid over one floor (basement), it has no sea views.
Leave your car in the private parking space at the rear, and enter the enchanting garden flat for a warm welcome. You’ll find a beautiful open plan kitchen/diner, finished with contemporary units and oak worktops. It's fully equipped with a built-in forced air combination oven grill and microwave, ceramic hob, stainless steel cooker hood, integrated dishwasher and a fridge with freezer compartment. The dining table seats six guests and is perfect to settle down and enjoy a delicious meal. The sitting area is equipped with comfortable sofas, a smart 42-inch TV and DVD for enjoying cosy nights in together.
You can relax in one of the three bedrooms. The master bedroom has a king size bed, built-in open wardrobe and en suite shower room. If you wish to have a glimpse of sea, feel free to hop up into one of the light well seats and pop the glass hatch - the sea is only meters away!
The second bedroom has also a king size bed and a chest of drawers for your convenience. The third bedroom has two twin beds with a chest of drawers and some extra shelving for your favourite books.
The family bathroom is equipped with generous bath with curved screen, waterfall tap, WC and a thermostatically controlled shower, allowing you lots of room to unwind and soak in the bath after a busy day of exploring the Jurassic coast.
There is an outhouse/utility room containing a washing machine, WC and a separate shower where you can wash off your sandy feet, or store bicycles and beach gear.
Outside you can find a patio with garden table and benches, to comfortably seat four.
Below Decks is a pet-friendly holiday home.
Swanage is one of Dorset's most popular family resorts offering an historic pier, local souvenir shops, lots of cafes and restaurants, and a long list of attractions for fabulous days out on the Jurassic Coast.
Further west, you can discover many more natural wonders, to include horseshoe-shaped cove of Lulworth Cove and Dorset gem - Durdle Door. You can get back in time by taking a ride on a steam train through the countryside and explore the famous ruins of Corfe Castle. The famous Poole harbour is 20 miles away and has a variety of ferry trips on offer, including one to Brownsea Island - red squirrels famous place not to be missed out if you are in Dorset!









Reviews
This was our third time staying at below decks it really is a lovely flat and a fantastic location. Blake is fabulous always responsive. Look forward to staying next year.
Amanda - Oct 2025
This apartment was in an excellent location for the lovely shops in Swanage and the sea. Love that you could hear the sea in bed… it was well equipped and cosy. The plumbing was a little noisy but we all got used to it!
Susiejane Airbnb Sept 2025
Below Decks was amazing! The central location (5*!) :the free parking space, right outside the property :3 bathrooms:extra utility room :welcome pack : well stocked with cutlery, plates, mugs, glasses etc. beds were comfy, spacious (there were 5 adults in our party) : beach on your doorstep,
Yan Kwan
Facilities
Facilities:
One level holiday home (basement). Three Bedrooms: king bed with built-in wardrobe and en-suite shower; another king bed; third twin bedroom with blackout blinds. Family bathroom with full size bath and shower, WC. Kitchen: air combination oven grill and microwave, hob, stainless steel cooker hood, dishwasher and a fridge with freezer compartment, table to sit 6. Lounge area has sofas and armchairs to sit up to 6 guests, Smart TV & DVD. Garden patio with a table and seating for 4 comfortably. Travel cot or highchair booster provided. Hair dryer available. Separate outhouse with washing machine, WC and a shower.
Heating: central heating (gas combi). WIFI. Linen and towels provided for weekly and short stay bookings.
One level holiday home (basement). Three Bedrooms: king bed with built-in wardrobe and en-suite shower; another king bed; third twin bedroom with blackout blinds. Family bathroom with full size bath and shower, WC. Kitchen: air combination oven grill and microwave, hob, stainless steel cooker hood, dishwasher and a fridge with freezer compartment, table to sit 6. Lounge area has sofas and armchairs to sit up to 6 guests, Smart TV & DVD. Garden patio with a table and seating for 4 comfortably. Travel cot or highchair booster provided. Hair dryer available. Separate outhouse with washing machine, WC and a shower.
Heating: central heating (gas combi). WIFI. Linen and towels provided for weekly and short stay bookings.
Below Decks welcomes up to two small, well-behaved dogs. First dog is charged at £25.

Meet your holiday planner
Locally based
Karen is on hand throughout your booking process and is based in Corfe Castle
Local Area
Swanage has so much to offer and is the perfect backdrop for any holiday. You can enjoy a wealth of attractions to suit all ages. These include sporting and leisure activities, historic buildings, museums, watersports, Blue Flag beach and all the trimmings. Amongst a wealth of attractions are the famous Swanage Steam Railway that will take you to the ancient ruins of Corfe Castle. Durlston Country Park and Nature Reserve host an array of events suitable for the whole family. Swanage is also home to long list of events throughout the year, which include jazz, comedy, folk & blues festivals, a huge summer carnival and fabulous walking events.
Book direct for the best prices
For the best prices and special offers, book your stay directly with us. You can give us a call or book via our website.
Independent holiday agency
Our Corfe Castle offices have been rooted in the village since 1999. We are family run and Dorset born and bred.
Our Verified standards
We visit all of our hand-picked cottages to make sure they meet high quality and safety standards for your peace of mind.
Dog-friendly cottages
Our dog-friendly cottages in Dorset welcome your four-legged friend. Some are even equipped to host multiple dogs.
© 2026 Dorset Cottage Holidays. Website by Wombat.

