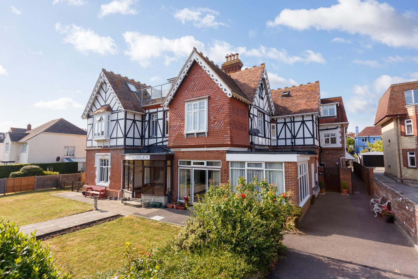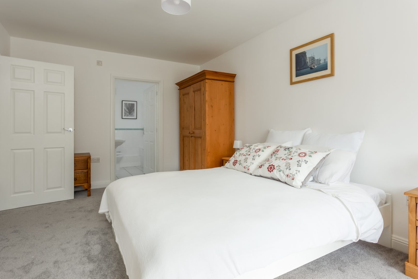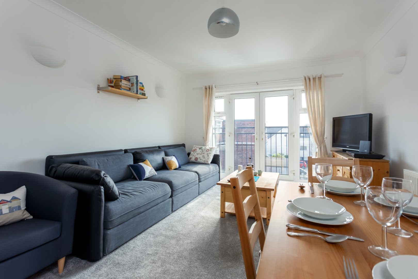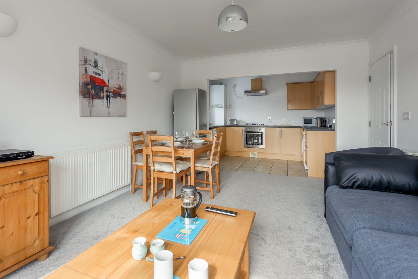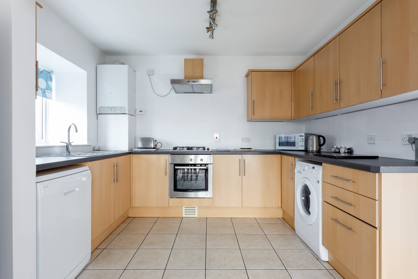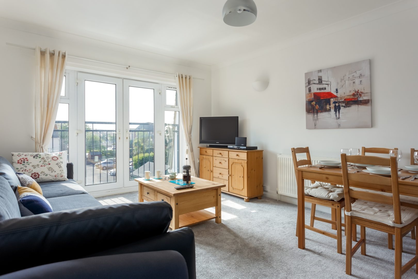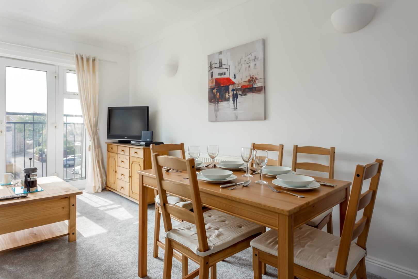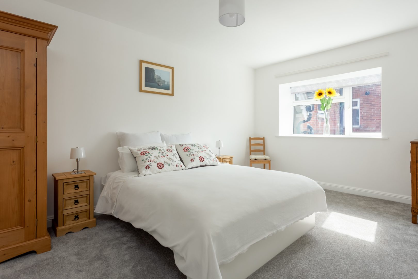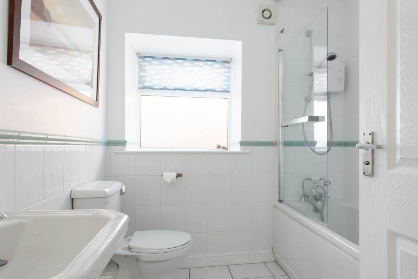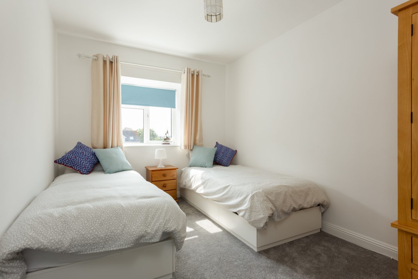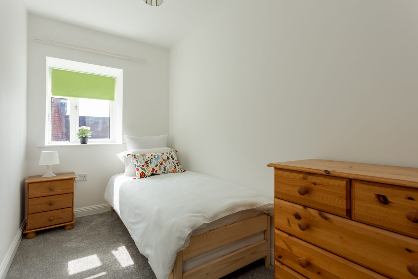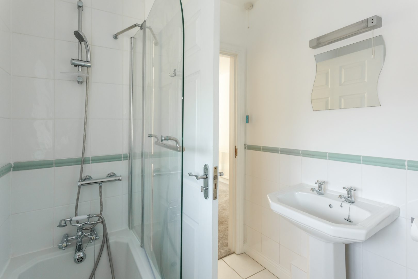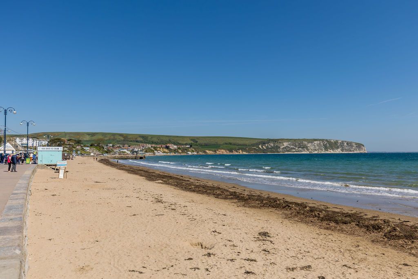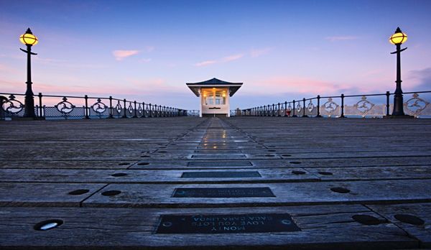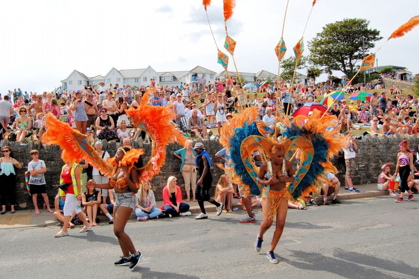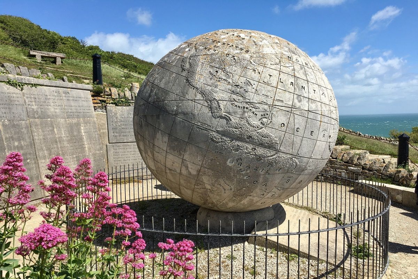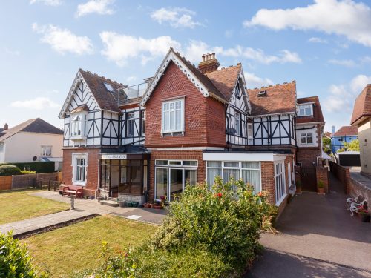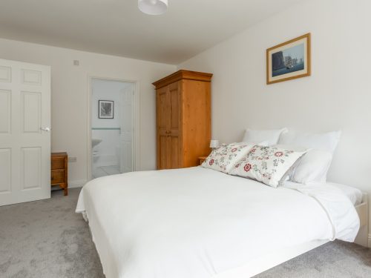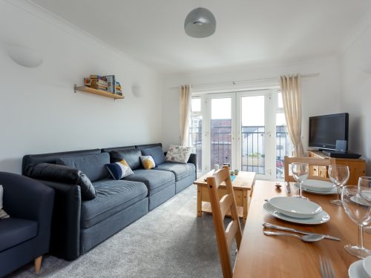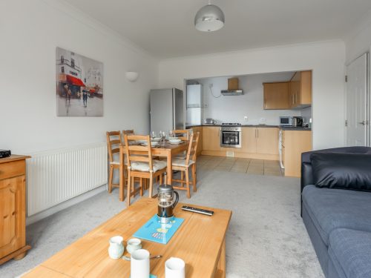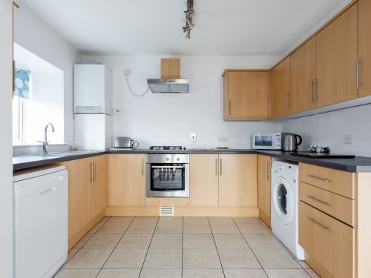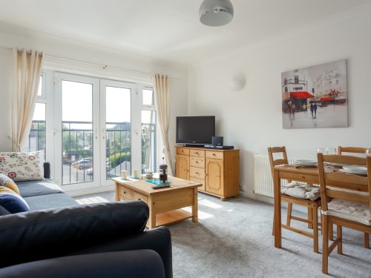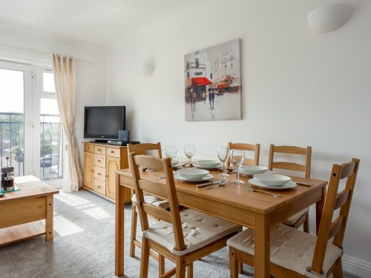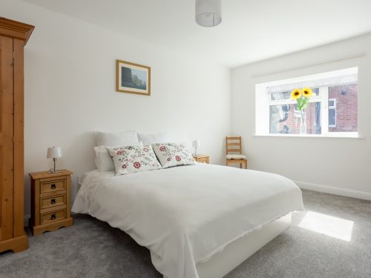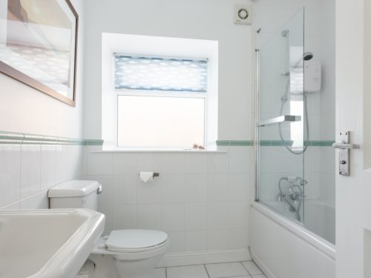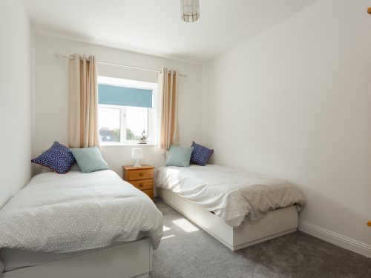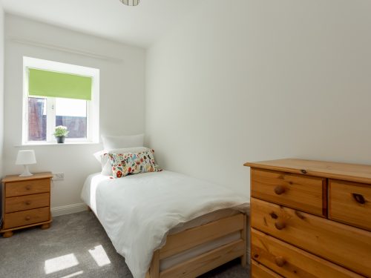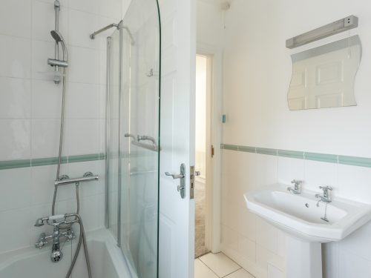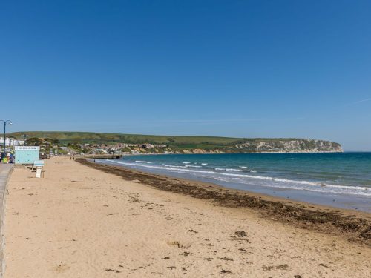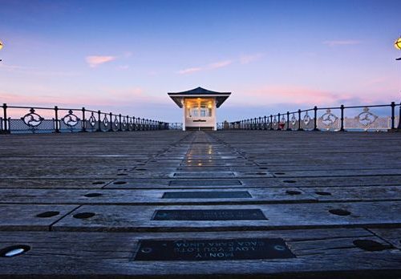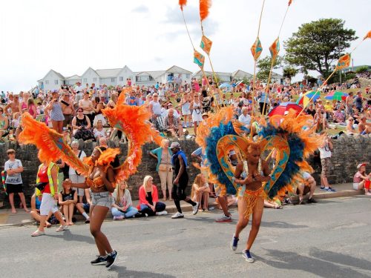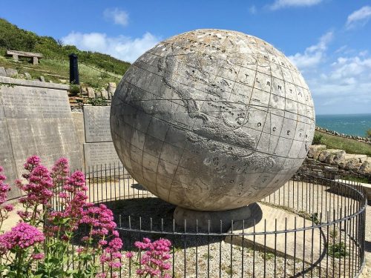Piona
For a seaside break to remember, look no further! Piona is set in a prime location in the heart of Swanage in Dorset. You will have a wealth of attractions, amenities and the all-important sandy beach right at your fingertips - all just a 5 minute walk away! It's so easy to leave your car behind for the duration of your stay, whilst you explore everything the seaside town has to offer.
This newly refurbished first floor apartment has 3 bedrooms; a generously sized master suite, twin bedded room and single room, with a 2ft 6 bed. There is a second 2ft 6 bed available in this room, allowing further flexibility, however please note the beds when used together are more suited to children as they are both low to the ground. There is a good sized second family bathroom for your convenience. The open plan living, kitchen and dining area create an ideal space for the family to get together and perhaps enjoy a board game or two. The modern, stylish kitchen is perfect for cooking up family meals and is well equipped with everything you may need for a week or twos getaway. Enjoy free WIFI and the TV and DVD player - perfect to keep the children entertained.
Piona is a 5 minute walk to the beach and town centre, so you can easily take a morning stroll and enjoy a newspaper and freshly baked croissants whilst taking in the views over Swanage bay. The stunning, blue flag sandy beach and crystal clear waters are perfect for the whole family to enjoy. Explore ice cream stalls, cafes, little shops, pedalos and more along the breathtaking Purbeck Coastline. There are restaurants and eateries a plenty, so you will be spoilt for choice when treating the family out to dinner.
For the keen walkers, why not take up the coastal path at Ballard Down and walk to Studland or Corfe Castle? Or perhaps a fishing boat trip to take in the breathtaking stance of Old Harry Rocks, or try coasteering with Land and Wave from Chapmans Pool at Worth Matravers? Or maybe a day at the Dorset Waterpark, a giant inflatable obstacle course on a lake in Corfe Castle, just a 10 minute drive away will take your fancy?
With so much to see and do you will be delighted to retreat to this comfortable apartment after a full day of activities. Memories made by the beach are sure to last a lifetime, leaving you wanting to return year after year!
Please note, that the apartment is located on the first floor and accessed via two sets of stairs.









 The Finer Details
The Finer Details
- Wifi Speed: Fibre 65 Download speed 50-55 Bps
- Linen: Bed linen and towels supplied
- Coffee Machine: Cafetiere
- Hairdrier: Provided
- Fan: Provided
Reviews
Facilities
Facilities:
Newly refurbished first floor apartment (with internal staircase) for this season - 3 bedrooms, king with ensuite, twin and single/2 small singles (2ft6) space very limited if both used. Open plan Lounge with TV, DVD and small dining area to seat 6, leading to kitchen with elec oven, gas hob, microwave, fridge/freezer, dishwasher and washing machine. Bathrooms: Family bathroom with bath and elec shower over, master ensuite with bath and shower over. Parking available in garage which can be used as a car port should your car be too large to fully enclose (see garage dimensions in the access statement). Gas central heating. Travel cot (no linen), child safety bed rail and highchair available on request. Linen and one bath towel per guest included for weekly and short break bookings. Wifi.

Locally based
Local Area
Book direct for the best prices
For the best prices and special offers, book your stay directly with us. You can give us a call or book via our website.
Independent holiday agency
Our Corfe Castle offices have been rooted in the village since 1999. We are family run and Dorset born and bred.
Our Verified standards
We visit all of our hand-picked cottages to make sure they meet high quality and safety standards for your peace of mind.
Dog-friendly cottages
Our dog-friendly cottages in Dorset welcome your four-legged friend. Some are even equipped to host multiple dogs.

