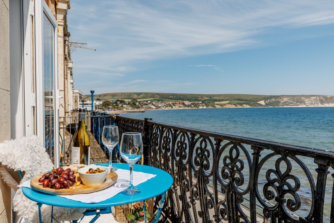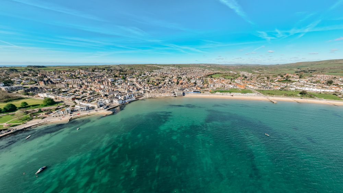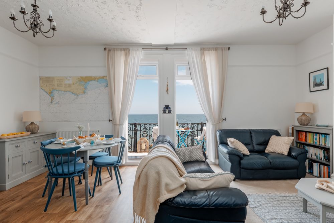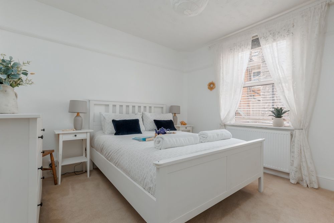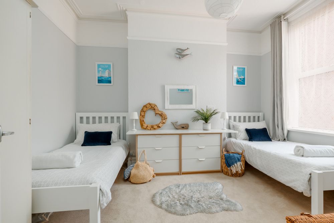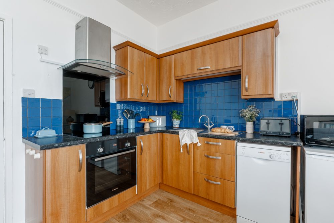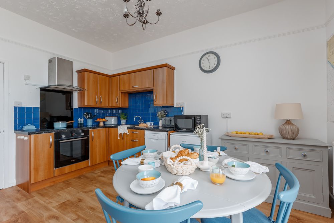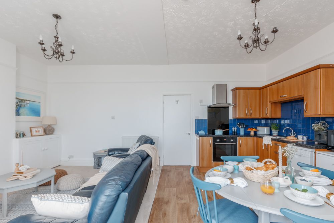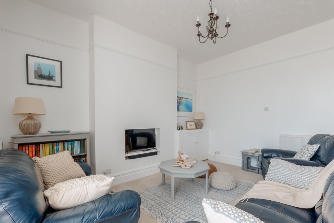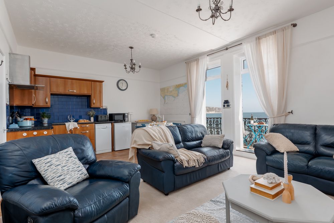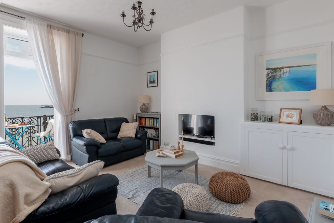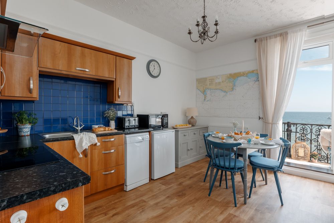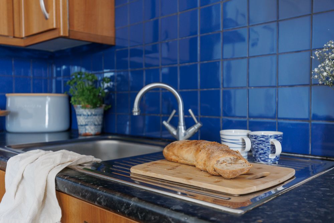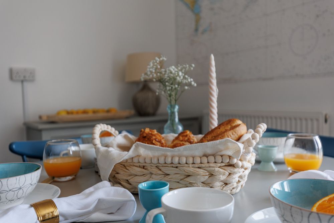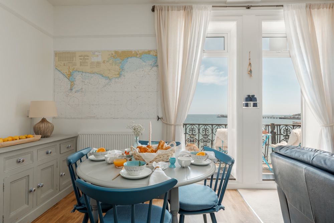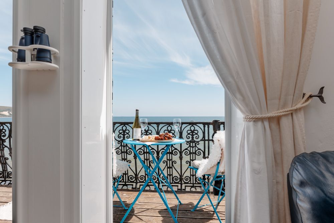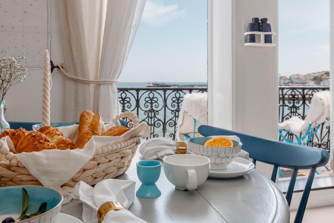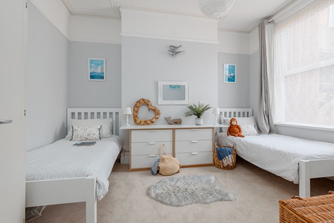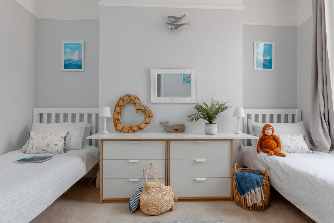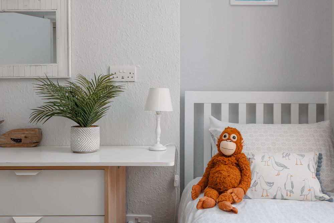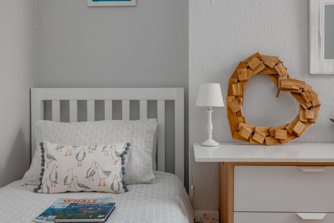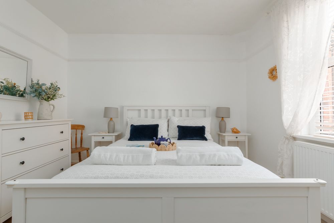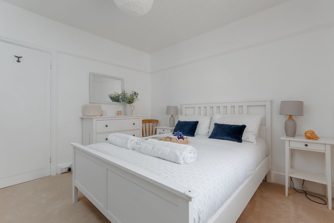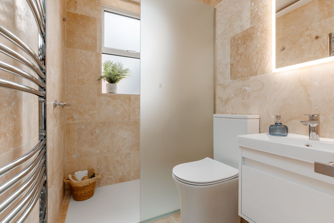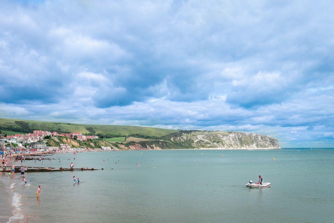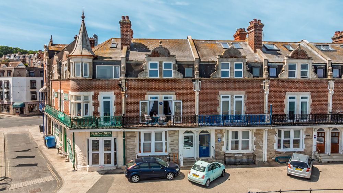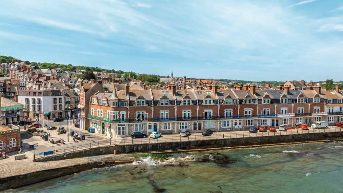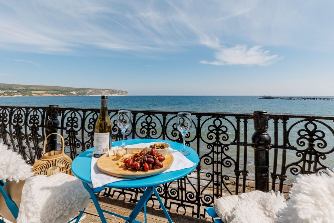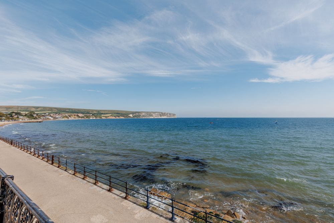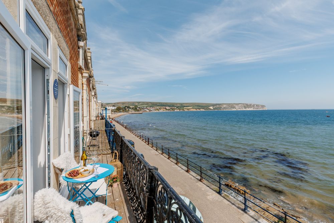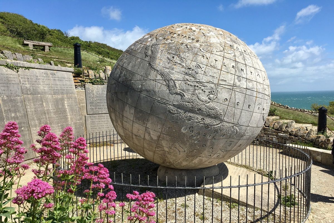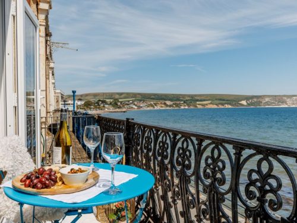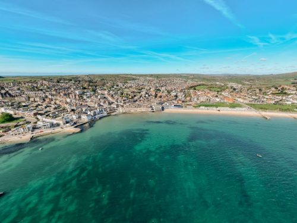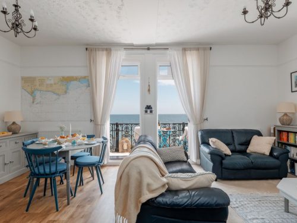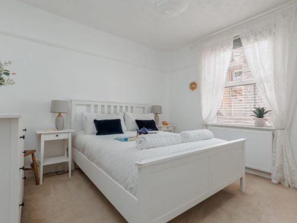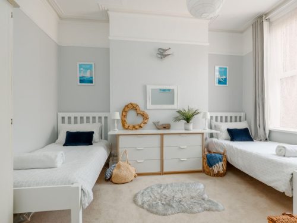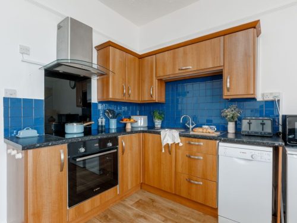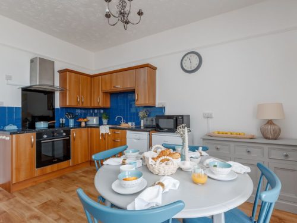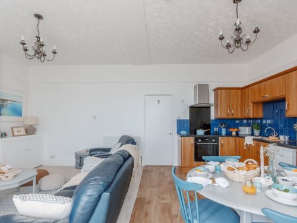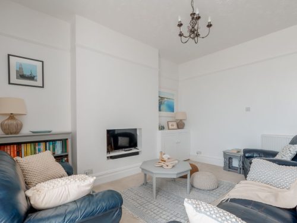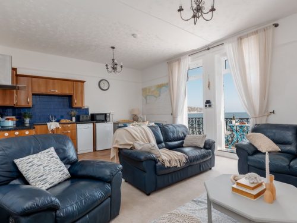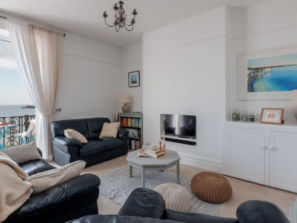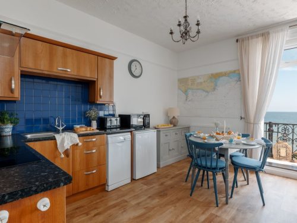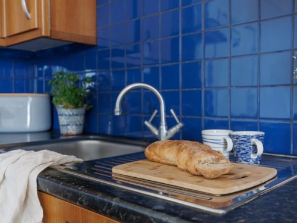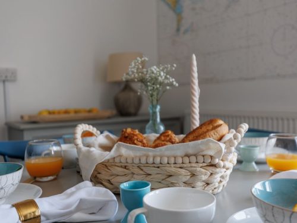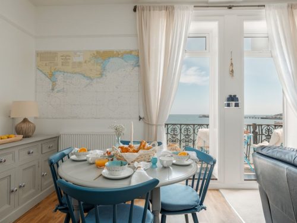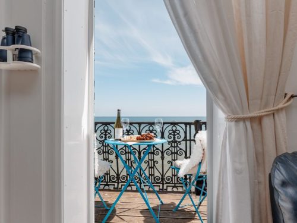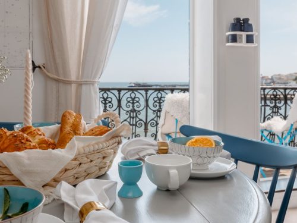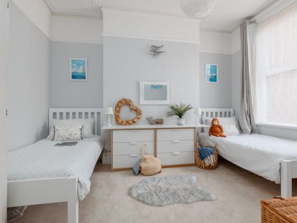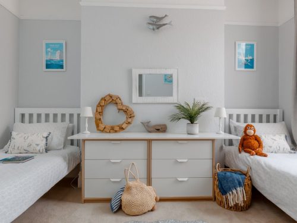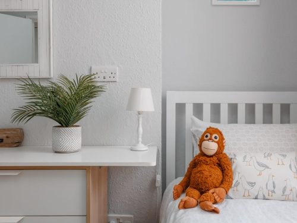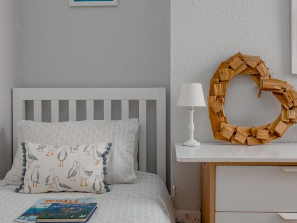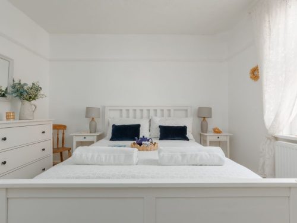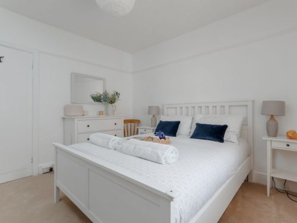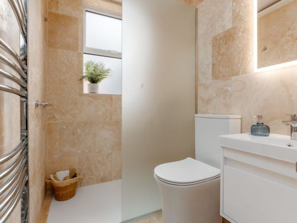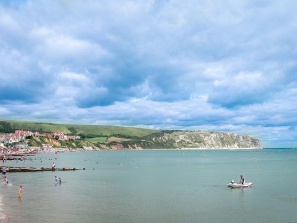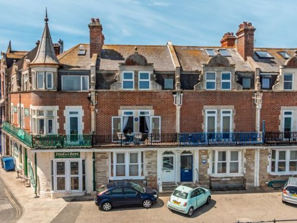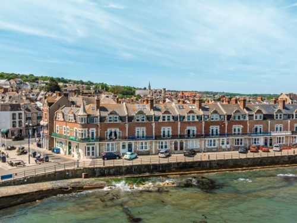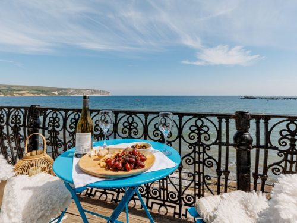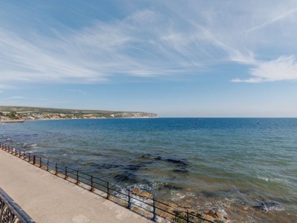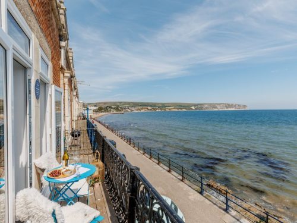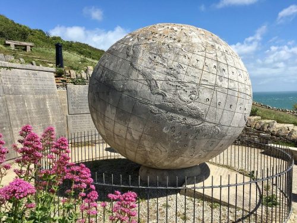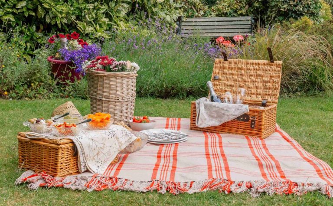The Balcony Apartment is positioned right on the Swanage sea front. The golden sandy beach which is adjacent to the Apartment is a minute’s walk away. All amenities such as shops, library, tourist information etc. are within easy walking distance.
Pre -Arrival
Bookings and enquiries are made directly through Dorset Cottage Holidays – www.dhcottages.co.uk or on 01929 481547
Both the bus terminus and taxi rank are at Swanage railway station which is O.25 miles away.
The nearest mainline train station is at Wareham which is 10.1 miles away
The nearest RADAR toilet is at the Heritage Centre on the Stone Quay which is 50m away.
A full inventory of the flat is kept in the Welcome File
A list of emergency numbers in in the Welcome file
A list of contact numbers for local services and amenities in in the Welcome File
Arrival & Car Parking Facilities
The apartments are located on The Parade in Swanage which is a row of Victorian houses sitting just back from the harbour wall.
There is a parking space for guests staying at the Balcony Apartment at the front door to The Pinnacles. It is the first space in from the Square entrance. It measures 244cm by 366cm. Please try and park so you don’t obstruct the window of the restaurant.
The nearest long term car park is Broad Road Car Park which is 0.25 miles away.
It is also possible to park on many of the roads in Swanage but adherence must be made to any parking restrictions in place.
Main Entrance & Reception
The main entrance to the building is the front door from The Parade. There are 4 x stone steps up to the front door each 119cm x 10cm. There is also a slight ridge to the door of 2.5cm to step over.
The front door is 104cm 2 208cm. The keyhole is 127cm high.
There is an automatic light that is activated when someone is standing on the steps.
There is an internal door 104cm x 208cm. The floor between the front door and the internal door is matted. The remainder of the corridor is carpeted.
Just before you reach the front door to Apartment 1, you will find the stairs to the higher floors. There is a fire extinguisher on the wall to the left of the stairs up.
The stairs to the Balcony Flat has a half landing and have 10 x treads up. From the half landing you will have a further 4 steps. There re hand rails on the left and right. The stairwell is lit with an automatic sensor light and there are 2 x fire extinguishers on the landing by the Balcony Flat front door.
The front door to the apartment is 79cm x 206cm. the hinge is on the right and the key hole is 130cm high.
Internal hallway in the flat
The front door to the apartment opens onto the hallway.
The hall light switch is on the opposite wall 142cm high. The hallway floor is wood effect vinyl. There is a radiator. The double bedroom and bathroom are to the back of the apartment and the twin bedroom is almost directly opposite the front door.
If you turn right and head towards the bathroom and back bedroom, 305cm from the front door there is a 15cm. step down. On the right after the step and under the window you will find the electrical cupboard. This has the mains switch, meter box and spare light bulbs. A dry powder fire extinguisher is on the windowsill.
There is a row of cupboards to the right that hold the domestic cleaning equipment and linen. The bathroom is round the corner and on the left.
Bathroom
The bathroom door is on the left and is sliding. The maximum dimensions when fully opened is 59cm x 186cm. The light pull in on the left 127 cm. high. There is a bath with shower over. The bath height is 54cm. The toilet seat height is 40cm. The distance to the left of the toilet is 15cm. the distance to the right of the toilet is 76cm with the sink in-between.
The sink is 79cm high.
The bathroom floor is wood effect vinyl and there is a heated towel rail and mist proof shaving mirror with shaver point and tooth brush holder.
Double Bedroom
The door to the double bedroom is at the end of the corridor 76cm x 190cm. Just before the door on the left of the hallway is a light switch for the corridor. 137cm high.
The hinge is on the left, the light switch is on the right 137cm high. The room is carpeted.
There is a double bed 4ft 6” wide by 6ft long.
There are two reading lights either side of the bed, one on top of a small bedside table, the other on a bedside unit. Opposite the bed is a vanity unit with sink. There is a wardrobe, two three drawer chests of drawers and radiator.
Lounge, Dining Room and Kitchen
The door to this room is on the left from the front door.
The door is 76cm x 196cm. and the hinge is on the right.
The dimmer light switch to the kitchen/dining area is immediately on the left hand side of the door 132cm high. The kitchen is ‘L’ shaped area comprising of work surfaces with cupboards above and below, a hob, oven, cooker hood, sink, dishwasher, fridge/freezer.
The work surface is 89cm high and consists of black marble effect laminate with blue splash back tiles. The hob height is 92cm. high and there are 4 x halogen hobs. The oven door pulls down from the front.
The fridge/freezer total height of 168cm is next to the units. The freezer compartment is 28cm high and on the bottom and had three drawers. The fridge compartment is a total of 90cm high and is above the freezer. It has three shelves, 2 x vegetable drawers and various shelves inside the door.
There is a microwave on top of the work surface.
There is a fire blanket 165cm high attached to the left side of the cooker near to the door and dimmer light switch.
The kitchen/dining area is wood effect vinyl. In the dining area alongside the kitchen has a pine dresser along the wall which is 120cm long by 80cm high and has three drawers and three cupboards under. This has the 4 x slice toaster and wooden breadbin on top.
A dresser with two cupboards and a work surface on top is along the back of the sofa.
There is a drop leaf table that will sit 4 x comfortably.
The lounge area consists of a 3 seater settee, 2 seater settee and 1 x armchair all in navy blue leather. The lounge area is fully carpeted.
There is a flat screen T.V. with an integral DVD player and Freeview.
There is a pair of blue tooth speakers, a cupboard, bookcase and 3 x radiators.
Balcony
Two patio doors, each 76cm x 180cm lead out from the lounge area.
The balcony is 97cm x 609cm and is decked.









 The Finer Details
The Finer Details


