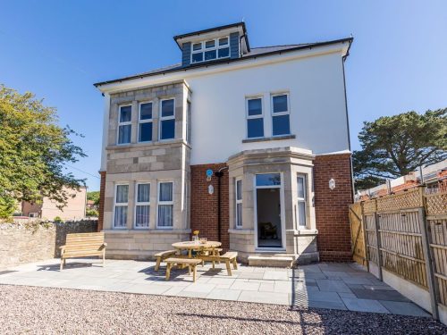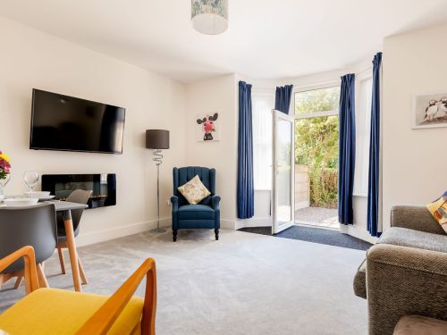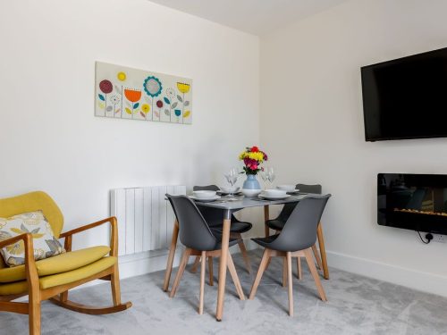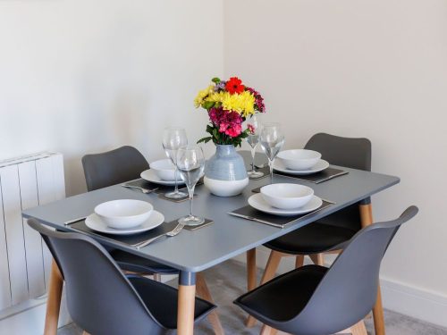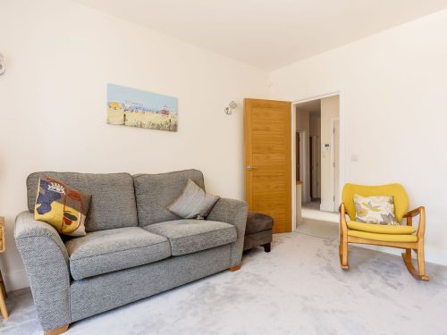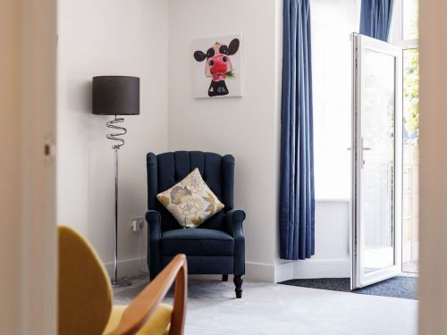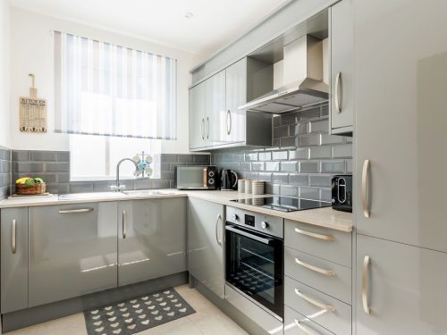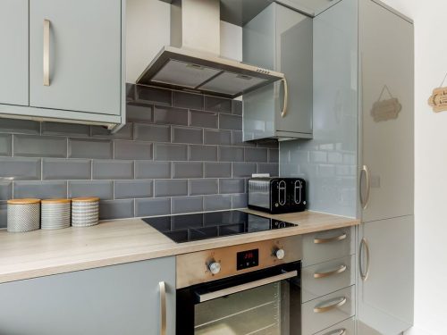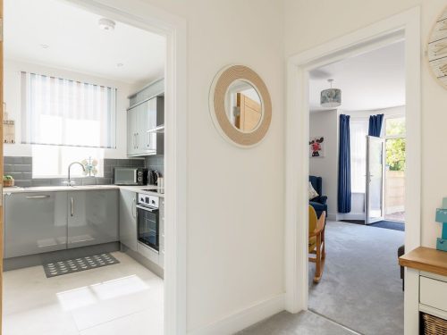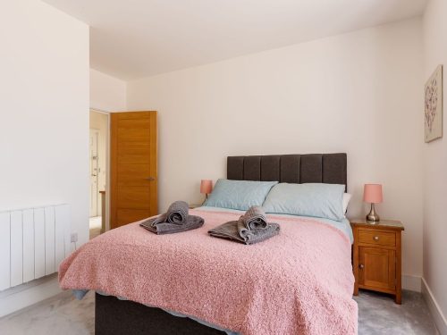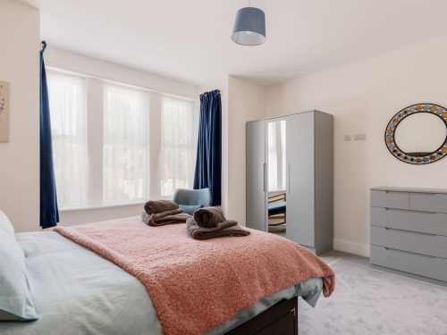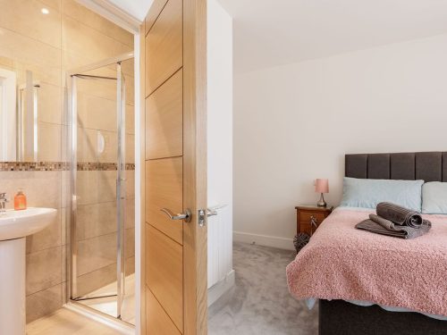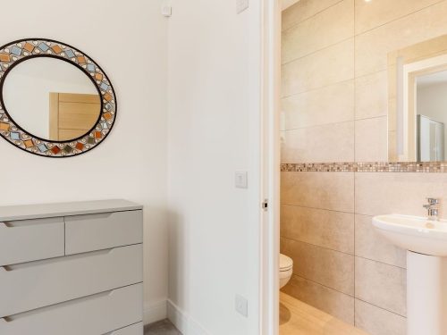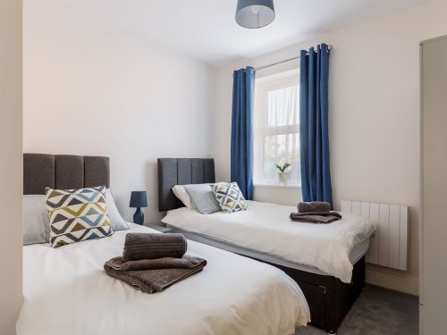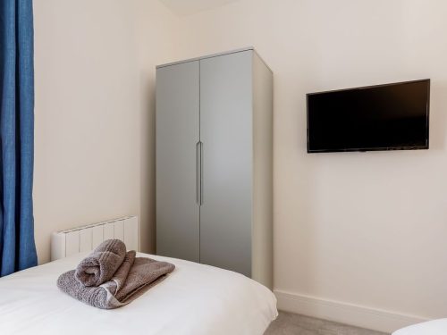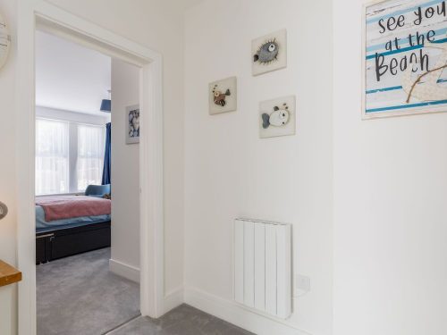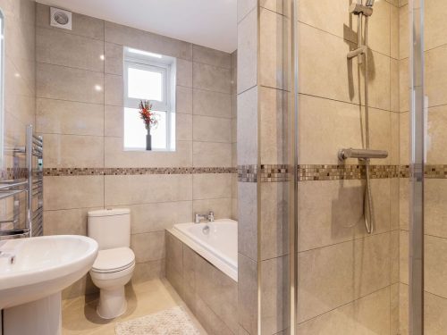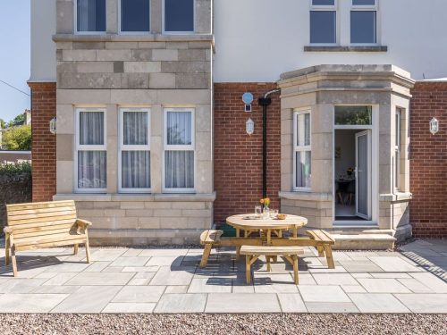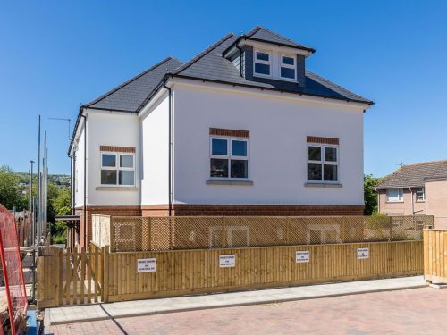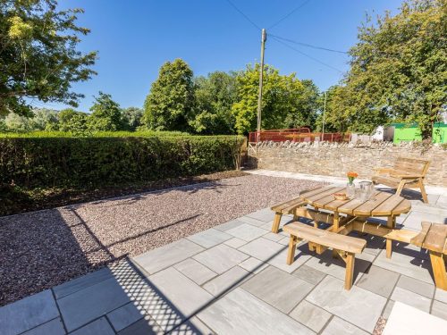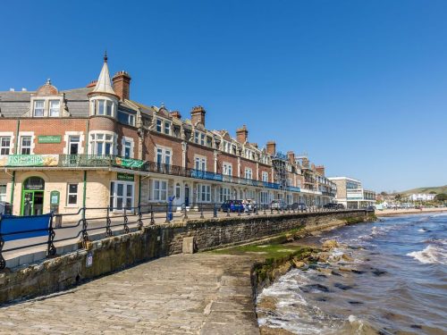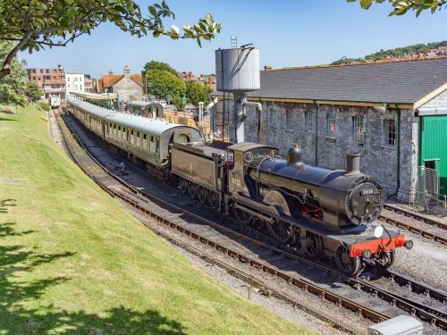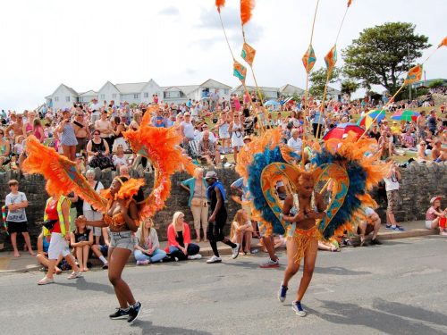Experience
Wye Knot
Perched in the coastal town of Swanage in Dorset, Wye Knot is a delightful two-bedroom ground floor apartment, with easy access to the local amenities and beautiful beaches. This light-filled holiday home makes for a wonderful getaway for a small family or four friends to enjoy the delights of the Isle of Purbeck.
Wye Knot Apartment is accessed via a shared entrance through the main building which has five flats in total. Leave your sandy shoes at the door and venture inside to an inviting living room, filled with natural light and lovely furniture. The sitting room features a smart TV, stylish dining table with four chairs and an electric fire for a cosy night in. Head out through double doors onto a lovely, private front garden for a morning cup of coffee or dine al fresco! The garden is great for little ones as its fully secured and offers ample of space to play around. There is a separate well-equipped kitchen with an electric oven and induction hob, dishwasher, and a fridge/freezer all perfect to get stuck into some home cooking.
Two delightfully decorated bedrooms offer a great night’s sleep and plenty of storage for all your belongings. The first bedroom is complete with a king size bed, large windows facing the sunny garden, and a newly refurbished ensuite with a shower. Children can enjoy a favourite program in the twin bedroom, which has a wall TV and comfy beds.
Moving down the hall you will find a modern family bathroom, which offers a full-size bath with shower over, separate walk-in shower, WC, a basin, and an elegant LED mirror.
Wye Knot Apartment is about a 10-minute walk from Swanage Pier and the busy town centre. Enjoy sunbathing on the award-winning sands, paddle the clear water shores or tuck into an afternoon tea at Love Cake café.
Swanage is one of Dorset's most popular family resorts offering an historic pier, local souvenir shops, lots of cafes and restaurants, and a long list of attractions for fabulous days out on the Jurassic Coast.
There are so many natural wonders along the Jurassic coast, why not pack a picnic and enjoy a free day out at Lulworth Cove, Durdle Door or Ringstead Bay. You can also take a ride on a steam train through the countryside and explore the famous ruins of Corfe Castle. For a very special experience, a ferry tour is a must to see the most beautiful Old Harry Rocks or venture out to red-squirrel famous - Brownsea Island.
As from September 2023 the property will be pet-friendly and will accept one small dog, charged at £25 per booking.
Wye Knot Apartment is accessed via a shared entrance through the main building which has five flats in total. Leave your sandy shoes at the door and venture inside to an inviting living room, filled with natural light and lovely furniture. The sitting room features a smart TV, stylish dining table with four chairs and an electric fire for a cosy night in. Head out through double doors onto a lovely, private front garden for a morning cup of coffee or dine al fresco! The garden is great for little ones as its fully secured and offers ample of space to play around. There is a separate well-equipped kitchen with an electric oven and induction hob, dishwasher, and a fridge/freezer all perfect to get stuck into some home cooking.
Two delightfully decorated bedrooms offer a great night’s sleep and plenty of storage for all your belongings. The first bedroom is complete with a king size bed, large windows facing the sunny garden, and a newly refurbished ensuite with a shower. Children can enjoy a favourite program in the twin bedroom, which has a wall TV and comfy beds.
Moving down the hall you will find a modern family bathroom, which offers a full-size bath with shower over, separate walk-in shower, WC, a basin, and an elegant LED mirror.
Wye Knot Apartment is about a 10-minute walk from Swanage Pier and the busy town centre. Enjoy sunbathing on the award-winning sands, paddle the clear water shores or tuck into an afternoon tea at Love Cake café.
Swanage is one of Dorset's most popular family resorts offering an historic pier, local souvenir shops, lots of cafes and restaurants, and a long list of attractions for fabulous days out on the Jurassic Coast.
There are so many natural wonders along the Jurassic coast, why not pack a picnic and enjoy a free day out at Lulworth Cove, Durdle Door or Ringstead Bay. You can also take a ride on a steam train through the countryside and explore the famous ruins of Corfe Castle. For a very special experience, a ferry tour is a must to see the most beautiful Old Harry Rocks or venture out to red-squirrel famous - Brownsea Island.
As from September 2023 the property will be pet-friendly and will accept one small dog, charged at £25 per booking.









Reviews
Very well equipped flat, lots of space. The outside patio was particularly useful with the nice weather. A large field opposite to walk the dogs and an easy walk into town. The flat had everything we needed and was very well presented. We had a small issue accessing the property... [Read more...]
Airbnb Guest Alison- July, 2024
The flat had everything you need for a good weeks holiday. Location was ideal as only a 5 minute flat walk to town or the seafront. Would happily recommend.
K Sollis
The cottage was well equipped and beds very comfortable as was the lounge. Plenty of wardrobe space. En suite and bathroom were well appointed. The towels were of good quality as was bed linen. I think it would be helpful if it was mentioned in the description that there are... [Read more...]
Mrs Hayward
Facilities
Facilities:
Ground floor apartment. Two Bedrooms: king bed with wardrobe, chest of drawers and en-suite shower, room for travel cot; twin bedroom (full size beds) with a wardrobe and TV. Family bathroom with full size bath and shower over, WC, LED mirror and separate walk-in shower. Kitchen: elec oven, induction hob, dishwasher, microwave, washing machine/dryer, tall fridge/freezer and a table that seats 4, smart TV. WIFI. Linen and towels provided for weekly and short stay bookings. Heating: no gas, all electric. Medium size, private and fully-secured garden with round table and benches and a separate bench. Travel cot and high chair available to hire, £15 per item. Allocated parking for 1 car of road.
Please note, there is currently building work taking place next door to the property (day-time only), this property is shielded from the works.
Ground floor apartment. Two Bedrooms: king bed with wardrobe, chest of drawers and en-suite shower, room for travel cot; twin bedroom (full size beds) with a wardrobe and TV. Family bathroom with full size bath and shower over, WC, LED mirror and separate walk-in shower. Kitchen: elec oven, induction hob, dishwasher, microwave, washing machine/dryer, tall fridge/freezer and a table that seats 4, smart TV. WIFI. Linen and towels provided for weekly and short stay bookings. Heating: no gas, all electric. Medium size, private and fully-secured garden with round table and benches and a separate bench. Travel cot and high chair available to hire, £15 per item. Allocated parking for 1 car of road.
Please note, there is currently building work taking place next door to the property (day-time only), this property is shielded from the works.

Meet your holiday planner
Always Happy to Help
We are based in Corfe Castle, the heart of Dorset
Local Area
Wye Not is located on Victoria Avenue in the seaside town of Swanage. The apartment is a short, flat walk to the sandy beach, restaurants and shops.
Book direct for the best prices
For the best prices and special offers, book your stay directly with us. You can give us a call or book via our website.
Independent holiday agency
Our Corfe Castle offices have been rooted in the village since 1999. We are family run and Dorset born and bred.
Our Verified standards
We visit all of our hand-picked cottages to make sure they meet high quality and safety standards for your peace of mind.
Dog-friendly cottages
Our dog-friendly cottages in Dorset welcome your four-legged friend. Some are even equipped to host multiple dogs.
© 2025 Dorset Cottage Holidays. Website by Wombat.
























