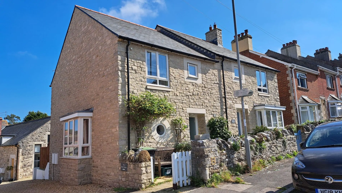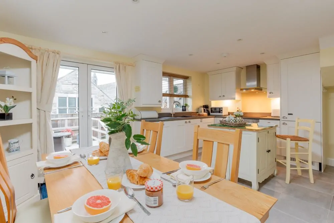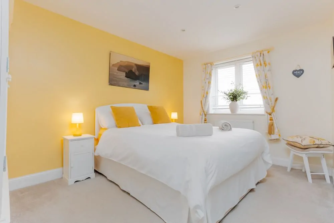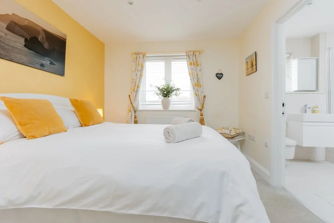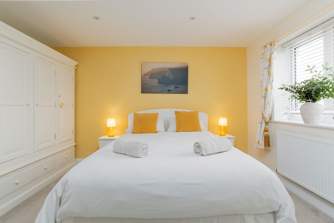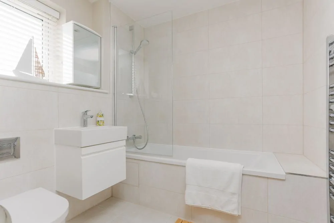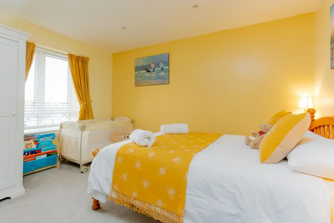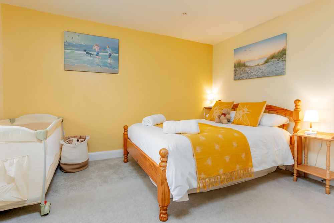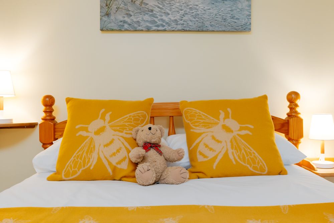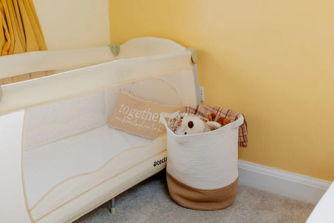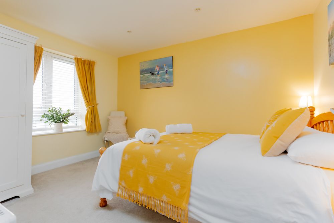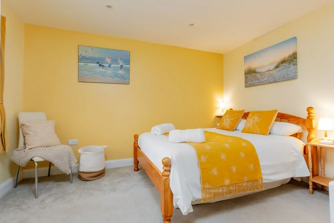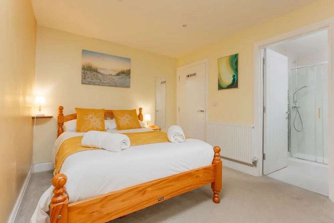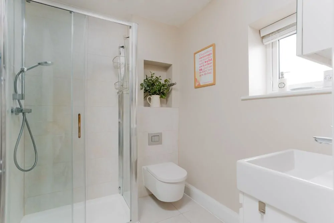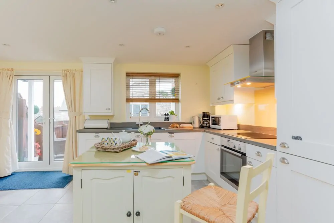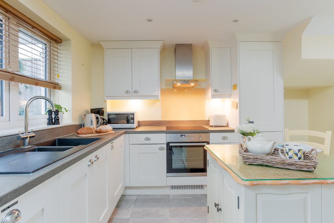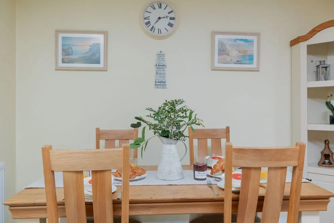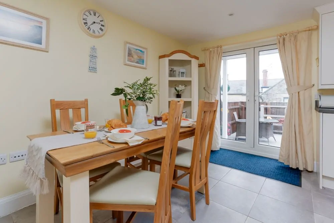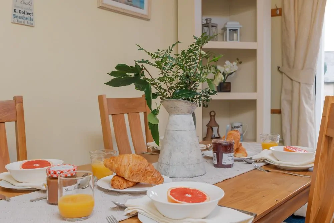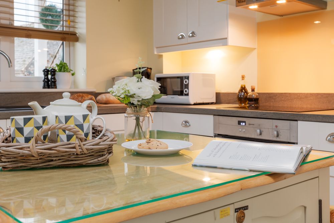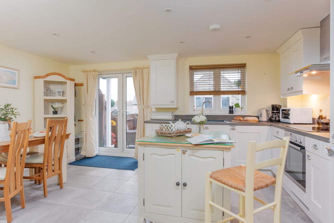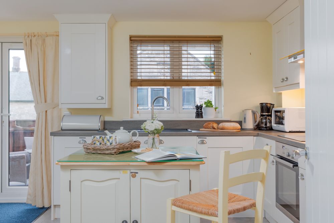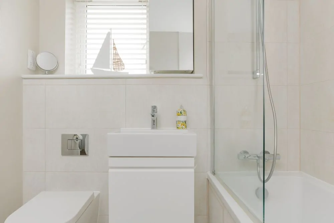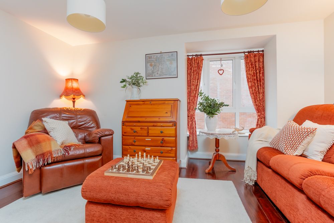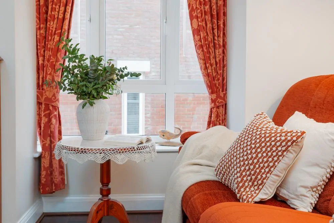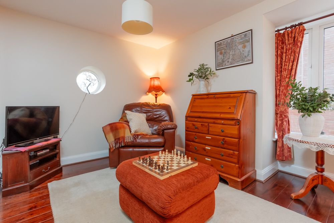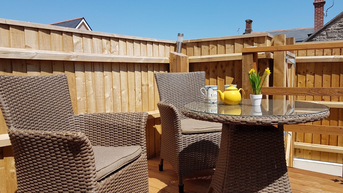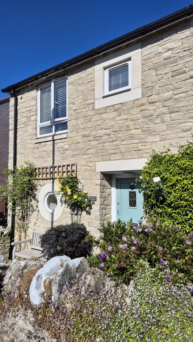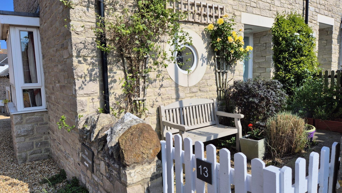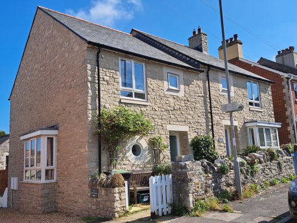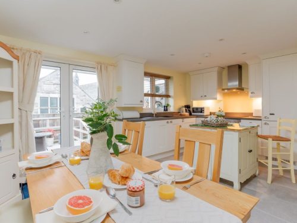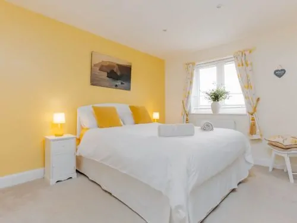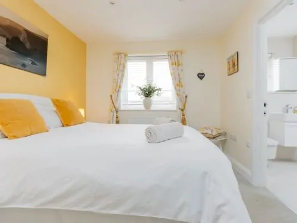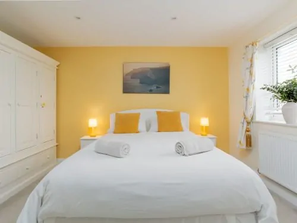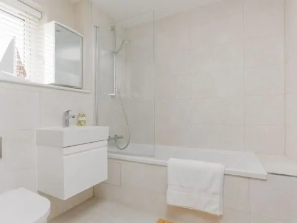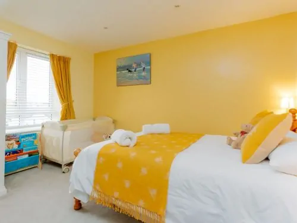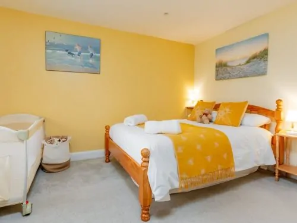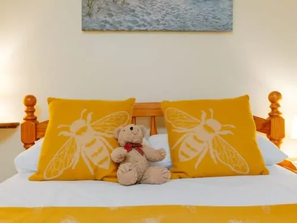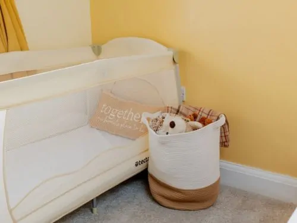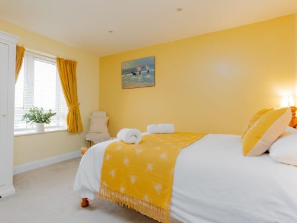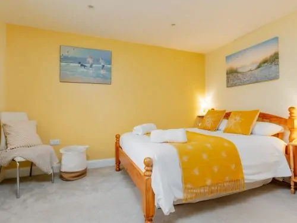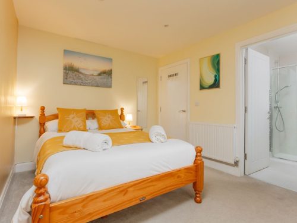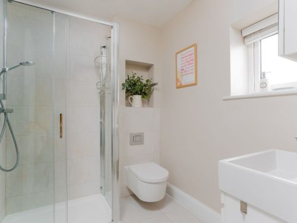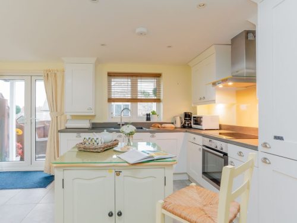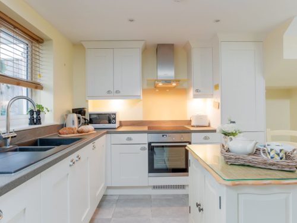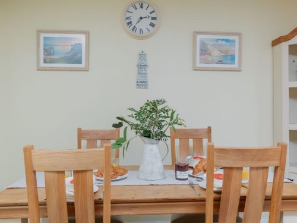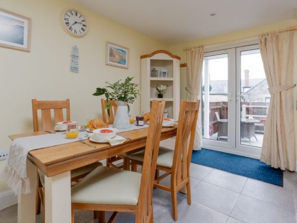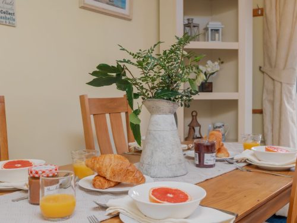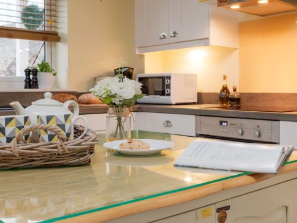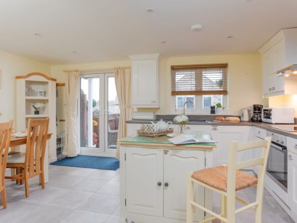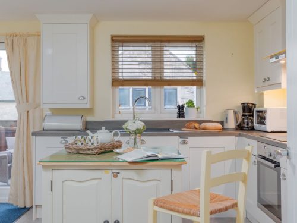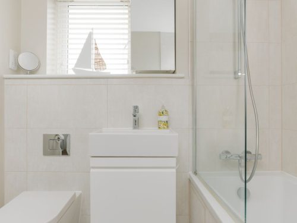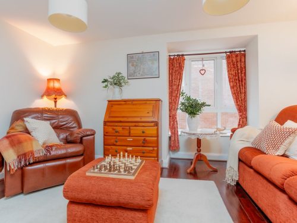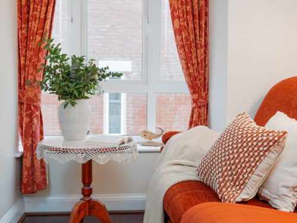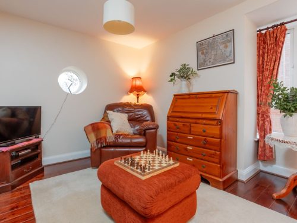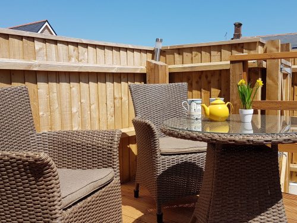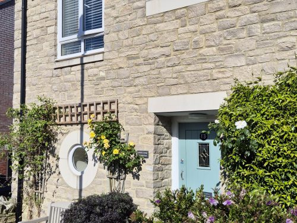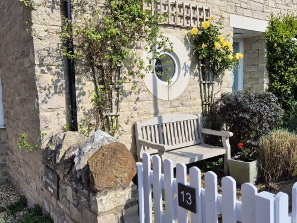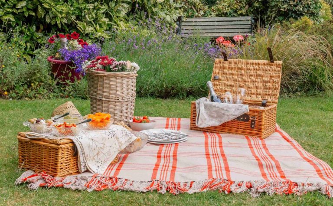Experience
St Marks Cottage
Set in a peaceful corner of Swanage, St Marks Cottage is a well-appointed, end of terrace, two-bedroom cottage offering a comfortable retreat and convenient base for exploring the town and surrounding Dorset countryside.
With its bright interior, modern amenities, and private garden with off-street parking, this cottage is ideal for couples, families with a baby or children, or friends seeking a relaxed getaway by the sea.
The cottage comprises a spacious open plan kitchen diner, fully equipped with an electric oven, electric hob, microwave, fridge, freezer, dishwasher, coffee maker and washing machine. Whether you are cooking a full meal or preparing snacks for a day out, everything you need is at hand. The dining area has seating for four and offers a cosy space for shared meals. In addition, there is space for breakfast/drinks outside in the sun, on the decking area which has a fine view of the downs.
The adjoining lounge is a comfortable space to unwind with comfortable seating and a smart TV/DVD player and a large collection of DVD’s - perfect for evenings in after a day of exploring. Super-fast broadband is available throughout the house.
Upstairs from the landing area both double bedrooms are designed with comfort in mind. The first bedroom offers a king-size bed and a spacious ensuite with a bath and shower over, providing a touch of luxury for your stay. The second bedroom features a 4'6" double bed and an ensuite shower room. There’s also a ground-floor WC for added convenience.
Outside, the secure, fenced garden offers a peaceful outdoor area for relaxing or dining al fresco. Elevated decking with garden furniture provides a sunny spot for morning coffee or evening drinks, while steps lead down to a gravel area, adding extra space to enjoy the fresh air. The property includes one allocated parking space, visitor parking, and unrestricted on-road parking, making it easy to come and go as you please.
With its bright interior, modern amenities, and private garden with off-street parking, this cottage is ideal for couples, families with a baby or children, or friends seeking a relaxed getaway by the sea.
The cottage comprises a spacious open plan kitchen diner, fully equipped with an electric oven, electric hob, microwave, fridge, freezer, dishwasher, coffee maker and washing machine. Whether you are cooking a full meal or preparing snacks for a day out, everything you need is at hand. The dining area has seating for four and offers a cosy space for shared meals. In addition, there is space for breakfast/drinks outside in the sun, on the decking area which has a fine view of the downs.
The adjoining lounge is a comfortable space to unwind with comfortable seating and a smart TV/DVD player and a large collection of DVD’s - perfect for evenings in after a day of exploring. Super-fast broadband is available throughout the house.
Upstairs from the landing area both double bedrooms are designed with comfort in mind. The first bedroom offers a king-size bed and a spacious ensuite with a bath and shower over, providing a touch of luxury for your stay. The second bedroom features a 4'6" double bed and an ensuite shower room. There’s also a ground-floor WC for added convenience.
Outside, the secure, fenced garden offers a peaceful outdoor area for relaxing or dining al fresco. Elevated decking with garden furniture provides a sunny spot for morning coffee or evening drinks, while steps lead down to a gravel area, adding extra space to enjoy the fresh air. The property includes one allocated parking space, visitor parking, and unrestricted on-road parking, making it easy to come and go as you please.









 The Finer Details
The Finer Details
Wifi Speed: download 61 mbps
Linen: Bed linen and towels supplied
Entertainment: Books, DVD'S, puzzles and children’s toys
Beach Towels: Not supplied
Coffee: Filter Coffee Maker
EV Charging Locations: Registered charge points here
Hairdrier: Provided.
Linen: Bed linen and towels supplied
Entertainment: Books, DVD'S, puzzles and children’s toys
Beach Towels: Not supplied
Coffee: Filter Coffee Maker
EV Charging Locations: Registered charge points here
Hairdrier: Provided.
Reviews
Plenty of space with comfortable furniture.
Steve - November 2025
The Cottage is very clean and has everything needed for a relaxed and comfortable holiday.
Trish
Lovely small cosy cottage, easy to find, extremely clean and bright, comfortable beds, nice small patio area at the back to sit in on a nice day, everything was catered for, cottage is located in a quiet narrow road about a mile from Swanage town, easy to walk or drive,... [Read more...]
June Durn
Facilities
2 Bedrooms: First Floor 4ft 6 double (ensuite shower) First floor King (ensuite bath with shower)
Lounge, TV. WIFI.
Large kitchen: Electric Oven, Elec Hob, Microwave, Fridge, Freezer, Dishwasher, Washing Machine.
Dining area for formal dining in kitchen seating 4.
Bathrooms: Ground Floor WC. Ensuite shower cubicle, second ensuite bathroom with shower over.
Secure Fenced Garden: Elevated decking with garden furniture. Steps down to gravel area. Parking, 1 allocated space plus visitor parking and unrestricted on road parking.
Gas Central Heating. Travel cot and high chair provided. Linen and towels included in weekly and short break bookings.
Lounge, TV. WIFI.
Large kitchen: Electric Oven, Elec Hob, Microwave, Fridge, Freezer, Dishwasher, Washing Machine.
Dining area for formal dining in kitchen seating 4.
Bathrooms: Ground Floor WC. Ensuite shower cubicle, second ensuite bathroom with shower over.
Secure Fenced Garden: Elevated decking with garden furniture. Steps down to gravel area. Parking, 1 allocated space plus visitor parking and unrestricted on road parking.
Gas Central Heating. Travel cot and high chair provided. Linen and towels included in weekly and short break bookings.

Meet your holiday planner
Welcome to St Marks
Karen will help you through your booking and stay at St Marks Cottage. She says "St Marks Cottage is such a well equipped holiday home and although in the town, I found the location quiet with only the call of seagulls to listen to"
Local Area
Swanage is a charming seaside town known for its sandy beach, traditional pier, and relaxed atmosphere. From the cottage, you’re just a short drive or walk to the town centre, where you can enjoy independent shops, cafés, and restaurants. For those who love the outdoors, the surrounding Purbeck Hills and nearby Jurassic Coast offer scenic walking trails with breathtaking coastal views. A footpath 50 yards from the house gives direct access to the SW coast footpath a mile away and Herston Halt (for the Swanage steam railway) can be reached on foot within 10 minutes across a field.
Take a stroll along the beach, visit the historic Swanage Railway, or explore the dramatic ruins of Corfe Castle. Whether you’re here for a restful break or an active adventure, St Marks Cottage provides a welcoming and comfortable base for your Swanage holiday.
Take a stroll along the beach, visit the historic Swanage Railway, or explore the dramatic ruins of Corfe Castle. Whether you’re here for a restful break or an active adventure, St Marks Cottage provides a welcoming and comfortable base for your Swanage holiday.
Book direct for the best prices
For the best prices and special offers, book your stay directly with us. You can give us a call or book via our website.
Independent holiday agency
Our Corfe Castle offices have been rooted in the village since 1999. We are family run and Dorset born and bred.
Our Verified standards
We visit all of our hand-picked cottages to make sure they meet high quality and safety standards for your peace of mind.
Dog-friendly cottages
Our dog-friendly cottages in Dorset welcome your four-legged friend. Some are even equipped to host multiple dogs.
© 2026 Dorset Cottage Holidays. Website by Wombat.

