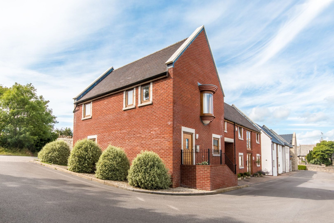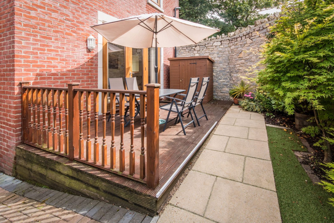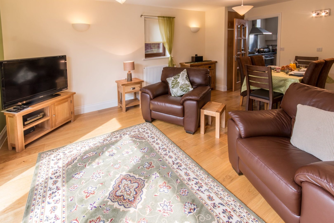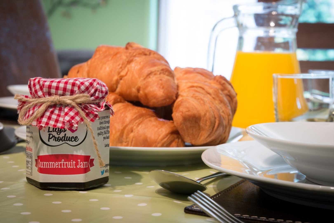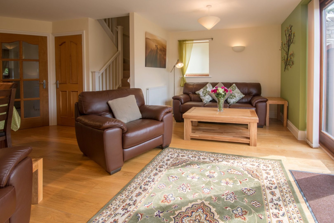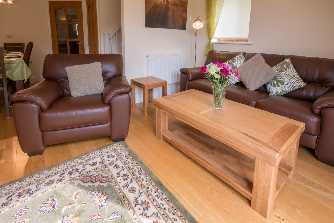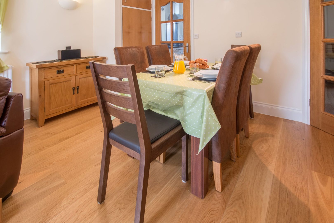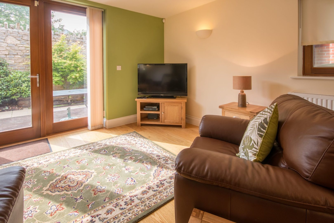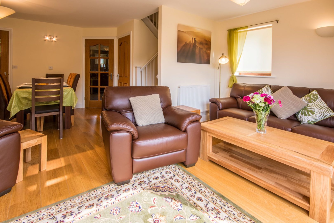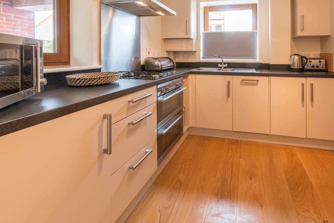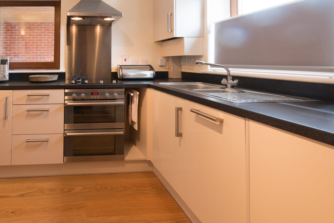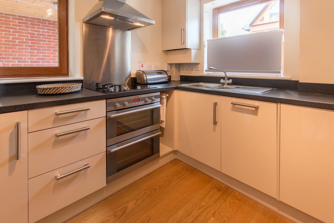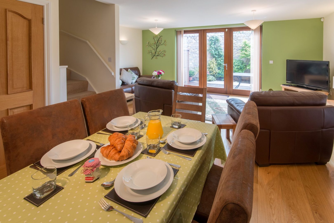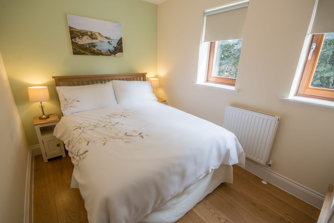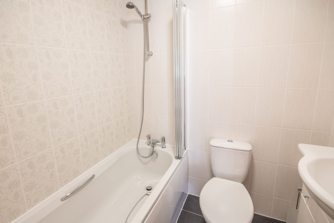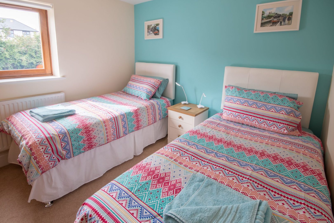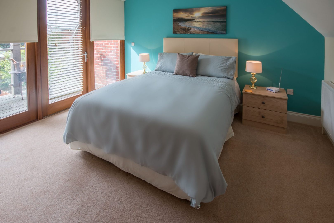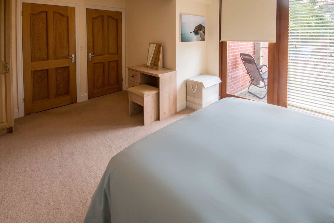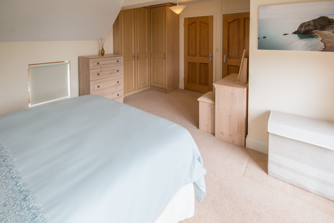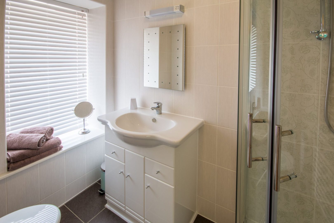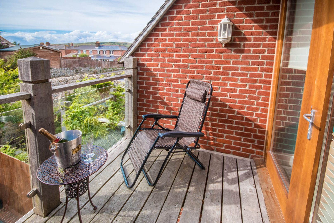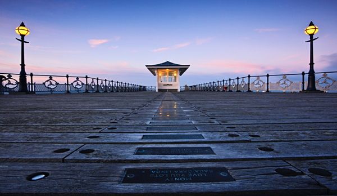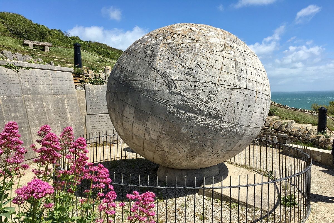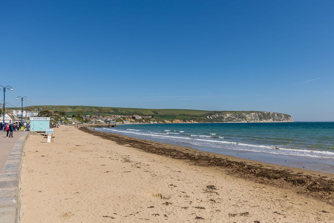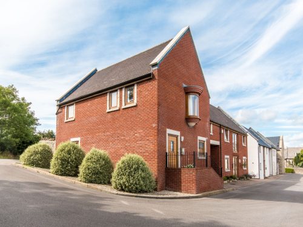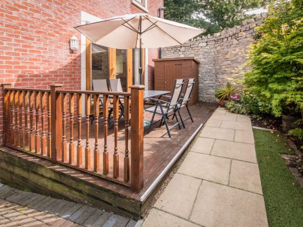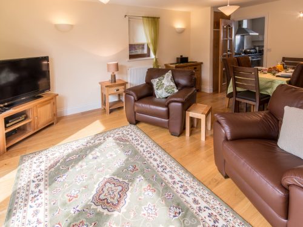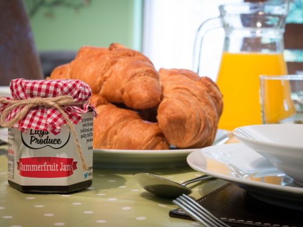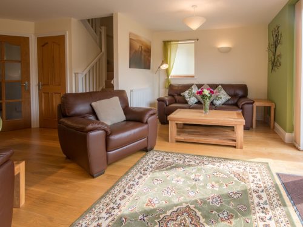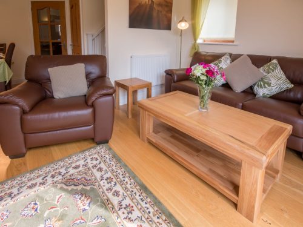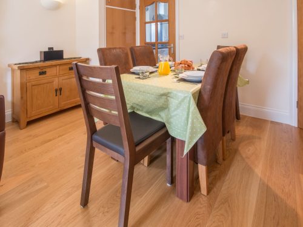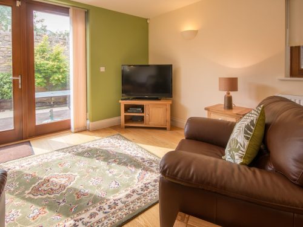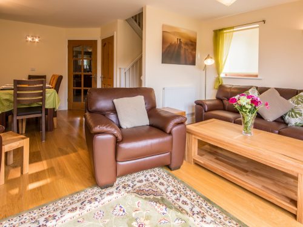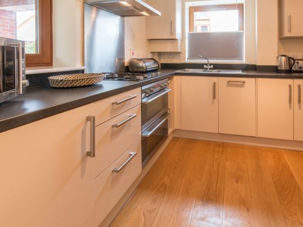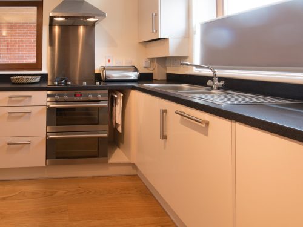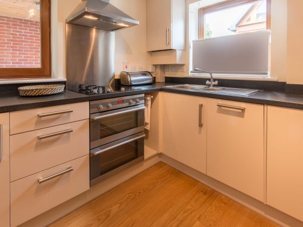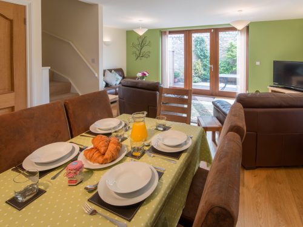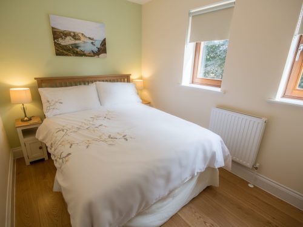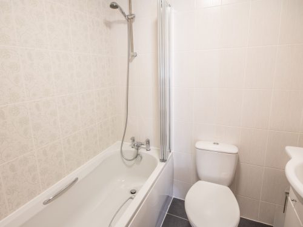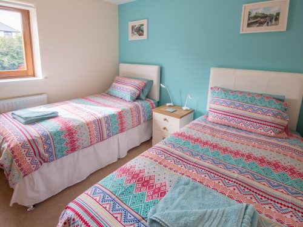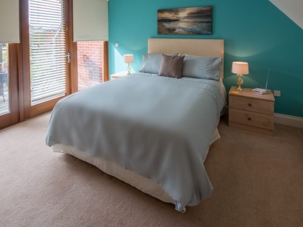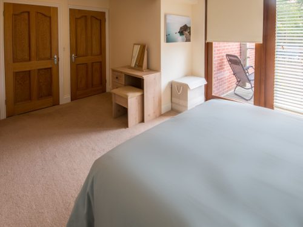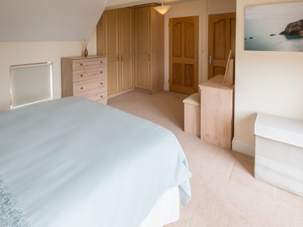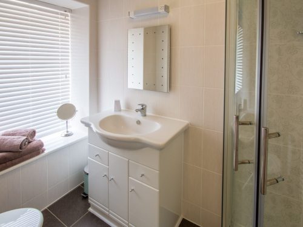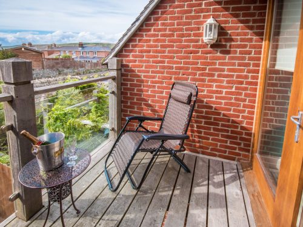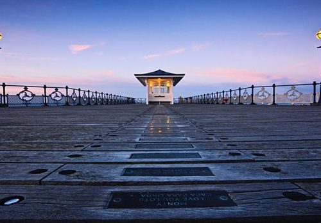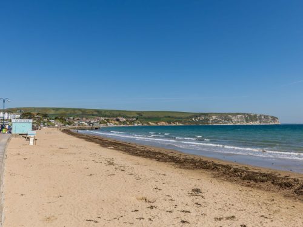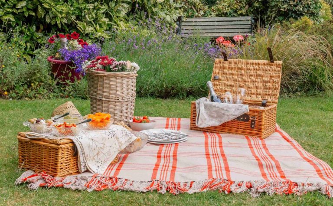Purbeck Escape is located on a small exclusive development of individually styled homes, newly built in 2011, within a Purbeck stone walled setting. The house is built of brick, has a tiled roof and is attached over the carport to the house on the right.
The house was newly furnished and equipped in July 2017 with all the requirements for a comfortable family holiday.
On the ground floor there is a large living room with doors opening onto a paved patio and the garden. There is a hall with storage for coats and shoes, a cloakroom with low flush toilet and a fully equipped kitchen.
On the first floor there are three bedrooms for the use of guests. The main bedroom has an en-suite shower room and a balcony overlooking the garden. A further bedroom is used as a housekeeping room. There is a family bathroom with a bath with a shower, toilet and wash basin.
Access from Newton Grange Close at the front is by way of 5 steps to the front door.
Reception areas are accessible by wheelchair from the patio at the back of the house. The ground floor cloakroom is wide enough to allow for wheelchair access. However, there is no sleeping accommodation on the ground floor.
There is a double length car port set into the building.
Wifi is provided and there is good signal strength throughout the house.
There is access to many amenities within walking distance of the property; the main bus route and a local supermarket/post office are a few minutes’ walk away on High Street.
Purbeck Escape is situated approximately half a mile to the west of Swanage town centre and seafront, and is close to local amenities.
Local buses run into Swanage and to Wareham from where there are onward connections by bus and rail.
Visitors can enjoy the Swanage Steam Railway running between Swanage and Norden, via Corfe Castle and Harman’s Cross. A 60 day trial diesel service to Wareham was run in 2017 with the intention of running a regular services to Wareham. A 90 trial was planned for 2020 but was postponed due to Covid-19. It is hoped that this trial will take place in 2022. The station is approximately 15 minutes’ walk away.
An open top bus takes passengers to Poole and Bournemouth via Studland and uses the ferry crossing at the mouth of Poole Harbour. There are also boat services to Poole from Swanage Pier in the summer season.
Arrival and Car Parking Facilities
- Luggage can be unloaded at the front of the property. However, cars must be parked in the designated space adjoining the property.
- Newton Grange Close is a private estate within a conservation area and covenants do not allow for parking of caravans, motor homes or boats.
- There is space for 2 cars to be parked end-to-end if the side gate is open.
Entrances
- The front door is approached off a flight of 5 steps up from Newton Grange Close. The door is standard width into the hallway with entrances into the kitchen/dining room on the right and living room straight ahead.
- The rear entrance is through a patio door approached from the side gates through the garden. There is a paved patio before a low step gives access into the lounge.
- Guests must ensure the gates to the side of the property and continue on from the car port are securely pinned whilst open. Otherwise they may swing and cause damage to both gates and any parked vehicles.
- Internal door dimensions are generally 1.98m tall by 0.83m wide. The First Floor en-suite door width is slightly narrower at 0.68m.
Ground floor
All furniture and textiles were installed new in the summer of 2017. Therefore, all contents meet all current fire and health and safety regulations. The property is fully managed by an experienced and quality conscious agency and both the agent and the owner are committed to maintaining the property to a high standard. Full risk assessments have been carried out and acted upon.
Lounge/Dining Room (5.7m x 5.6m)
- Flooring is oak woodblock with a rug.
- Furniture comprises one three-seater sofa, two single armchairs with a mix of synthetic cushions, a large bean bag, side tables, an oak sideboard, and a dining table with six chairs.
- Lighting is provided by two ceiling lights, five wall lamps, a table lamp and a floor lamp.
- There is a large flat screen Smart TV with Blu-Ray DVD player
- There is an internet radio and CD player.
- There are two side windows and large windows with a glazed door onto the patio. All windows have blinds & curtains. Two further glazed doors give access to the kitchen and entrance hall. The staircase to the first floor rises from the lounge/dining room.
Kitchen (3.1m x 2.7m)
- Electric/gas hob cooker with drop down grill/top oven and main oven. A microwave is also provided.
- There is a built-in fridge/ freezer, dishwasher and washer/dryer.
- The combi gas boiler is situated in the kitchen.
- Standard height granite worktops with units under.
- Wooden flooring.
- Lighting is ceiling mounted spotlights and one sidelight.
Cloakroom
- Situated off of the hallway with wide door, suitable for a wheel chair.
- The cloakroom is fitted with a standard toilet and small hand basin.
- There is an extractor fan and a central, overhead light.
- There are no support handrails.
Bedrooms
General points:
- Duvets and pillows are provided throughout. Beds are made up with bed linen.
- Over-blankets are provided in each bedroom.
- The Master and Twin bedrooms, stairs and landing are carpeted. The Double bedroom has a wooden floor.
- The lighting is provided by ceiling lights with switches at the entrance. Bedside lamps are operated by touch.
- Windows have
Main Bedroom (4.9m x 3.9m)
- King size divan bed with plain cream upholstered headboard and access to both sides. Chest of drawers. Dressing table and vanity mirror. A large built in wardrobe provides extensive shelf and hanging space. Large, floor length windows and glazed door gives access to a semi-covered balcony equipped with two loungers and a side table. Black out roller blinds and blackout curtains in front of the balcony door and windows.
- There is a small window overlooking the front of the property. This is just above floor height therefore the window opening has been limited for safety reasons.
- There is a white fully tiled shower room with wash hand basin, built-in shelving for toiletries, a fluorescent mirror light with a shaving point. There is a standard toilet and large pedestal basin. There is a large window obscured by a venetian blind.
- Hairdryer and DAB radio/alarm clock.
Double Bedroom (3.4m x 2.3m)
- There is a double bed with an oak headboard with access to both sides. Furniture is in a New England oak style consisting of a chest of drawers, matching bedside tables and free-standing wardrobe with hanging space and further drawer storage.
- Lighting is provided by a ceiling light and two bedside touch lights.
- There are two windows overlooking the side of the property. Black out roller blinds are installed as well as additional curtains.
- Wall mounted mirror.
Twin Bedroom (3.0m x 2.9m)
- There are two single divan beds with plain white upholstered headboards. There is access to one side of each in the middle of the room.
- There is a wardrobe with sliding doors, one small chest of drawers, with a wall mounted mirror over and one bedside chest.
- There is one window overlooking the rear. A black out blind and curtains are installed.
- Lighting is provided by a ceiling light and two bedside touch lights.
Main Bathroom
- There is a white fully tiled bathroom with full length bath with shower over. Hand basin with built in shelving for toiletries, a fluorescent mirror light with a shaving point. There is a standard toilet and large pedestal basin.
Garden
- The garden is framed by a tall Purbeck stone wall that runs along the width of the house. There is a paved patio area and attractive border planting. A garden path joins to the large block paved area which goes down the side of the house and gives way to the carport. Large, barn style gates separate the garden from the carport to provide security and privacy. There is a clothes line.
- The decking area is large enough to accommodate the provided outdoor metal/glass dining table with a parasol and 6 reclining canvas chairs. The decking edge has been clearly defined for safety reasons. A shed to the side allows this furniture to be stored if not required.
- Garden has no BBQ.
Other Information
- There is a wide range of shops in Swanage, all accessible within a ten to fifteen minute walk. These include many restaurants and takeaways, Co-op and Budgens supermarkets, Boots Chemists and Lloyds pharmacy.
- There are doctor and dentistry practices in Swanage.
- There is a comprehensive folder of information at Purbeck Escape. This folder includes housekeeping information and information that visitors may need such as emergency telephone numbers. Details of local services, leisure facilities and tourist attractions are also available.
- There is reasonable 3G mobile phone reception at Purbeck Escape. Swanage is well served by ADSL broadband. There are public payphones on the High Street, a short walk away.
Contact Details
- Dorset Holiday Cottages can be reached on the following contacts: Telephone 01929 481547, Fax 01929 552714, email: [email protected] web: www.dhcottages.co.uk. Office hours are: Monday to Saturday: 9am – 5pm.









 The Finer Details
The Finer Details


