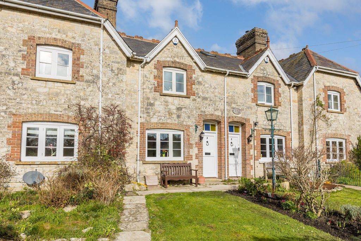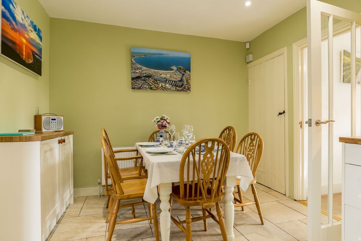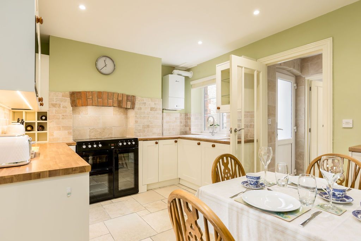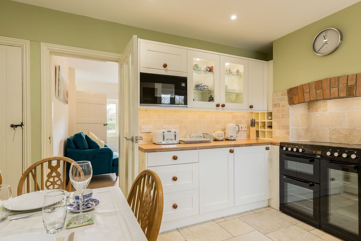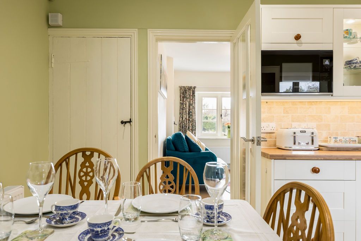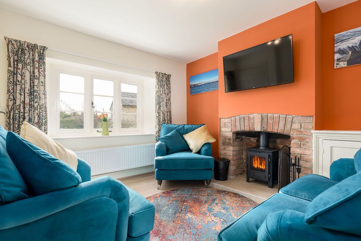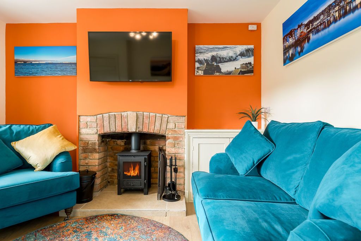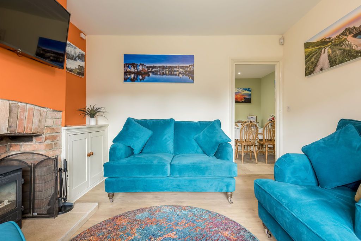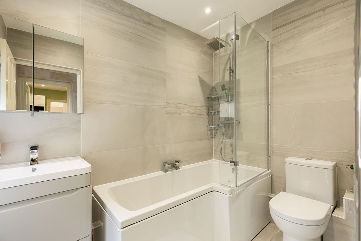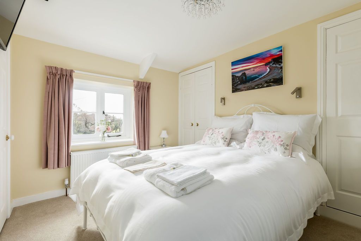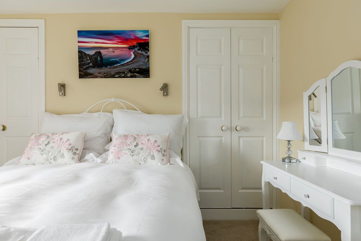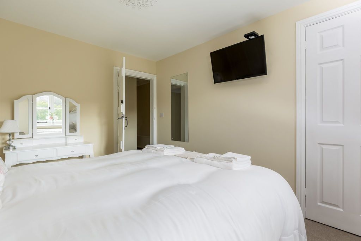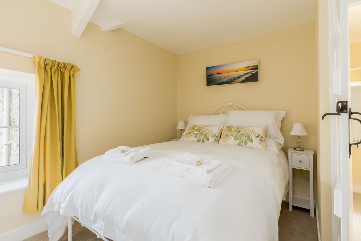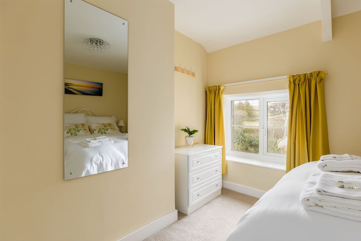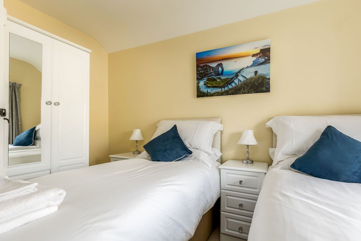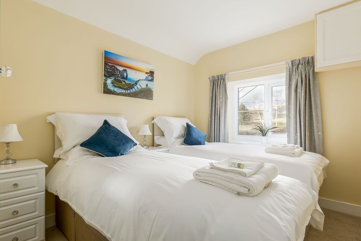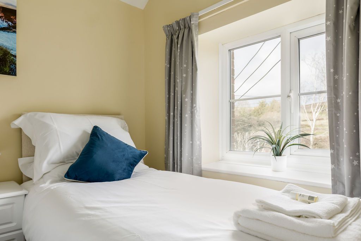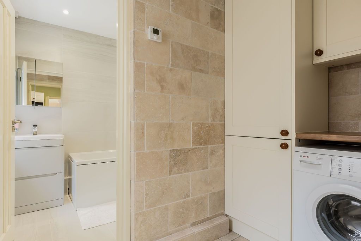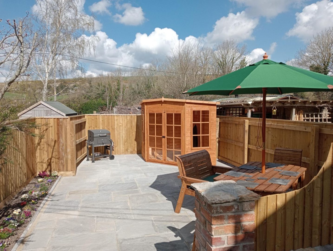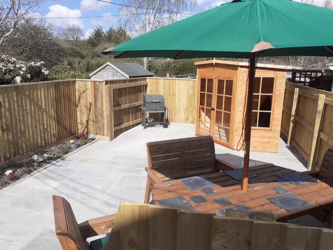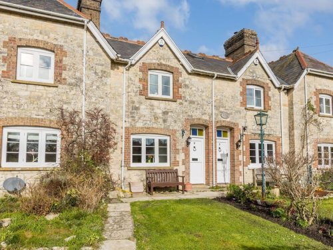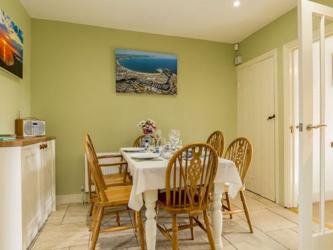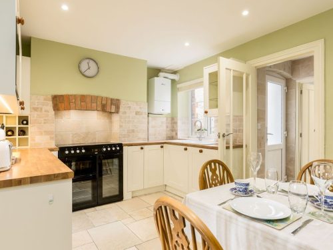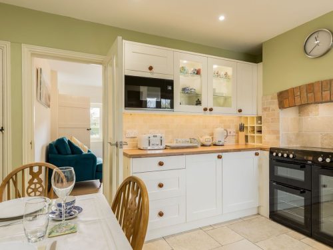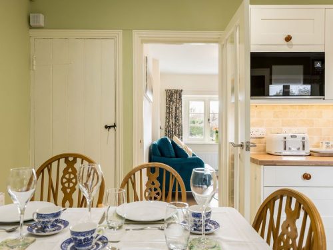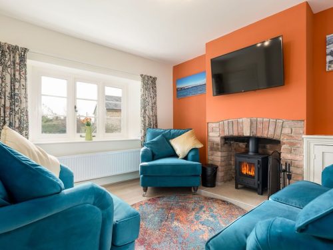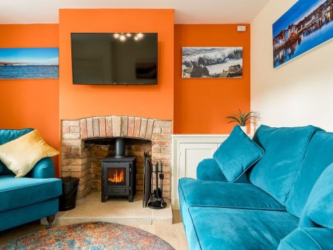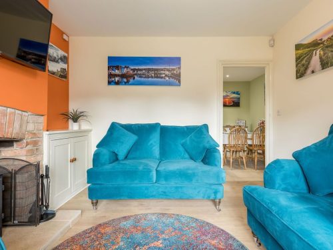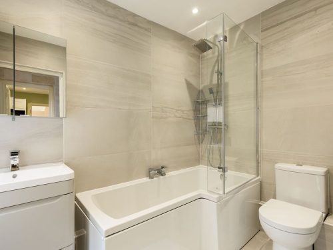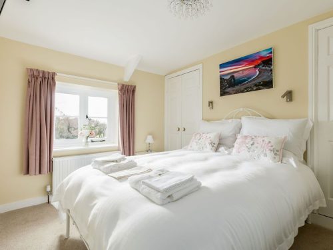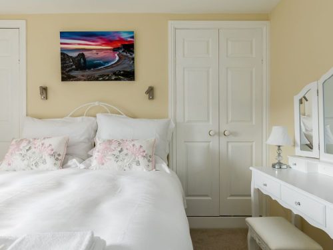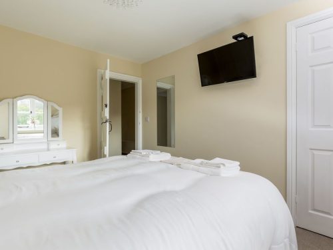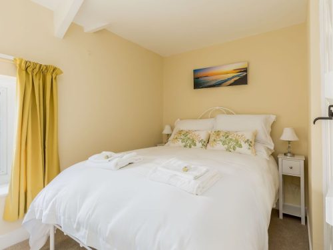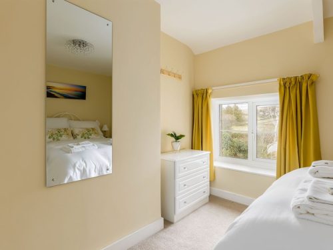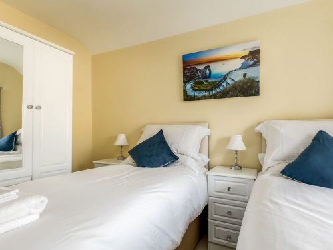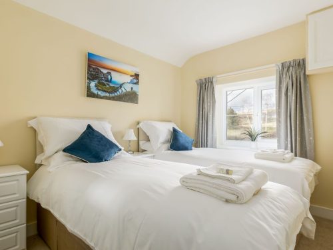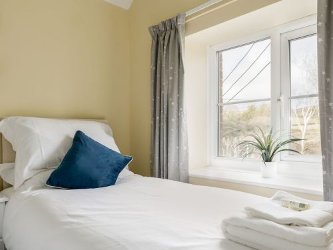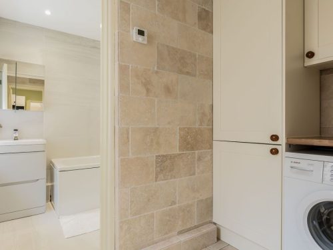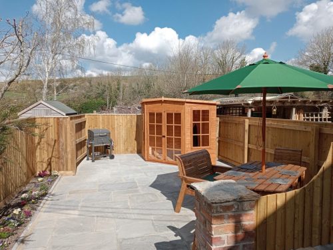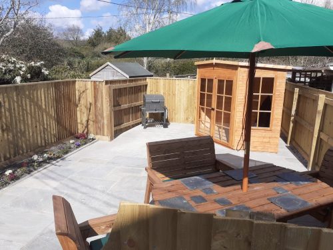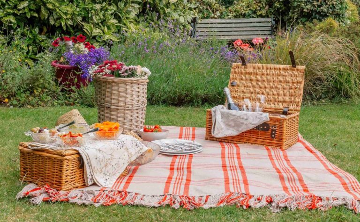Experience
3 Puddledock Cottage
- Weymouth - 4.4 miles
- Overcombe Beach - 2 miles
- Sealife Centre - 2.2 miles
- Weymouth Railway Station - 6.0 miles
The cottage is set in the heart of the picturesque village of Sutton Poyntz with its pub and icon mill pond. The cottage offers a stylish and comfy space, which is ideal for a family of six or four adults – to spend your days exploring Dorset or simply relaxing in the garden with a glass of wine.
Stepping into the cottage, you'll be welcomed by the rustic countryside kitchen on your right, which features exposed brickwork, accents of sage green walls and wooden furnishings. Well-equipped stylish kitchen is perfect for a cosy evening in, rustling up some culinary delights.
Continue through to the separate lounge, boasting vibrant colours of blue and orange, inspired by Kingfisher’s, which can be spotted in the surrounding area. The cosy living room invites you to curl up on the brand-new sofas, in front of a warming wood burner, and enjoy a spot of TV or Netflix. The lounge comfortably sits 4.
A utility room can be found nearby and offers a large fridge/freezer and convenient washing machine. Completing the downstairs area is a well-presented family bathroom with a shower over a full-size bath.
The first-floor is complete with three bedrooms; a bright master bedroom featuring built in wardrobes, dressing table and views of the front garden, a cosy double bedroom and a twin bedroom which can be zipped to create a king size bed on request.3 Puddledock Cottage offers a sunny garden at the front of the property for a morning coffee, whereas a large private patio area at the rear, is equipped with new garden furniture and a BBQ.
Sutton Poyntz is a small pretty village to the north of Preston, surrounded by Willow trees and a beautiful duck pond. Local pub The Springhead is located a few minutes away from 3 Puddledock Cottages, it offers a large children’s play area and serves a variety of food and drinks for the whole family. The Spice Ship pub, which is known for its warm welcome and social gatherings, is also within a short walking distance from the cottage. In between there is yet another eatery, The Bridge Inn offering home from home food, entertainment and a large beer garden.
The village of Sutton Poyntz is only a few miles away from Weymouth – holiday resort, famed for its golden beaches, shallow water and family friendly activities. The Old Harbour is packed with local eateries and shops. Enjoy local seafood at Hall's Kitchen (2021 top rated seafood restaurant on trip advisor) or immerse in the finest cocktail bar, The Nook, offering over 80 cocktails to choose from and some stunning views of Weymouth seafront. Many family attractions are nearby, which include The Weymouth Sea Life Adventure Park, Sandworld or Portland Tout Quarry Sculpture Park. Or why not explore nearby towns and historic sites to include Lulworth Cove and Durdle Door (Lulworth), Monkey World (Wareham) and historic Corfe Castle Village.Fans provided in summer season.
3 Puddledock Cottage is a superb base from which to discover a spectacular scenery of Dorset’s world-famous Jurassic coastline.









 The Finer Details
The Finer Details
- Wifi Speed:
- Linen: Bed linen and towels supplied
- Entertainment: Books and Games
- Beach Towels: Not supplied
- Coffee Machine: Cafetiere
- EV Charging Locations: Registered charge points here
- Hairdrier: Provided
Reviews
Lovely cottage near Weymouth. Blake and Lyn were extremely helpful and responsive. Highly recommended.
Ian Sept 2025
A lovely place to stay - great hosts.
Juliet Airbnb Aug 2025
We had a lovely stay at Puddledock Cottage. It was immaculate and very well equipped in every area. It was great to have a washing line with basket and pegs available! It was a great location with lots to do in the area. Lyn was very friendly. We would definitely... [Read more...]
Rachel - April 2025
Facilities
Mid Terraced. F/floor - 3 Bedrooms: king size bed with built in wardrobes, double bedroom and twin bedroom (beds can be zipped together to make a king size bed). G/floor Family bathroom with shower over full size bath, and WC. Kitchen: electric range oven, induction hob, dishwasher, microwave and a large table that seats 6. Lounge: Smart TV, wood burner (starter logs provided), seats 4 comfortably but large bean pouffe’s can seat two children in addition. Utility area fridge/freezer and washing machine. Travel cot (no linen) and high chair provided, WIFI. Linen and towels provided for weekly bookings. Heating: Gas central heating. Front garden and back patio with furniture and BBQ. Parking for 2 cars (not allocated). No pets, or pets of any visitors to the property allowed on the premises, including the garden, sorry.
Please note, there is no upstairs bathroom/WC.
Please note, there is no upstairs bathroom/WC.

Meet your holiday planner
A complete service
Karen will guide you through the booking process and the owners will assist you during your stay.
Local Area
Book direct for the best prices
For the best prices and special offers, book your stay directly with us. You can give us a call or book via our website.
Independent holiday agency
Our Corfe Castle offices have been rooted in the village since 1999. We are family run and Dorset born and bred.
Our Verified standards
We visit all of our hand-picked cottages to make sure they meet high quality and safety standards for your peace of mind.
Dog-friendly cottages
Our dog-friendly cottages in Dorset welcome your four-legged friend. Some are even equipped to host multiple dogs.
© 2026 Dorset Cottage Holidays. Website by Wombat.

