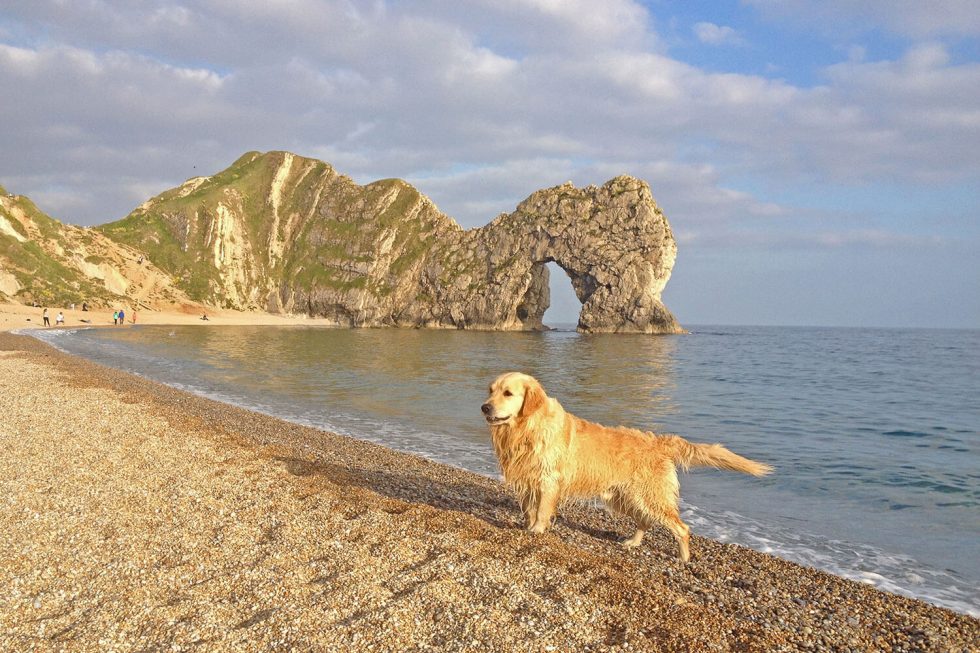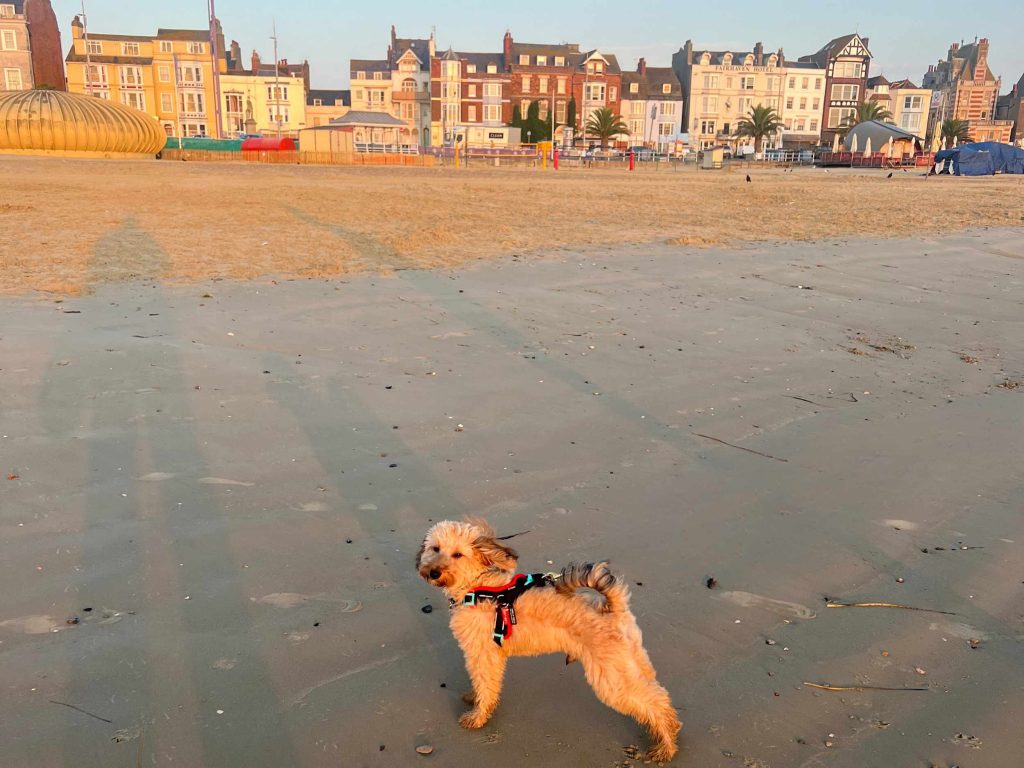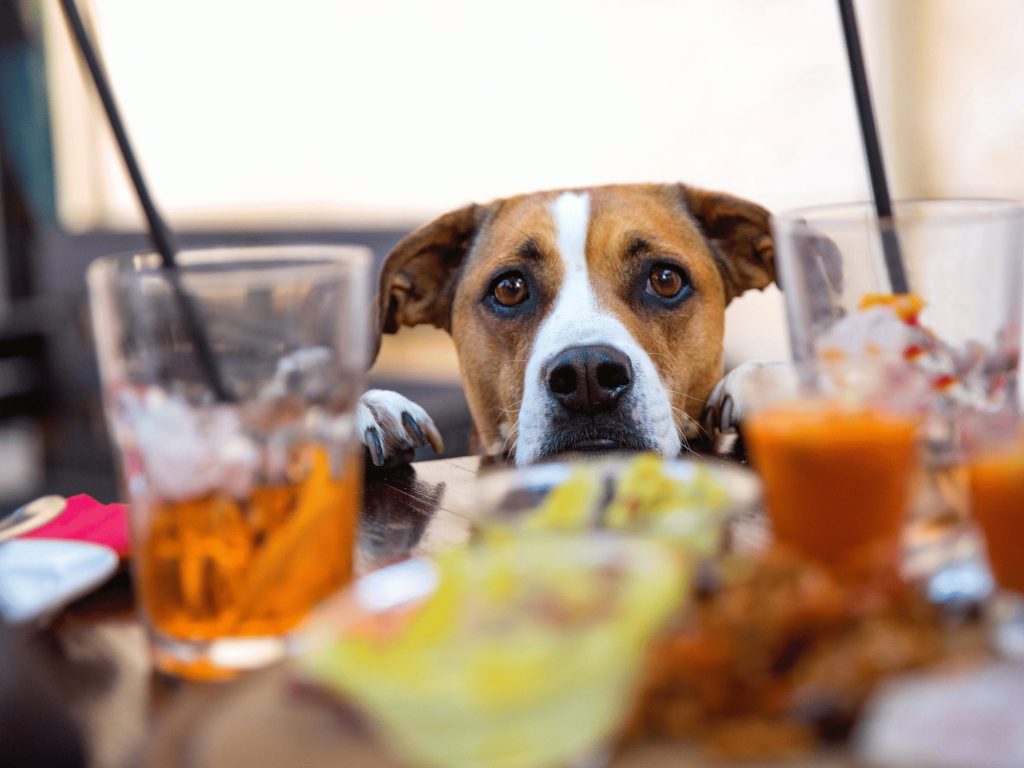

If you’re looking for dog friendly holiday cottages in Dorset, we have the perfect coastal countryside escape for you and your furry companions. UK getaways are better when the whole family can come along, including our four-legged friends. Instead of leaving your pets behind, choose from our selection of pet friendly cottages, including several homes that are large enough to accommodate two or three dogs. With Dorset’s sandy beaches, woodland trails, and rolling countryside hills, we’re sure your beloved pooch will enjoy their holiday just as much as you do.
Read moreWe are thrilled to offer a wide range of dog friendly cottages in Dorset to suit families and groups of all sizes. In various locations and at prices to suit all budgets, our holiday homes are equipped to cater for your needs and preferences. If you want to stay just moments away from the beach, choose one of our dog friendly cottages in Dorset by the sea. Alternatively, if you want to enjoy a secluded escape in the countryside, take a look at our rural dog friendly accommodation.
Most of our perfectly located holiday homes have a choice of dog walks from the front door, ensuring you won’t need to get in the car to find the perfect place for your dog to let off some steam. Many of our dog friendly cottages also have enclosed gardens, so you can let your dog out morning, noon or night and rest assured that they are safe and secure. Your dogs will be very welcome at our dog friendly holiday accommodation in Dorset. All we ask is that gardens are left clear and that you bring your pet’s own bed with you.

We are all dog owners and lovers, and these are favourite places to walk our four-legged friends in Dorset. Discover scenic routes that both you and your furry friend will love, from safe beaches, like Weymouth Bay and coastal paths with stunning sea views of the iconic Durdle Door,to tranquil woodland trails in nature reserves, like RSPB Arne. Whether you’re planning a relaxing stroll or an adventurous hike, this guide has you covered with detailed information on the best dog walks in Dorset.
One of our favourite places to take our dog and walk, is an Autumn stroll along Swanage beach. After the end of September dogs can meander along the shoreline and you will often find other owners to stop and chat with as your pups play in the sand. With plenty of dog friendly cottages in Swanage to choose from and a wealth of welcoming pet friendly pubs its a must visit destination.
Dorset has lots of great dog friendly beaches that allow access all year round, and our rugged countryside landscape will keep any keen walker occupied for hours. One of the region’s most iconic spots, Lulworth Cove, is well worth a visit with your four-legged friend, and this beautiful beach is perfect for dogs who enjoy splashing about in the water and rolling around on the sand. Weymouth is another honeypot location with a fabulous beach to walk your dog on. There are also walks along the Rodwell trail and at the Lodmoor country park. For more detailed information visit our information on dog friendly holidays in Weymouth.
Dorset is a dog-loving county and there are so many places where your dog or dogs will be warmly welcomed. We can provide a wealth of information on Dorset attractions for pets and pet friendly places to eat. These will help you make the most of your holiday, so you won’t be short of things to do. And when your busy day comes to an end, you will be thankful to return to one of our home-from-home dog friendly holiday cottages for a well-deserved night of rest.

Are you and your furry friend on the hunt for the perfect pub in Dorset? This guide uncovers our top dog friendly pubs in the area, where you can enjoy delicious food, refreshing drinks, and a warm welcome for your canine companion. From cosy countryside retreats, like The Angel in Longham, to vibrant seaside taverns, like Osmington’s Smuggler’s Inn, find out where you and your pup can relax and unwind together.
If you’re tired of missing out on yet another holiday because you can’t bear to check your dogs into kennels, you’ll be pleased to hear many of our holiday homes in Dorset are dog friendly. When you bring your dogs on holiday, you can relax in the knowledge that they are safe by your side. With so many new and exciting places for you to discover together, you can look forward to making wonderful memories that you’ll treasure forever. Don’t forget your camera, as there are likely to be many picture-perfect moments of your pooch to capture.