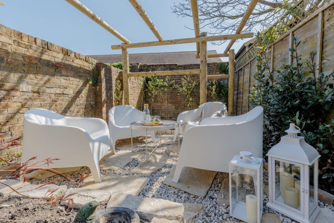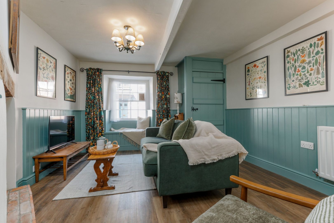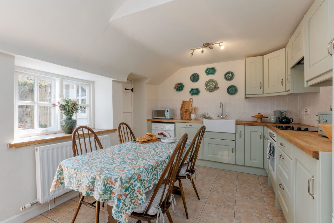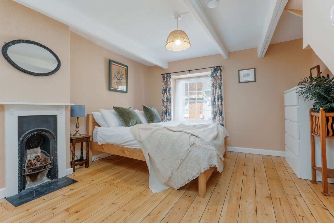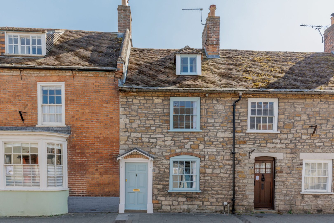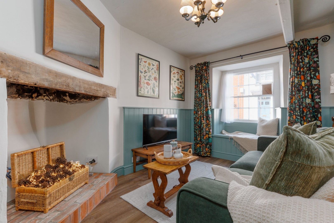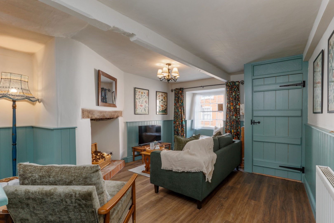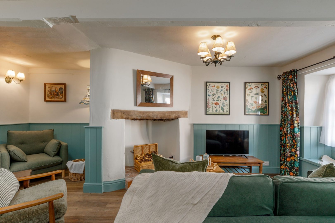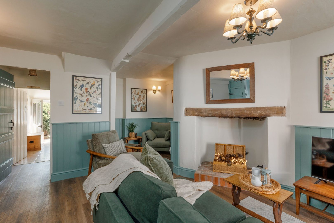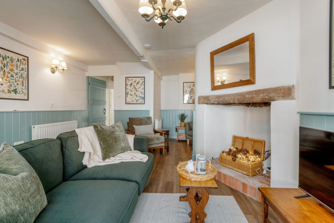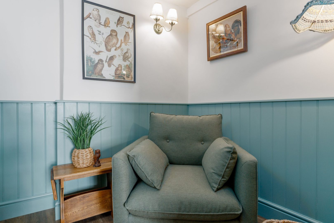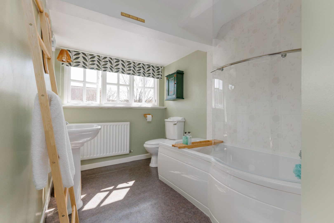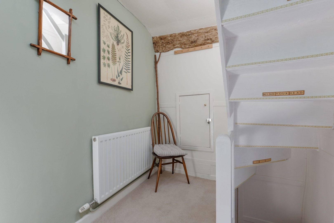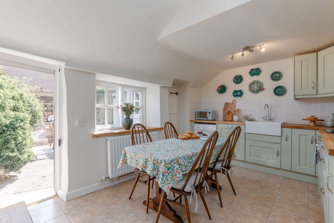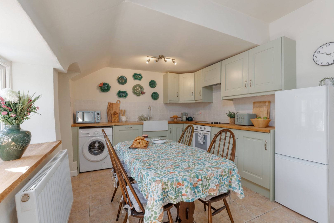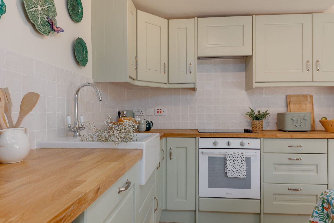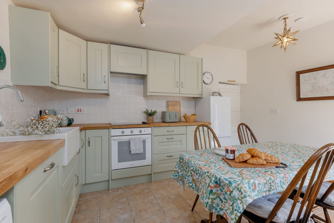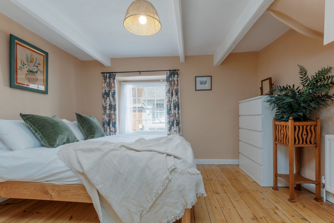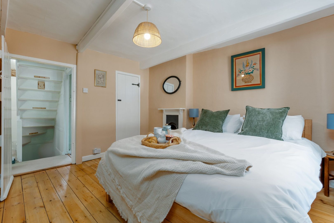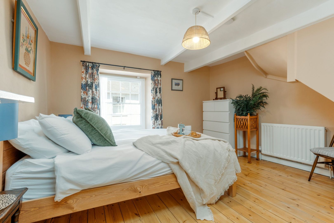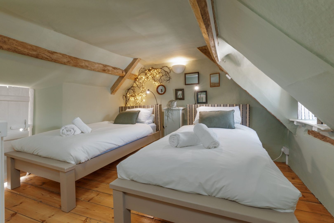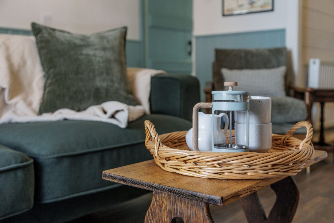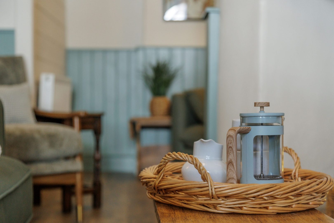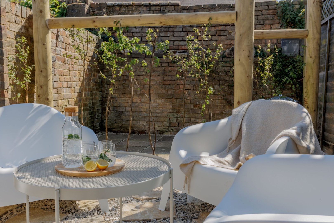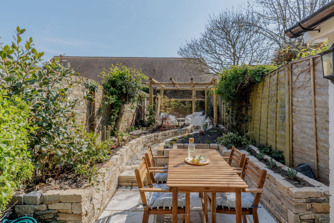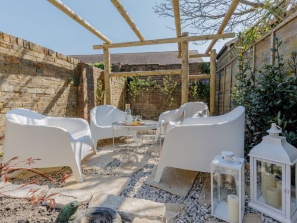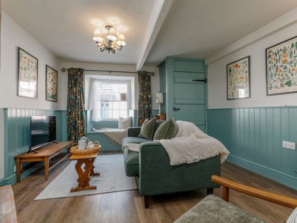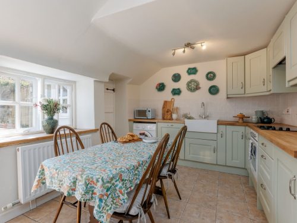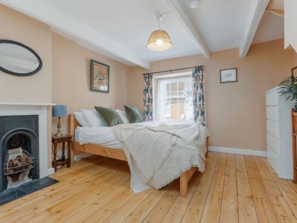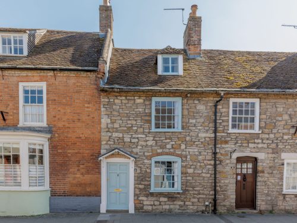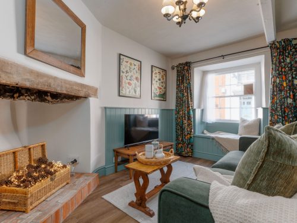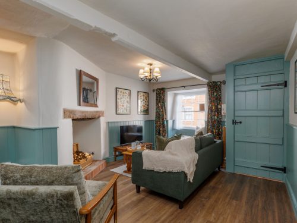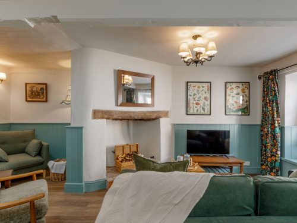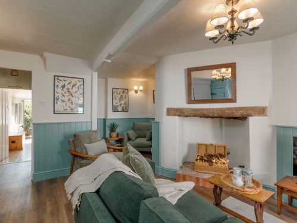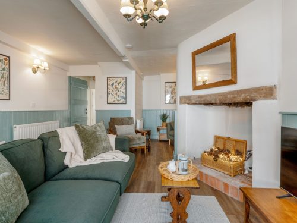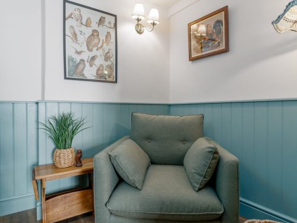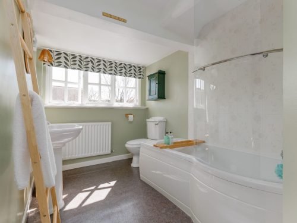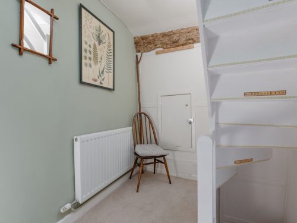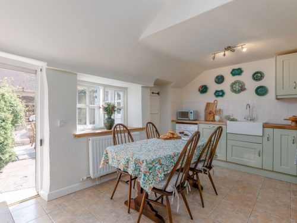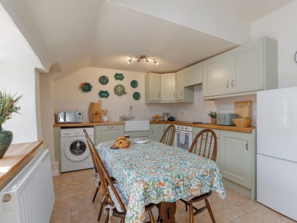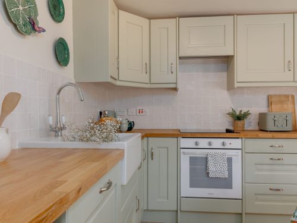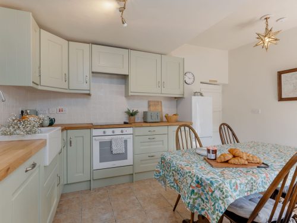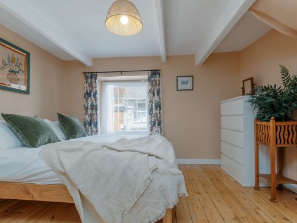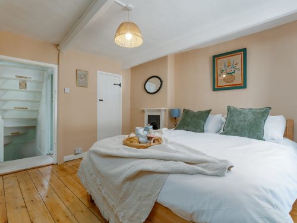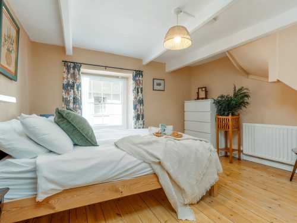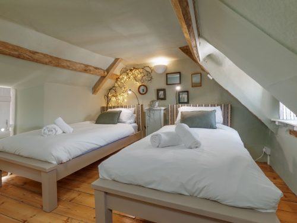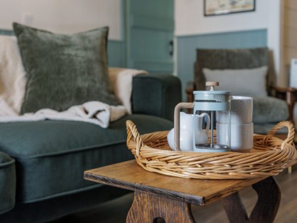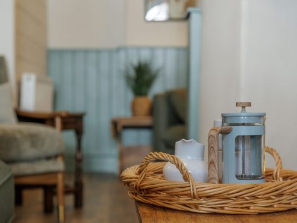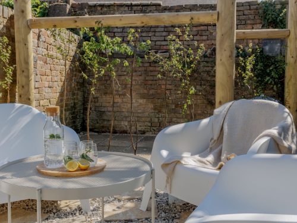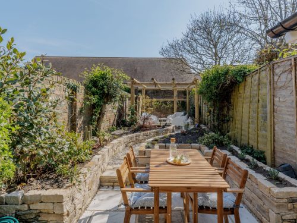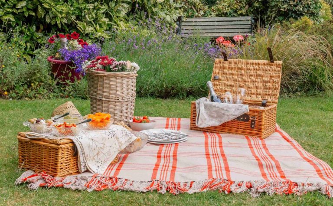Experience
Owl Cottage
- Distance to Supermarket (Sainsburys) - 420 ft
- Distance to The Horse & Groom - 0.1 miles
- Distance of Wareham Town Walls Walk - 1.6 miles
- Distance to Brownsea Island - 9.5 miles
The interiors reflect the character of the building, with period features adding warmth and personality throughout. The main lounge is a cosy space to unwind, complete with a TV, WiFi, and an ornamental fireplace. It’s a comfortable setting for reading, relaxing, or enjoying a quiet evening in after exploring the local area.
The kitchen is well-equipped with a electric oven, hob, microwave, fridge, washing machine, and dishwasher, and there’s a formal dining table perfect for long, leisurely meals. A handy utility room provides additional space for coats, boots, or day-to-day essentials.
The cottage sleeps four guests across two floors. The first-floor king bedroom is bright and spacious, while the second-floor twin room, tucked into the eaves, offers a cosy space with lovely views across the rooftops. The family bathroom, located on the first floor, includes a full suite with an electric shower over the bath.
Please note, due to the low beams and steep stairs, Owl Cottage is not suitable for children under five, and we recommend referring to the access statement before booking.
The garden at Owl Cottage is a peaceful, private space - secure and thoughtfully landscaped, with a mix of planting, seating areas and garden furniture. It’s the perfect spot for a quiet morning coffee or a relaxed evening meal surrounded by greenery. On-road parking is available nearby, and a public car park is also close by (currently charged at £6 per day).
Owl Cottage also welcomes one pet, being a rare town centre cottage with a good sized garden its an ideal dog friendly stay in Dorset.







 The Finer Details
The Finer Details
- Wifi Speed: tbc
- Linen: Bed linen and towels supplied
- Entertainment: Books and games
- Beach Towels: Not supplied
- Coffee Machine:
- EV Charging Locations: Registered charge points here
- Hairdrier: Provided
Reviews
Lovely terraced cottage, with everything we needed for a short stay in Wareham John - Owl Cottage
John - Owl Cottage
Great stay
Nicholas Airbnb Aug 2025
Such a perfect spot - exactly as described and more - full of great utensils and everything you could need was available! Super informative host and overall it was perfect and definitely recommend. The home itself was beautiful and so cosy
Nico Airbnb July 2025
Facilities
2 Bedroom Terrraced Holiday Cottage: First floor king and second floor twin.
Main Lounge, TV (freeview plus Netflix), WIFI, ornamental fireplace
Kitchen: elec oven, elec hob, microwave, fridge, washing machine and dishwasher. Dining table for formal dining. Utility room.
Bathrooms: First floor family bathroom with full suite including electric shower over bath.
Secure Garden, beautifully landscaped with seating, garden furniture. On road parking nearby or council car park currently charged at £6 per day. Central Heating.
Linen and towels included in weekly and short break bookings. One small dog welcome charged at £25
This traditional cottage has many character features including low exposed beams and a steep staircase - therefore no children under 5. Please see access statement.
Main Lounge, TV (freeview plus Netflix), WIFI, ornamental fireplace
Kitchen: elec oven, elec hob, microwave, fridge, washing machine and dishwasher. Dining table for formal dining. Utility room.
Bathrooms: First floor family bathroom with full suite including electric shower over bath.
Secure Garden, beautifully landscaped with seating, garden furniture. On road parking nearby or council car park currently charged at £6 per day. Central Heating.
Linen and towels included in weekly and short break bookings. One small dog welcome charged at £25
This traditional cottage has many character features including low exposed beams and a steep staircase - therefore no children under 5. Please see access statement.
Local Area
Wareham is a historic Saxon town with a relaxed atmosphere and a wealth of character. Surrounded by ancient walls and bordered by the River Frome, the town is known for its independent shops, weekly market, traditional pubs, and waterside walks. You can hire a boat or paddleboard for a leisurely trip along the river, enjoy a riverside picnic, or take in the views from the town walls.
The surrounding Isle of Purbeck offers an abundance of outdoor opportunities—from scenic walking trails and heathland to the iconic ruins of Corfe Castle just a few miles away. A short drive will take you to the sandy shores of Studland Bay, the bustling seaside town of Swanage, or the dramatic coastal paths of the Jurassic Coast.
Whether you're looking for a peaceful base to unwind or a cosy spot to return to after a day’s exploration, Owl Cottage offers the charm of a traditional home with easy access to some of Dorset’s most loved landscapes and landmarks.
The surrounding Isle of Purbeck offers an abundance of outdoor opportunities—from scenic walking trails and heathland to the iconic ruins of Corfe Castle just a few miles away. A short drive will take you to the sandy shores of Studland Bay, the bustling seaside town of Swanage, or the dramatic coastal paths of the Jurassic Coast.
Whether you're looking for a peaceful base to unwind or a cosy spot to return to after a day’s exploration, Owl Cottage offers the charm of a traditional home with easy access to some of Dorset’s most loved landscapes and landmarks.
Book direct for the best prices
For the best prices and special offers, book your stay directly with us. You can give us a call or book via our website.
Independent holiday agency
Our Corfe Castle offices have been rooted in the village since 1999. We are family run and Dorset born and bred.
Our Verified standards
We visit all of our hand-picked cottages to make sure they meet high quality and safety standards for your peace of mind.
Dog-friendly cottages
Our dog-friendly cottages in Dorset welcome your four-legged friend. Some are even equipped to host multiple dogs.
© 2026 Dorset Cottage Holidays. Website by Wombat.

