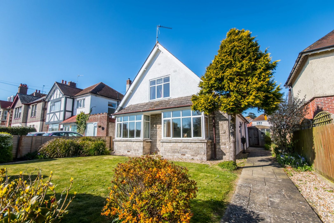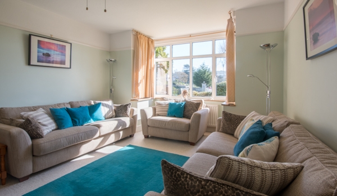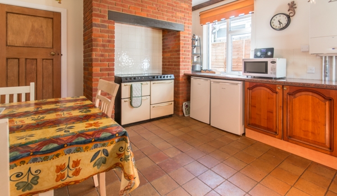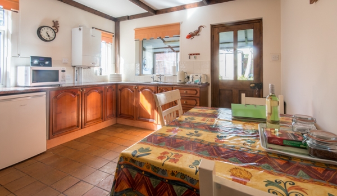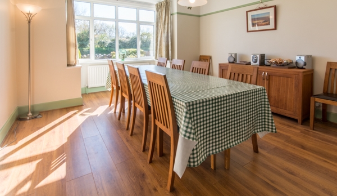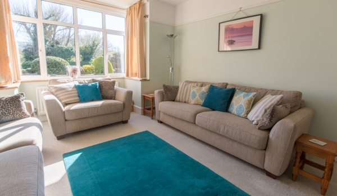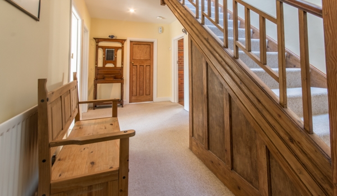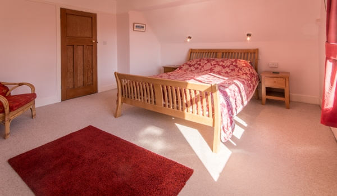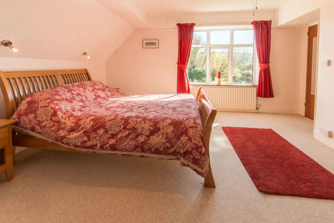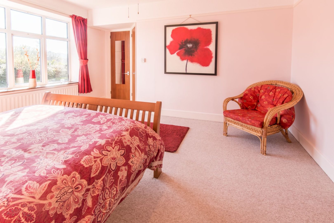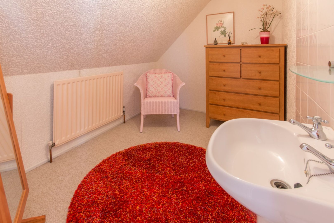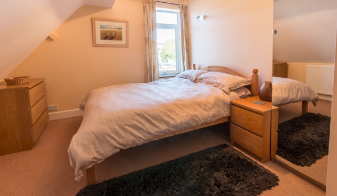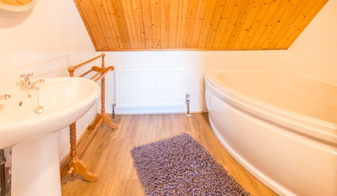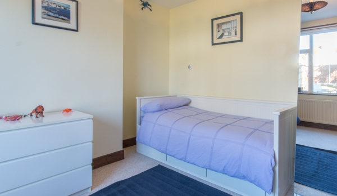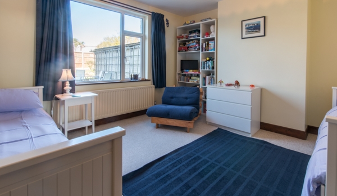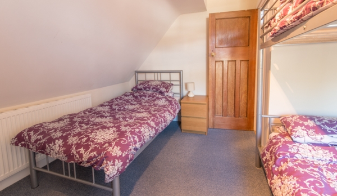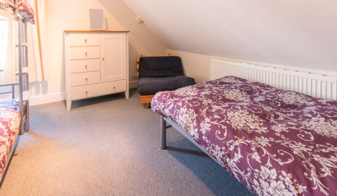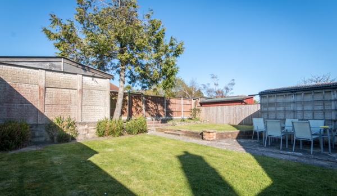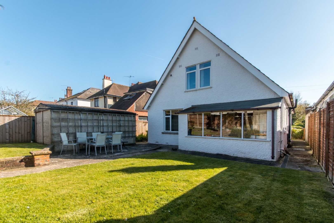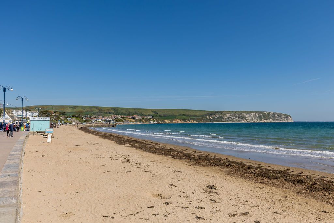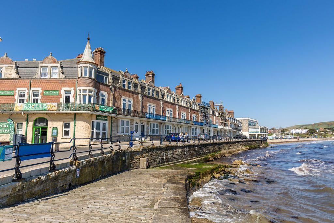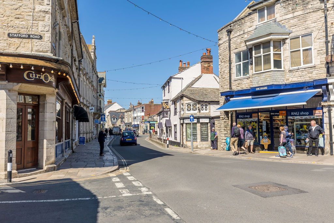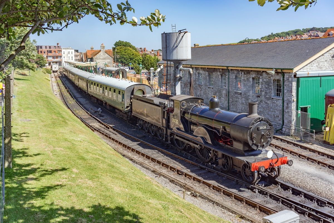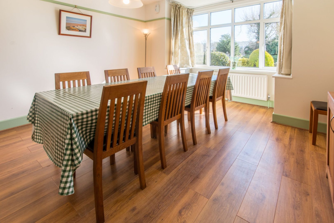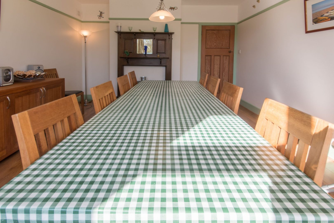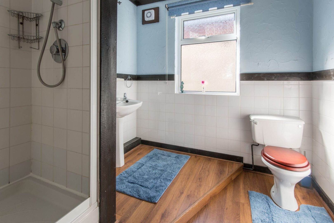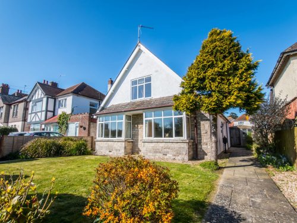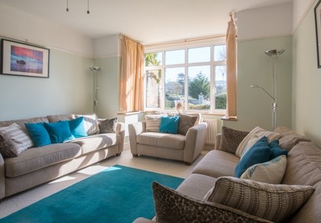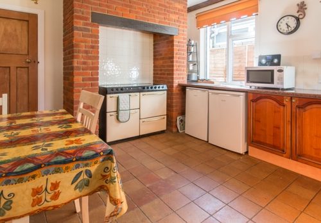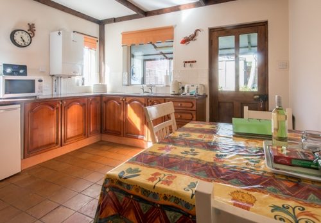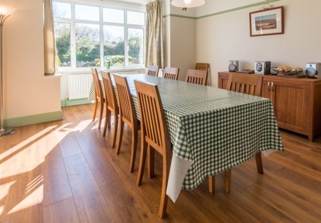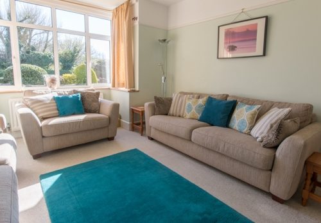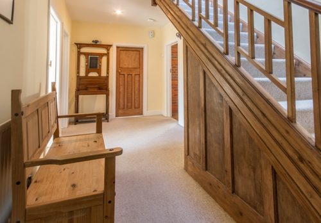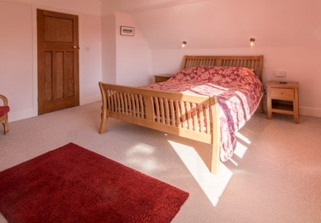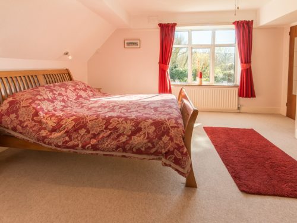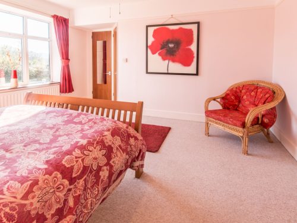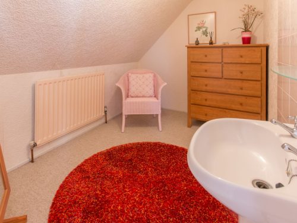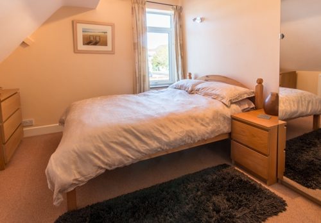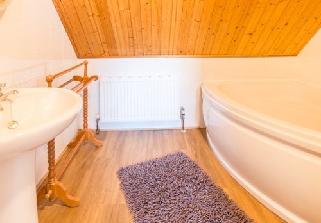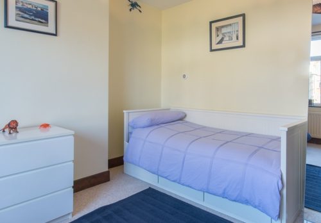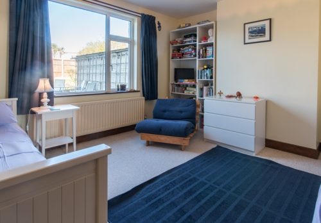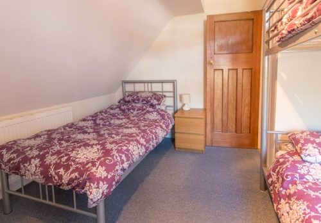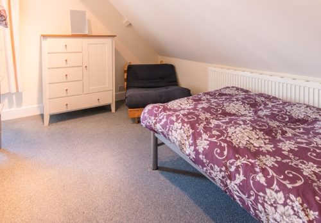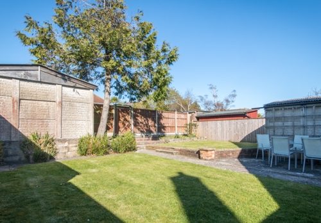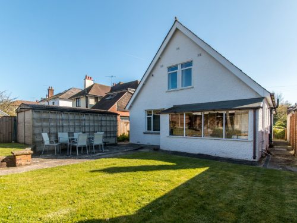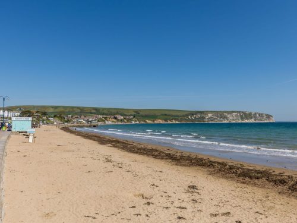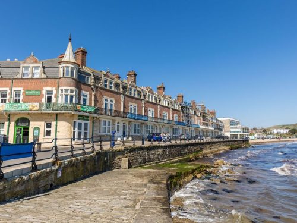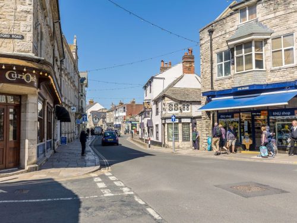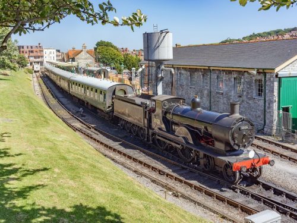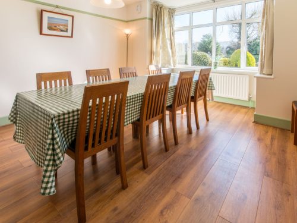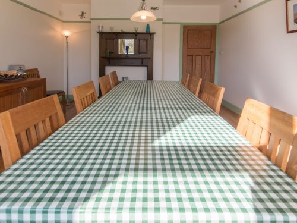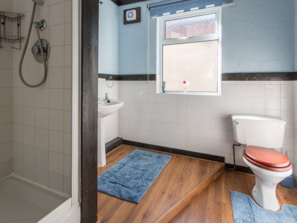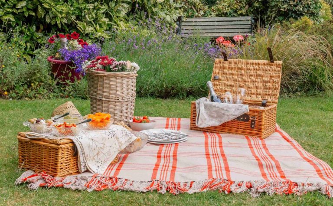Lizard’s Rest is a four bedroom Chalet Bungalow completed around 1950. It is located on Victoria Avenue just a few hundred yards from the beach and Swanage Town Centre
The area is popular for touring Dorset and enjoying the beautiful Purbeck Hills and Coast.
We have endeavoured to provide as much information as possible however if you have any queries, please call. We look forward to welcoming you.
Pre-Arrival
• Details of LizardsRest can be found at www.dhcottages.co.uk.
• Bookings/Enquiries can be made via e-mail, on-line or phone.
• Wareham is the nearest Railway Station.
• There are accessible taxis at Wareham railway station
• Bus Services passing through Swanage serve Bournemouth and Poole
• Wareham is 10 miles.
• There are several grocery shops within 600 meters of the house.
• There are several grocery shops within 300 meters of the house.
Arrival & Car Parking Facilities
• There are three parking places accessible via an access road leading
off Northbrook Road which adjoins Victoria Avenue. The rear gate provides access to the garden from the parking spaces and the gate is 90 cm wide. There are three steps, 16 cm high, 43 cm (min) deep & 66 cm wide.
• The garden provides access to the Main Entrance and the Back Door.
Main Entrance & Reception
• The main entrance is to the Side of the house.
• There is an outside entrance light with movement sensor, although it
needs be switched on from inside.
• There is one step which there is a 11 cm high, 12 cm deep and
91 cm wide, with a threshold which is 6 cm high and 10 cm wide, the
entrance is 81 cm wide and the door hinges to the right.
• The Main Entrance opens onto a lobby with doors to the lounge, dining
room, downstairs shower room, kitchen and downstairs bedroom.
• The lobby is 2.3 metres wide and 5.4 metres long.
• The staircase is off the lobby. There are 15 stairs 80 cm wide 18
cm high and 20 cm deep leading to the first floor which is covered in
close pile carpet.
Public Areas – General (Internal)
Lounge
• Door to Lounge is 80 cm wide and hinges to the left.
• The floor in the lounge is close pile carpet
• There is an electric ornamental fire with a hearth raised
• There is one large bay window facing the front of the property.
• The room has one central light with fan and two standard lamps with
reading light.
• There are two, three seater sofas and one armchair.
• Sofa seat height is 37cm
• The lounge is equipped with a television, DVD/video player and a free
view box, all in a corner TV unit and all operated by remote control.
• There are two uplighter standard lamps with reading lights
• Largest clear space is 1.7 metres by 2.8 metres
Dining Room
• Door to Dining Room is 80 cm wide and hinges to the right.
• There is a dining table which seats 10 people, table is 75 cm high
• Chair seat height is 48cm
• The dining room is equipped with a CD player and radio operated by
remote control.
• There is an electric stove fire with a hearth raised
• There is one large bay window facing the front of the property.
• The floor in the dining room is wooden laminate
• The room has one central light and a standard lamp with
reading light.
• Largest clear space is 1.5 metres by 3.3 metres
Self-Catering Kitchen
• The kitchen is equipped with iPod docking speakers and radio.
• Kitchen door from hall is 76 cm wide hinged to the right
• There is a table, 75cm high, and 3 chairs with seat 45 cm high
• Worktop height 92 cm
• Range Oven doors are side-opening
• Hob is 92 cm high and gas.
• Sink is fitted in worktop 92 cm high, with cupboards underneath.
• There is a fridge with a 3 drawer freezer section. It is freestanding
• There is a microwave oven on the worktop surface.
• Flooring is tiled.
• At least 1.3 metres by 2.6 metres free space between all furniture
and worktops
Utility Attached to Kitchen
• Utility accessed from kitchen where door is 80 cm and hinged to the left
• Back door from utility leading to garden is 81 cm hinged to the left
with threshold 23 cm deep x 3 cm high x 80 cm wide
• Worktop height 92 cm
• There is a dishwasher. It is freestanding
• There is a washing machine. It is freestanding
• There is a tumble dryer raised above the washing machine on the
worktop.
• Flooring is tiled.
• At least 1.3 metres by 2.6 metres free space between all furniture
and worktops
Bedrooms
• There are four Bedrooms, 1 on the ground floor and 3 on the 1st floor
• Non feather duvets and pillows provided in all bedrooms with two latex
pillows for dust allergy sufferers
• Sheets, duvet covers and pillowcases are cotton.
• Floor covering in all bedrooms is close pile carpet.
Master Bedroom
• Upstairs bedroom with dressing room and walk in wardrobe
• entrance door 76 cm wide hinged to the right
• 5′ king-size bed
• Bed height 54 cm floor to top of mattress.
• Largest transfer space to left of bed is 1.0 metres
Dressing room off Main Bedroom
• dressing room with large mirror, chair and chest of drawers
• Part sloping roof
• entrance door 60 cm wide hinged to the left
• washbasin is 77cm from the floor
• Largest transfer space to left of bed is 1.0 metres
Bedroom 2
• Upstairs bedroom with part sloping roof
• entrance door 70 cm wide hinged to the left
• 4’6” double bed 56 cm height floor to top of mattress
• Space at left side of bed is limited to 44 cm
• Largest transfer space to right of bed is 1.8 metres
Bedroom 3
• Upstairs bedroom with part sloping roof
• entrance door 71 cm wide hinged to the right.
• Single 3′ bed 50 cm height floor to top of mattress
• Bunk bed where lower bunk is 40 cm height floor to top of mattress
and upper bunk is 148 cm height floor to top of mattress. Upper bunk
is accessed by metal stepladder with 3 steps 20 cm apart.
• Maximum transfer space from one side is 1.0 metres
Bedroom 4
• Downstairs bedroom
• entrance door 80 cm wide hinged to the right.
• Two Single beds 52 cm height floor to top of mattress
• Both Single beds are 34.5 inches wide and 83 inches in length
• Maximum transfer space to one bedside is 1.3 metres
• Maximum transfer space to other bedside is 0.89 metres
• The downstairs bedroom is equipped with TV – DVD use ONLY, operated by remote
control.
Bathroom, Shower-room & WC [Ensuite or Shared] • There is one bathroom with WC’s on the 1st Floor and one shower
room with WC on the Ground Floor – (details follow)
Main Upstairs Bathroom & WC
• Entrance door 85 cm hinged to the right
• Free space in bathroom clear of doors and furniture 101 cm x 139 cm
• Bath is a corner bath with seated area. The side of the bath is 57 cm
high and the seat is 21 cm above the inside base of the bath
• Bath with integrated flexible shower hose and bath taps.
• Integral bath rail on one side.
• Washbasin is pedestal type and basin lip is 82 cm from floor
• Flooring is Wooden
• Toilet height is 42 cm
• Part sloping roof
Ground Floor Shower Room & WC
• Door width 76 cm hinged to the right
• Shower is 75 cm x 70 cm
• Shower threshold is 27 cm high
• One step up to the shower is 14 cm high, 27 cm deep and 77
cm wide
• Shower threshold is 27 cm high
• Free space in shower room is 1.0 metres by 1.6 metres clear of
doors & furniture
• Toilet seat height is 80 cm
Grounds and Gardens
• The garden surrounds the house. It is accessed from the house by the main entrance or the back door leading from the utility, both doors are described earlier.
• There is a back gate, which leads to the parking area, as described earlier and the front gate leads onto the pavement on Victoria Avenue.
• The garden patio is paved with Purbeck stones, there is a table and chairs, which are all moveable. Usually stored in the shed
• The garden has a raised area of lawn, which is accessed by the steps leading from the garden gate.
• The garden gate onto the pavement is hinged to the left and is 122 cm wide
• The path from the front door to the front gate is all paved.
• The path from the back door to the front gate is part paved and part gravel.
Additional Information
• Day to Day Management is by Dorset Holiday Cottages
Contact Information
• Address: Lizard’s Rest, 32, Victoria Avenue, Swanage Dorset. BH19 1AP.
• Telephone: 01929 481547 (Dorset Cottage Holidays)
• Email: [email protected]
• Dorset Cottage Holidays
8, East Street
Corfe Castle
Dorset
BH20 5ED









 The Finer Details
The Finer Details


