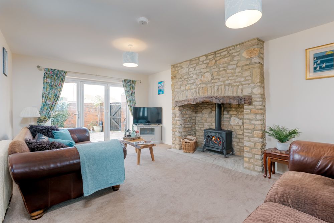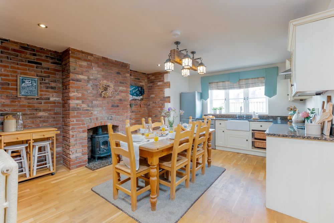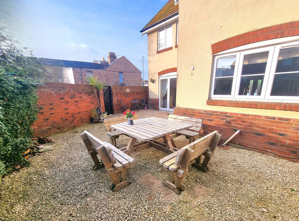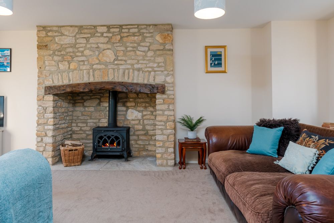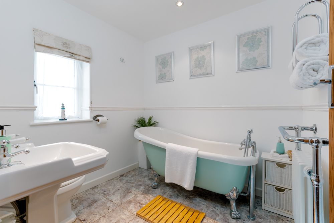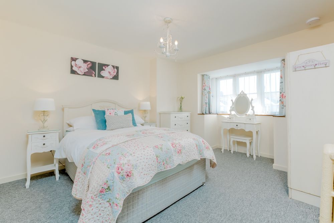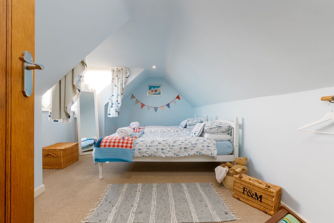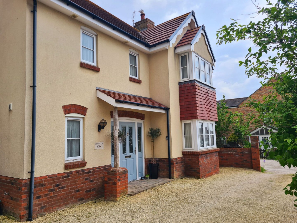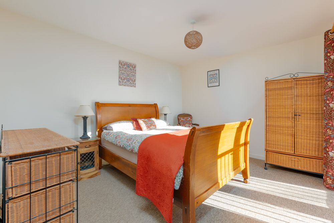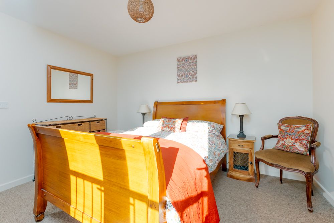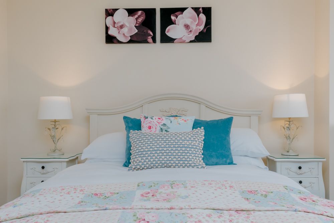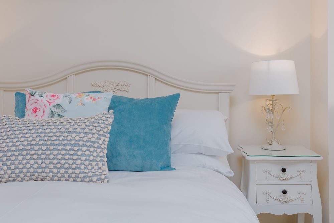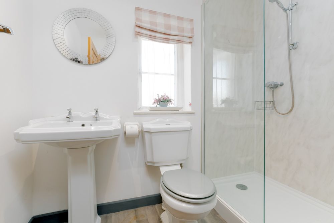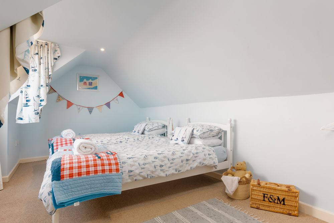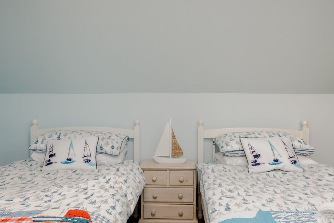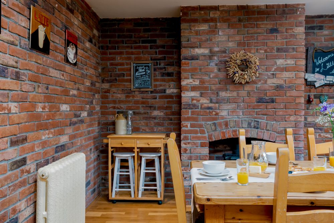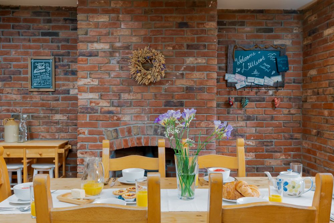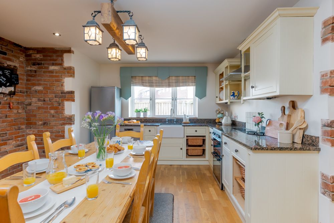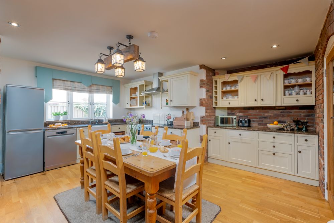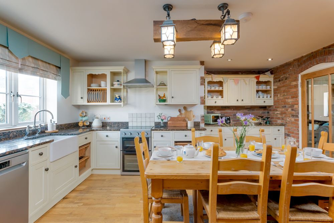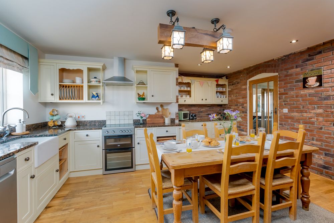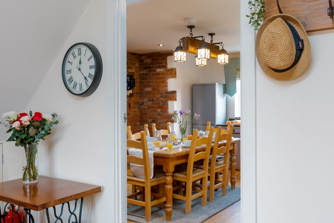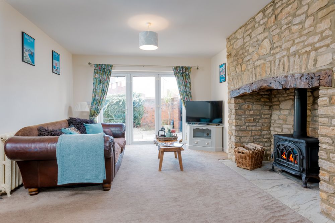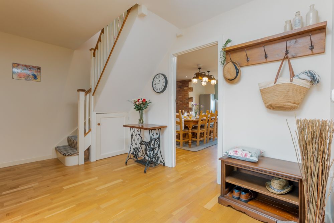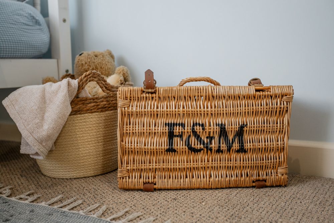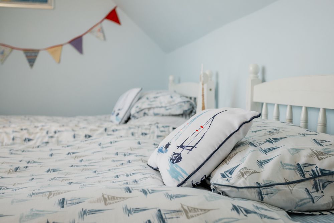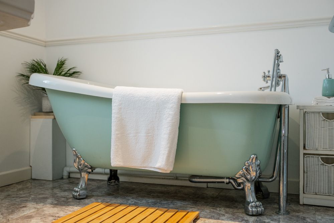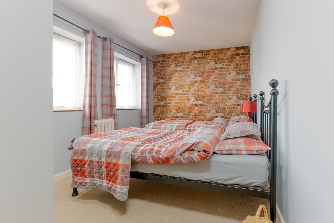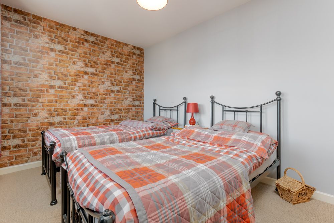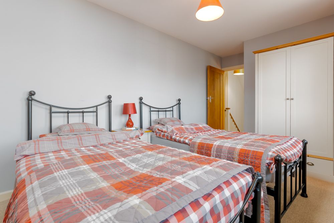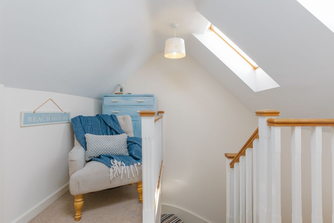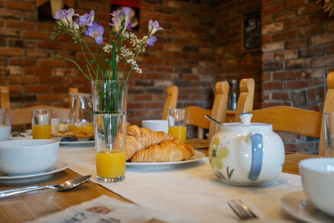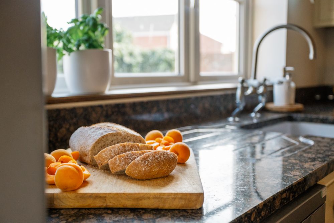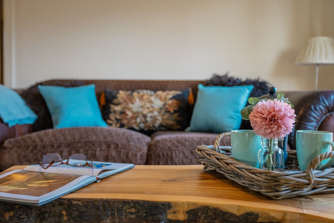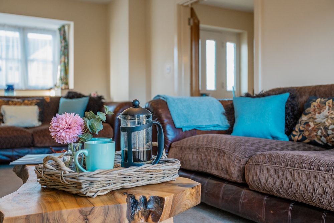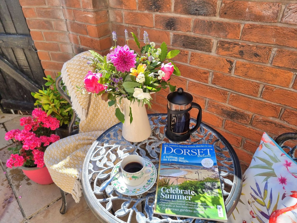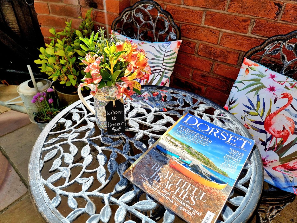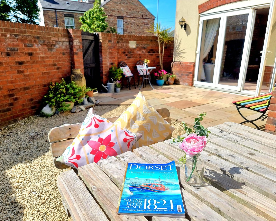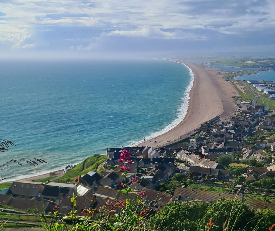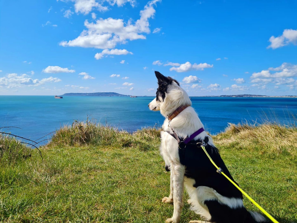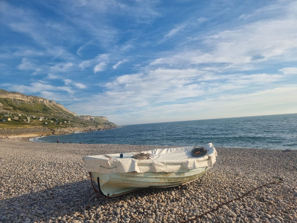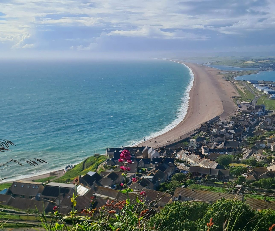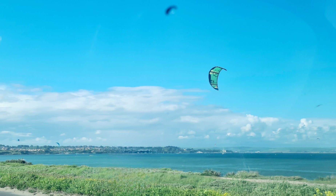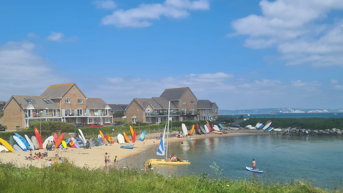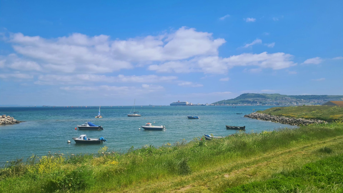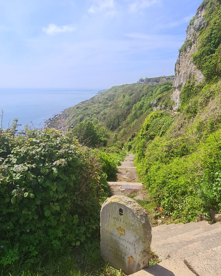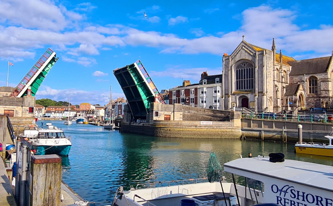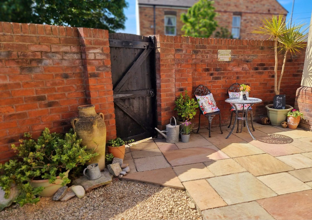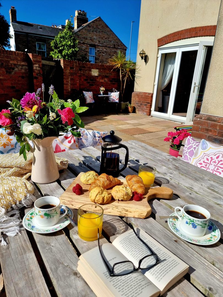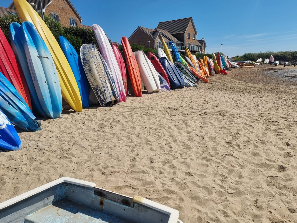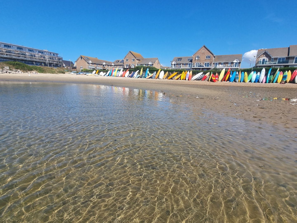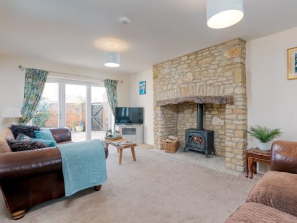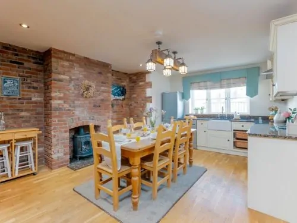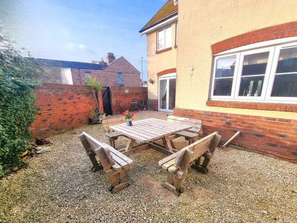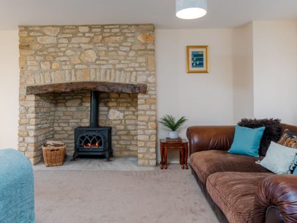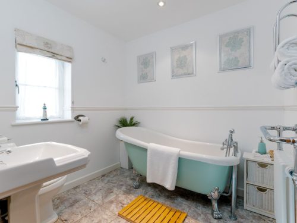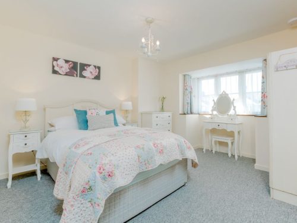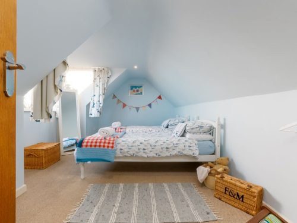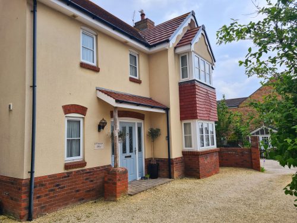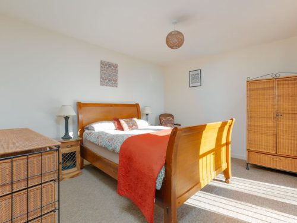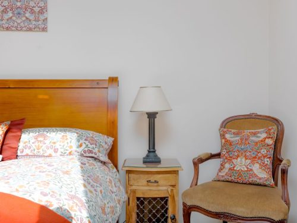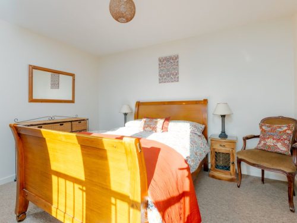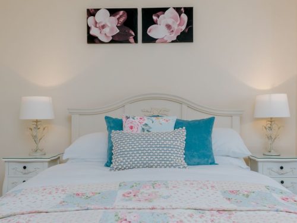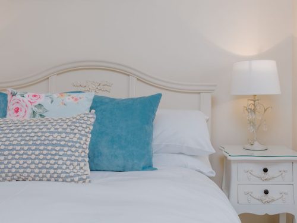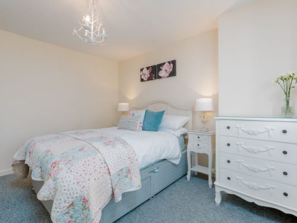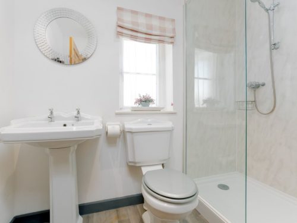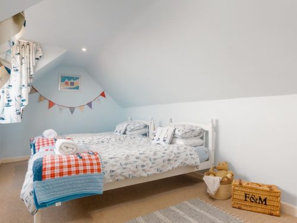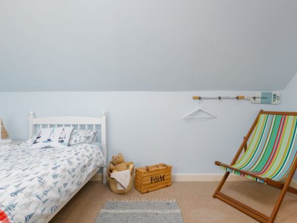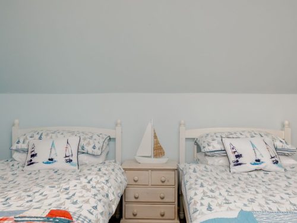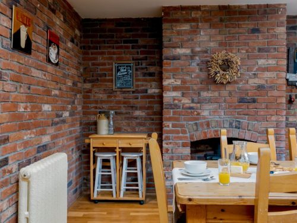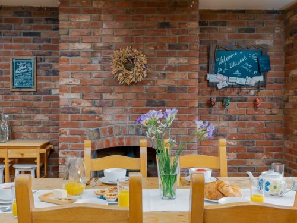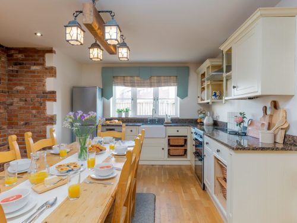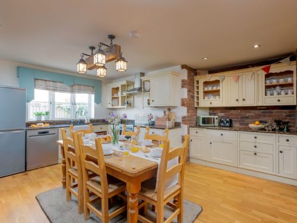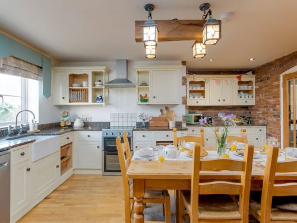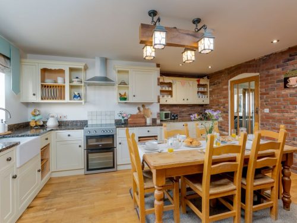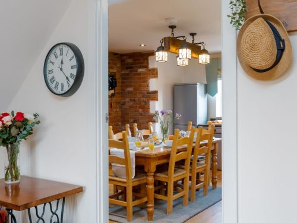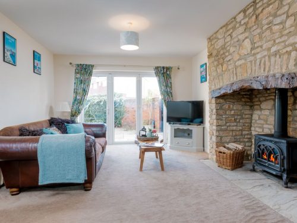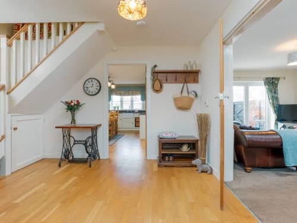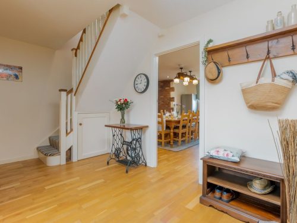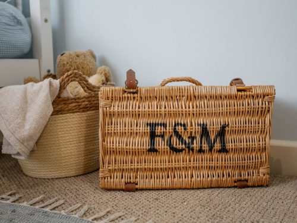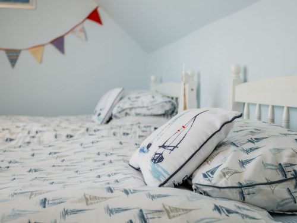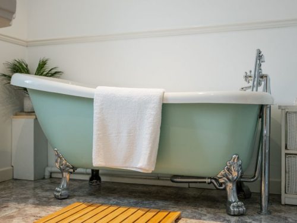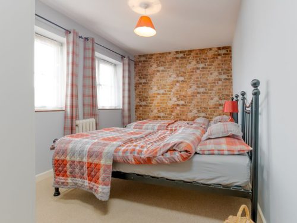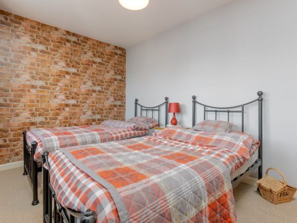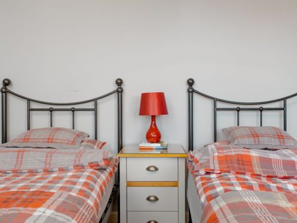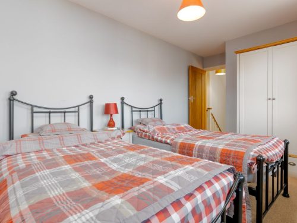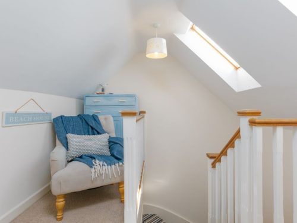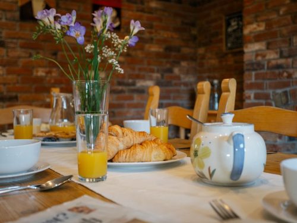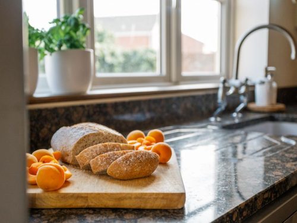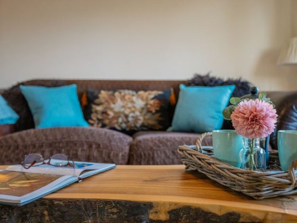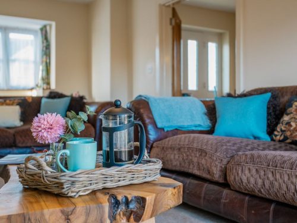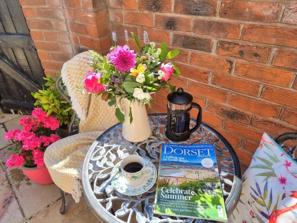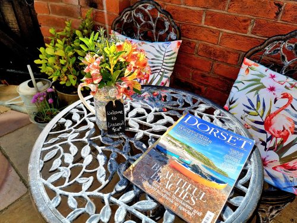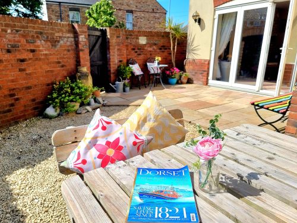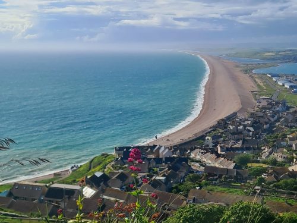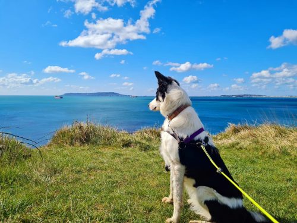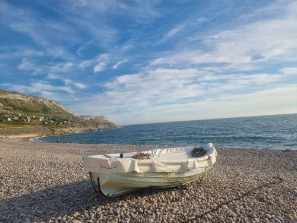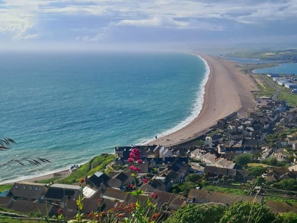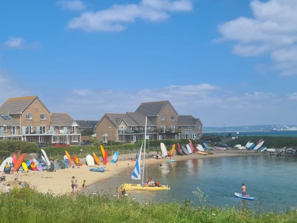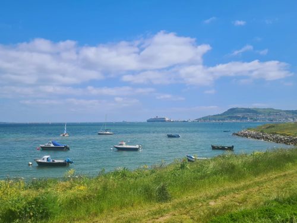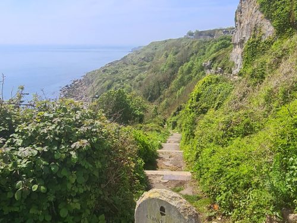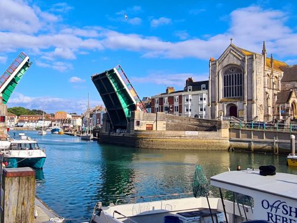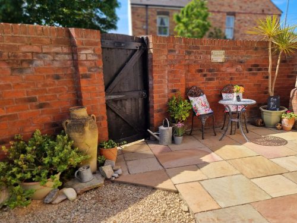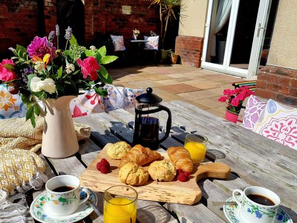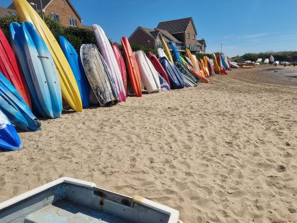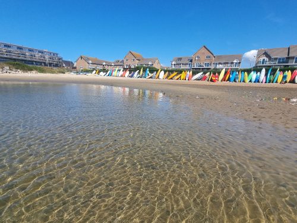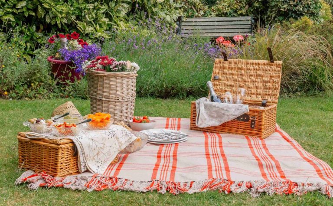Experience
Littlecot
Situated in the heart of Wyke Regis, Weymouth, Littlecot offers a unique blend of local history, comfort, and coastal charm. This beautifully appointed four-bedroom property can be found in an area steeped in history. Once part of a larger estate that housed Shire horses in the early 1900s, Littlecot has a fascinating story to tell. It’s now a welcoming holiday home with excellent access to some of Dorset’s most beautiful beaches, including Chesil Beach, which is visible from the front drive, and Smallmouth Bay, just a short stroll away.
Inside, Littlecot is all about space, light, and comfort. The ground floor features a large, open-plan kitchen with modern appliances, including an electric oven, gas hob, fridge/freezer, microwave, and dishwasher—perfect for cooking up family feasts or enjoying a relaxed breakfast. There’s also a dining table that seats eight, ideal for sharing meals and making memories. A wood burner and exposed brick in the kitchen adds a cosy touch, making it the heart of the home.
The separate lounge is a welcoming space to unwind, with comfortable sofas, a Smart TV, and another wood burner—perfect for chilly evenings spent with a good book or watching your favourite movie. Upstairs, you’ll find four generously sized bedrooms. The first floor hosts two doubles, as well as a twin room that’s perfect for children or friends. On the second floor, there’s another twin room, offering flexibility for larger groups or families.
The house has two well-equipped bathrooms: a family bathroom on the first floor with a charming roll-top bath and a separate shower room, plus an additional ground-floor WC for convenience.
Outside, Littlecot’s secure, walled garden is a sunny haven for relaxation and play. With a patio area and picnic table, it's the perfect spot for al fresco dining, morning coffee, or enjoying a glass of wine as the sun sets. There’s enough space for children to play, and the garden is fully enclosed, making it a safe space for dogs. Littlecot welcomes up to two dogs (with the possibility of a third small dog by arrangement), so the whole family, furry friends included, can enjoy a holiday together.
Inside, Littlecot is all about space, light, and comfort. The ground floor features a large, open-plan kitchen with modern appliances, including an electric oven, gas hob, fridge/freezer, microwave, and dishwasher—perfect for cooking up family feasts or enjoying a relaxed breakfast. There’s also a dining table that seats eight, ideal for sharing meals and making memories. A wood burner and exposed brick in the kitchen adds a cosy touch, making it the heart of the home.
The separate lounge is a welcoming space to unwind, with comfortable sofas, a Smart TV, and another wood burner—perfect for chilly evenings spent with a good book or watching your favourite movie. Upstairs, you’ll find four generously sized bedrooms. The first floor hosts two doubles, as well as a twin room that’s perfect for children or friends. On the second floor, there’s another twin room, offering flexibility for larger groups or families.
The house has two well-equipped bathrooms: a family bathroom on the first floor with a charming roll-top bath and a separate shower room, plus an additional ground-floor WC for convenience.
Outside, Littlecot’s secure, walled garden is a sunny haven for relaxation and play. With a patio area and picnic table, it's the perfect spot for al fresco dining, morning coffee, or enjoying a glass of wine as the sun sets. There’s enough space for children to play, and the garden is fully enclosed, making it a safe space for dogs. Littlecot welcomes up to two dogs (with the possibility of a third small dog by arrangement), so the whole family, furry friends included, can enjoy a holiday together.









Reviews
On arrival, the house was well presented, decorated and themed for harvest time. Parking for our 2 cars was easy along the front and the house was well cleaned. All rooms including the 4 bedrooms were well proportioned and laid out. Everything we needed was provided. The back garden was... [Read more...]
John - October 2025
On arrival, the house was well presented, decorated and themed for harvest time. Parking for our 2 cars was easy along the front and the house was well cleaned. All rooms including the 4 bedrooms were well proportioned and laid out. Everything we needed was provided. The back garden was... [Read more...]
John - October 2025
We had such a wonderful long weekend at Littlecot, it was the perfect home for our family stay while attending (and taking part in!) the Weymouth Triathlon. The house is beautiful, so comfortable, and had everything we could possibly need – it really did feel like a home away from... [Read more...]
Littlecot Oct 2025
Facilities
4 Bedrooms: First Floor 4ft 6 double, First floor 4ft 6 double, First Floor 3ft twin. Second floor 3ft twin.
Lounge, Smart TV, Woodburner with guard (logs £5 per basket)
Large kitchen: Woodburner, Elec Oven, Elec Hob, Microwave, Fridge/Freezer, Dishwasher, Washing Machine.
Dining area for formal dining in kitchen seating 8.
Bathrooms: First Floor family bathroom with rolltop bath, F/Fl bathroom with walk in shower, additional Ground Floor WC.
Secure Walled Garden: Patio with picnic table. Parking, 2/3 off road spaces to front of house,
Gas Central Heating. Travel cot, high chair and stair gate provided. Linen and towels included in weekly and short break bookings. WIFI.
Two dogs welcome, charged at £30 per dog (owner will consider three small dogs at £30 per dog)
No BBQ
Lounge, Smart TV, Woodburner with guard (logs £5 per basket)
Large kitchen: Woodburner, Elec Oven, Elec Hob, Microwave, Fridge/Freezer, Dishwasher, Washing Machine.
Dining area for formal dining in kitchen seating 8.
Bathrooms: First Floor family bathroom with rolltop bath, F/Fl bathroom with walk in shower, additional Ground Floor WC.
Secure Walled Garden: Patio with picnic table. Parking, 2/3 off road spaces to front of house,
Gas Central Heating. Travel cot, high chair and stair gate provided. Linen and towels included in weekly and short break bookings. WIFI.
Two dogs welcome, charged at £30 per dog (owner will consider three small dogs at £30 per dog)
No BBQ

Meet your holiday planner
Perfect for large parties
Whether groups of friends of extended family, this is the perfect home from home.
Local Area
Wyke Regis is a wonderful base for exploring the delights of Dorset’s Jurassic Coast. Chesil Beach, a striking 18-mile stretch of shingle, is just a stone's throw from the house, ideal for beachcombing, dog walks, and admiring the stunning coastal views. A few minutes' walk away, Smallmouth Bay offers sheltered waters perfect for paddleboarding, swimming, and enjoying family-friendly beach days.
Pack up your family and bring the dog where you can visit local coves & cafes; watch the sunset on the Beach, take a scenic walk along Portland Marina, Rodwell Trail or on Portland’s Coastal Path. Guests can hop of the bus (a convenient stop is just yards from the house) and travel into the town of Weymouth or explore Portland with its famous lighthouse. Enjoy the stunning Fleet Nature Reserve for its incredible views or paddleboard in the bay. Visit the local pub ‘the Wyke Smugglers’ which plays host to weekly live music & quiz nights & won ‘Best Pub 2024’, offering tasty pub grub for lunches and dinner. Just down the road is the famous Crab House Cafe which over looks Chesil Beach. It's famous for oysters which are served fresh to your table from the waters you overlook. A hub of shops, restaurants, takeaways, supermarket & pub in the area make this the perfect holiday home destination.
The nearby town of Weymouth is a classic seaside destination, with its golden sands, charming Georgian harbour, and plenty of cafés, shops, and restaurants. Whether you’re looking for a laid-back break by the sea or an adventure-filled getaway, Littlecot provides a welcoming and well-equipped base. From the comfort of this thoughtfully designed home to the stunning beaches and scenic trails on your doorstep, Littlecot is the ideal choice for families, couples, or groups of friends seeking to make the most of Dorset’s natural beauty. With ample parking for three cars, and thoughtful touches, Littlecot is ready to welcome you for a memorable holiday. The house sits next to a large open space, ideal for walking your four legged friend.
Pack up your family and bring the dog where you can visit local coves & cafes; watch the sunset on the Beach, take a scenic walk along Portland Marina, Rodwell Trail or on Portland’s Coastal Path. Guests can hop of the bus (a convenient stop is just yards from the house) and travel into the town of Weymouth or explore Portland with its famous lighthouse. Enjoy the stunning Fleet Nature Reserve for its incredible views or paddleboard in the bay. Visit the local pub ‘the Wyke Smugglers’ which plays host to weekly live music & quiz nights & won ‘Best Pub 2024’, offering tasty pub grub for lunches and dinner. Just down the road is the famous Crab House Cafe which over looks Chesil Beach. It's famous for oysters which are served fresh to your table from the waters you overlook. A hub of shops, restaurants, takeaways, supermarket & pub in the area make this the perfect holiday home destination.
The nearby town of Weymouth is a classic seaside destination, with its golden sands, charming Georgian harbour, and plenty of cafés, shops, and restaurants. Whether you’re looking for a laid-back break by the sea or an adventure-filled getaway, Littlecot provides a welcoming and well-equipped base. From the comfort of this thoughtfully designed home to the stunning beaches and scenic trails on your doorstep, Littlecot is the ideal choice for families, couples, or groups of friends seeking to make the most of Dorset’s natural beauty. With ample parking for three cars, and thoughtful touches, Littlecot is ready to welcome you for a memorable holiday. The house sits next to a large open space, ideal for walking your four legged friend.
Book direct for the best prices
For the best prices and special offers, book your stay directly with us. You can give us a call or book via our website.
Independent holiday agency
Our Corfe Castle offices have been rooted in the village since 1999. We are family run and Dorset born and bred.
Our Verified standards
We visit all of our hand-picked cottages to make sure they meet high quality and safety standards for your peace of mind.
Dog-friendly cottages
Our dog-friendly cottages in Dorset welcome your four-legged friend. Some are even equipped to host multiple dogs.
© 2026 Dorset Cottage Holidays. Website by Wombat.

