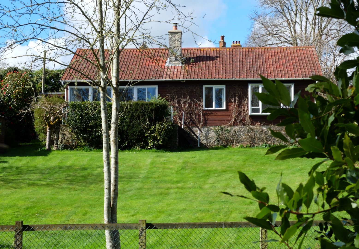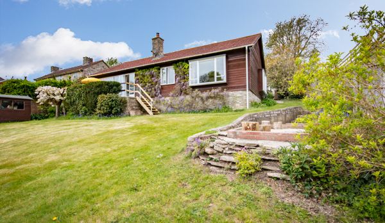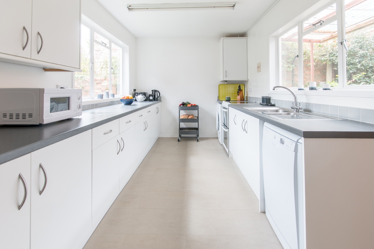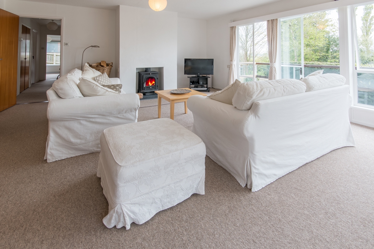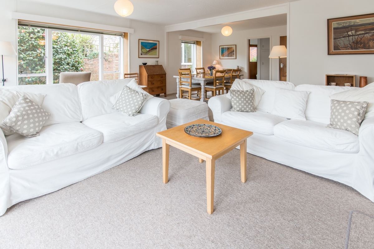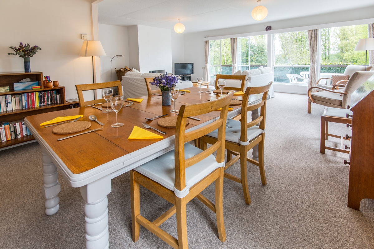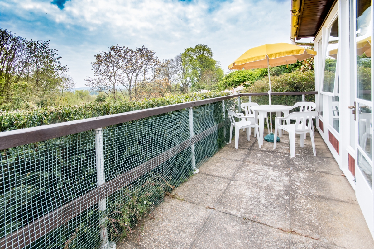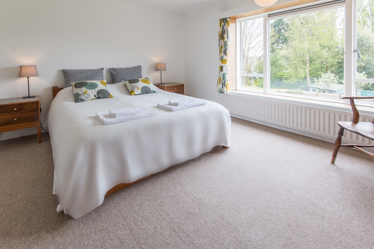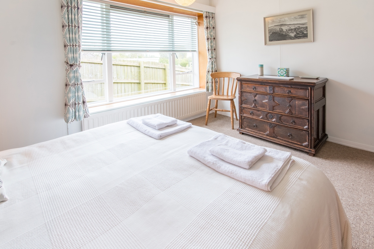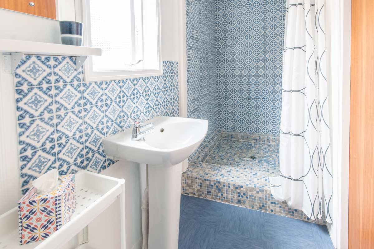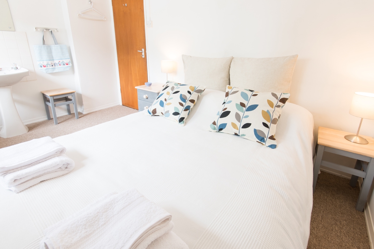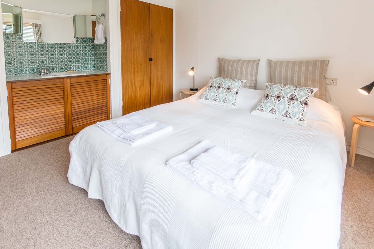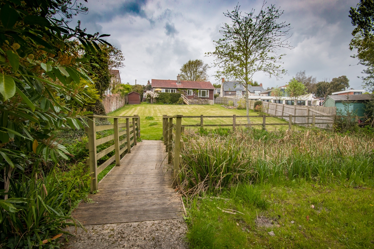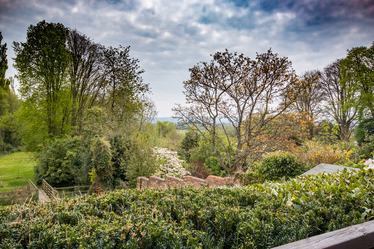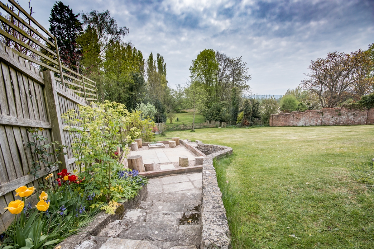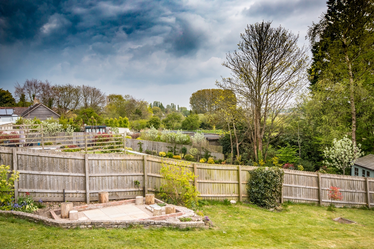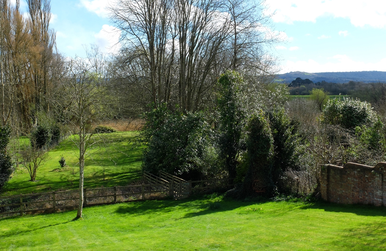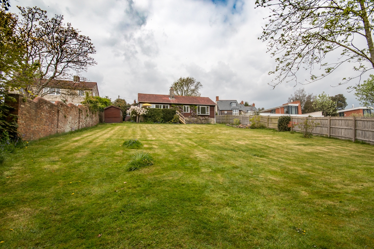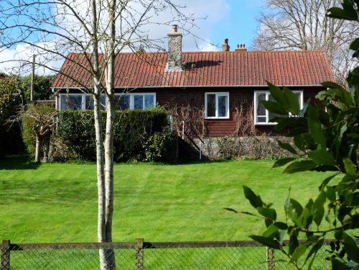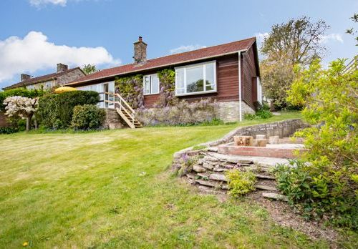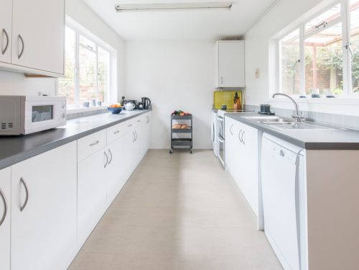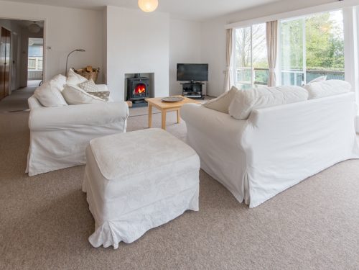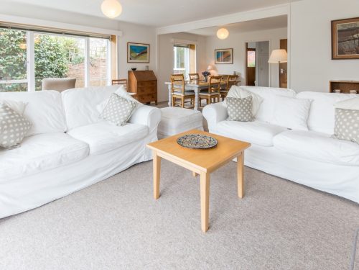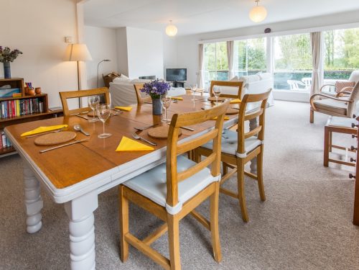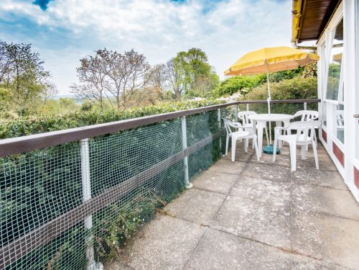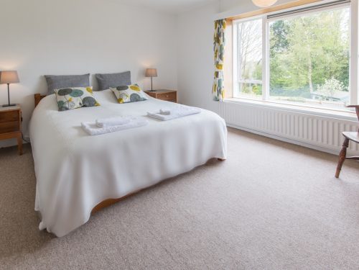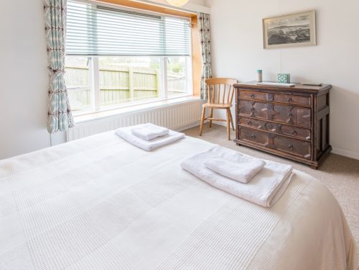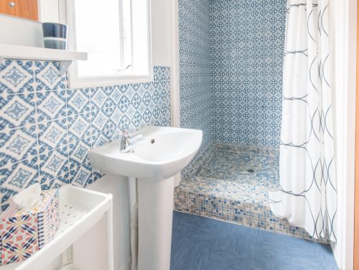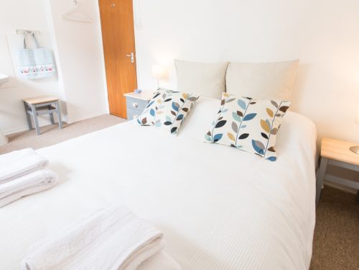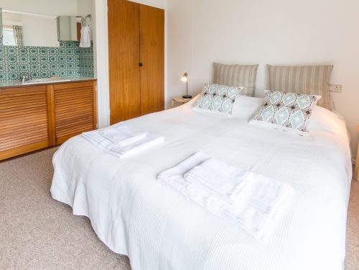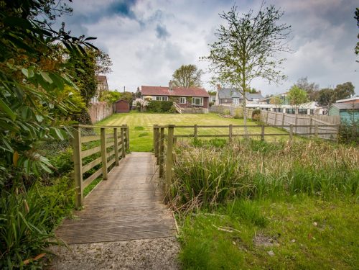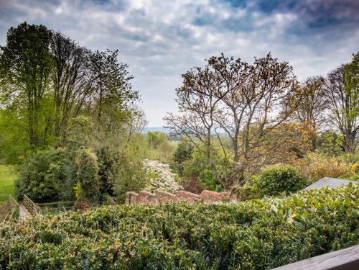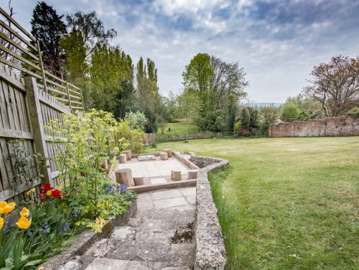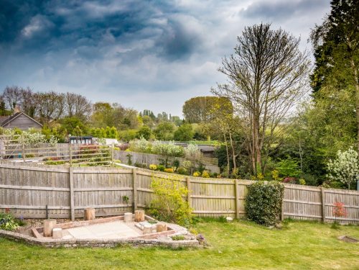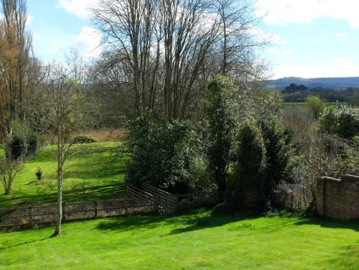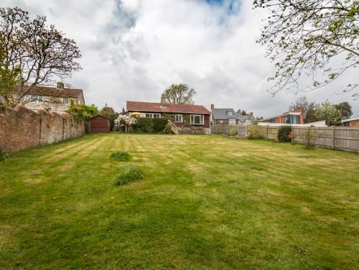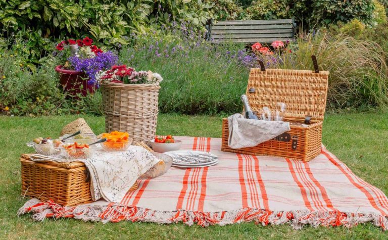Little Westport
Little Westport is a charming 1960s Colt House in a peaceful setting with a large garden leading to the River Frome and overlooking the Purbeck Hills. A perfect location for a break for walking, cycling, exploring the area, or for a longer family holiday with numerous nearby attractions and activities for children. All the amenities of the Saxon walled town of Wareham are just a 5 minute walk away and it’s only a short drive to the beautiful sandy beaches of Studland bay.
The bungalow has two king-sized double bedrooms, and two standard doubles. There is Wifi, TV with FreeSat and Roku streaming channels including BBC iPlayer, ITVX and Netflix etc. Also a DVD player. A large south-facing living room has a dining area, lovely views across the garden to the Purbeck Hills, a wood-burning stove with a plentiful free supply of logs, and french windows to a sunny veranda. There is a bathroom, separate shower room featuring original retro tiles, and basins in two of the bedrooms. The kitchen has a double electric oven, induction hob, microwave, fridge freezer, washing machine, dishwasher, toaster, electric kettle, and plenty of worktop space.
The bungalow is set in a quiet residential private lane and is not suitable for hen/stag nights, events or partying.
There’s much to see and do in Dorset, with its unspoiled natural beauty – stunning coastline, rolling hills, forests and golden sandy beaches. The amazing features of the Jurassic coast – Durdle Door, Lulworth Cove and the Fossil Forest are not to be missed. The South West coast path is a walker’s paradise and the area abounds with cycle routes both gentle and challenging. Poole Harbour is superb for sailing and boating. There are numerous nearby places of interest and National Trust treasures like Kingston Lacy, Corfe Castle, Studland Nature Reserve, Brownsea Island, Hardy’s cottage and Clouds Hill. The RSPB centre at Arne is a joy for birdwatchers. As well as glorious sandy beaches with safe swimming, children can enjoy Weymouth Sea Life Adventure Park, Monkey World, Swanage Steam Railway, Dorset Water Park, Poole Pottery, Kimmeridge Jurassic Marine Life Museum, Tower Park, as well as riding stables, children’s farms and much more. With the seaside resorts of Weymouth, Poole, Swanage and Bournemouth easily accessible, the list is endless. The small market town of Wareham is ideally placed to explore all of this.
The Saturday Wareham market has fresh local produce, there’s a wholefood shop, a zero waste shop, an Italian bakery, lots of eateries, coffee shops, tea rooms and pubs. There is fresh local fish from the Salt Pig all week, and quality meat from Curtis the butcher. Wareham boasts its own independent cinema, a museum, art galleries and canoe and kayak hire on the quay. The Purbeck Sports centre with swimming pool and tennis courts is 5 mins from the bungalow, and there’s a children’s playground just across the road. Wareham station is in walking distance (15min walk) with trains between London and Weymouth every half hour.
Tucked away down a private lane, with a huge garden, Little Westport really feels far from the madding crowd, yet it’s so close to everything you need.









 The Finer Details
The Finer Details
- Wifi Speed:
- Linen: Bed linen and towels supplied
- Entertainment: Books and adult games
- Beach Towels: Not supplied
- Coffee Machine: Cafetiere
- EV Charging Locations: Registered charge points here
- Hairdrier: Provided
Reviews
Facilities
Please note there are some uneven steps in the garden and the access to the river from the bottom of the garden gate is not permitted.
Facilities:
4 bedrooms. The bungalow has two king-sized double bedrooms, and two standard doubles. A large south-facing living room has a dining area and lovely views across the garden to the Purbeck Hills, with French windows to a sunny veranda. Freesat TV, Roku streaming channels including BBC iPlayer, ITVX and Netflix etc., DVD, radio, speakers with computer/phone jack. For cosy evenings there is a wood-burning stove with a plentiful free supply of logs. The kitchen has a double electric oven, induction hob, microwave, fridge freezer, washing machine, dishwasher, toaster, and plenty of worktop space. There is a bathroom (bath and WC), separate shower room (with WC) featuring original retro tiles, and basins in two of the bedrooms. Large garden with furniture. Gas Central Heating. Bed linen and towels for all bookings. Wi-fi. Parking for 3 cars on driveway. No Pets, sorry and no smoking. Fan is provided.
There is a travel cot (no linen), high chair, children's toys and games, card/board games, buckets and spades, picnic rugs and beach bags, books and DVDs, iron & ironing board, and hair dryer

Here to help
Local Area
Book direct for the best prices
For the best prices and special offers, book your stay directly with us. You can give us a call or book via our website.
Independent holiday agency
Our Corfe Castle offices have been rooted in the village since 1999. We are family run and Dorset born and bred.
Our Verified standards
We visit all of our hand-picked cottages to make sure they meet high quality and safety standards for your peace of mind.
Dog-friendly cottages
Our dog-friendly cottages in Dorset welcome your four-legged friend. Some are even equipped to host multiple dogs.

