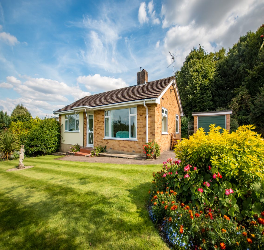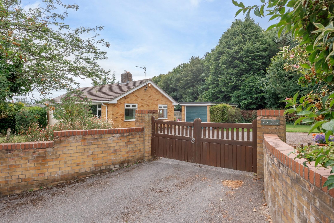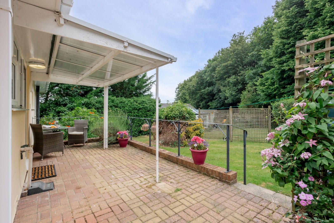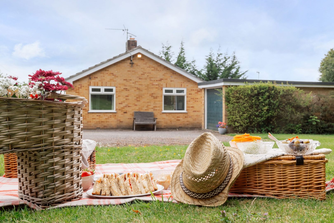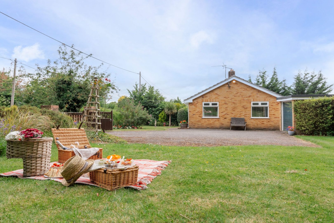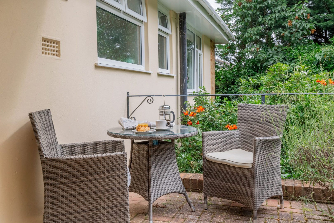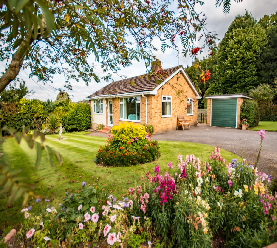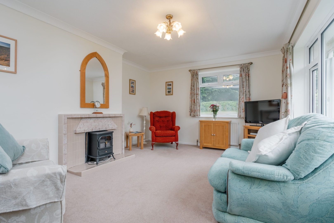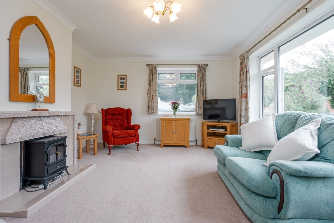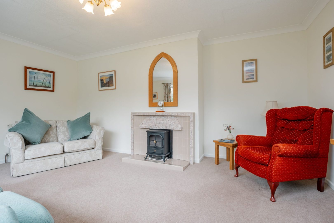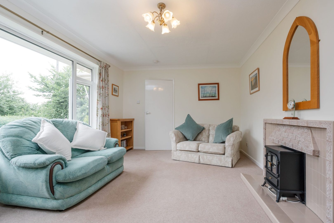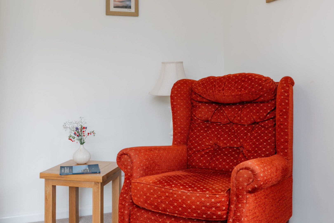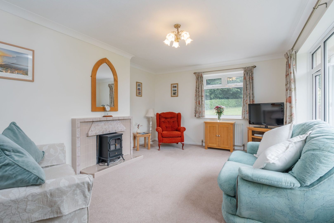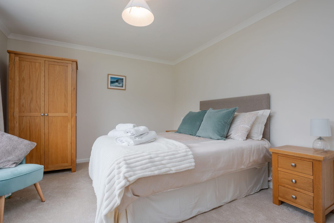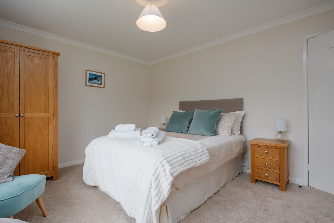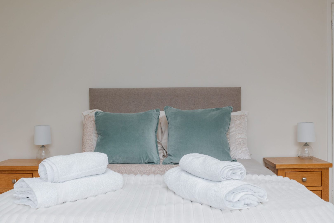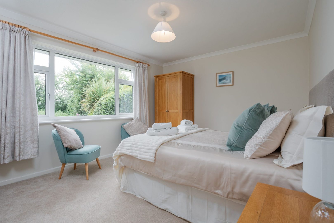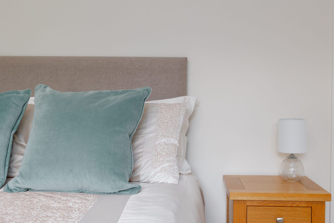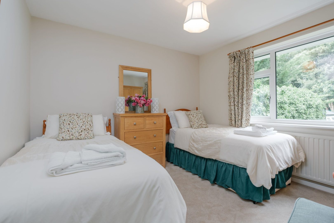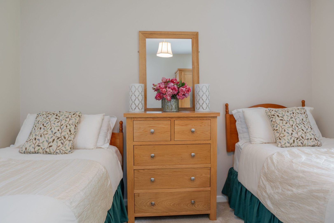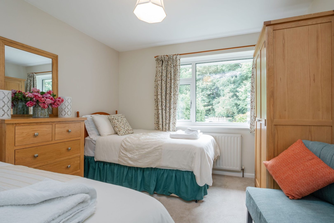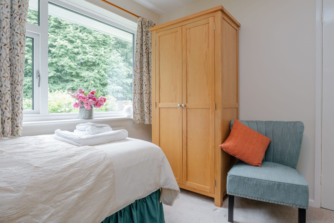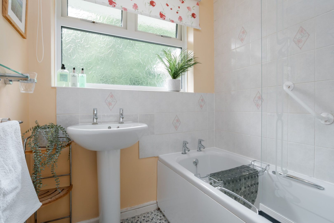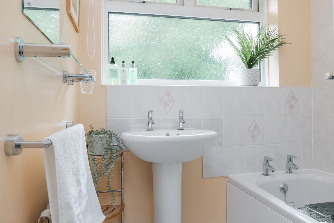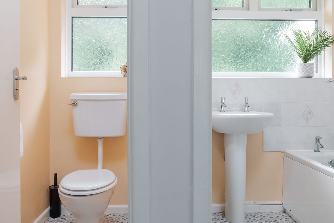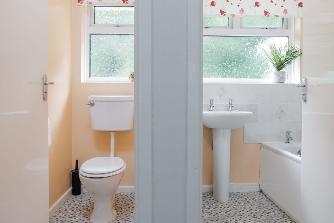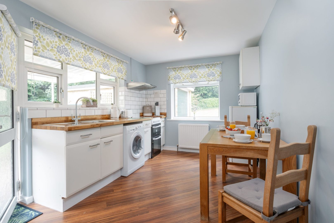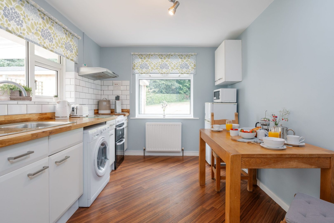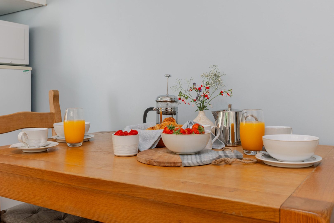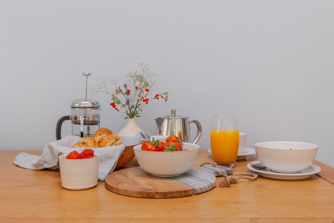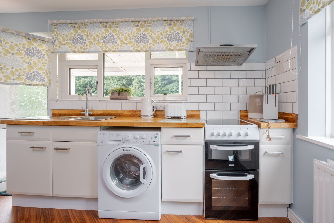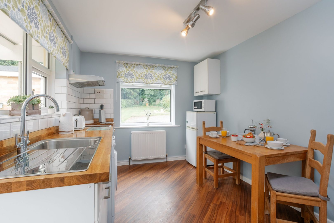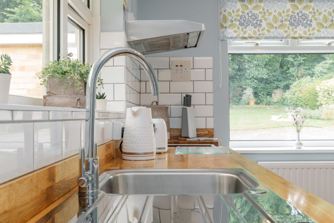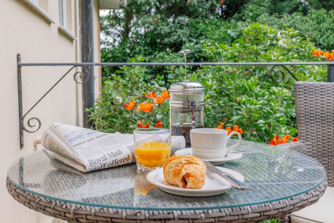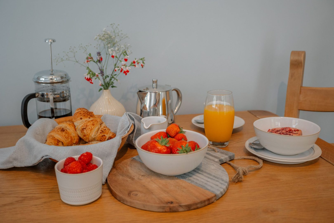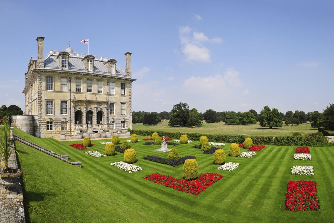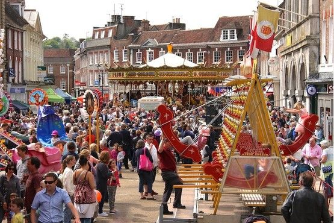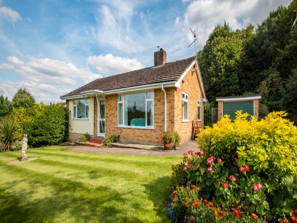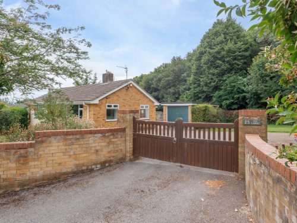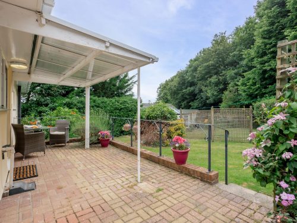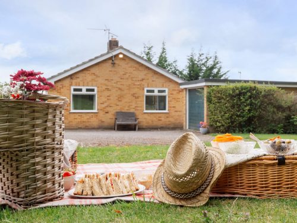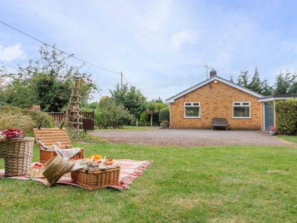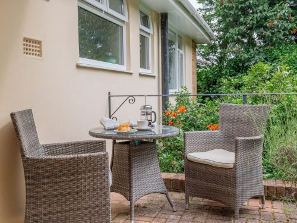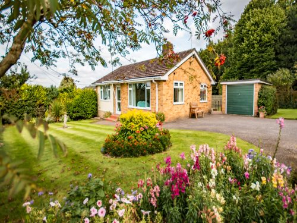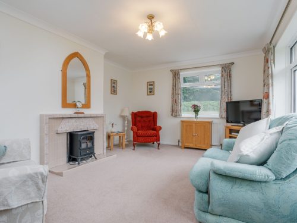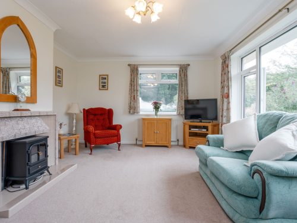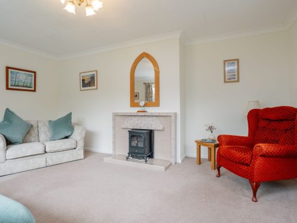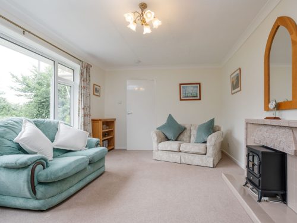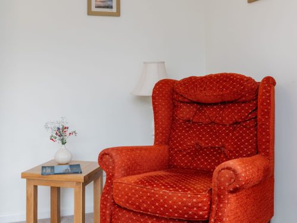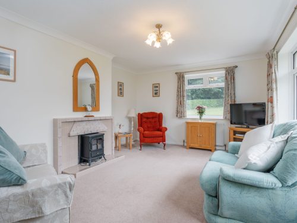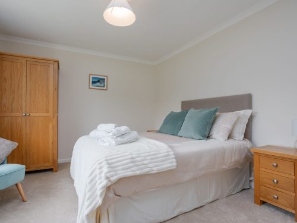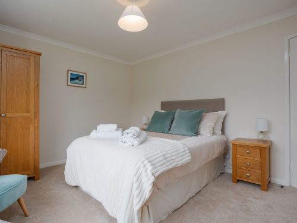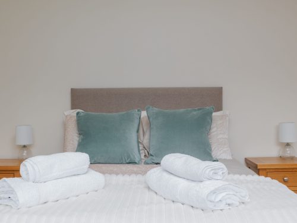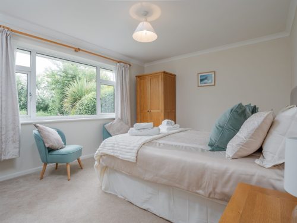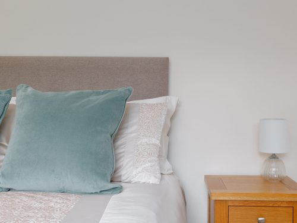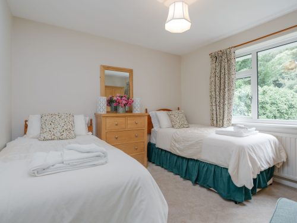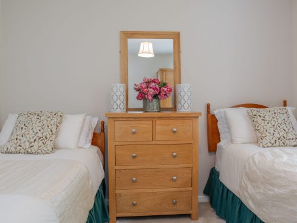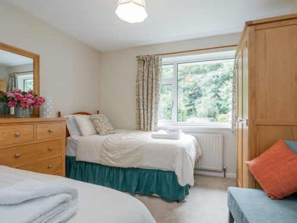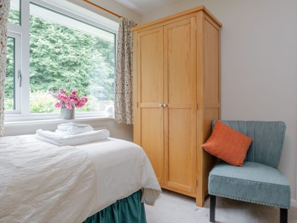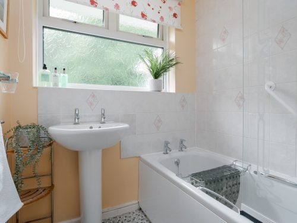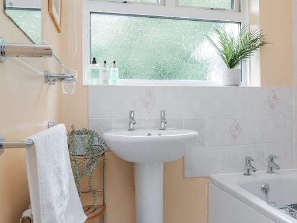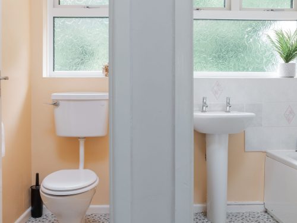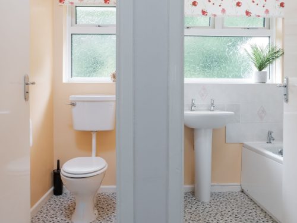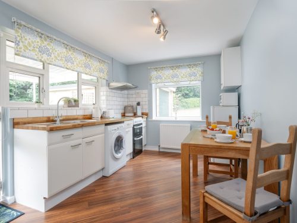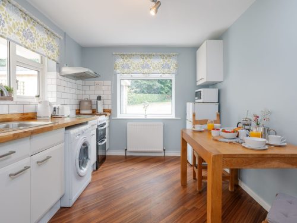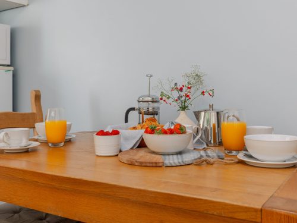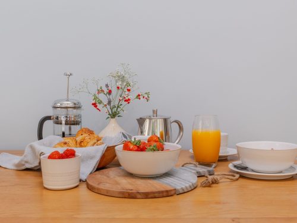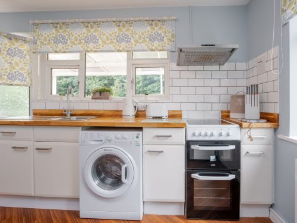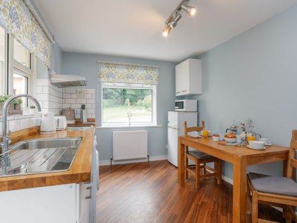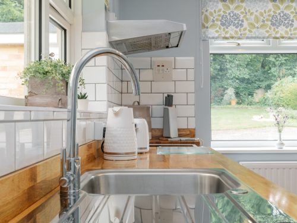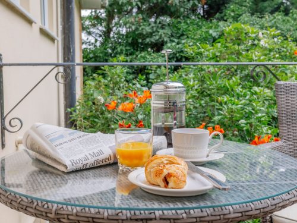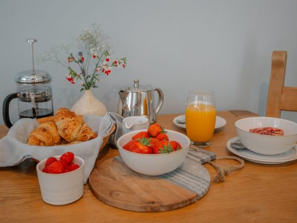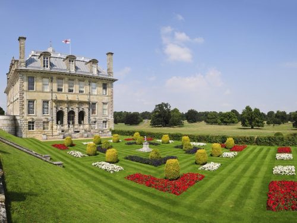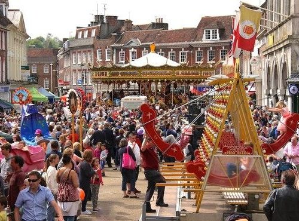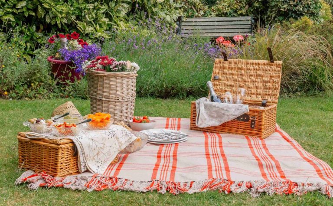The Lawns is ideally situated for a memorable self-catering holiday touring the Dorset countryside. The property is a 2 bedroom detached bungalow, situated on Park Hill, Charlton Marshall just off the A350, 2 miles south of the market town of Blandford Forum.
The Lawns sleeps up to 4 people, in a spacious double and a comfortable twin bedded room. The property is all on one level with no internal steps. Entrance to the property is via the back door where there is a low threshold step.
We look forward to welcoming you. If you have any queries or require any assistance, please phone 01929 481547 or email [email protected]
Pre-Arrival
• You can plan your journey by car using a journey planning website; simply enter your postcode and ours, which is DT11 9NW to get directions.
• The nearest railway station is Poole which is 12 miles away, there is a 24 hour taxi rank available at the station. If you require an accessible taxi this can be booked in advance, contact details can be found at https://www.bcpcouncil.gov.uk/ASC-and-health/ServiceDirectory/Directory.aspx then search taxi under keyword
• The nearest bus stop is at the bottom of Park Hill, 150m from the property. The X8 service runs from Blandford – Poole for connecting services. Bus times can vary, for more information, see the bus operators website at http://www.morebus.co.uk/services/DAMY/X8
• Tesco Supermarket is 1.3 miles from the property, they offer a facility to have groceries delivered to your holiday accommodation, for more information please see their website. http://www.tesco.com/groceries/
• Shopmobility is available in Poole, the website http://www.wheelsforfreedom.org.uk gives full details of their facilities.
• Accessible taxis are available locally, Kens Kabs (01258) 456136 www.kenskabs.co.uk or Oakwood Taxis (01258) 455555 https://blandford-oakwoodtaxis.co.uk
• Park Hill is on an incline from the main road approximately 150m away.
Car Parking
• Parking is available for 2 cars immediately adjacent to the property; the parking area is tarmacadam and provides level access to the block paved patio leading to the back door.
• The area is well lit at night by motion sensor lights.
Entrance to Property
• The most accessible entrance is the back door from a level patio, the doorway is 67 cm wide with an 18 cm door threshold.
• The back door entrance is well lit by a light linked to the motion sensor light on the parking area.
• The floor covering inside the back door is laminate flooring.
• The front door is accessed via 2 steps each 20 cm high.
Halls, Stairs, Landings, Passageways
• The property is on one level with no internal steps, the hallway which connects all rooms is 110cm wide with short pile carpet.
• The hallway is lit by a ceiling light.
Sitting Room/Lounge
• The sitting room is on the ground floor with level entry from the hallway.
• The door opening to the sitting room is 70cm wide.
• The room has a mixture of seating with 2 sofas and a high chair with arms, together with a low coffee table and assorted side tables.
• Furniture can be moved.
• There is a wide screen digital television with freeview, remote control, subtitles and a separate DVD player.
• There is a digital radio (possibly in the kitchen), small DVD library and an assortment of books.
• The room is centrally heated with an additional warm air electric heater.
• Lighting is natural daylight and by night overhead lighting plus a standard lamp.
• The flooring is short pile fitted carpet.
Dining Room
• The dining table is in the kitchen.
• The rectangular dining table has legs on each corner, it is 65cm from floor to lowest point of table and is 76cm high.
• There is free space around the table.
• Chairs (all moveable) – 4 chairs (with seat pads) that have no arms.
Kitchen
• The Kitchen/Diner is situated on the ground floor, with level access from the hallway and an 18cm door threshold through the back door.
• The door opening to the kitchen from the hallway is 70cm wide.
• The door of the oven hinges to the left-hand side, the handle is 50cm above the floor. The hob is 90cm above the floor.
• The worktop and sink are 94cm above the floor.
• Small floor standing fridge freezer available, sited beneath the microwave.
• Microwave 110cm above the floor.
• Kitchen taps lever operated.
• Crockery cupboard 128cm high.
• Washer/Dryer
• Cordless kettle, toaster.
• Lighting is natural daylight with spotlights by night.
• Laminate flooring.
Bedrooms and Sleeping Areas
• There is one double bedroom, with level access from the hallway. The door to the bedroom is 70cm wide. Bed height 60cm. Free space inside the doorway 150cm x 240cm. Bedside tables, chest of drawers and a wardrobe. There are 2 chairs with arms in the room
• There is one twin-bedded room with level access from the hallway. The door to the bedroom is 70cm wide. Bed height 56cm, 90cm free space between the beds. Chest of drawers between beds with table lamps, wardrobe. There is 1 chair in the room.
• Both bedrooms have fitted short pile carpets.
• Lighting is by natural light, by night there is overhead lighting and bedside lamps in both bedrooms.
Bathroom with over bath shower and separate toilet
• The bathroom is accessed from the hallway. The door to the bathroom is 70cm wide. Step free, level access.
• Wash basin 85cm high.
• Bath height 52cm.
• Electric Shower over the bath.
• Diagonal handrail on the long side of the bath.
• Moveable bath board.
• Lever taps on the washbasin and bath.
• Well lit with overhead lights and fluorescent light over the mirror.
• Laminate flooring.
• Separate toilet. The door to the toilet is 70cm wide. Step free, level access.
• Toilet 42cm high.
• Fixed handrails either side of the toilet.
Garden
• There is a paved patio area which can be accessed from the back door. Table and chairs are available on the patio. There is an outside light by the back door.
• There is a large lawned area with level access from the parking area or by 2 x 15cm steps from the patio area. Steps have a handrail to one side.
• There is a wooden garden bench in the garden.
Additional Information
• No smoking.
• One dog welcome, good walks in the village.
• Wi-Fi available.
• Good mobile phone reception.
• The nearest A&E hospital is Dorchester 16 miles from the property (01305) 251120.
• The nearest Doctors Surgery is 2 miles away in Blandford, Whitecliff Mill Street (01258) 452501.
• NHS 111
• Local attractions, details in folder in the hallway.
• Oil fired central heating pre-set.
Future Plans
• We welcome feedback from guests and make changes accordingly.
Contact Information
Address (Inc postcode): Dorset Cottage Holidays 8 East Street Corfe Castle Dorset BH20 5ED
Telephone: 01929 481547
Email: [email protected]
Website: www.dhcottages.co.uk
Grid Reference: ST897041
Hours Of Operation: Monday – Saturday 9am – 5pm
Local Carers: www.homeinstead.co.uk/east-dorset-blandford/
Local Equipment Hire: North Dorset Disability Information http://norddisdorset.org.uk/ Tel 01747 821010
British Red Cross http://www.redcross.org.uk/ Mobility aids, Poole Unit 1 Albany Business Park Cabot Lane, Poole BH17 7BX Tel 01202 699 453 Tuesday to Friday 10am-1pm
Local Accessible Taxi: Accessible taxis are available locally
Kens Kabs (01258) 456136
Oakwood Taxis (01258) 455555.
Local Public Transport: More Bus X8







 The Finer Details
The Finer Details


