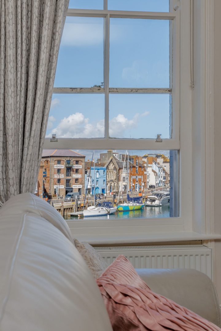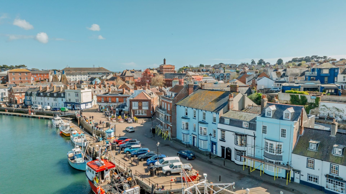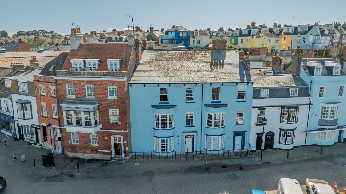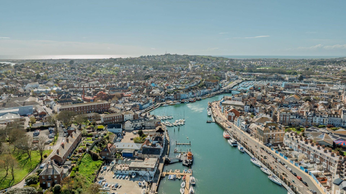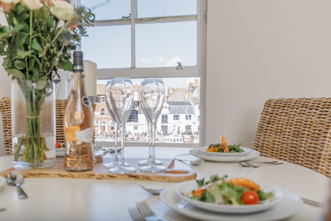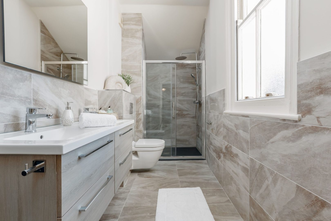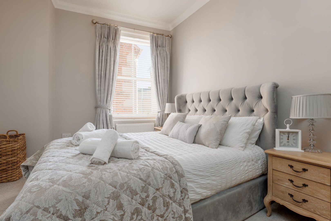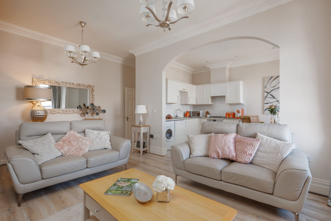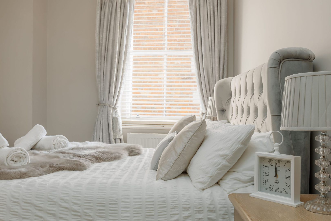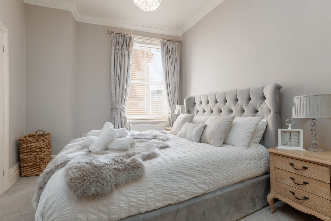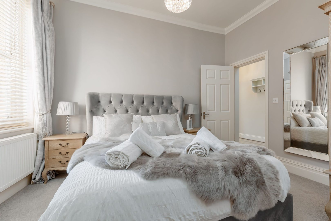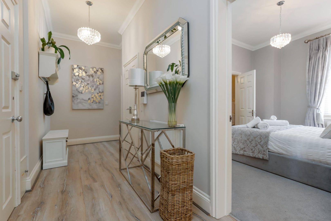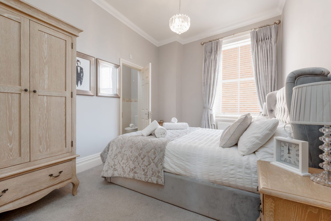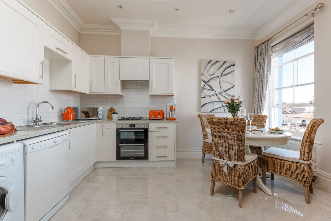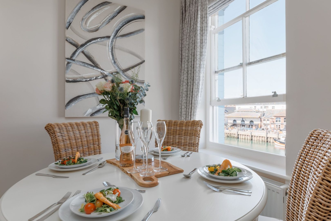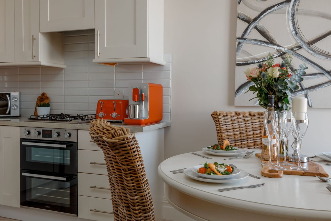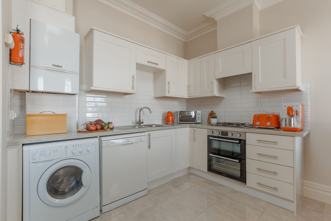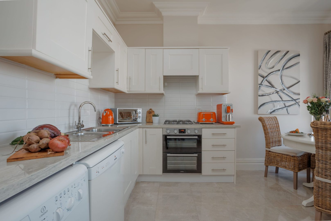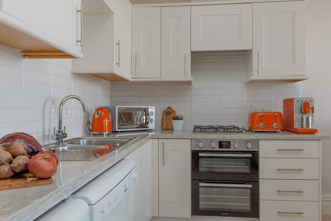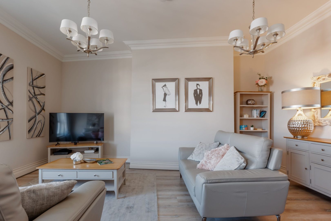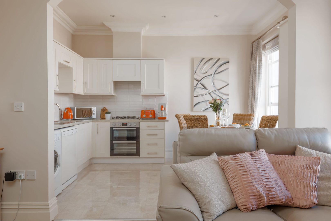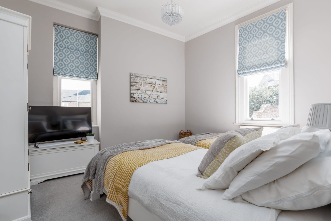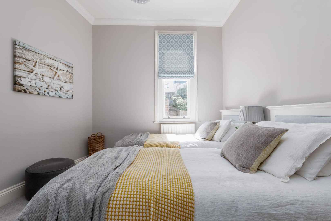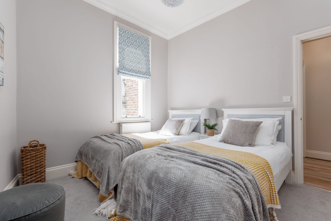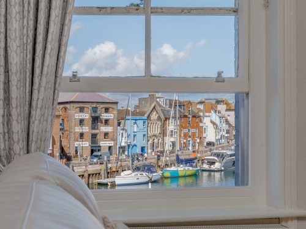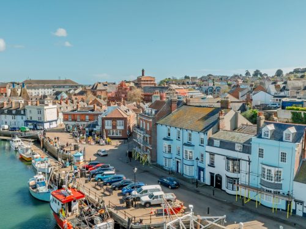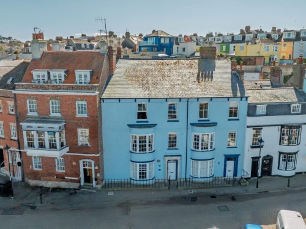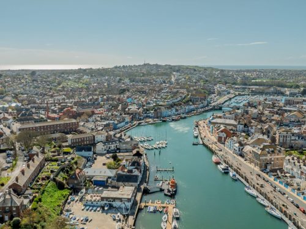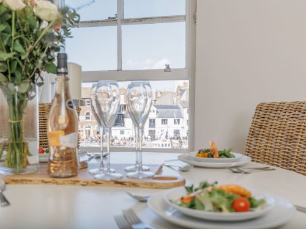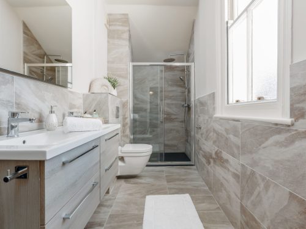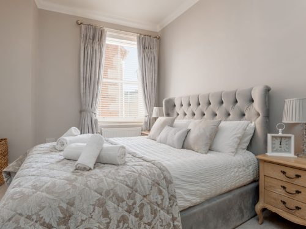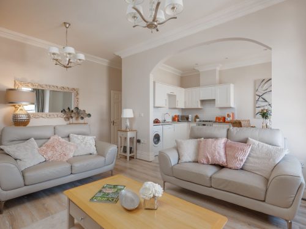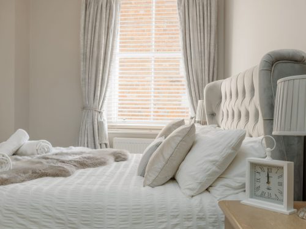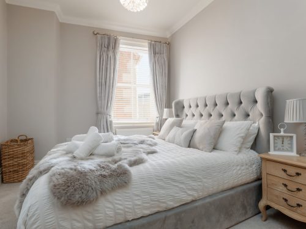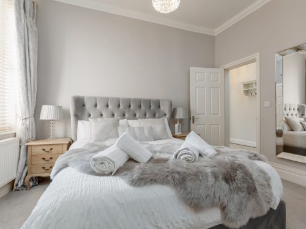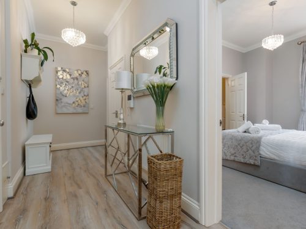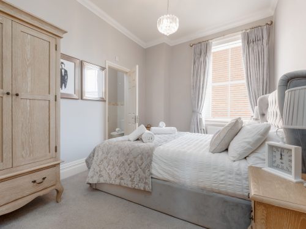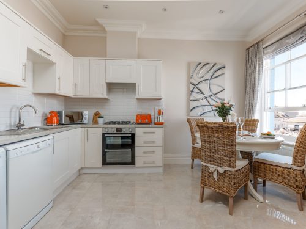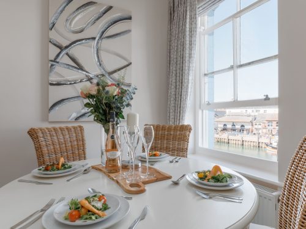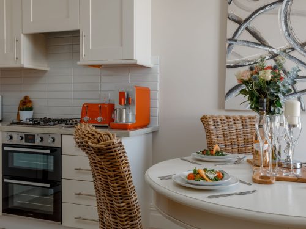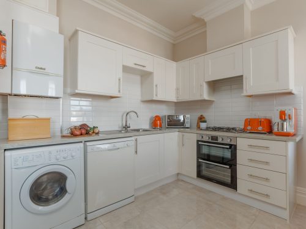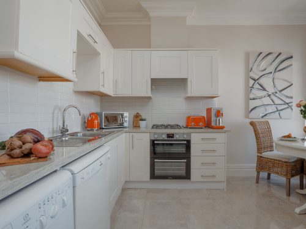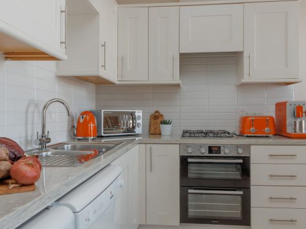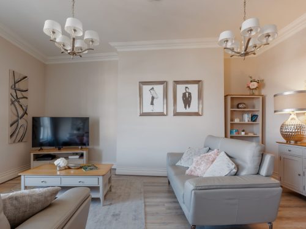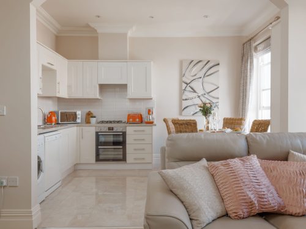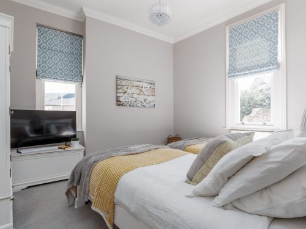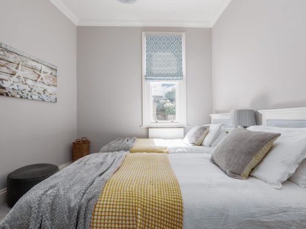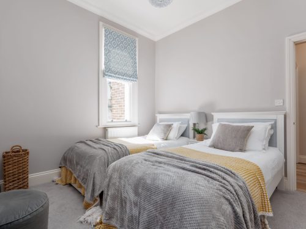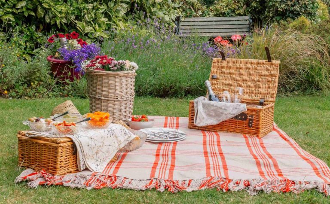Harbour Vista
- Distance to Nothe Gardens - 1.3 miles
- Distance to The Ship Inn - 0.2 miles
- Distance to Weymouth Beach - 0.6 miles
- Distance to Weymouth Railway Station - 1 mile
Set within a striking Grade II listed building on Weymouth’s historic harbour, Harbour Vista is a stylish third-floor apartment offering a front-row seat to one of Dorset’s most vibrant seaside towns. Just moments from the beach, surrounded by independent eateries, shops, and many of the town’s top attractions, this stylish two-bedroom home offers a relaxed, high-end base in the heart of the action.
Inside, the apartment has been thoughtfully furnished and finished to a high standard, offering a calm and comfortable space to relax. The lounge features a Smart TV, Bluetooth speaker, and a PS4 with virtual headset—ideal for quiet nights in or a bit of entertainment between outings. From here, guests can enjoy sweeping views of the harbour while they sip on a favourite drink and get comfy with a good book.
The well-equipped kitchen includes an electric oven, gas hob, microwave, fridge, freezer, dishwasher, washer/dryer, and a SMEG bean to coffee machine for your morning coffee fix. There’s also a formal dining area for four overlooking the harbour, making every meal feel like a treat.
The apartment comfortably sleeps four guests. The main bedroom features a king-size bed and an ensuite shower room, while the twin room includes its own Smart TV. A generous family bathroom with a large walk-in shower and Jack & Jill sinks adds to the apartment’s practicality and comfort.
A secure, allocated parking space is provided just a two-minute walk from the property, and you’re welcome to unload directly outside. The apartment also includes central heating, a travel cot, and a highchair, making it suitable for families with younger children. It is also suitable for four adults. Please note, the apartment is pet-free.








 The Finer Details
The Finer Details
- Wifi Speed:67mbps
- Linen: Bed linen and towels supplied
- Entertainment: Books and games, PS4 with Virtual Headset
- Beach Towels: Not supplied
- Coffee Machine: Smeg bean to coffee machine
- EV Charging Locations: Registered charge points here. We can recommend the Mer charges at DRC Nothe Car Park (MER-UK-AD00333) for charging. There are two type 2 - 22kw charging stations available at £0.55/per KWh. Please download the Mer app to use.
- Hairdrier: Provided
Reviews
Facilities
2 Bedrooms, 3rd floor Apartment: King (ensuite shower room), Twin with Smart TV.
Main Lounge, Smart TV, PS4 with Virtual Headset. Harbour Views. Bluetooth speaker. Wi-Fi
Large Kitchen: Gas hob, Elec oven, microwave, fridge, freezer, SMEG bean to coffee machine, toaster and kettle, Elec handheld food mixer, washer/dryer machine and dishwasher. Dining area for formal dining with four seats and harbour views.
Bathrooms: Ensuite shower room. Family bathroom with large shower cubicle and Jack & Jill sinks
Parking, 1 secure dedicated/allocated space (2 min walk from apartment) but can unload outside. Length of car up to 4.5 (sorry no vans, campervans, trailers)
Central Heating. Travel cot and highchair. Linen and towels included in weekly and short break bookings.
Sorry no pets.
Local Area
Weymouth offers something for everyone - whether it’s exploring the town’s heritage at Nothe Fort, enjoying fresh seafood, even a Michelin star restaurant along the harbour, or taking a boat trip to admire the Jurassic Coast from the water. Families will love the Sea Life Centre, while walkers can head out along the South West Coast Path for spectacular cliffside views.
With its unbeatable location, harbour views, and thoughtfully designed interiors, Harbour Vista is an ideal base for anyone looking to enjoy the charm, character, and coastal beauty of one of Dorset’s most beloved seaside towns.
Book direct for the best prices
For the best prices and special offers, book your stay directly with us. You can give us a call or book via our website.
Independent holiday agency
Our Corfe Castle offices have been rooted in the village since 1999. We are family run and Dorset born and bred.
Our Verified standards
We visit all of our hand-picked cottages to make sure they meet high quality and safety standards for your peace of mind.
Dog-friendly cottages
Our dog-friendly cottages in Dorset welcome your four-legged friend. Some are even equipped to host multiple dogs.


