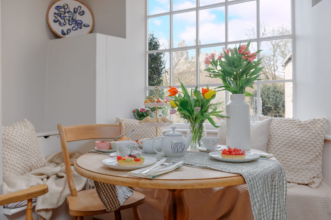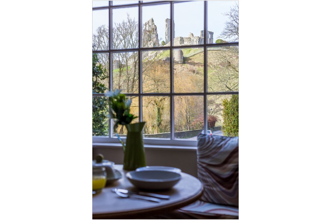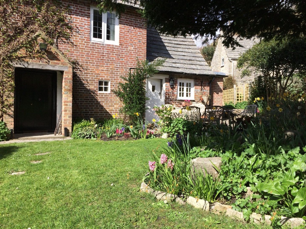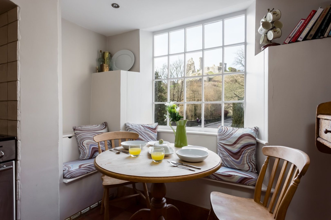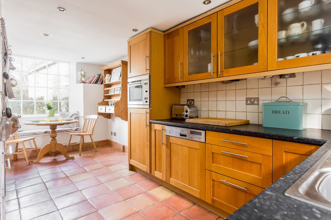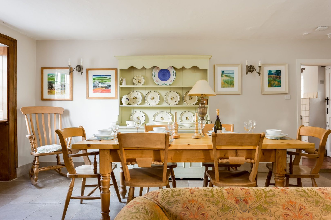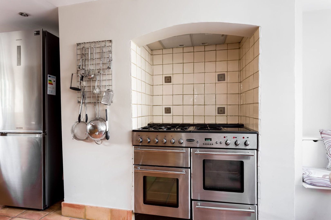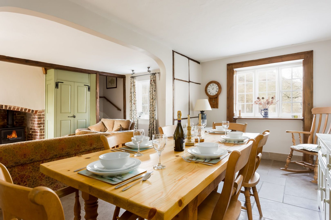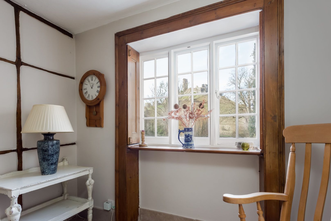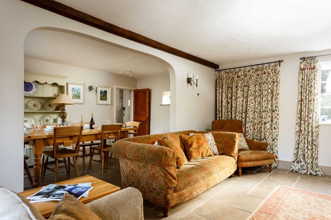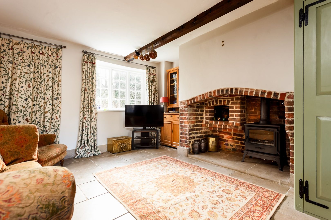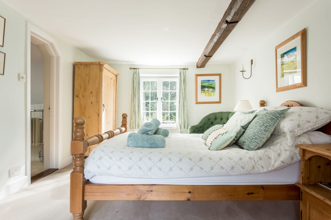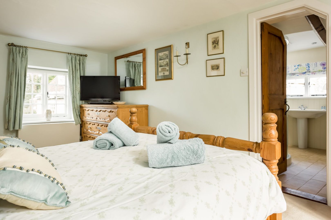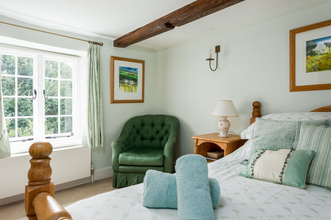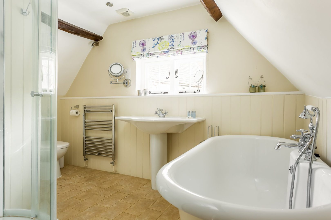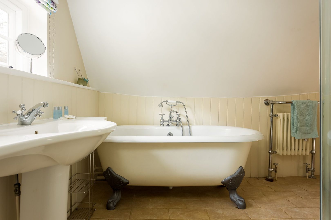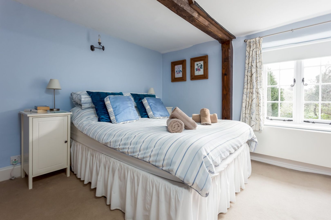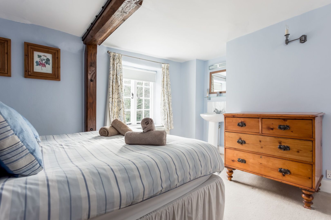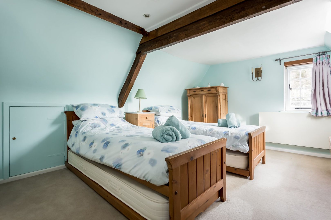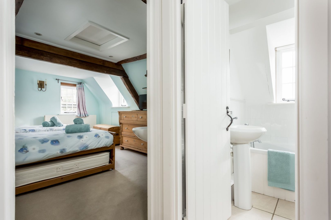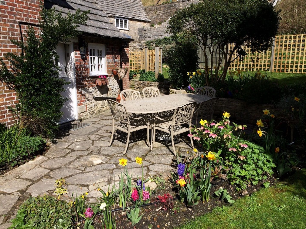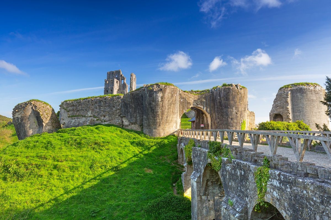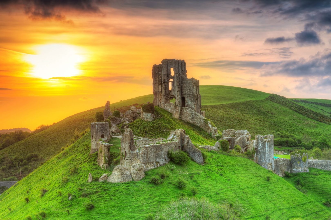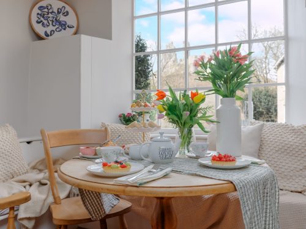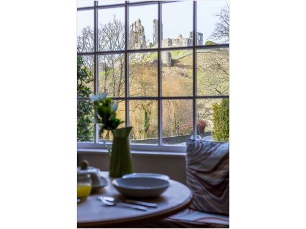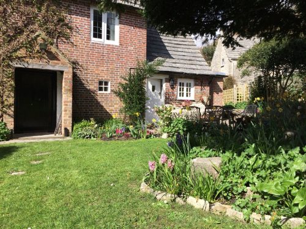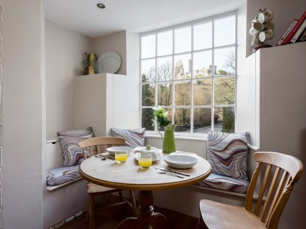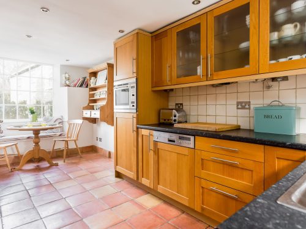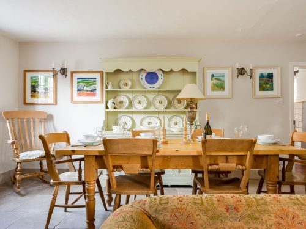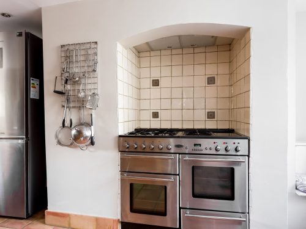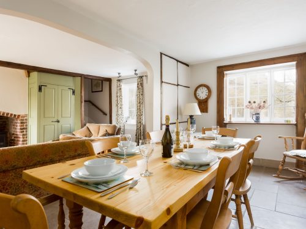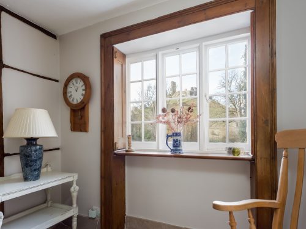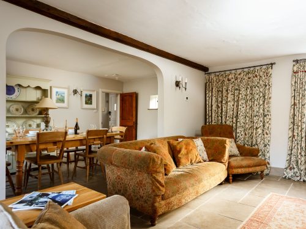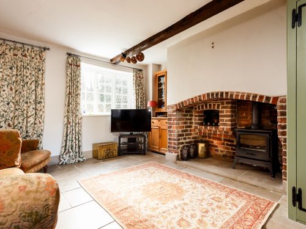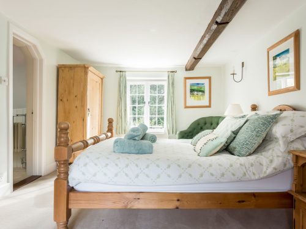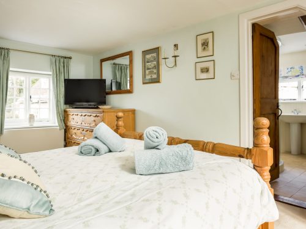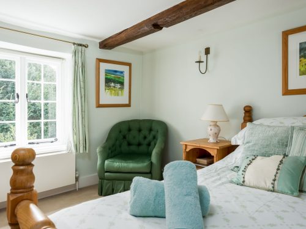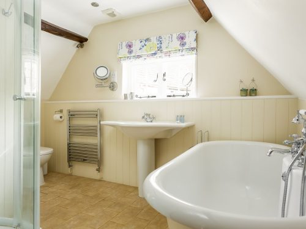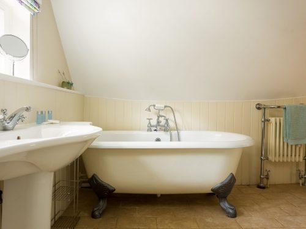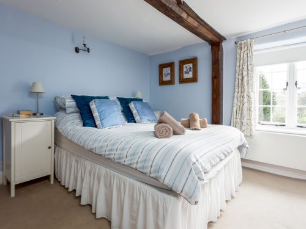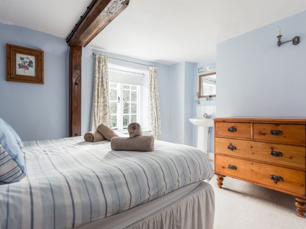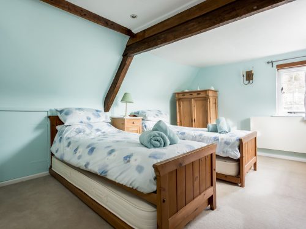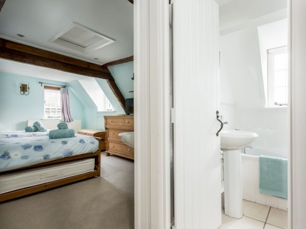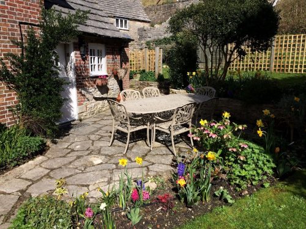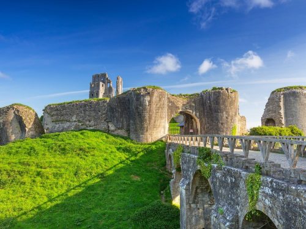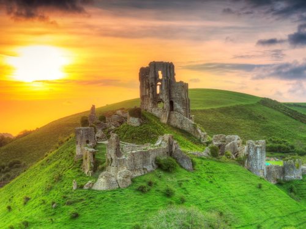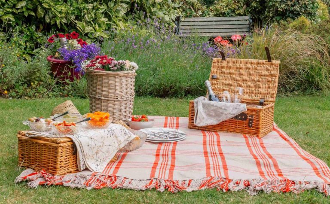Brook Cottage in located in the heart of Corfe Castle directly opposite Corfe Castle. It was built in the 1730’s and is distinctive in the village with red brick rather than stone. Most of the Corfe’s cottages used stone that would have originally been cut for the castle. Brook Cottage and Bridge Cottage next door were once a single building but were divided some considerable time ago.
The cottages are now ‘listed’ Grade II, to protect their historic character and appearance and the setting of the historic Castle ruins opposite. The cottage was extensively modernised in 1987 and again over the winter of 2004–05 with the re-installation of a stone floor (but with the comfort of underfloor heating) and the re-opening of the fireplace and bread oven.
It is a non-smoking cottage and with no pets as regular visitors are allergic. We have tried to provide all the information you require in this statement but if you have any further questions, please contact us. We look forward to welcoming you to Brook Cottage.
Pre-Arrival
Bookings / enquiries can be made via Dorset Holiday Cottages. The nearest bus stops are in the village linking Corfe with Swanage, Poole and Bournemouth. The nearest mainline train station is in Wareham 5 miles away; there are taxis available at the station. Swanage Heritage Steam Railway runs between Swanage and Norden with a station at Corfe Castle. There are a range of shops and restaurants in Corfe Castle including Corfe Village stores there are supermarkets in Swanage and Wareham 6 and 4 miles respectively. All the main supermarkets will deliver to the cottage if you wish to arrange.
Arrival & Car Parking Facilities
The property is located directly on East Street the main road through Corfe Castle. There is room for one car directly opposite the cottage with additional spaces on Sandy Hill Lane a few yards under the railway bridge. There are streetlights along East Street but not Sandy Hill Lane.
Access & Main Entrance
The front door is up 3 stone steps from the road. There is no footpath. There is a safety handrail. The front door is 1.20m wide and 2.0m high & hinged on the left. It opens directly into the lounge. The light switch for the lounge and stairs is on the door reveal on the right.
The downstairs WC is accessed by a door into the kitchen with a small step up 67cm wide and 182cm high and then a step 63cm up into the Utility Room wide and 196cm high and then right into the WC the door is 66cm wide and 198cm high.
There are two back doors one via the kitchen which is 71cm wide and 182cm high (stable door) and from the lounge directly opposite the front door 88cm wide and 171cm high (this is an original door which is heavy and has an 8cm threshold). Both back doors can be accessed via the back gate 83cm wide and 200cm high the back gate is accessed directly from Sandy Hill Lane. The gate leads into a stone patio with two steps to the left to access a shed housing garden furniture. There are external lights with switch at kitchen back door the outside lights also have motion sensors. There is a torch for guests to use inside the cottage.
Coat hooks are in the under stairs cupboard in the lounge. The fuse box and meters electric and gas are also in the under stairs cupboard. There is stone flooring throughout the ground floor with recessed floor mat inside the front door. Smoke alarms are located on each floor with audible and visible alarms.
The under stairs cupboard also houses the ironing board, iron, spares bulbs, fire guard and outside cushions.
The Lounge/Dining Room (5.5m x 6.9m)
There are 3 windows, 2 large windows, two with views over the Castle, and the other with views over the garden. There are full length curtains for the front door, back door and windows in the lounge area, the dining area window has original wooden shutters. There is a large 3-seater sofa and a 2-seater sofa and an armchair. Both with extra cushions (feather – can be removed on request) and there is an oak nest of tables. There is a pine dining table that can seat 8. There is a painted dresser in the dining area.
There is an inglenook fireplace with bread oven, within the fireplace is a gas-powered stove with automatic controls.
Lighting is by wall lights and spotlights, there are also 3 table lamps. There is a selection of guidebooks and maps. The flooring is Purbeck Stone with underfloor heating. There is a rug in the sitting area in front of the inglenook. Heating is provided by underfloor heating with thermostatic controls on the lounge wall which have been set by a timer.
A SMART television with remote control, DVD player and a CD player with USB to enable MP3 and iPod use. There is also a Bluetooth speaker. There is Wi-Fi.
There is also a traditional pay phone.
Kitchen (5.12m x 2.8m)
The kitchen door (74cm wide and 197cm high) is off the lounge via a small step up. There are two windows one overlooking the castle with a window seat and small table with two further chairs. The other window looks out to the garden. Flooring is terracotta tiling with underfloor heating.
Washing machine, dishwasher, range oven with electric oven/grill and gas hob, fridge freezer, and microwave combination oven.
Cutlery, glasses and crockery for 6 guests and children plastic plates and cutlery.
There is a cupboard containing a dyson, buckets and cleaning equipment in the utility room off the kitchen up a small step.
Boiler in the utility room.
First Floor Bedrooms: Master Bedroom (3m x 5.4m) and Bedroom 2 (3.12m x 3.9m):
Stairs led from the corner of the lounge to a landing, these stairs are winders and are steep. There is a handrail and the doorway measurers 96cm wide and 206cm high with a step up from the lounge.
The master is accessed via doorway 75cm wide and 177cm high it is dual aspect with double bed, wardrobe and large pine dressing table with mirror above. There are two bedside tables and armchair by rear window. The en suite is accessed via a door 59cm wide and 179cm high there is a roll top bath, walk in shower, handbasin and WC. There is a shaver connection and back lit shaving mirror.
There is a TV on the dressing table.
All bedding is non allergenic.
The windows have window locks with separate keys.
The windows have light stop blinds and curtains. The en suite has a roman blind.
A hair dryer is provided.
Lighting is via wall lights and bedside lamps. The floor covering is carpet with tiles in the en suite. Heating is provided by central heating with two radiators in the bedroom and two heated towel rails in the en suite. There is a thermostatic control on the landing wall which has been set by a timer.
Bedroom 2
The bedroom is accessed via doorway 74cm wide and 180cm high from the landing with one window overlooking the garden with double bed, built in wardrobe and pine dressing table. There are two bedside tables with lamps. There is a handbasin with mirror above and shaver connection.
All bedding is non allergenic.
The window has window lock with separate key.
The window has a light stop blind and curtains.
Lighting is via wall lights and bedside lamps. The floor covering is carpet heating is provided by central heating with radiator. There is a thermostatic control on the landing wall which has been set by a timer.
Second Floor Bedroom (4.6m x 3.4m)
A second set of stairs led from the first-floor landing, these stairs are winders and are steep. There is a handrail and the doorway measurers 72cm wide and 177cm high with ceiling height 142cm at the lowest point where a beam comes across.
There is a small landing with doors to the bedroom and bathroom.
The bedroom is accessed via doorway 65cm wide and 170cm high it has three windows with two dormer windows and another window and two single beds, armoire and large pine dressing table with mirror above. There is a bedside table. There is a TV and DVD on the dressing table and a selection of children’s DVDs
There is a sink with mirror above.
All bedding is non allergenic.
The windows have window locks with separate keys.
The windows have light stop blinds and curtains.
Lighting is via wall lights, spotlights and bedside lamp. The floor covering is carpet. Heating is provided by central heating with a radiator in the bedroom. There is a thermostatic control on the landing wall which has been set by a timer.
Second Floor Bathroom
The bathroom is accessed via a door from the top landing 57cm wide and 189cm high there is a walk-in shower, handbasin and WC. There is a heated towel rail. There is a dormer window with blind.
All bedding is non allergenic.
The windows have window locks with separate keys.
Lighting is via spotlights. The floor covering is tiles. Heating is provided by central heating.
Grounds and Gardens
There is a patio to the rear with raised flower beds to the left. There are two stone steps up to a grassed area and shed. There is a large yew tree. The garden is enclosed with fencing and trellis and the Swanage Heritage Railway runs alongside the garden on an embankment, there is a brook at the bottom of the garden beyond the fencing with flood prevention banking. There is metal table with chairs for 6 and a garden umbrella kept undercover. There is a charcoal BBQ.
Additional Information
Provision of fire fighting equipment. Mobile phone reception mixed dependent upon network.
WIFI Available.
Information folder placed in cottage.
Contact Information
Agents: Dorset Holiday Cottages 01929 481547 www.dhcottages.co.uk
Local Tourist Information Centres
Swanage Tourist Information Centre, The White House, Shore Road, Swanage, Dorset BH19 1LB 01929 422885 www.swanage.gov.uk/Tourist_Information.aspx
Wareham Tourist Information Centre, Trinity Church, South Street, Wareham BH20 4LU 01929 552740 www.warehamdorset.com







 The Finer Details
The Finer Details


