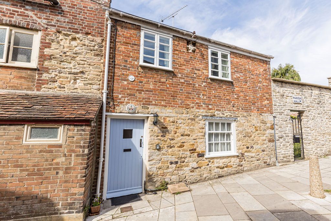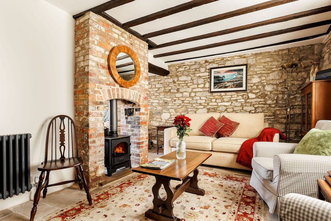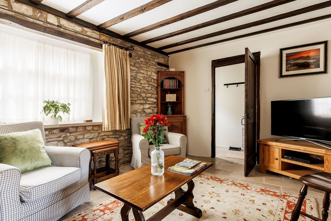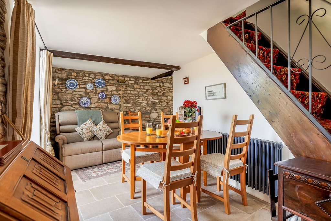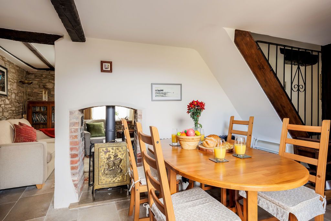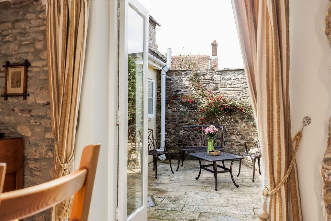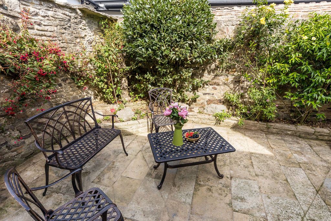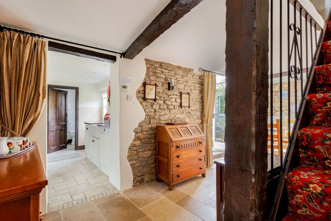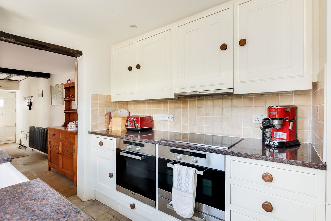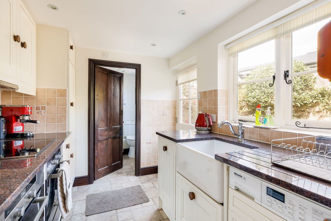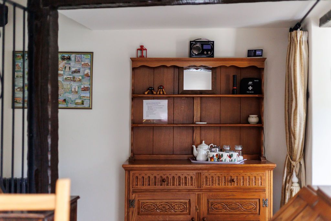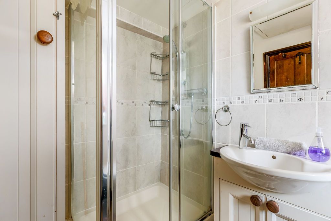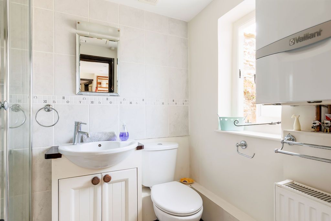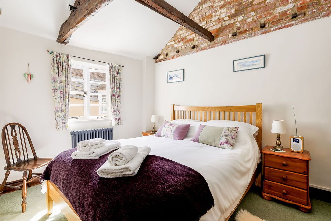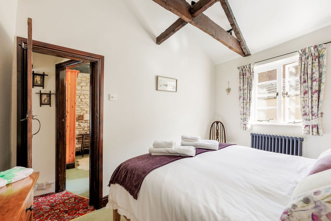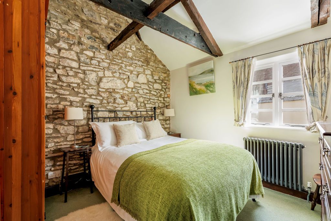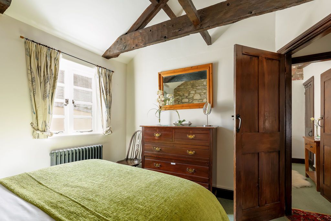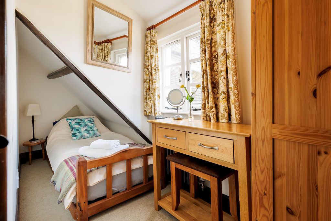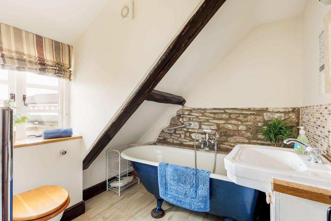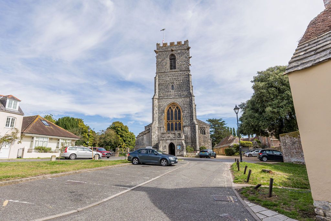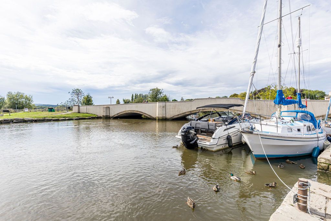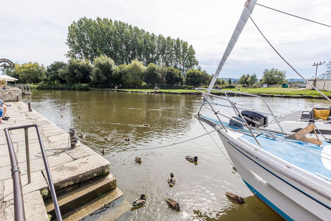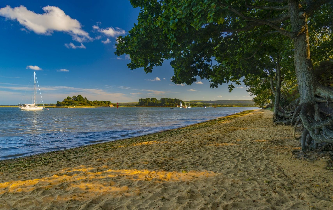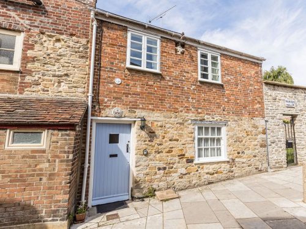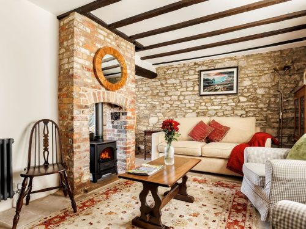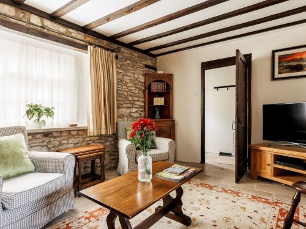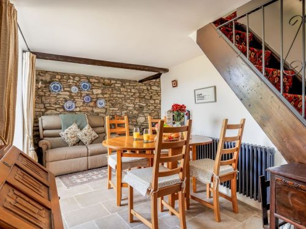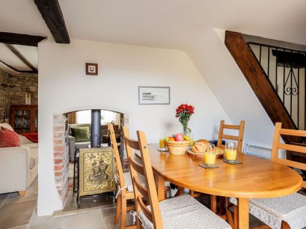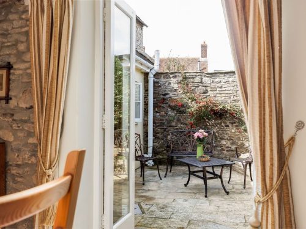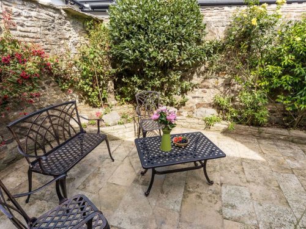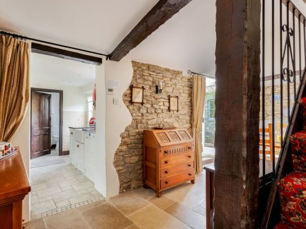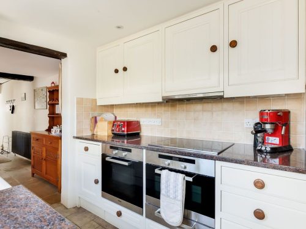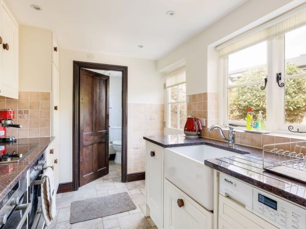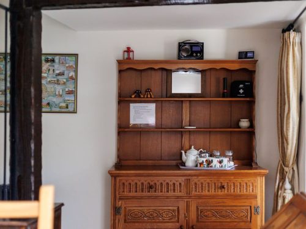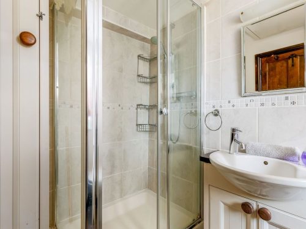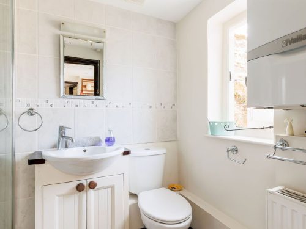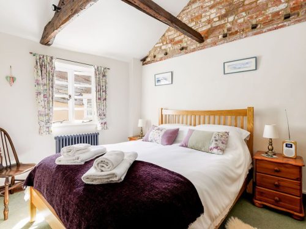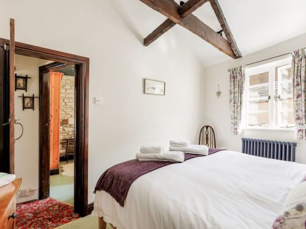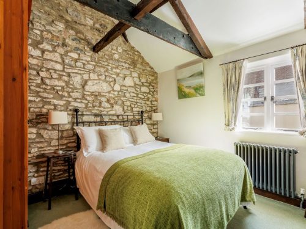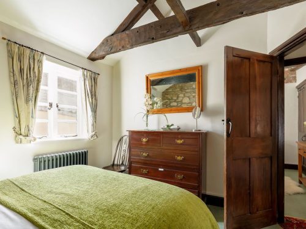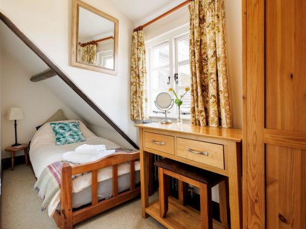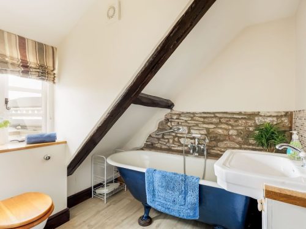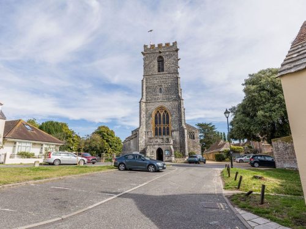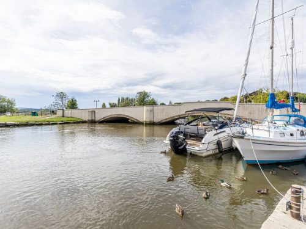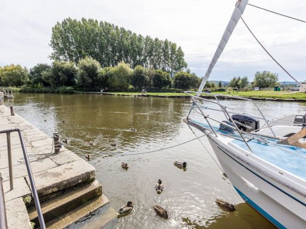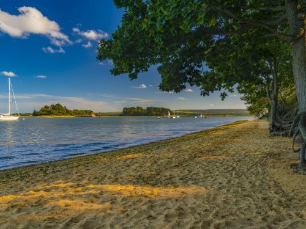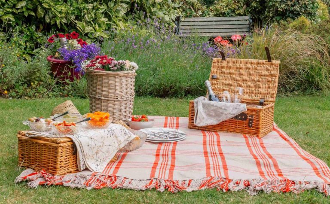Bronte Cottage dates back to at least 1845, although the ground floor stone walls date back a lot further – they are reputed to have been used as a pen for livestock in transit when Wareham Quay was a major international port in medieval times. A listed building, the cottage is built of brick and stone with a tiled roof. It stands in Church Green, tucked behind Wareham Quay and opposite Lady St Mary parish church.
The cottage comprises on the ground floor a hallway, lounge, dining room, shower room and kitchen. The back door opens onto a small, walled, Purbeck stone-paved courtyard garden with a flower bed. Upstairs there are three bedrooms, two double rooms and a small single bedroom in the eve and a bathroom. The cottage sleeps five and has a travel cot for a baby plus booster baby seat. It is centrally heated throughout, with heating & hot water provided by a modern combi Vaillant boiler. Decor, furniture & fittings are in keeping with this charming & comfortable period cottage.
Bronte Cottage’s central location is ideal for public transport, access to the River Frome, the parish church, many quality restaurants, cafes and pubs, and the town’s wide range of specialist shops as well as a couple of supermarkets.
The cottage is in the oldest part of the ancient market town of Wareham (Saxon origins with surviving town earth walls), close to the surrounding countryside (including the Purbeck Hills), the exciting Jurassic Coast with its sandy beaches and fascinating ancient rock formations. The River Frome was a sailor’s gateway to Poole Harbour and the English Channel.
· Bronte Cottage is listed on www.dhcottages.co.uk
· It is ‘within the walls’ of Wareham, a traditional small market town.
· The nearest bus stop is on South Street, approximately 2 minutes walk away.
· Wareham railway station is approximately 15 minutes walk or a short taxi ride away. There are regular trains to Dorchester, Swanage & Weymouth and to Poole, Bournemouth, Southampton & London Waterloo.
Arrival and Car Parking
- Luggage can be unloaded adjacent to the blue wooden front door of the property.
- There are two free public parking spaces (first come first serve basis) immediately outside the front door . These are deep enough to allow two cars per space as long as you leave a note on your dashboard if you’re blocking someone in so that they can find you!
- There are other free public parking spaces on the opposite side of Church Green.
- The remaining spaces on Church Green are payable via tickets available from the machine on St John’s Hill. (Chargeable hours 08.00am to 18.00pm), seven days per week).
- There is further free parking along the wall on Church Lane, to the north of Lady St Mary parish church.
- At the end of Church Lane is a public long stay car park – Connegar Lane Car Park. Due to changes from Dorset Council we are no longer able to offer use of a permit. The best way to manage payments is by down loading the App Just Park – you will be able to make payments and top up remotely. You can also pay in advance for multiple days. (Chargeable hours 08.00am to 18.00pm)
Property Threshold
Entrance door The front door (the only entrance to the property) is on ground level and gives even access to the hallway
Ground Floor
Steps There are no steps on the ground floor, other than small doorsteps (c 2” deep) outside the back door and dining room French windows. All ground floor rooms are laid with flagstone slabs, covered in places by a range of rugs.
Door Dimensions All doors are of standard dimensions.
Room dimensions Hallway 14’1” by 3’3”; lounge 14’9” by 10’; dining room 19’3” by 8’3”; kitchen 9’ by 7’; shower room 7’1” by 5’2”.
Hallway Beamed ceiling; stairs to first floor.
Lounge Exposed stone walls; gas log effect fire; open bricked chimney feature; Freeview TV & DVD player; BT Wifi/Internet hub; two armchairs; large 3 person sofa.
Dining Room Exposed stone walls; beamed ceiling; French windows opening onto courtyard garden; dining table with six chairs; 2 person sofa and radio.
Kitchen Fully fitted with hob, oven, second oven with integral microwave, fridge/ freezer, dishwasher, front-loading washing machine/dryer, stone top work surfaces, coffee maker, small food processor, Belfast sink; door to courtyard garden.
Shower Room Large shower cubicle with power shower; Vaillant combi boiler; hand basin; low flush wooden-seated loo; extractor fan plus window; cupboard housing vacuum cleaner and cleaning materials.
First Floor
Steps The stairway from ground floor to first floor is straight but steep with support handrail.
Door Dimensions All doors are of standard dimensions with latched opening & closing.
Room Dimensions Bedroom 1 10’6” by 8’6”; bedroom 2 11’3” by 9’3”; bedroom 3 (under eaves with restricted headroom) 12’3” by 4’6”; bathroom 7’1” by 6’7”.
Bedroom 1 Wooden framed double bed; carpeted; vaulted ceiling with exposed beams; walk-in wardrobe; exposed stone wall; iPod dock/radio/alarm clock; dressing table, hairdryer.
Bedroom 2 Iron framed double bed; carpeted; vaulted ceiling with exposed beams; built-in wardrobe; exposed stone wall; dressing table, hairdryer.
Bedroom 3 Wooden framed single bed; carpeted; single bed; wardrobe; dressing table, hairdryer; restricted headroom.
Bathroom Victorian-style deep roll top iron bath; hand basin with shaver point over; low flush wooden-seated loo; extractor fan plus window.
Garden
The courtyard garden, accessible through both the kitchen back door and the dining room French windows, is surrounded by high ancient Purbeck stone walls. It has a well-stocked slightly raised flower bed. The yard is paved with Purbeck stone. There is a patio table together with a seat and two chairs. A double retractable washing line pulls out. A garden hose is attached to an external tap to water the plants. There is a wooden storage unit which houses garden equipment, mop and bucket.
dditional Information
Information folder placed in cottage.









 The Finer Details
The Finer Details


