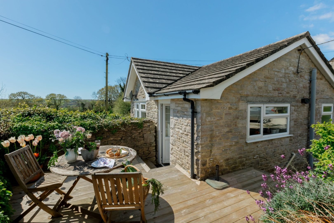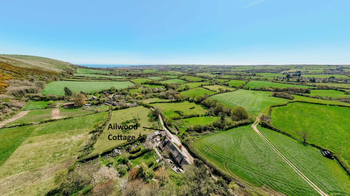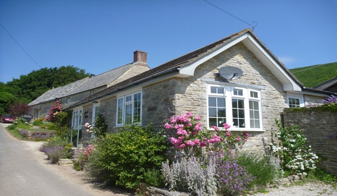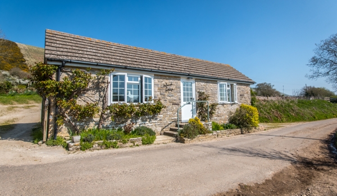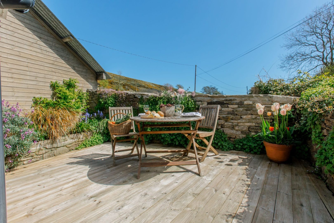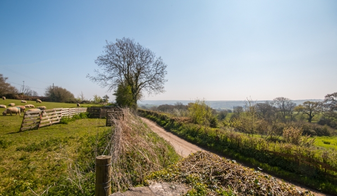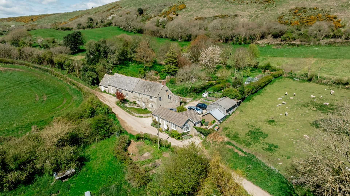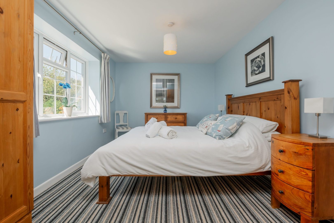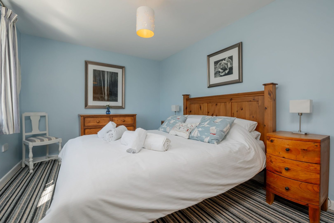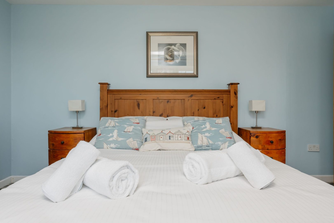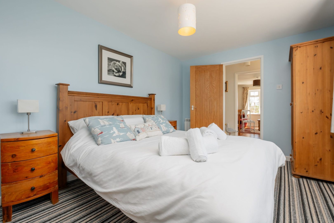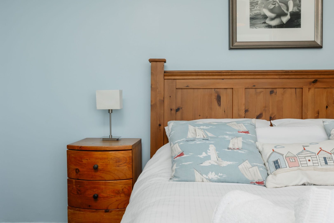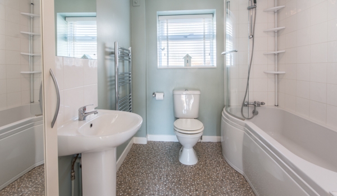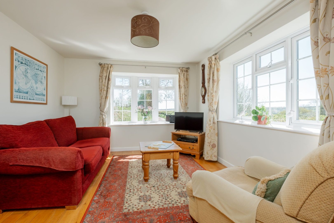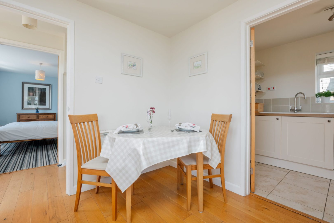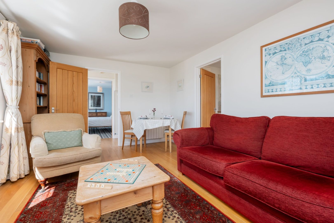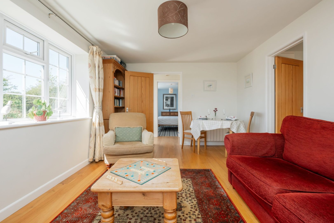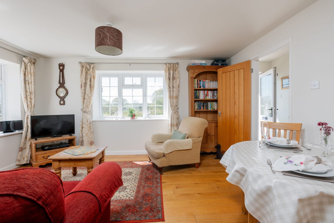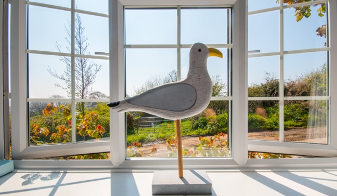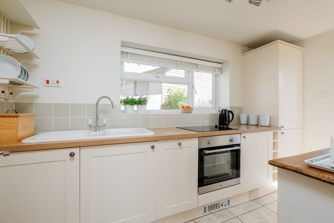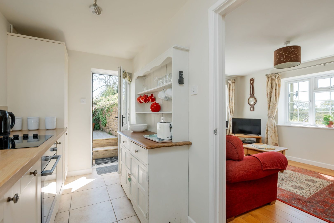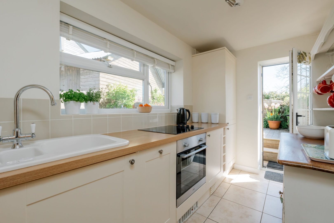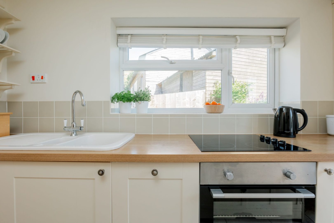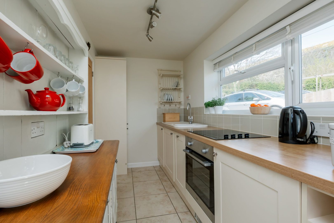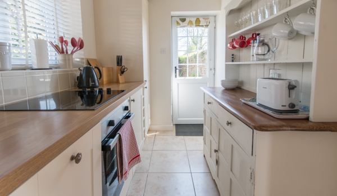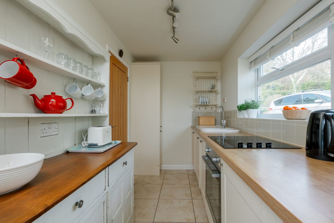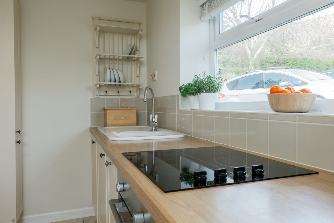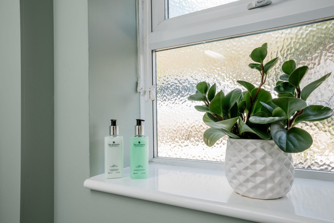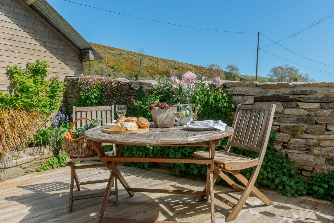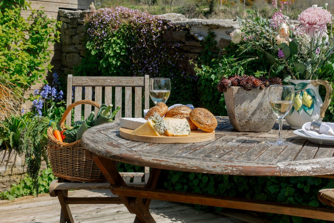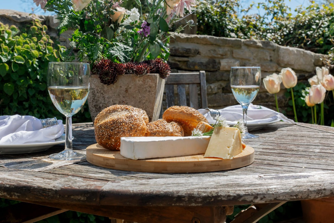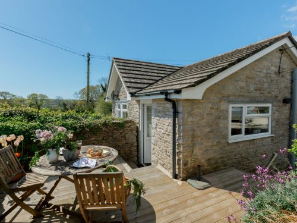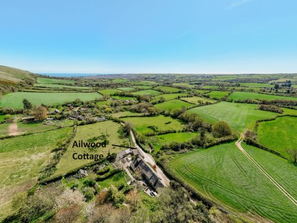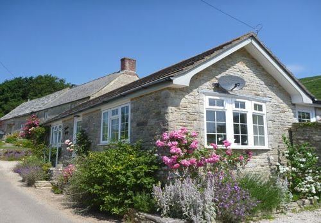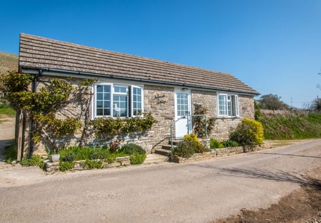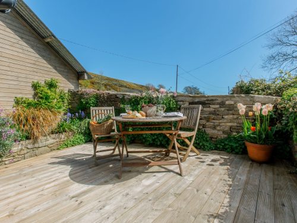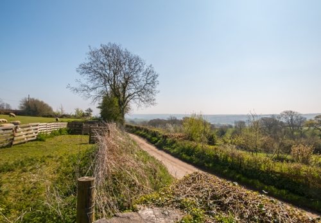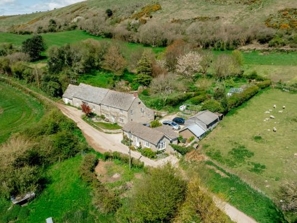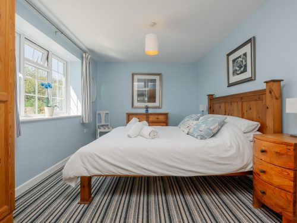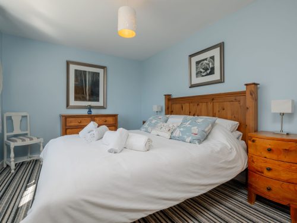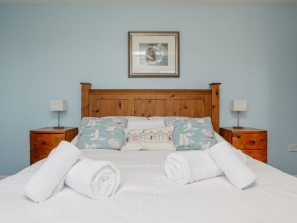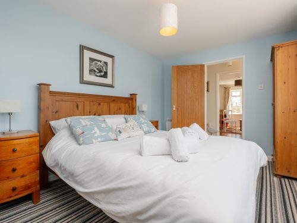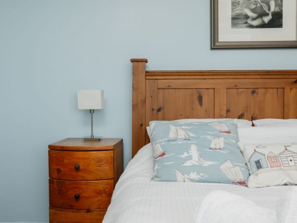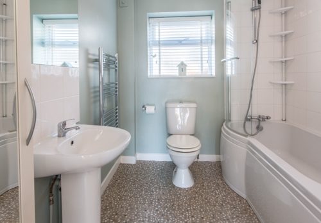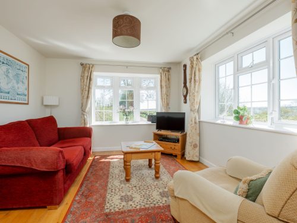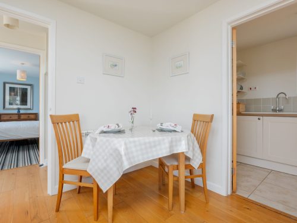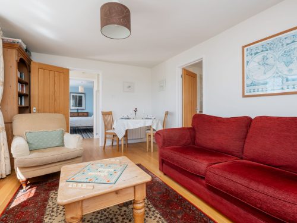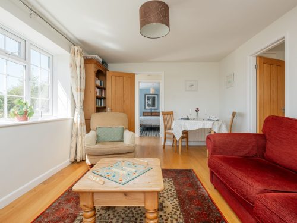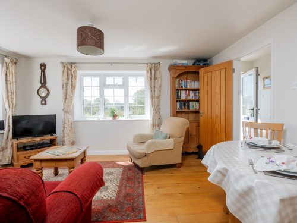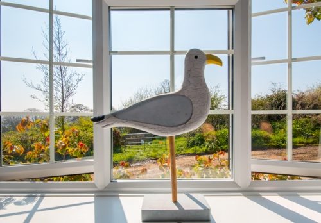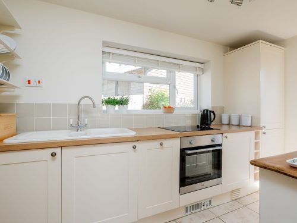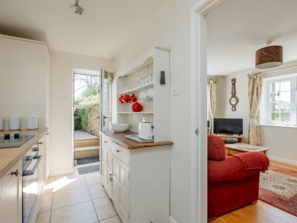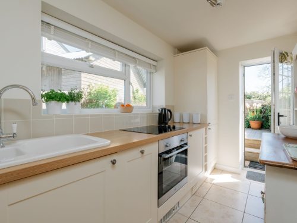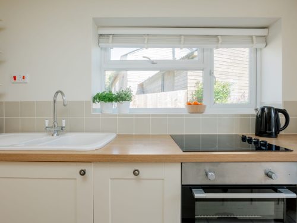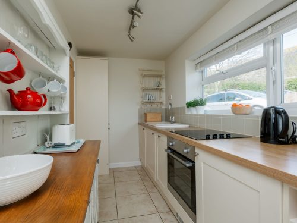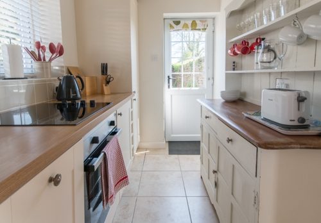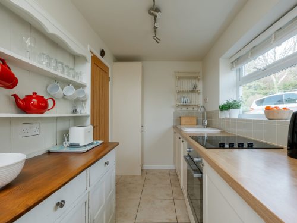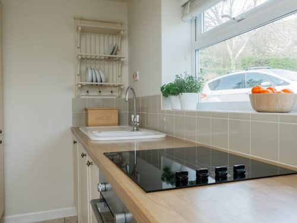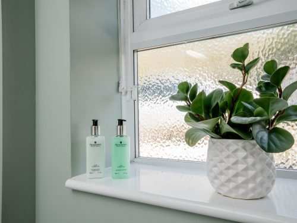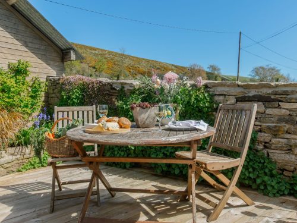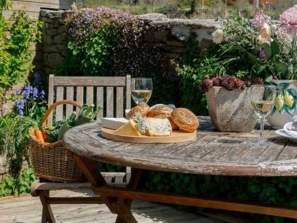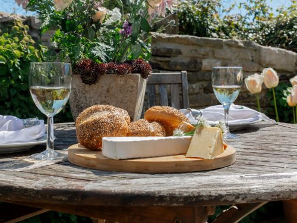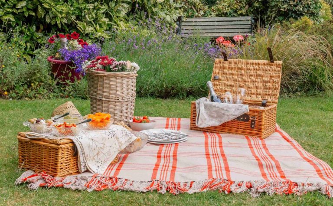Ailwood Cottage
Ailwood Cottage, a former detached coach house has recently been completely renovated to a very high standard. A walker's paradise, the accommodation is located in the Purbeck Hills leading to a network of bridle and foot paths. From your holiday home explore the rolling hills and idyllic valleys; walk to the historic village of Corfe Castle or to Ballard Down and on to Swanage Town, the eastern gateway to Dorset's World Heritage Jurassic Coast with many miles of footpaths and bridleways. This is the ideal place for exploring for walkers, cyclists and horse riders. Swanage hosts numerous festivals and events throughout the year and is home to a wealth of attractions: from its award winning blue flag beach and Victorian Pier, to the beautiful countryside. The Swanage Railway, one of the best preserved standard gauge steam railways in the UK, runs from Swanage to Norden through the beautiful isle of Purbeck and passes close to the famous ruins of Corfe Castle.
Ailwood Cottage will appeal to couples who are seeking a rural, romantic retreat but would also like numerous local attractions to visit during their stay. For those of you with children, there is a sofa bed available and room in the king sized bedroom to accommodate a cot or small child's bed.








 The Finer Details
The Finer Details
- Wifi Speed:
- Linen: Bed linen and towels supplied
- Entertainment: Books and adult games
- Beach Towels: Not supplied
- Coffee Machine: Cafetiere
- EV Charging Locations: Registered charge points here
- Hairdrier:
Reviews
Facilities
1 bedroom (G/Floor). King. Lounge, TV, DVD, dining table for two + 2, sofa bed available on request. Kitchen, elec. oven, hob, microwave, dishwasher, washing machine, fridge (ice box). G/Floor Bathroom with full suite and shower over bath. Garden, private area with charcoal BBQ, storage for bikes, further patio with garden furniture. Electric timed and thermostatically controlled heating. Parking 1 off road. Travel cot and High Chair. Iron & ironing board provided. Hair dryer is also provided. Linen and towels provided for weekly and short break bookings. WIFI. One dog welcome free of charge. Second dog welcome at the owner's discretion charged at £25. Please note the garden is not 100% secure. Owners close by.

Here to help...
Local Area
Book direct for the best prices
For the best prices and special offers, book your stay directly with us. You can give us a call or book via our website.
Independent holiday agency
Our Corfe Castle offices have been rooted in the village since 1999. We are family run and Dorset born and bred.
Our Verified standards
We visit all of our hand-picked cottages to make sure they meet high quality and safety standards for your peace of mind.
Dog-friendly cottages
Our dog-friendly cottages in Dorset welcome your four-legged friend. Some are even equipped to host multiple dogs.


