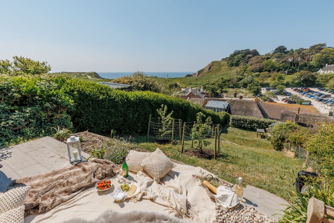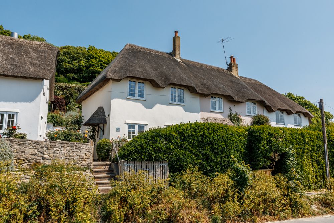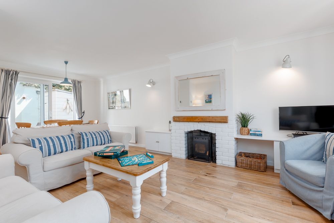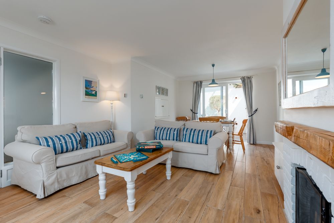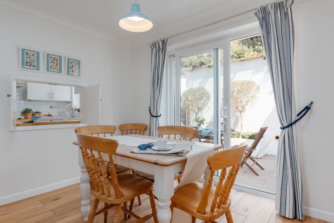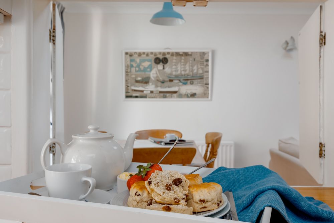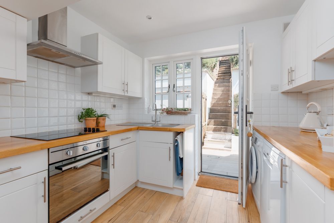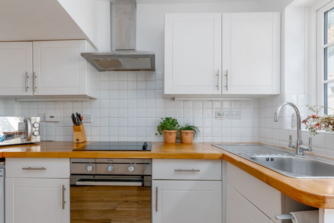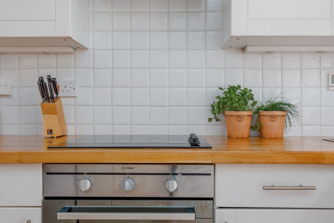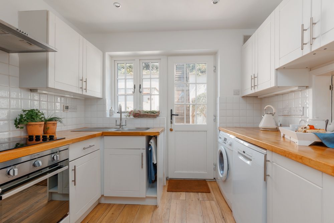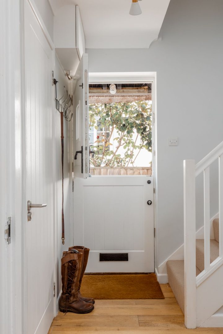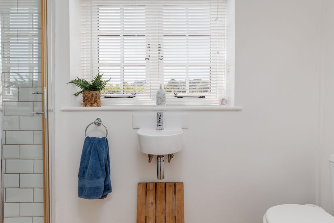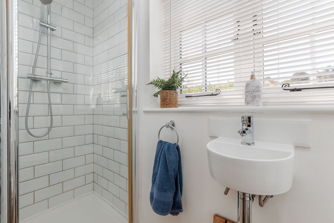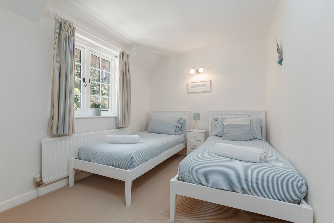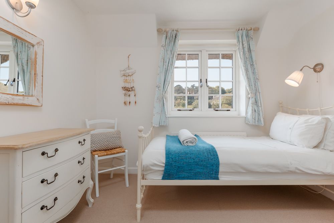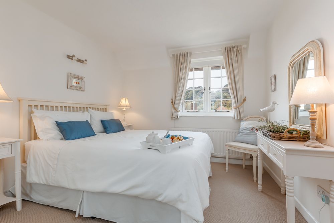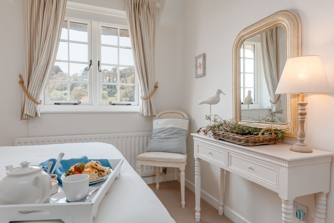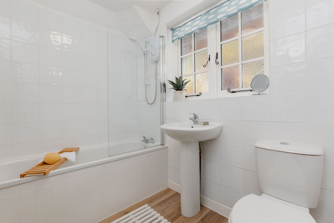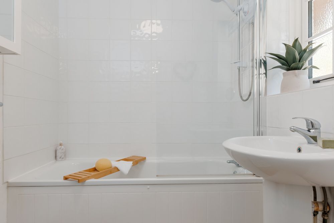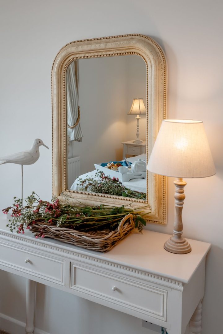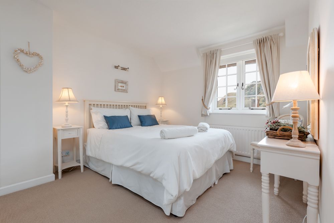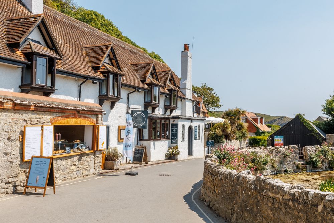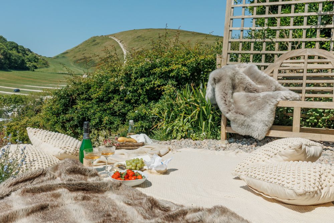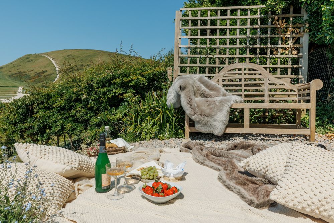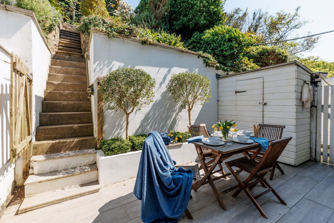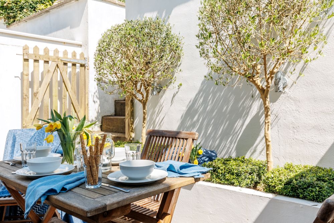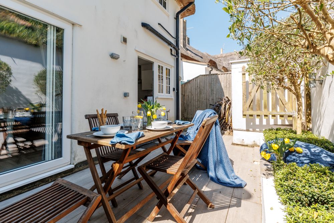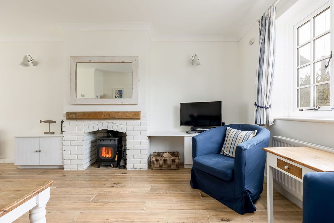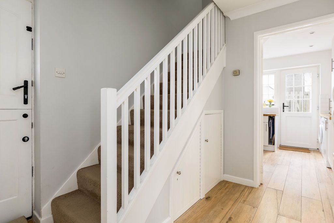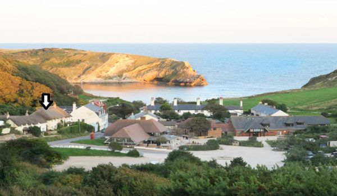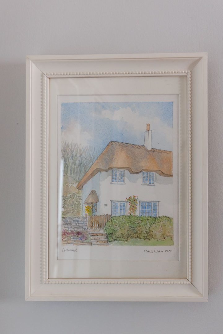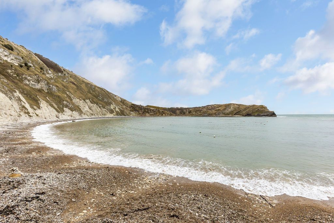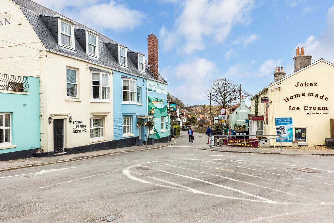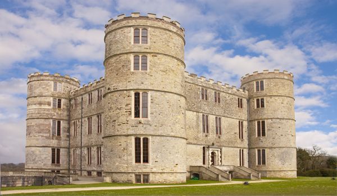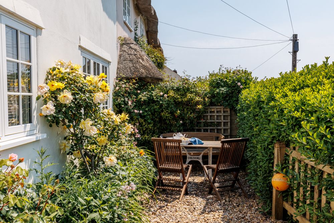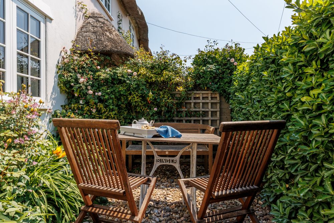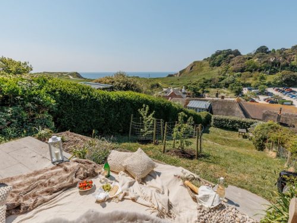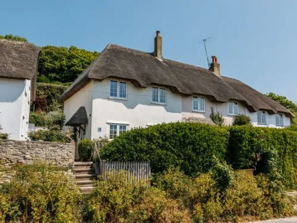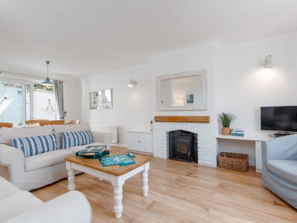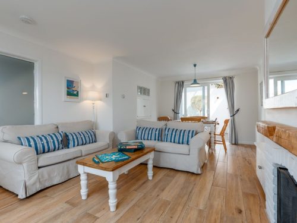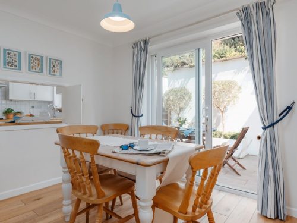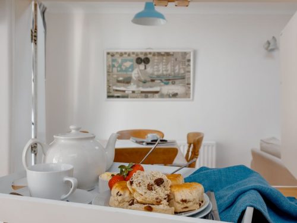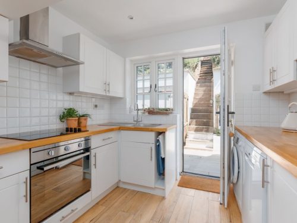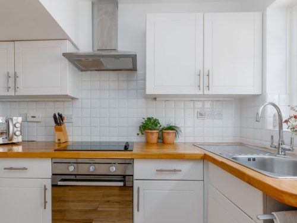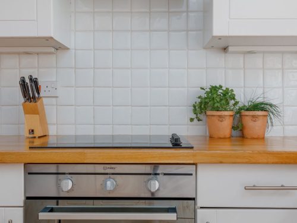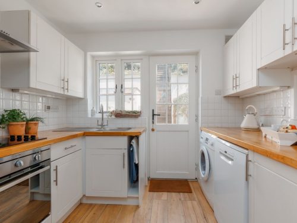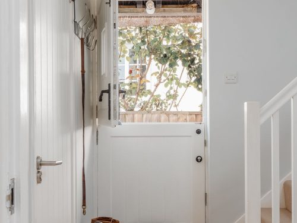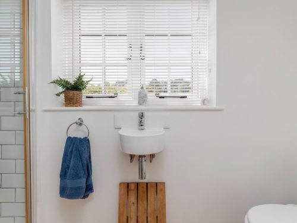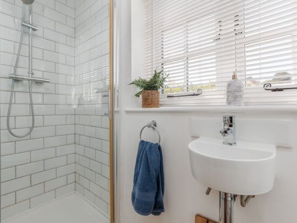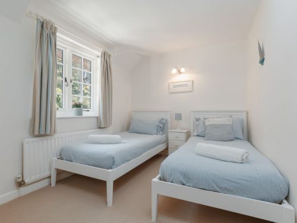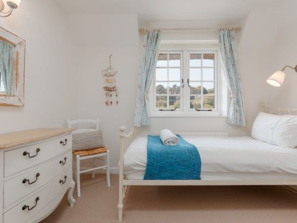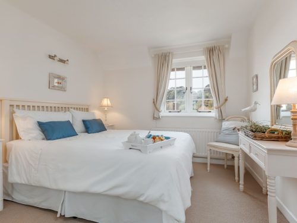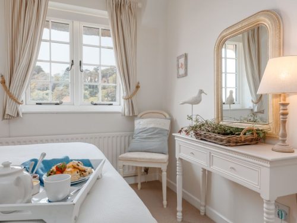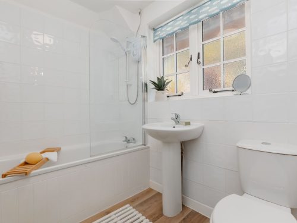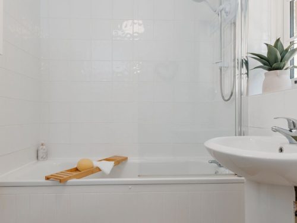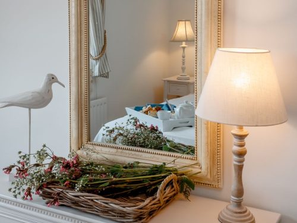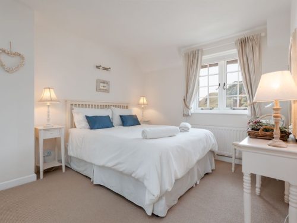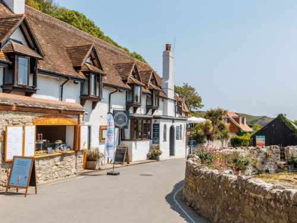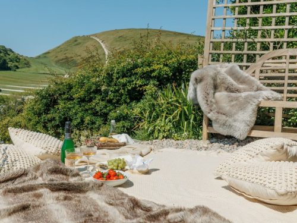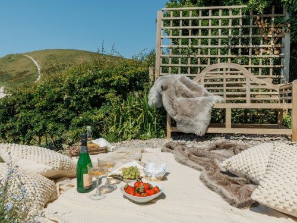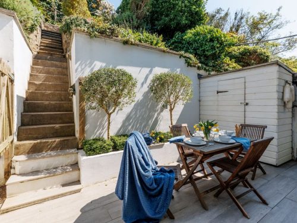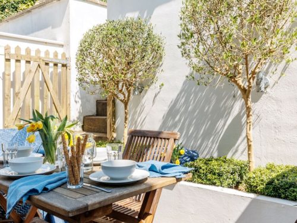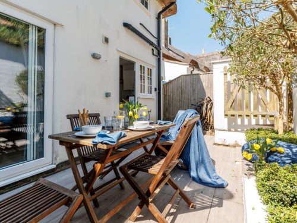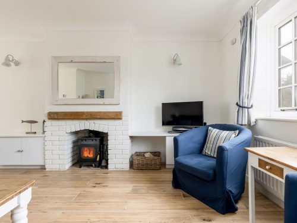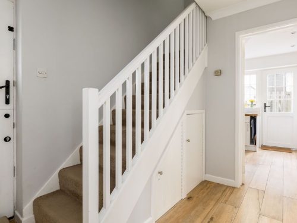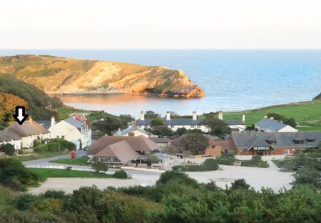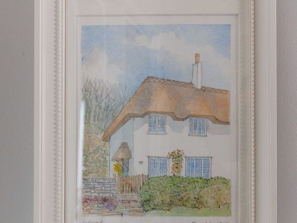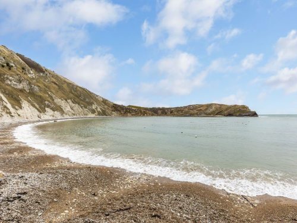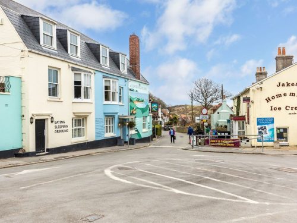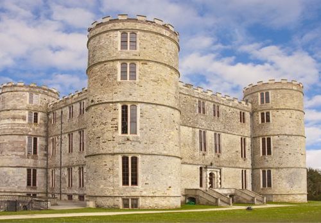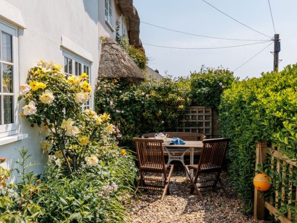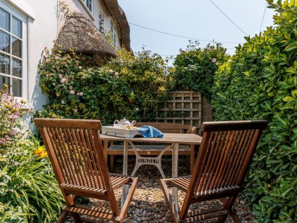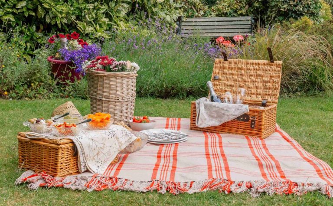2025 Access Statement for Lulwind
Introduction
Our self-catering, end of terrace, house was built in the mid 1980’s and the property blends in with the older properties in the village due to its thatched roof and established gardens. It has three bedrooms, one double, one twin and one single and is a NO SMOKING property. One well-behaved dog is permitted (an additional dog is allowed at extra cost) although is not allowed on the furniture and is strictly forbidden access to the first floor.
Lulwind is situated 200 metres from the sea at Lulworth Cove. Its location is ideal for exploring the nearby, World Heritage designated, ‘Jurassic Coast’. It is ideally located not only for family holidays by the Dorset coast but for walkers and ramblers to explore the beautiful countryside surrounding Lulwind.
The undeveloped and rugged nature of the area means that there are places where wheelchair access is not possible in public places, such as the Cove and nearby paths and beaches. To access Lulwind, there are five steps up to the front garden from the pavement. There is a handrail and the steps are lit at night. The small, south facing front garden is shingle with a south-westerly aspect. It is gated, enclosed by a hedge and wooden fence and is safe for children.
There is one 15 centimetre step over the threshold of Lulwind and the width of the front door is 81 centimetres. All internal doors are 74 centimetres in width.
Pre-Arrival
- We are listed on Dorset Cottage Holiday’s website [dhcottages.co.uk] and all bookings are done via their website.
- The nearest train station is Wool and is approximately 5 miles away. There are accessible taxis at the station but intermittent bus services.
Arrival & Car Parking Facilities
- You can drive to the front of the house although the road is approx. 1 metre below the footpath adjacent to the steps leading to the cottage. There is sloping access to the footpath, from the road within 20 metres in both directions.
- It is possible to park the car outside the cottage for the purpose of loading and unloading however; the double yellow lines prohibit any longer stay.
- There is a large car park across the road (entrance approx. 30 metres away) in the Lulworth Cove public car park and the owners provide free parking for one vehicle. At certain times of day in the high season the Cove is visited by large numbers and this may restrict the ability to park near Lulwind in the car park. On occasion parking can be as far as 250 metres away from the cottage.
- There is an external porch light switch to the left of the front door.
Main entrance, shower room & lounge/dining room.
- The entrance via the front door leads to a small hall with the staircase on the left, shower room on the right and lounge/dining room straight ahead. The lounge/dining room door is hinged on the left and opens into the room. The shower room door is hinged on the right and opens back into the hall. The shower tray is 11 cm high the shower door is hinged on the left and pulls back into the room. To the right of the stairs is the kitchen, all rooms are on the same level.
Public Areas – General [Internal]
- Décor is all neutral colours with a blue theme throughout.
- Books and maps of local interest and games are available in the lounge area.
- Flooring is porcelain tiling and fully carpeted stairs and bedrooms
- Pets are prohibited at all times on the first floor.
Public Areas – WC
- Shower room on ground floor has ‘rain-drop’ shower, with 11 cm high tray, toilet and a small hand basin.
Dining Room & Lounge
Dining Room & Lounge
- The dining room and lounge are open plan.
- Dining table – solid pine – has legs on each corner, is 180cm long, 90cm wide and 75cm high.
- Free space between table and kitchen wall is 100cm and table and wall is 87cm and 80cm at window end; other end leads to lounge.
- Chairs [all moveable] – 5 wooden chairs with no arms.
- There is a free space at the lounge end of the table that leads to the sofa.
- Flooring is porcelain wood-effect.
- Patio window/double door to patio [200cm wide with one step (20cm high)] looks out onto the rear patio/garden.
- Furniture is 2 x 2-seater sofas and 2 tub chairs with scatter cushions.
- Small coffee table in centre and pine coffee table next to tub chairs are moveable.
- TV provided with remote controls and Freeview box.
- There is a small built-in cupboard beneath the TV and a recess for a log basket.
- Wood-burning stove in the fireplace with fireguard.
Laundry
- There is no separate laundry room but there is a washer/dryer in the kitchen [front loading].
- There is a retractable clothesline outside.
Self-Catering Kitchen:
- Backdoor width is 74cm with step down [18cm high]
- Worktop height is 93cm
- Built-in oven has drop down door – height 72cm
- Height of lowest shelf in oven is 39cm – front access only
- Microwave sits on worktop has left hand opening door – height 29cm
- Sink is 89cm high with 44cm width. Built-in cupboards under.
- Screw action mixer-taps
- Hob is electric and height is 93cm
- Floor is wood-effect ceramic tiling
- At least 90cm x 250cm free space between fitted furniture
- Kitchen lit with ceiling spotlights and downlighters under cabinets
- Free-standing fridge/freezer – highest shelf height of fridge is 84cm – right hand opening door
- Free-standing freezer – lowest shelf is 111cm – right hand opening door
- Dishwasher – pull down door with pull out drawers
- Easy pull-out pots and pans drawers next to hob
- Front loading Wash/Drier – left hand opening
- Easy access utensils – cordless kettle, can opener.
First Floor:
- Reached via a carpeted staircase.
- Handrails on one side of stairs
- Width of stairs is 80cm
- Landing is fully carpeted with opening [78cm wide] leading to small hall on right of staircase.
- All doors to bedrooms are 71cm wide
- All bedrooms are fully carpeted. Bedrooms
Room combinations: First Floor – 1 twin room, 1 double room and 1 single room.
General:
- Non feather duvets and pillows in each room
- Sheets, duvets covers and pillowcases are poly-cotton
- Fully fitted carpets in all bedrooms
Double room:
- King size double bed is 152.5cm wide
- Largest transfer width on far side is 63cm
- Largest transfer width on near side is 133cm.
- Bed heights 62cm floor to top of mattress.
- Bed is not easily moved
- Transfer width at foot of bed between bed and dressing table is 64cm
Twin room:
- Each twin bed is 3ft wide and adjacent to a wall
- Largest available width between beds is 45cm
- Largest available space is 250cm x 150cm.
Single room:
- Single bed is 3ft wide, height is from floor to top of mattress is 50cm
- Bed against wall on one side only
- Largest free space is 155cm x 193cm
Bath room:
- Electric shower – one step entry into bath [step height 54cm] – bath width is 60cm
- Towel rail
- Radiator
- Pedestal basin
- Push button operated WC
Grounds & Gardens
- There is an external rear patio light switch to the left of the kitchen door from the outside and to the right of the door from inside the kitchen
- At the rear of the property there is access to a small paved patio with some planting. There is a gate to our adjoining neighbour who has a shared right of way allowing access to the road around the rear and side of Lulwind. There is also a gate to the upper rear garden behind which are steep steps which lead to the lawned and wildflower areas providing sea views. The steps to the rear garden are not suitable for those with limited mobility and small children must be supervised at all times. The garden is steep and not fully-enclosed.
- At the front of the property is a small shingle garden behind a hedge. The south-facing and sheltered aspect makes it an ideal location for sunbathing.
Shop
- There is a small general stores situated c.40 metres across the road.
Leisure Facilities
- There are a large number of pleasant walks [walking shoes required] from Lulwind both to the coast and inland. The area is undeveloped and exposed to the natural elements with paths being continually eroded. Consequently, the surrounding walks have extremely limited access for people with limited mobility.
- Some of the nearby walks are through M.O.D. land, which may be closed to the public. Opening times are posted at the Heritage Centre and on the perimeter fences.
Additional Information
- Safety – Hard-wired smoke alarms throughout the premises and Carbon Monoxide alarms in the kitchen and lounge.
- There is a fire blanket and fire extinguisher in the kitchen and a fire extinguisher in lounge and the main bedroom wardrobe.
- Visitor pack folder – situated in the lounge on the bookcase, this gives instruction sheets on use of all main equipment
- List of emergency contact numbers are in the visitor pack.
- Services, restaurants, shops, hospitals, etc are in the visitor pack.
- Maps and booklets of the area are available for use and store on the bookshelves in the lounge
Contact Information
- Contact Address: Dorset Cottage Holidays, 8 East Street, Corfe Castle, Wareham, Dorset BH20 5 ED
- Property Address: ‘Lulwind’, West Lulworth – full address available on booking.
- Telephone: 01929-553443 [Dorset Cottages Holidays]
- Fax: 01929-552714 [Dorset Cottages Holidays]
- Website: www.dhcottages.co.uk [Dorset Cottages Holidays]
- Hours of operation: Telephones 9 am to 5 pm Monday to Friday [Dorset Cottages Holidays]
- The Heritage Centre, Lulworth Cove tel: 01929-400587
- Local Tourist Information Centre, Wareham: tel: 01929-552740, web-site; www.purbeck.gov.uk
Kindly complete the questionnaire supplied by Dorset Cottage Holidays as well as commenting in the visitor book.
Thank-you.






 The Finer Details
The Finer Details


