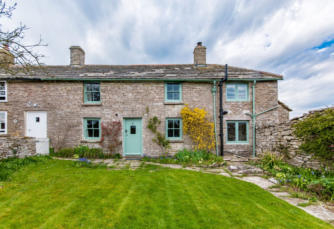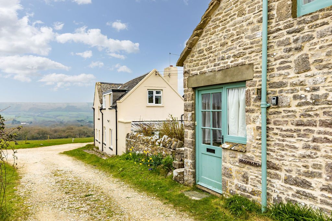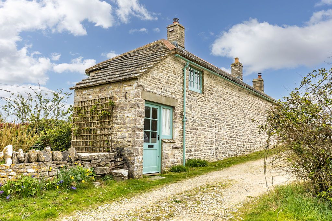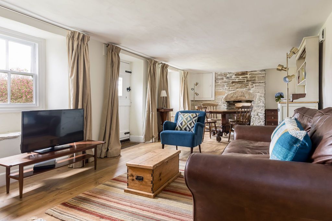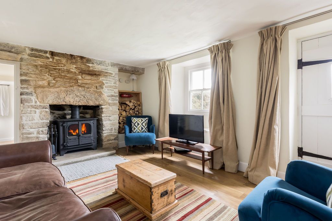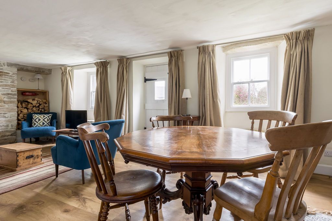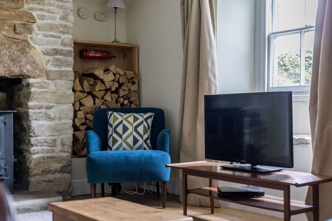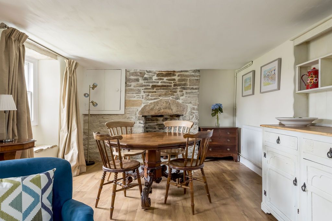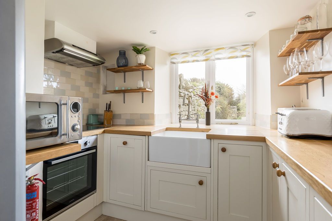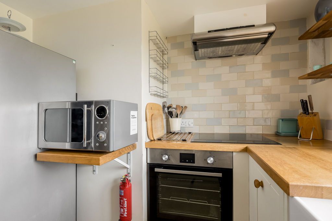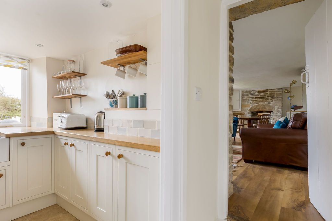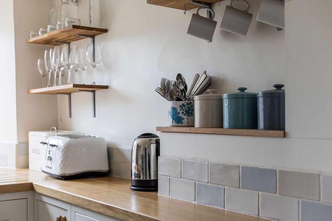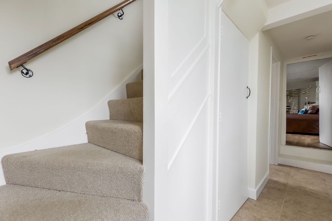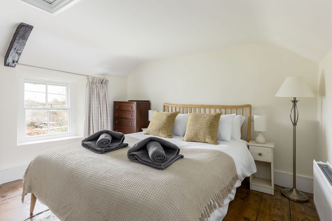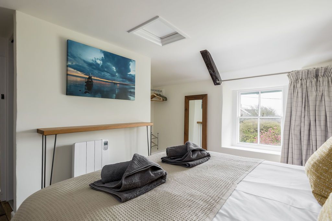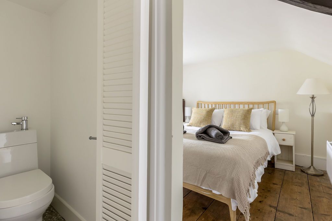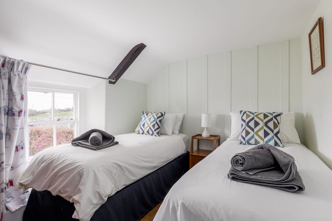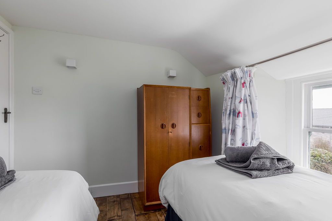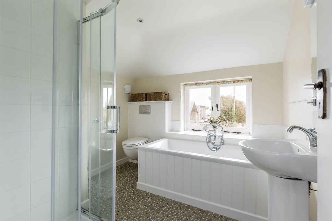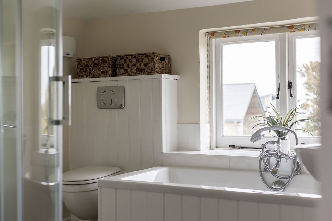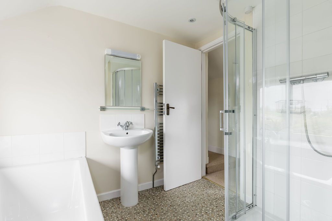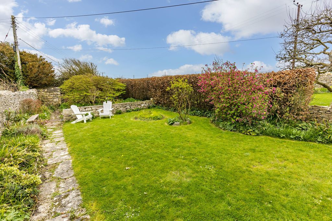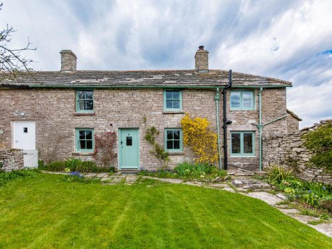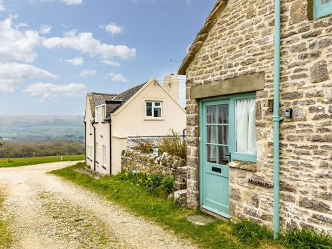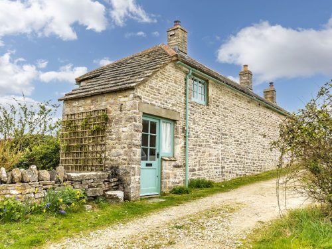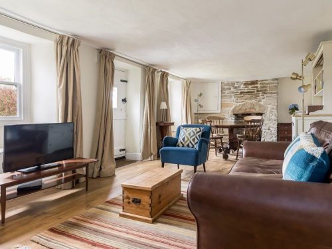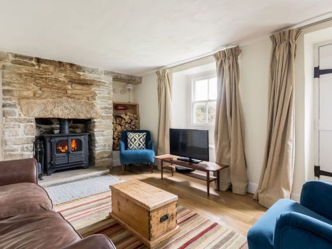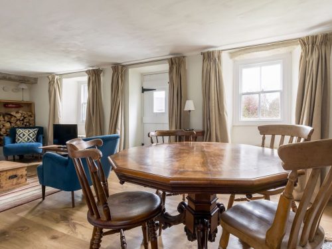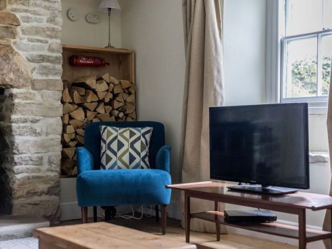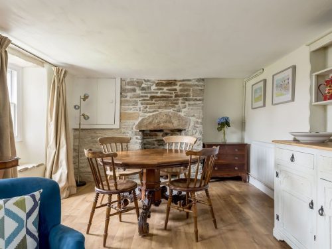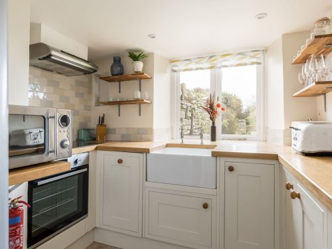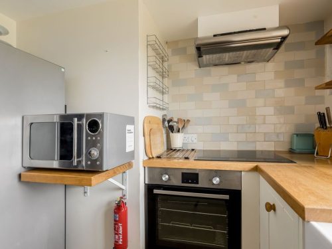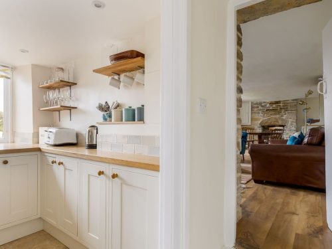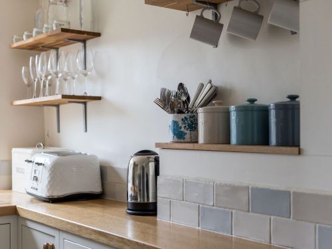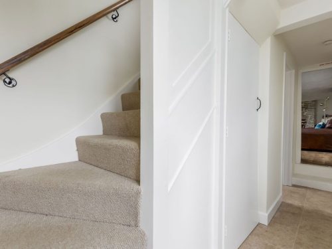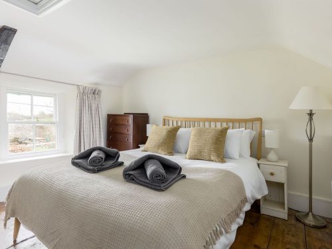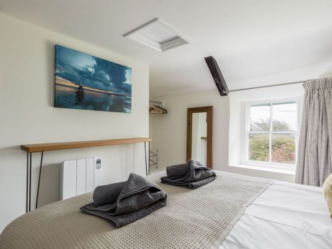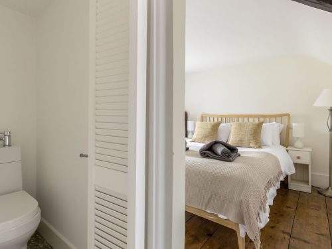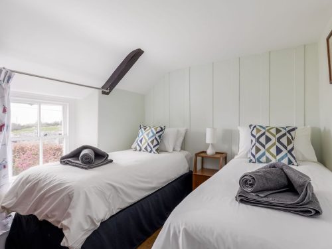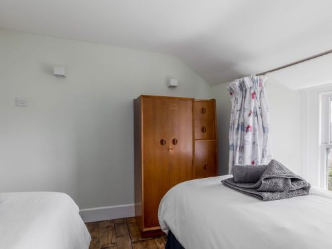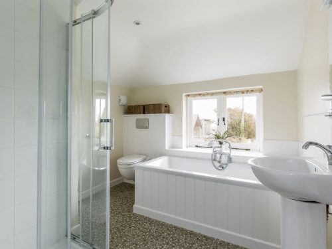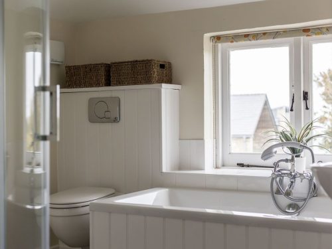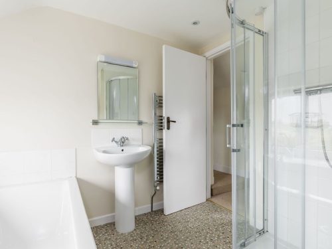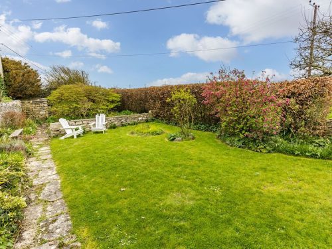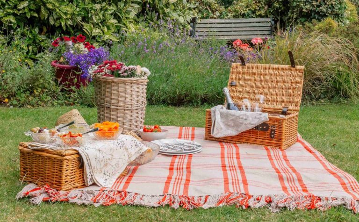Greenhayes was built in the 1820 as two cottages to house the workers of the quarries in the area. The cottages were knocked through in the 1950’s to form one house and then had a full renovation in 2015/16. Greenhayes in a hamlet called Castle View which is just off the B3069 to the west of the village of Langton Matravers. It is a non smoking cottage and suitable for well behaved dogs due to the proximity of livestock, deer and rabbits. We have tried to provide all the information you require in this statement but if you have any further questions please contact us. We look forward to welcoming you to Greenhayes Cottage.
Pre-Arrival
Bookings / enquiries can be made via Dorset Cottage Holidays. The nearest bus stop is on the B3069 which can be reached either by following the track from the house to the road and turning right, or follow the footpath directly outside the front door and over two fields to the road. The nearest train station is in Wareham 7 miles away; there are taxis available at the station. The village of Langton Matravers has a pub and local shop with post office The nearest shops and supermarket are in Swanage 3 miles away. All the main supermarkets will deliver to the cottage if you wish to arrange.
Arrival & Car Parking Facilities
Travelling from the village of Kingston on the B3096 at the top of the village you will pass a bus stop with red phone box on the left hand side. 250 meters further on you will see a road sign for a sheep. Just past this sign turn left into a layby and onto the track for Castle View. At the bottom follow the track round to the left and continue to the yellow house at the end of the track. Greenhayes is the first cottage just behind behind the yellow house . There are no street lights but the front door is illuminated by an external light. There is a gravel parking area for two cars opposite the front door.
Access & Main Entrance
The front door is 84 cm wide and 200 cm high, with a small step. The door hinges to the left and the light switches for the hallway, landing and exterior light are to the right hand side. To the right of the front door, beside the drainpipe is the key lock box.
The Hall
On entering the stairs are opposite with an under stairs cupboard containing the washer/dryer, coat hooks, boot rack and ironing board etc. Karndean limestone flooring and fitted door mat and smoke alarm.
The Kitchen (2.5 x 2.7)
The kitchen, with a doorway 74cm wide and 195 cm high is located off the hallway. Large double glazed window with blind looking out over the garden, Karndean limestone flooring and solid oak worktops over fitted cupboards. There is an oven, induction hob, microwave fridge with three draw freezer below and fitted slimline dish washer to the left of the Butler sink. Four led ceiling spotlights provide lighting.
Living/Dining room (6.5 x 3.3m)
Past the kitchen there are two steps (15cm high, 30cm deep) leading to the living room door, which is 70cm wide and 172 cm high. Please mind your head. The living room has a head height of 195 cm. There are two original sliding sash windows and the door leading to the garden (77cm x 180 cm with a small step) facing east. The room has a large stone fireplace at each end, one contains the wood burner which also runs the central heating and the other is sealed off. Wood and fire lighters are provided for the woodburner to keep off any evening chills. There are full length curtains to the windows and doors with Karndean oak flooring and a thick wool rug. To relax there is a comfortable two seater leather sofa with a further two arm chairs and pine chest coffee table. There is a welsh dresser containing all the cutlery, glasses and further cookware with the dining table at the far end of the room with four chairs. The cupboard above the sofa contains books and the cupboard beside the sealed chimney contains the fuse board and board games and puzzles. There is unlimited wifi throughout the house, although please be aware that due to the remote location this can be lower quality than may be expected in more urban areas. There is a 32 inch TV with free view and DVD player and a DAB radio with Bluetooth and AUX in for MP3/ipod etc. The woodburner with back boiler heats the room and also runs the central heating throughout the cottage, instructions for lighting are within the welcome pack. Floor and table lamps provide cosy lighting with a light switch to the right of the door and behind the curtain to the right of the back door.
Stairs
Opposite the front door is the stairway, with 12 steps 23 cm deep and 20 cm high. There is a quarter turn at both the top and bottom and handrail on either side.
Landing
On the left at the top of the stairs is the hot water cupboard, containing the water tank running on an immersion heater the light switch of the landing and hallway is on the left. There is a window facing west with views of the countryside and Corfe Castle across the valley. The stairs and landing are fully carpetted and there is a 15cm step leading to the bedrooms. The bedroom corridor is 70cm wide with a ceiling height of 185cm.
Bathroom (2.5 x 2.5)
The bathroom leads off the landing with a door 70cm wide and 195cm high. A large double glazed window looking east over the garden with rolling blind. There is a full size double ended bath with shower attachment, sink, suspended toilet and 90xm quadrant power shower with sliding glass doors. There is a large mirror, shaving light and large bathroom cabinet, with an electric heated towel rail. Karndean pebble effect non slip flooring. Lighting is via three led spotlights in the ceiling.
Bedroom 2 (2.4 x 3.1m)
The door is 74 cm wide and 185 cm high, with a sliding sash window facing east over the garden with full length black out curtain. The bedroom has two 2 foot six single beds. Bed side table and small wardrobe with shelves the pillows and duvets are synthetic with 100% cotton white bed linen. The bedroom has the original 11 inch solid elm floorboards. There are two wall lights and a bed side table lamp.
Bedroom 1 (2.9 x 3.4m)
At the end of the corridor is the master bedroom, with a door 70cm wide and 170 cm high, please mind your head! To the left if the door is a small toilet, with folding door and sink over, 150 cm deep and 68cm wide, with extractor fan. The bedroom has an east facing sliding sash window overlooking the garden with full length blackout curtains. Kingsize bed with full sprung mattress, the duvet and 4 pillows are synthetic with a 100% cotton white linen set . Two bedside table with draw and lamps switched to the left of the door and to the right of the bed. There is a mahogany chest of draws with 5 draws with hanging space opposite. There is a single chair with a large mirror and a hairdryer is provided. The bedroom has the original 11 inch solid elm floorboards.
Garden and Grounds
The garden (25 x 10m)
East facing a patio with garden table and four chairs directly outside the back door. Mature flower beds throughout with a large lawned area with a stone path leading the whole length of the garden. Halfway along is a purbeck stone dwarf wall with original stone basin and a Webber bbq. Full set of bbq tools are provided in the under stairs cupboard.
Front Garden
To the right of the front door is a bench for removing boots and to enjoy the evening sunshine, with boot puller and mud scrapper. The shed opposite the front door contains the dustbin and recycling boxes.
Additional Information
Provision of fire fighting equipment. Mobile phone reception mixed dependent upon network.
WIFI Available. Phone reception is temperamental due to location of the cottage.
Information folder placed in cottage.
Contact Information
Agents: Dorset Holiday Cottages 01929 481547 www.dhcottages.co.uk
Local Tourist Information Centres
Swanage Tourist Information Centre, The White House, Shore Road, Swanage, Dorset BH19 1LB 01929 422885 www.swanage.gov.uk/Tourist_Information.aspx
Wareham Tourist Information Centre, Trinity Church, South Street, Wareham BH20 4LU 01929 552740 www.warehamdorset.com








 The Finer Details
The Finer Details


