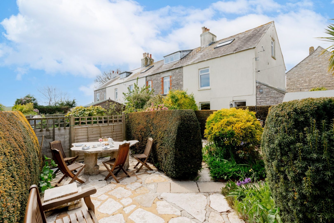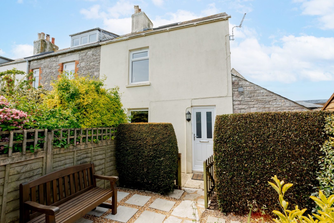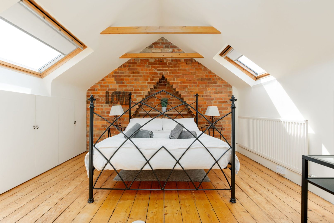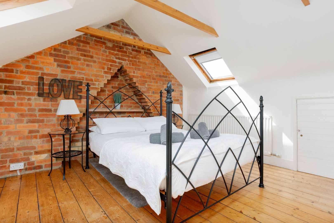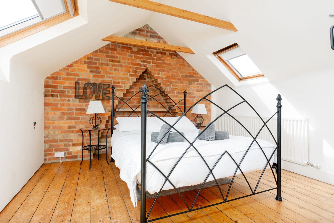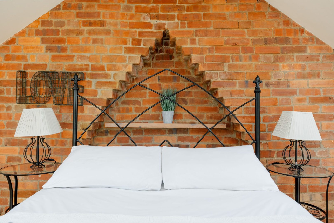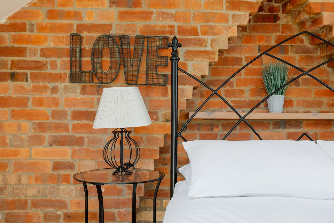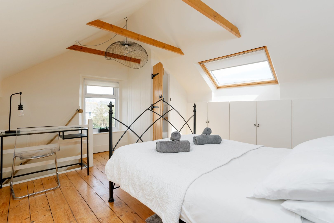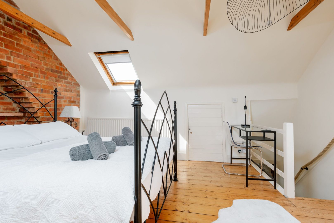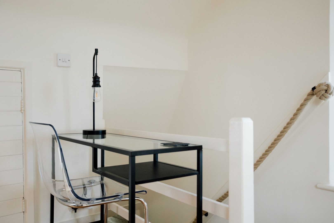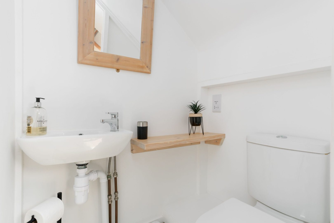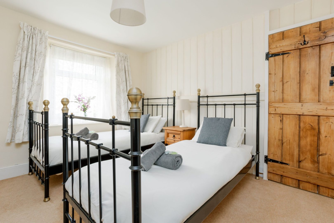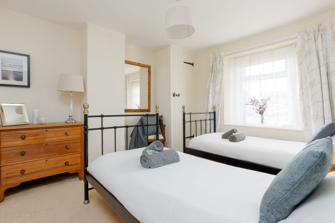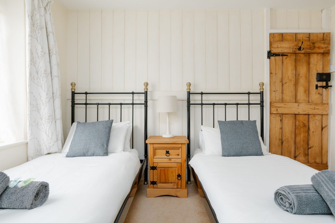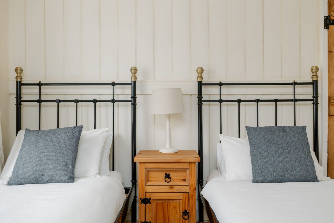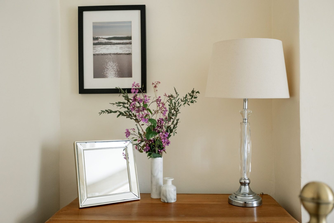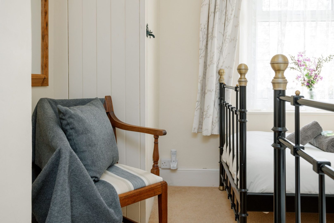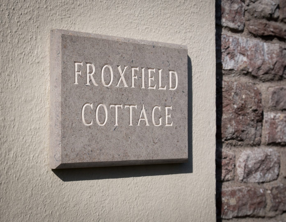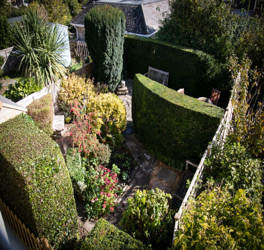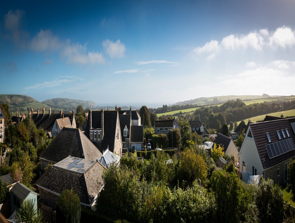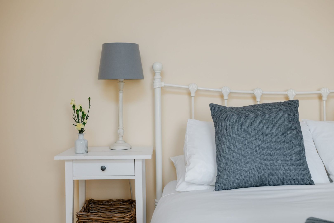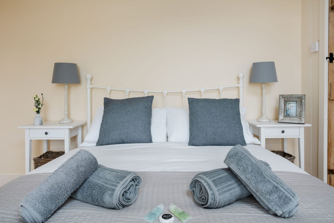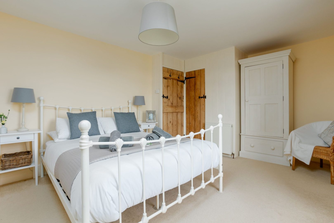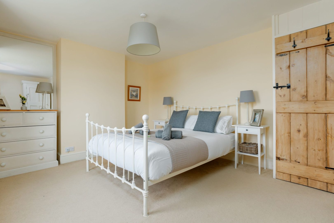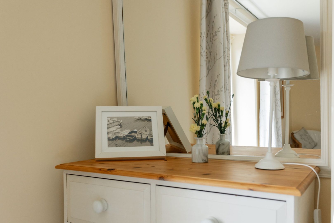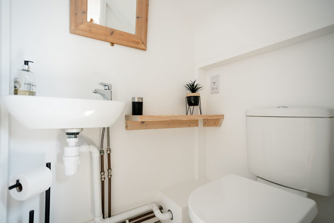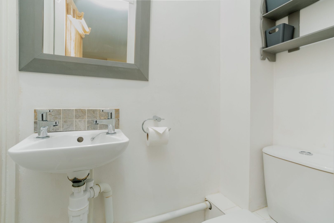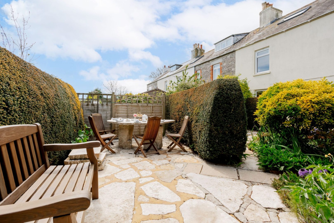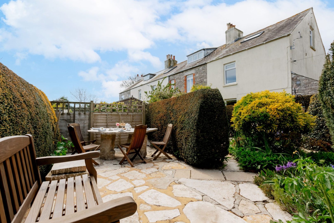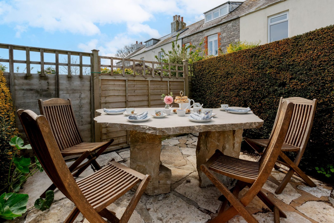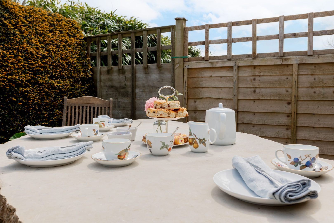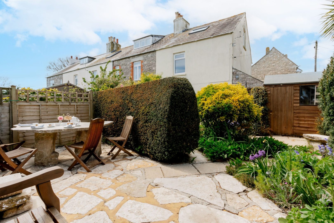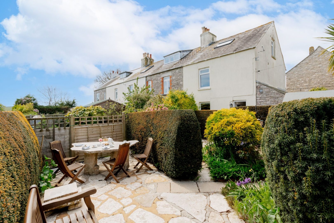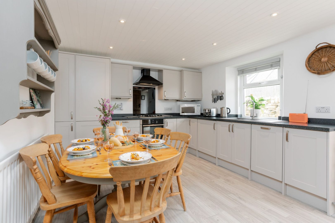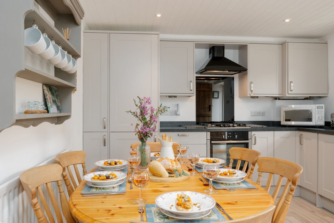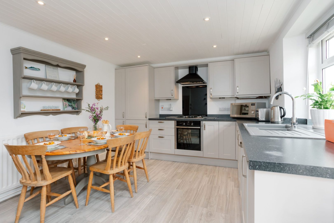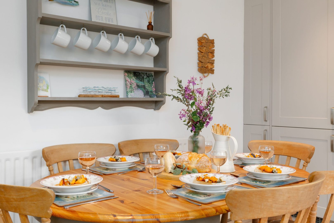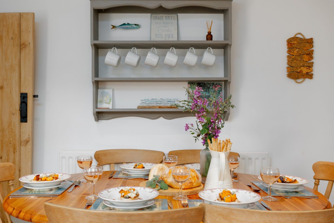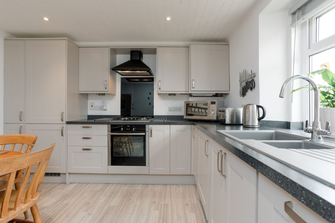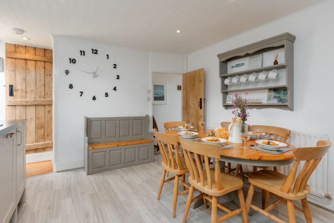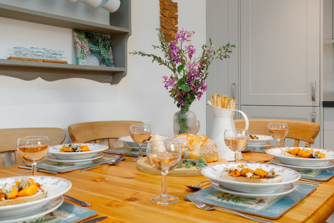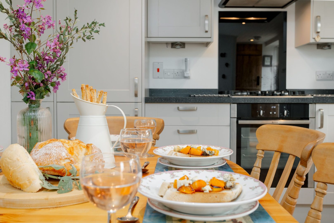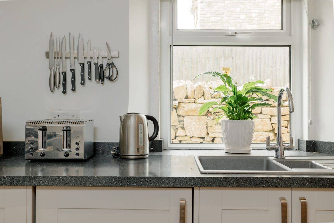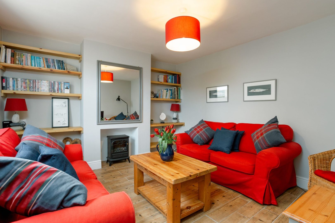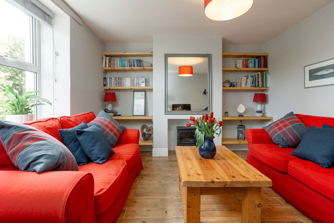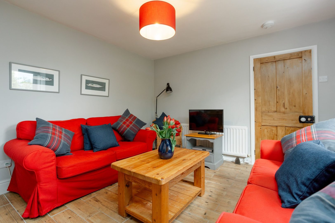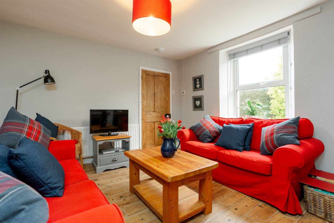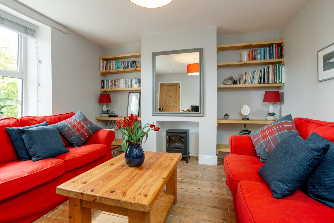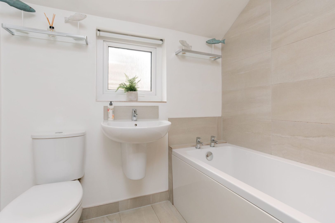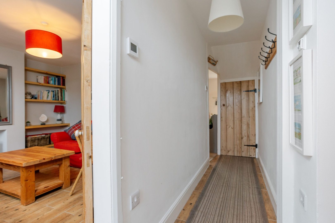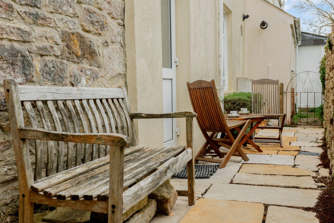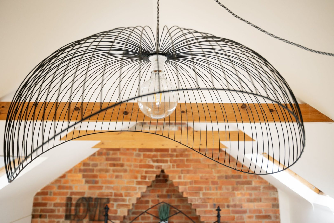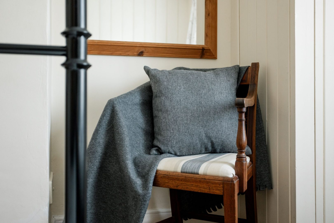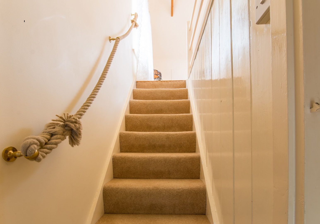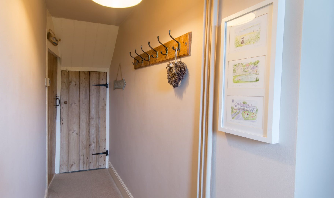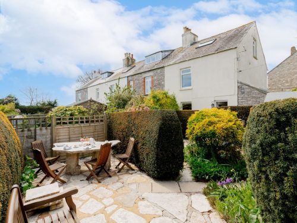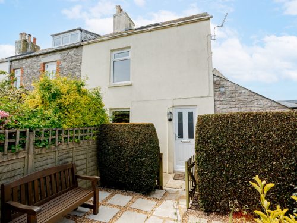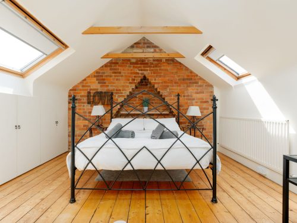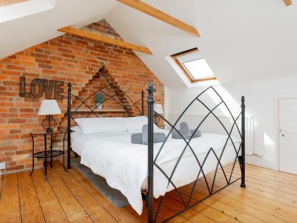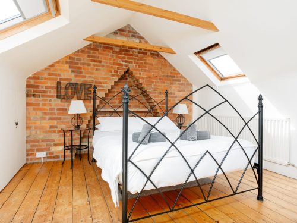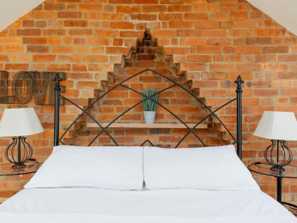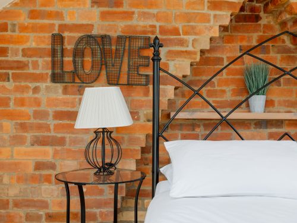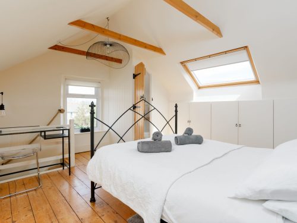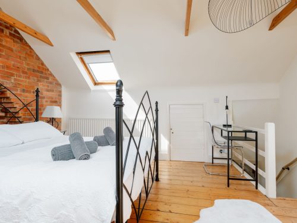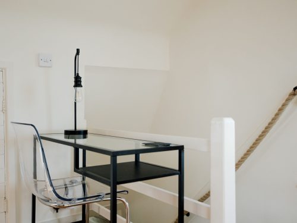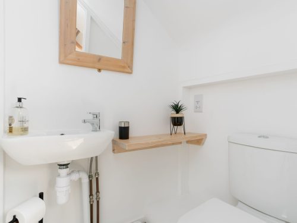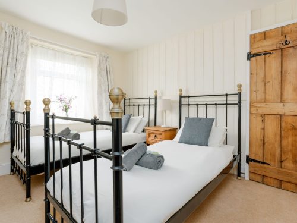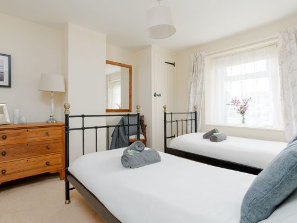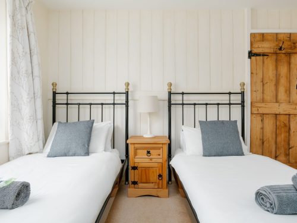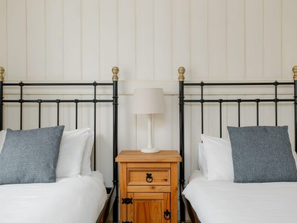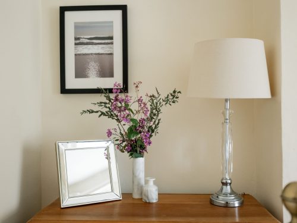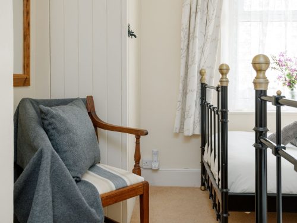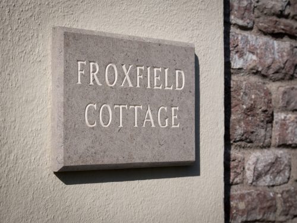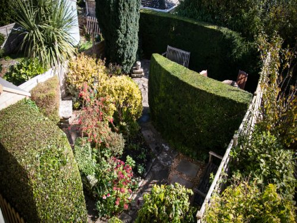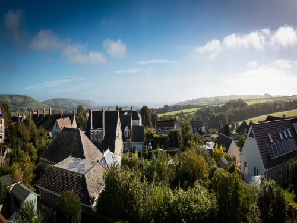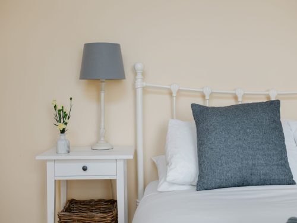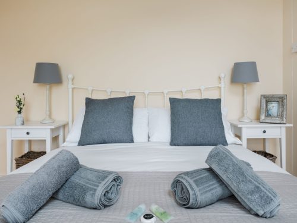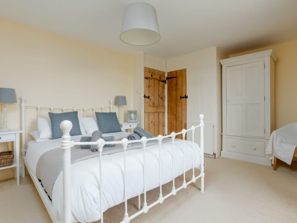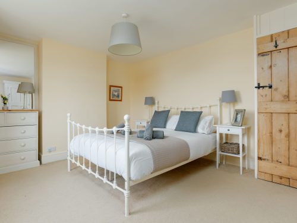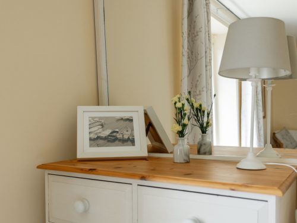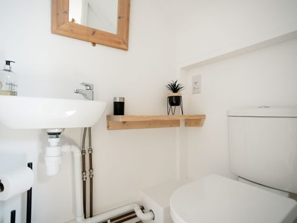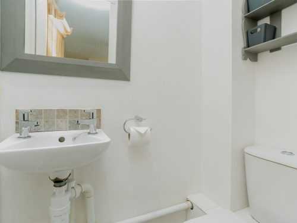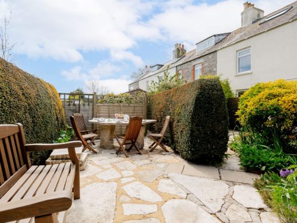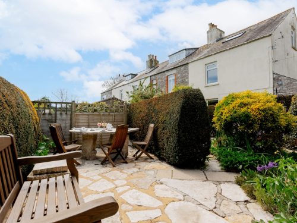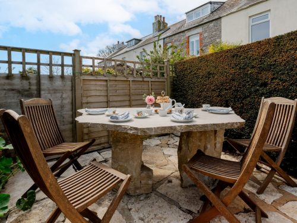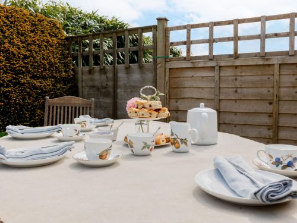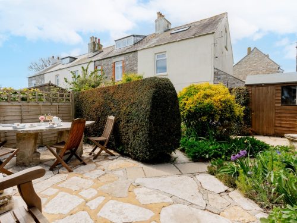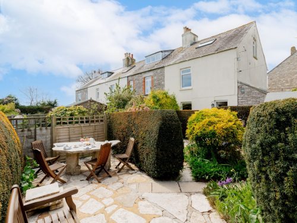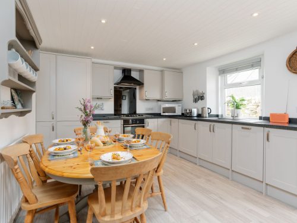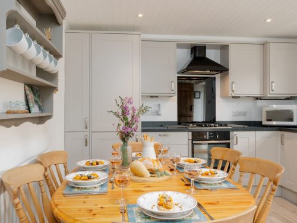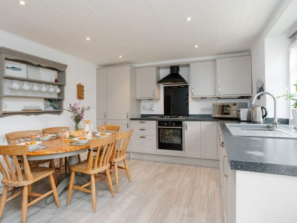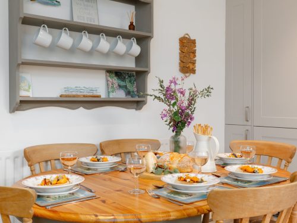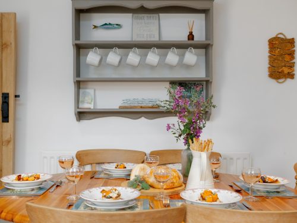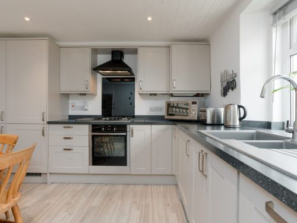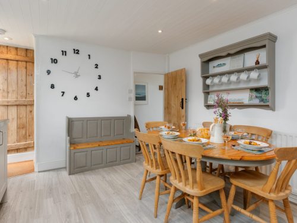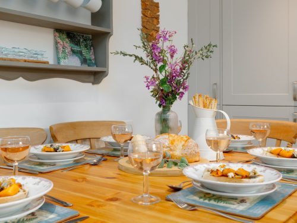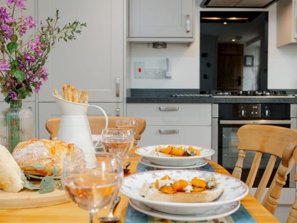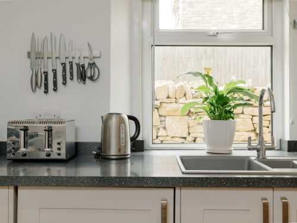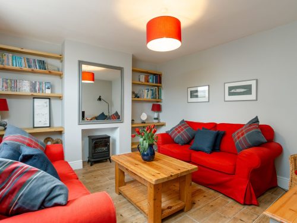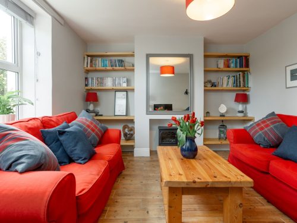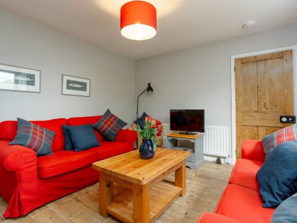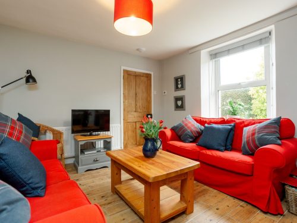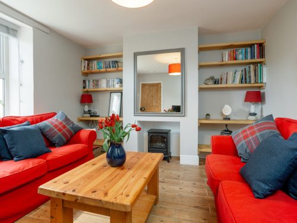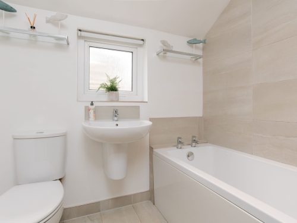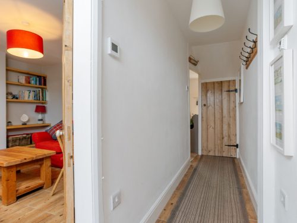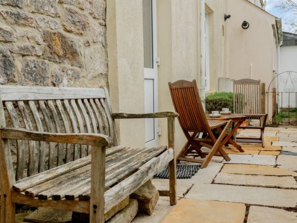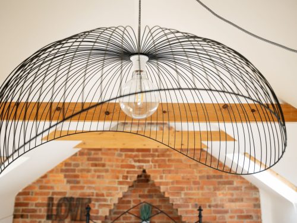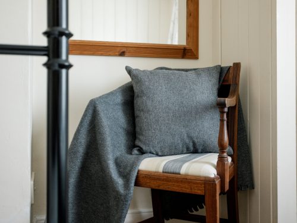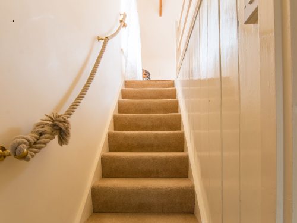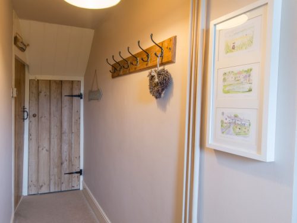Froxfield Cottage is a traditional three bedroom former quarryman’s cottage built in approximately 1850, situated on the outskirts of Langton Matravers. It is located along a footpath that runs in front of a terrace of cottages. It is a non-smoking cottage to sleep up to 6 guests and is suitable for one small well-behaved dog. We have tried to provide all the information you require in this statement but if you have any further questions please contact us. We look forward to welcoming you to Froxfield Cottage.
Pre-Arrival
Bookings/enquiries can be made via Dorset Holiday Cottages.
The nearest bus stop is at Capstan Field (approx 75 metres up the hill on the left hand side, to Poole, or opposite this, next to the post box, to Swanage). The nearest train station is in Wareham 7 miles away, there are taxis available at the Station. The nearest Post Office and shop is down the hill in the village centre, and supermarkets in Swanage 2 miles away. Most main supermarkets will deliver to the cottage if you wish to arrange.
Arrival & Car Parking Facilities
The property is located along a Purbeck stone path (approx 1m wide) that runs in front of a terrace of cottages, approx 25m from the main road (High Street). Please note that this path is uneven. Although there are street lights on the High Street there is no lighting along the path. The front door has an external light. It is suggested that if you are intending to arrive when dark that you bring a torch to ease your access. There is unrestricted on-road parking at the end of the row of cottages on the main road (25m).
Access & Main Entrance
The front door is 71cm wide and 198cm high & hinged on the right and opens onto the hall. The step and threshold is 18cm high. The light switches for the hall and exterior lights are by the front door on the wall to the left side. The bathroom is accessed by a door on the right hand side of the hall 68cm wide and 197cm high. The under stairs cupboard is straight ahead 70cm wide and 161cm high. The sitting room is to the left of the front door. The sitting room door is 76cm wide and 186cm high. There is an alternative back door entrance in the kitchen. This is accessed along the side of the property. Please note this is a shared right of way (approx 80cm wide) with other cottages and be aware that Purbeck stone paving can get slippery when wet. This path and the outhouses along this path are not property belonging to Froxfield. The retaining wall along the back path is a traditional dry stone wall which may contain loose stones. The rubbish and recycling bins for the cottage are kept here. The raised grass lane to the rear of the cottage is privately owned and access is prohibited. There is an external light above the kitchen door and a torch for guests use inside the cottage.
The Hall (85cm x 450cm)
6 coat hooks. Elevated wooden cupboard containing the fuse box and electric meter. Tiled floor with doormat, wool carpet runner. Linked smoke alarm. Central heating thermostat. Bathroom under floor heating thermostat. Lighting via a pendant light fitting. Under stairs cupboard containing vacuum cleaner, broom and torch, lighting via a push switch timer on left hand side.
Bathroom (181cm x 204cm)
Door to bathroom (68cm x 196cm) hinged on right hand side with ceramic knob and bolt. Bathroom comprises 69cm x 162cm bath (external measurements) with 9.5 kw electric shower over; hinged glass shower screen; standard height toilet; wash basin; full length mirrored bathroom cabinet housing shaver point; 2 metal edged glass shelves; gas centrally heated towel radiator; 2 down lighters. Ceramic tiled floor. Opaque glass double glazed window with blind. Extractor fan.
Sitting Room (331cm x 371cm)
The door (76cm x 186cm) is hinged on the right hand side. There is one double glazed east facing window with wooden louvre blind. There are 2 x 2 seater sofas and a rattan occasional armchair with fabric cushioned seat with extra cushions and a throw for guests use; a pine coffee table and painted pine TV unit; fitted shelves containing a wide selection of novels, guidebooks, maps, DVDs and 2 wicker baskets containing games and puzzles. Lighting is via a ceiling pendant, an up lighter and 2 table lamps. Tiled flooring as in the Hall. Gas central heating and additional log burner effect electric fire. Smart television with remote control. DVD with remote control. Thermostat for underfloor heating. Wi-Fi router. Neo hub.
Kitchen (333cm x 480cm max)
The kitchen door (73cm wide x 180cm high) is hinged on the left hand side. Suffolk latch. There is a double glazed window with wooden venetian blind. Laminate wood effect flooring. Double glazed back door (73cm x 195cm) hinged on the left hand side opens outwards. Step over threshold (20cm). Large door mat. Cottage door to staircase. Washing machine; built in electric cooker with overhead extractor fan (vented); gas hob; integral fridge/freezer; dishwasher and microwave. Gas combination boiler and central heating radiator. Graphite composite sink. Standard height cupboards/drawers with cutlery, crockery and glasses for 6 guests with plastic cutlery, plates and bowls for children. Wide selection of table and cookware. Extendable dining table with 6 pine chairs. Pine Monks Bench with under-seat storage for shoes. Linked carbon monoxide and smoke alarms, fire extinguisher, and fire blanket. Folder containing instruction leaflets for all appliances etc in cottage. Lighting via 7 downlighters.
Stairs/Landing
Door (69cm x 200cm) from kitchen, hinged on left hand side, opening into kitchen. Suffolk latch. There are 12 stairs (risers of 20cm, 22cm deep) leading to the first floor. Rope hand rail on the left hand wall. The stairs, landing and 2 first floor bedrooms are fully fitted with a neutral carpet. Pendant ceiling light on landing. Linked smoke alarm. Fully inward opening window (37cm x 112cm) for emergency evacuation. Key on hook (180cm high) on architrave opposite window – window must be kept locked at all times to prevent being fully opened and key returned to hook. 3 horizontal banisters, top rail being 80cm from floor. Wall mounted mirror 26cm x 165cm. 76cm x 76cm step (22cm) up from landing to wooden cottage door (66cm x 180cm) leading to staircase to bedroom 1.
Bedroom 2 (470cm max x 331cm)
Door 74cm x 190cm hinged on left hand side. Suffolk latch. There is one curtained east facing double glazed window with opening fanlight and views across the village to the countryside and distant views of the sea. Blackout blind. The king sized bed is Victorian-style cream metal with a fully sprung mattress, feather duvet and 4 synthetic pillows. There is 1 decorative pillow and a quilted bedspread. There are 2 bedside tables 70cm high with 1 drawer, and a pine wardrobe with drawer underneath and solid wood clothes/suit hangers. Pine chest of (2 over 3) drawers with wall mounted pine mirror above. One rattan/bamboo occasional chair with fabric cushioned seat. A hair dryer is provided. Lighting is via a pendant ceiling light with two bedside lamps and a table lamp on the chest of drawers. The floor covering is a fully fitted neutral carpet. Gas central heating radiator. En-suite toilet and hand basin with mirror above. Door (55cm x 190cm) hinged on left hand side, opens outwards into bedroom. Suffolk latch. Bathroom cabinet. Extractor fan. Cushion vinyl flooring.
Bedroom 3 (333cm x 322cm)
Door (72cm x 189cm) hinged on right hand side. Suffolk latch. One curtained double glazed west facing window, blackout blind, opening fanlight. The 2 x 90cm single beds are Victorian-style black metal with fully sprung mattresses, synthetic duvets and pillows. There is a gap of 55cm between each bed. One bedside cabinet 60cm high with a cupboard and one drawer, a wooden chest of 3 drawers and full height fitted wardrobe with solid wood clothes/suit hangers, ironing board, iron, clothes airer and spare blankets. The cushions for the garden furniture are also stored here out of season. There is a wall mounted wooded framed mirror. Lighting is via a pendant ceiling light, a table light on the chest of drawers and a bedside light. Gas central heating radiator.
Bedroom 1 (470cm max x 363cm)
11 stair risers 20cm x 22cm deep, rope hand rail on left hand side. 3 vertical banisters, top rail at a height of 77cm from floor. Bedroom is triple aspect. One north facing double glazed window (opening fanlight) with roller blind. Two double glazed Velux roof windows with integral blackout blinds – one west facing, one east facing. Vaulted ceiling with exposed beams. Feature brick wall with 2 shelves behind bed. Linked smoke alarm. King size gothic-style black metal bed with fully sprung mattress. 2 glass topped bedside tables. Glass topped laptop table. Under-eaves shelved cupboard containing high chair and travel cot. Floorboards with rug at end of bed. Lighting via a pendant ceiling light, table light on laptop table and two bedside lights. Gas central heating radiator. En-suite toilet and hand basin. Door (50cm x cm) hinged on left hand side, opens outwards into bedroom. Suffolk latch. Wooden shelf. Extractor fan, mirror, cushion vinyl flooring.
Grounds and Gardens
There is a right of way to the rear and side of the property (shared with neighbouring cottages) accessed via the kitchen door, which leads to the front path. Rubbish and recycle bins for Froxfield only, kept here. Please note the outhouses along this path and the raised grass lane behind the cottage do not belong to Froxfield Cottage and, as such, access is prohibited. The retaining wall is of traditional build dry stone with loose stone capping. There is an east facing garden (660wide x 930 long) with picket fence and gate access opposite the front door. The garden is fenced on 3 sides and a thick hedge in front of a low stone wall along the 4th side. Flower borders and paved area with large Purbeck stone table and seating. There is a lockable garden shed containing additional garden seating, barbeque, rotary washing line and assorted beach toys and windbreak.
Additional Information
Provision of fire fighting equipment.
Mobile phone reception mixed, dependent upon network.
Wi-Fi
Information folder placed in cottage
Contact Information
Agents: Dorset Holiday Cottages. 01929 481547 www.dhcottages.co.uk
Swanage Tourist Information. The White House. Shore Road. Swanage. BH19 1LB
01929 422885 www.swanage.gov.uk/tourist_information.aspx









 The Finer Details
The Finer Details


