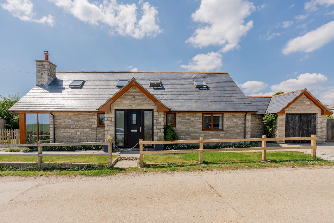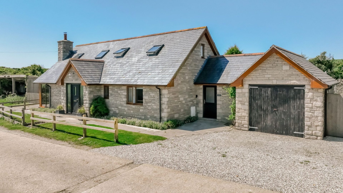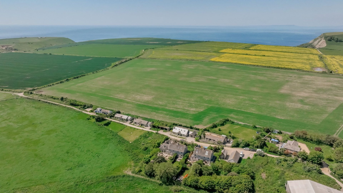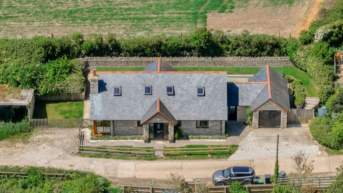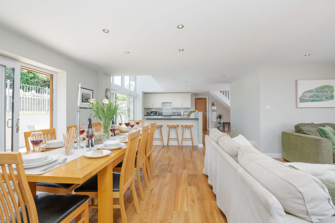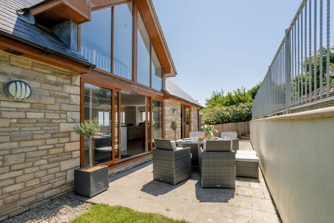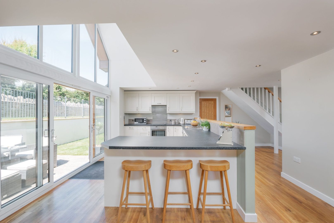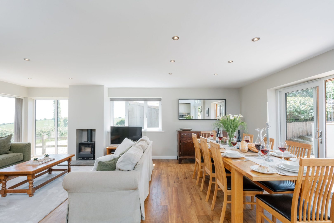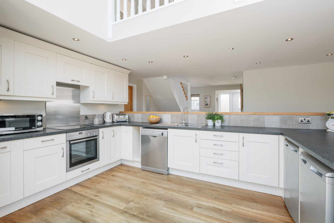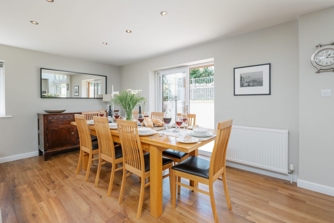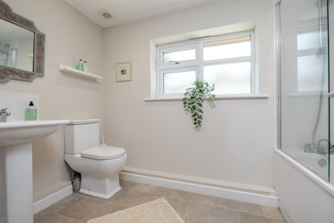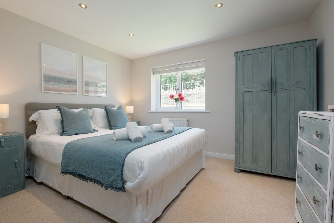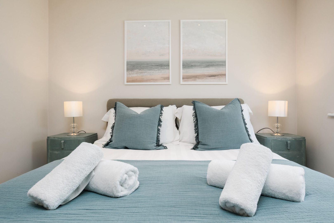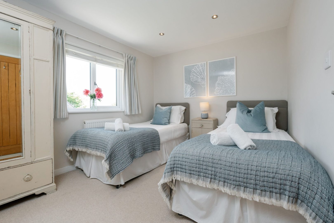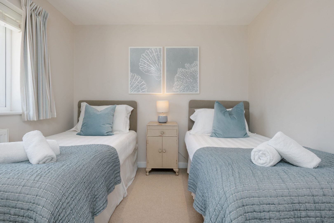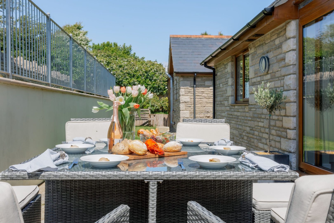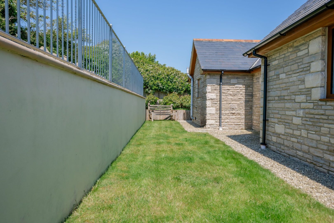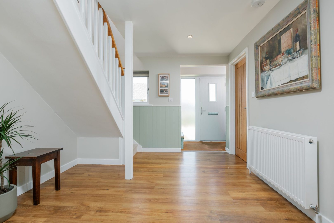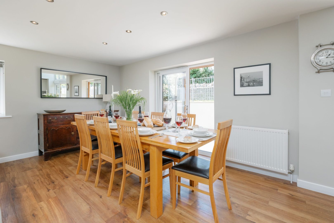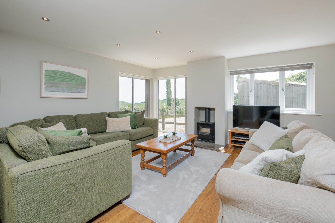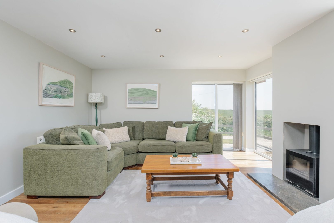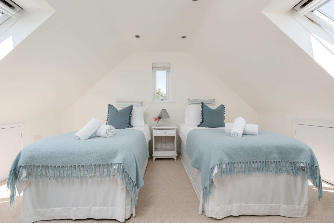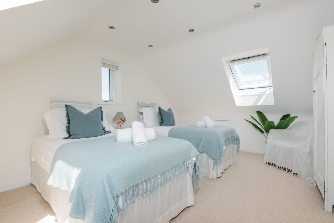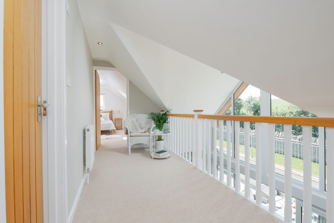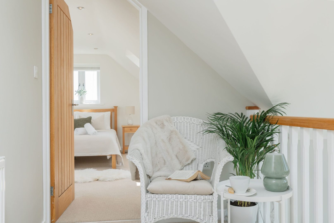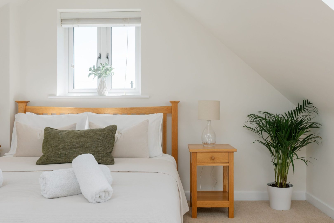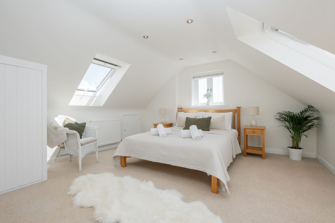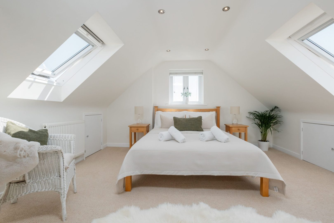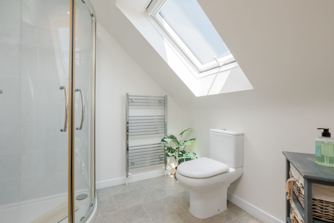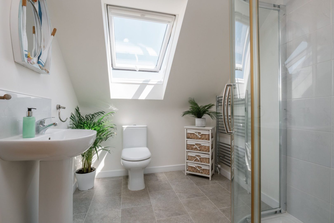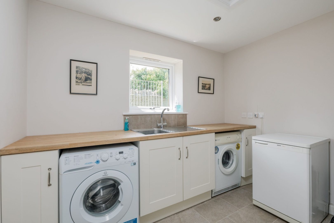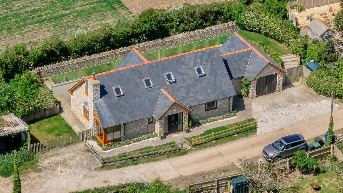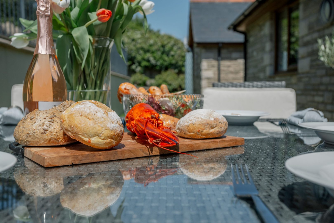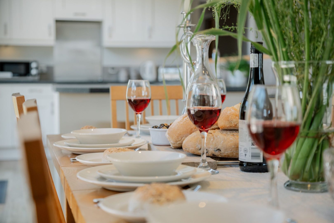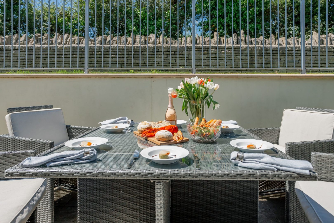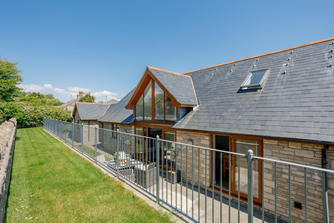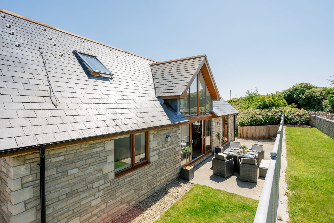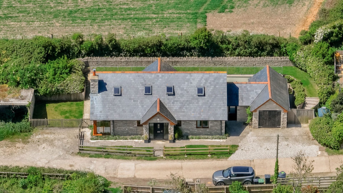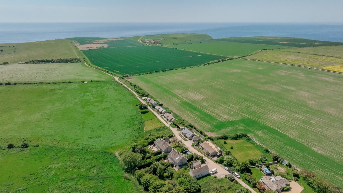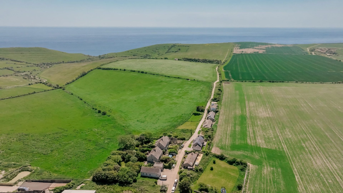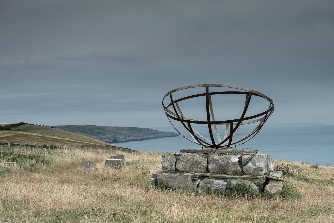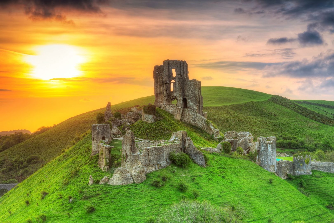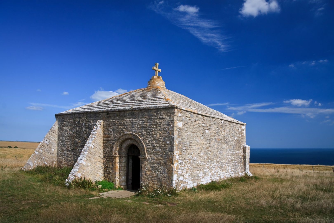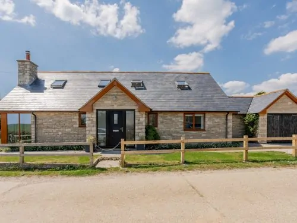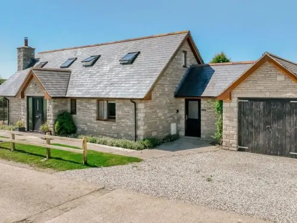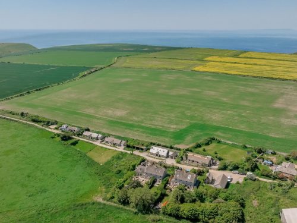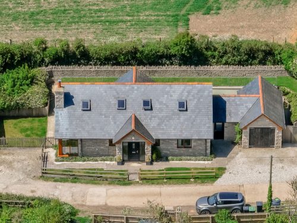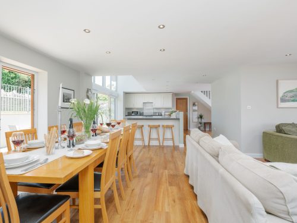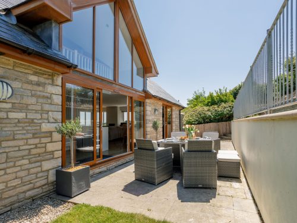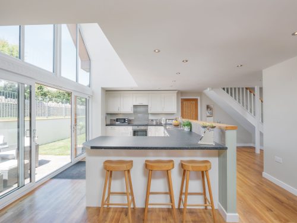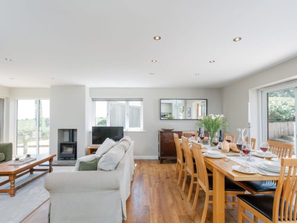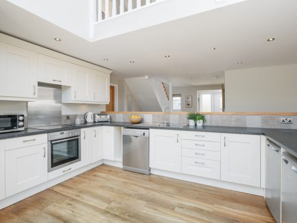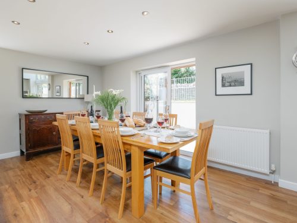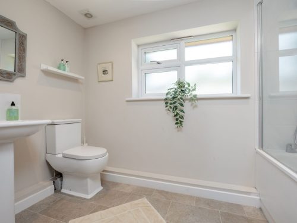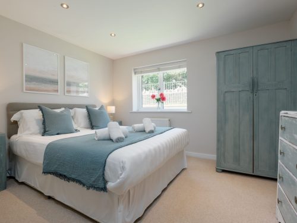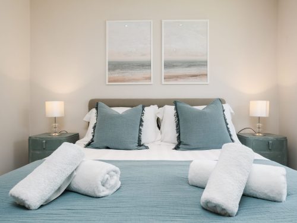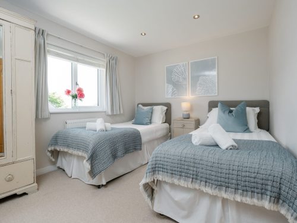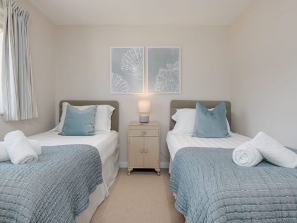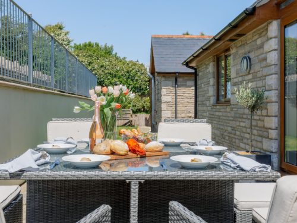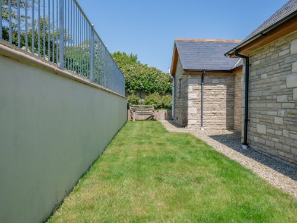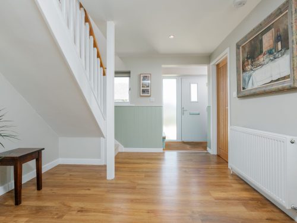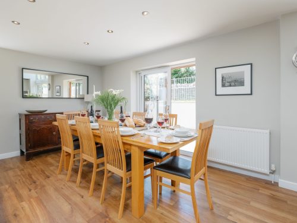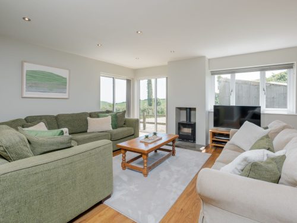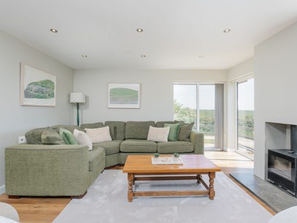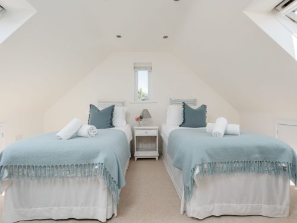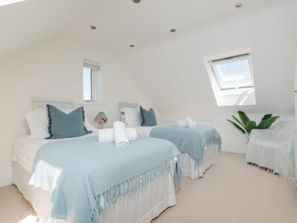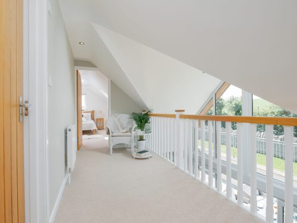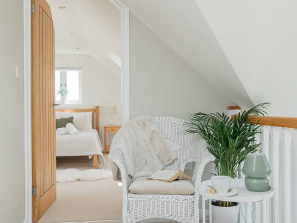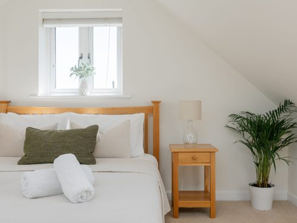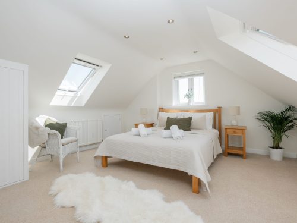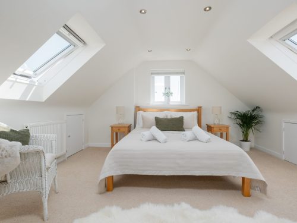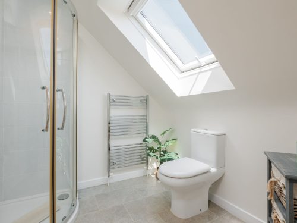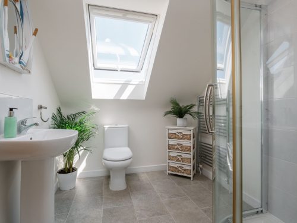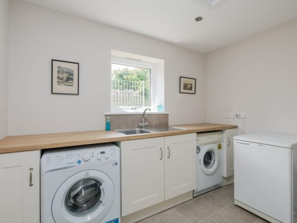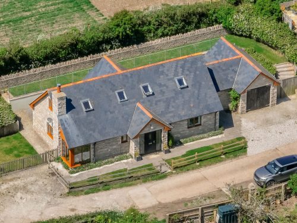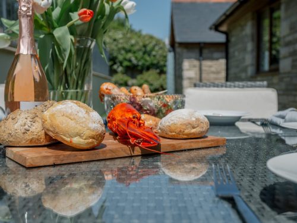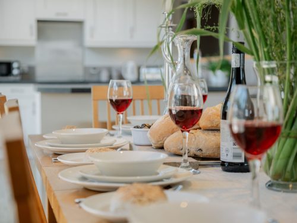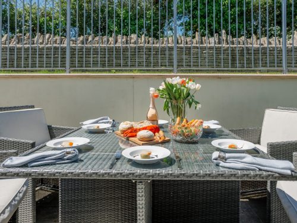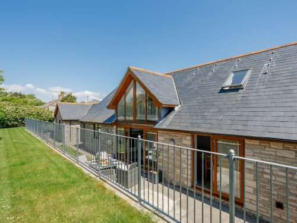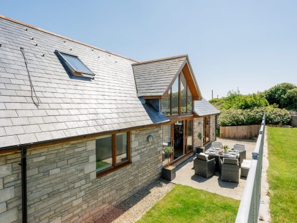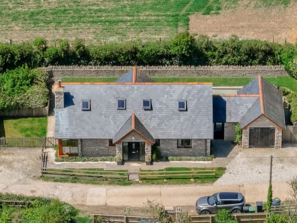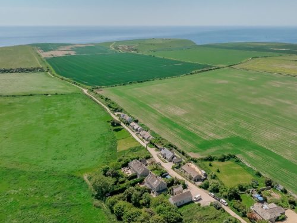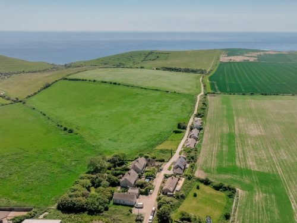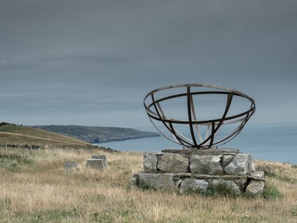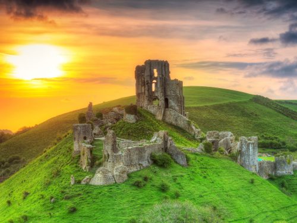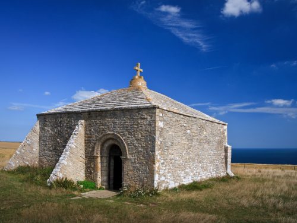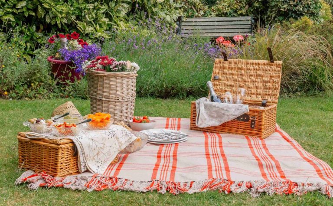Canaan
We are delighted to be able to present this wonderful architecturally designed, large family holiday home. Completed to the highest standard which incorporates a sumptuous interior. Its open plan design, galleried first floor landing and very large kitchen makes this the ideal choice for the extended family, walkers and those of you who wish to relax in this stylish property set in the heart of the English coastal countryside. Situated off a level farm track, Canaan has off road parking for 3 vehicles, a very large and sunny patio to the rear of the property accessed via a choice of two double patio doors.
A rural idyll with fantastic views across open farmland to Winspit and the sea, Canaan has been constructed on the edge of the sought after village of Worth Matravers. The area is renowned for a dramatic coastline, with its famous caves and scenes used in Doctor Who's Darlek adventures.
This fantastic home is set at the centre of a network of footpaths that lead to the Jurassic coast or the pretty village of Corfe Castle. The village is a short drive from the small seaside town of Swanage and the Saxon walled town of Wareham.









 The Finer Details
The Finer Details
- Wifi Speed: 57 mbs download, 12.5 mbs upload
- Linen: Bed linen and towels supplied
- Entertainment: Books and games.
- Beach Towels: Not supplied
- Coffee Machine: Cafetiere
- EV Charging Locations: Registered charge points here
- Hairdrier: Provided.
Reviews
Facilities
4 Bedrooms. G/Floor double & Twin (adult size), F/Floor double with En-suite Shower Room, 1 x F/Floor Twin. Lounge - 42 inch Smart TV, DVD, Wood burner, Dining Table for 8. Kitchen - Electric Oven, Electric Ceramic Hob, Fridge (waist high), Freezer (waist high), Microwave, Dishwasher. Utility Room - Fridge (waist high), Washing Machine & Tumble Dryer. Bathrooms: 1 x G/Floor Family Bathroom, (full suite with shower over bath), F/Floor En-suite Shower Room, 1 x F/Floor Family Shower Room. Large Patio area with garden furniture and raised lawn area. Parking [3 off road]. Oil fired central heating. Travel Cot (no linen),stairgate & Highchair provided. 2 dogs free of charge. No BBQ.
Linen and towels included for weekly and short break bookings. Two dogs welcome free of charge. WIFI Provided.

Plan Your Family Getaway
Local Area
Book direct for the best prices
For the best prices and special offers, book your stay directly with us. You can give us a call or book via our website.
Independent holiday agency
Our Corfe Castle offices have been rooted in the village since 1999. We are family run and Dorset born and bred.
Our Verified standards
We visit all of our hand-picked cottages to make sure they meet high quality and safety standards for your peace of mind.
Dog-friendly cottages
Our dog-friendly cottages in Dorset welcome your four-legged friend. Some are even equipped to host multiple dogs.


