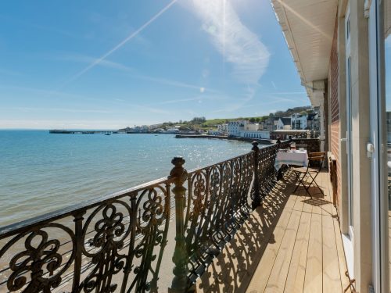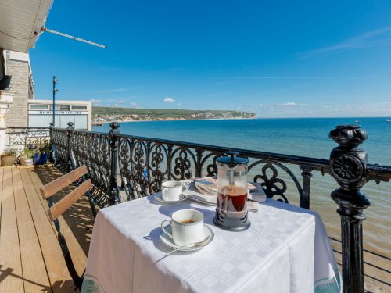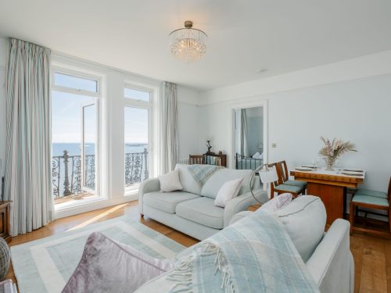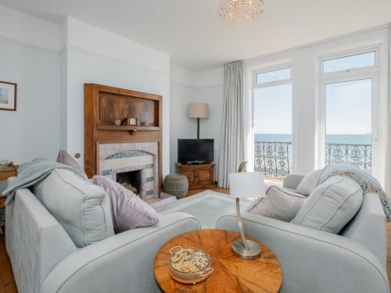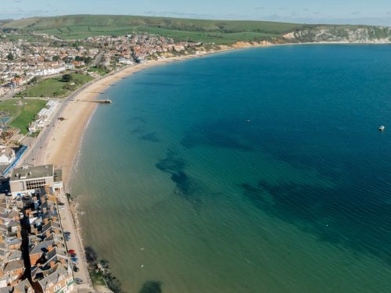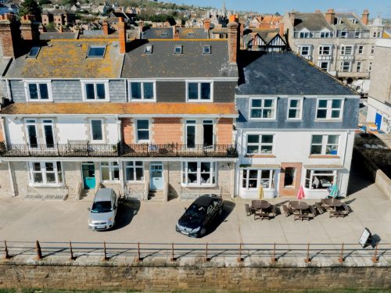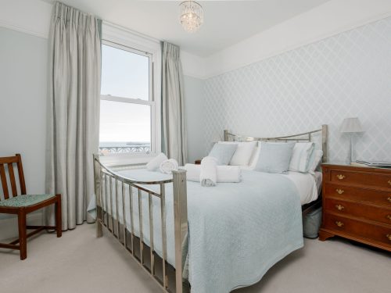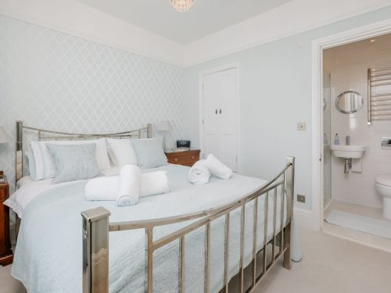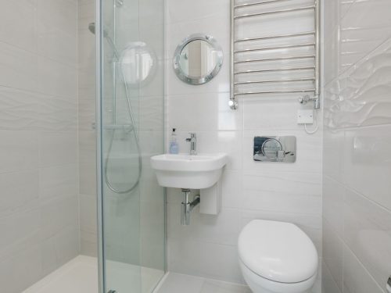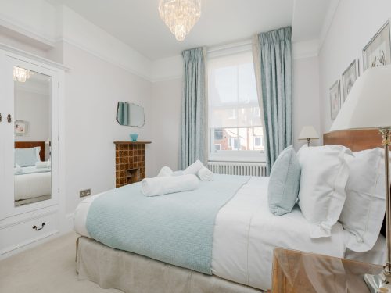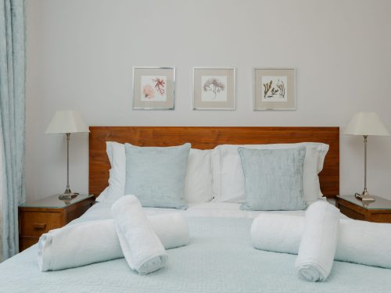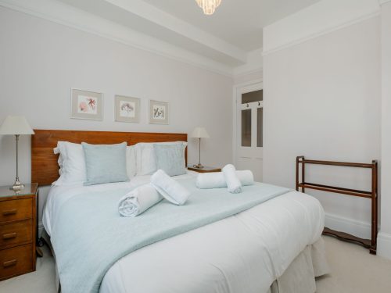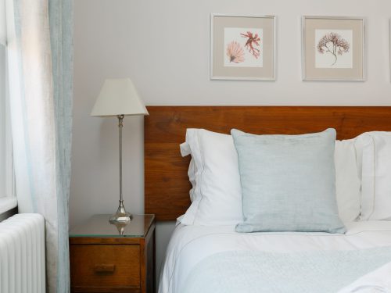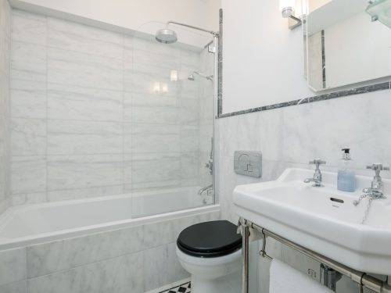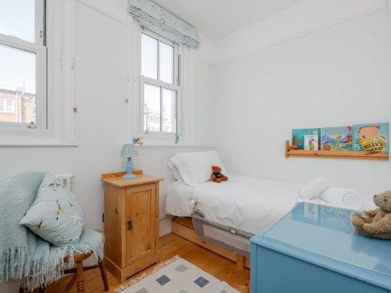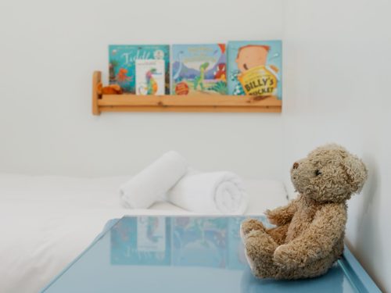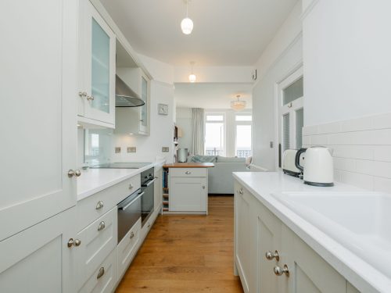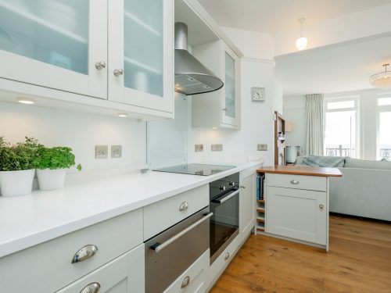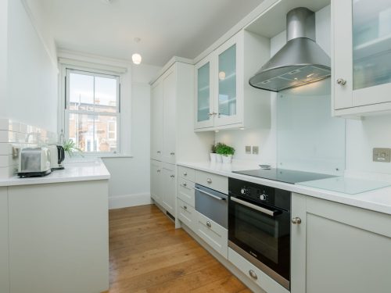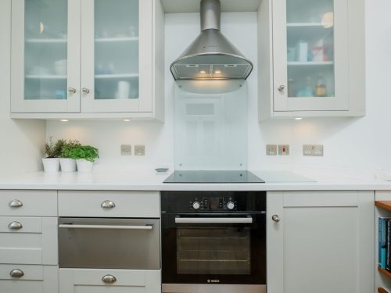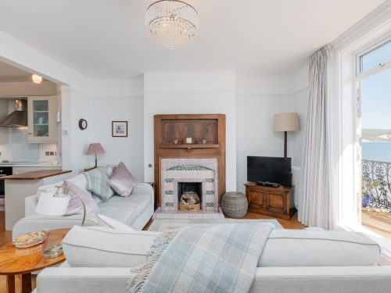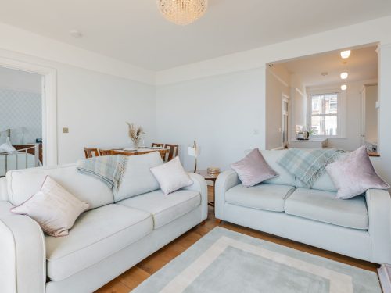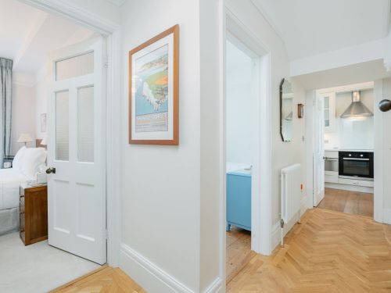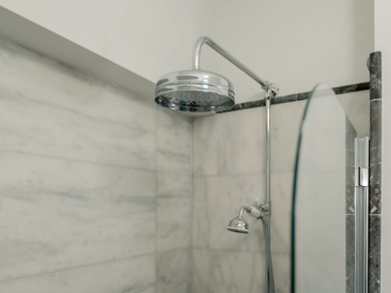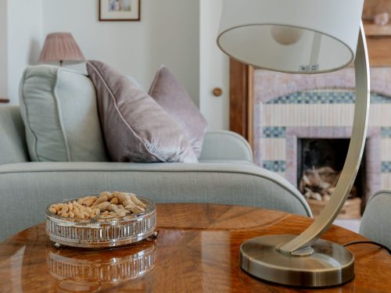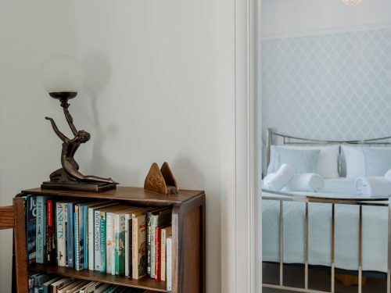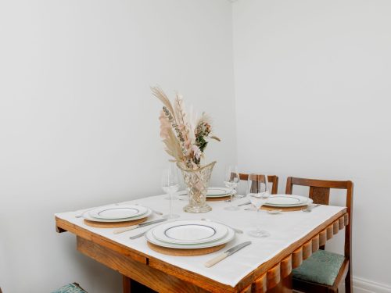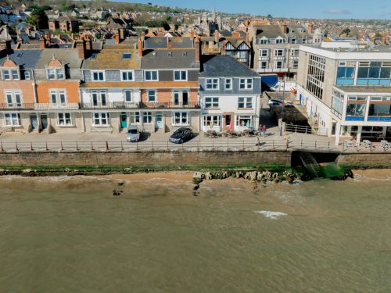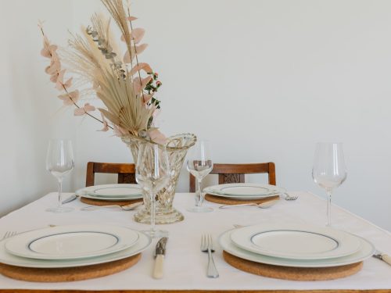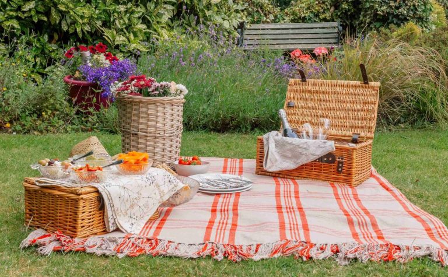Experience
Seaspray
Located steps away from the sandy Blue Flag beach and traditional promenade in Swanage, Seaspray is a three-bedroom, 1930s-style apartment with panoramic sea views. Situated on the wonderful seafront parade, this town centre location is perfect for families or friends seeking a relaxing coastal escape within easy reach of many of Dorset’s prolific attractions.
Enjoy your morning cup of coffee on the property's sunny balcony, or even a glass of wine when your children are in bed – which is accessed from the property's spacious living area. Furnished in an elegant style that highlights the apartment’s traditional features, this coastal property benefits from a modern, recently refurbished kitchen, marble tiled bathroom and ensuite.
Seaspray offers free off-road parking in front of the premises, but if you choose to arrive in Swanage by other means, the town boasts a wealth of attractions and activities that can be enjoyed and accessed on foot. While the beach welcomes guests with its shallow waters and ideal picnic spots, the town has plenty of pubs and eateries to enjoy when you fancy something a little different.
Enjoy your morning cup of coffee on the property's sunny balcony, or even a glass of wine when your children are in bed – which is accessed from the property's spacious living area. Furnished in an elegant style that highlights the apartment’s traditional features, this coastal property benefits from a modern, recently refurbished kitchen, marble tiled bathroom and ensuite.
Seaspray offers free off-road parking in front of the premises, but if you choose to arrive in Swanage by other means, the town boasts a wealth of attractions and activities that can be enjoyed and accessed on foot. While the beach welcomes guests with its shallow waters and ideal picnic spots, the town has plenty of pubs and eateries to enjoy when you fancy something a little different.









 The Finer Details
The Finer Details
- Wifi Speed: average speed 44mps
- Linen: Bed linen and towels supplied
- Entertainment: Books and games for adults and children. Toys for young children.
- Beach Towels: Not supplied
- Coffee Machine: Cafetiere
- EV Charging Locations: Registered charge points here
- Hairdrier: Provided
Reviews
Beautiful apartment, very well located in the heart of Swanage overlooking the sea. The furnishings and decor were first class and it was very well appointed. As advised the parking is tight, too small for our quite large car but parking in the town was straightforward.
David - November 2025
Beautiful place. One of the only ones we would return to again and again.
Lisa October 2025
Everything we needed. Very comfortable. As indicated, the parking was tight, but we were unlucky in that the accommodation next door parked a massive car, right by the cafe as well! We couldn't really park there even if we had wanted to. We parked in Park Road instead.
Lorraine - October 2025
Facilities
FACILITIES:
3 Bedrooms, 1st Floor Apartment: King (with ensuite), King, Adult size Single bed. Lounge, TV, WIFI, Sonos, dining area for formal dining. Kitchen: elec oven and induction hob, warming drawer, fridge, freezer, microwave, washing machine/drier and dishwasher. Bathrooms: Family bathroom & ensuite shower room. Parking, one space for small/medium car. Gas Central Heating. Balcony from lounge with bistro set. Travel cot, high chair, booster seat and stair gate. Linen and towels included in weekly and short break bookings. Strictly no pets or smoking (pet free accommodation).
*Please note there is on going building works next door to this property while they refit the local cafe which should be finished by Easter*
3 Bedrooms, 1st Floor Apartment: King (with ensuite), King, Adult size Single bed. Lounge, TV, WIFI, Sonos, dining area for formal dining. Kitchen: elec oven and induction hob, warming drawer, fridge, freezer, microwave, washing machine/drier and dishwasher. Bathrooms: Family bathroom & ensuite shower room. Parking, one space for small/medium car. Gas Central Heating. Balcony from lounge with bistro set. Travel cot, high chair, booster seat and stair gate. Linen and towels included in weekly and short break bookings. Strictly no pets or smoking (pet free accommodation).
*Please note there is on going building works next door to this property while they refit the local cafe which should be finished by Easter*

Meet your holiday planner
Locally Based
Karen is always on hand to help with your holiday planning
Local Area
Swanage is a charming coastal town located nestled along the stunning Jurassic Coast. Renowned for its natural beauty, Swanage boasts a golden sandy beach, picturesque cliffside trails, and crystal-clear waters. The town itself is characterised by its quaint streets, traditional architecture, and vibrant seaside atmosphere.
Visitors can explore historic attractions such as Durlston Country Park and Swanage Railway, enjoy leisurely strolls along the promenade, or embark on scenic hikes along the South West Coast Path. With its rich maritime heritage, lively festivals, and an array of outdoor activities, Swanage offers a delightful retreat for travellers seeking relaxation and adventure amidst the breathtaking scenery of the English coastline.
Visitors can explore historic attractions such as Durlston Country Park and Swanage Railway, enjoy leisurely strolls along the promenade, or embark on scenic hikes along the South West Coast Path. With its rich maritime heritage, lively festivals, and an array of outdoor activities, Swanage offers a delightful retreat for travellers seeking relaxation and adventure amidst the breathtaking scenery of the English coastline.
Book direct for the best prices
For the best prices and special offers, book your stay directly with us. You can give us a call or book via our website.
Independent holiday agency
Our Corfe Castle offices have been rooted in the village since 1999. We are family run and Dorset born and bred.
Our Verified standards
We visit all of our hand-picked cottages to make sure they meet high quality and safety standards for your peace of mind.
Dog-friendly cottages
Our dog-friendly cottages in Dorset welcome your four-legged friend. Some are even equipped to host multiple dogs.
© 2026 Dorset Cottage Holidays. Website by Wombat.































