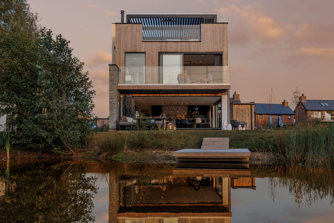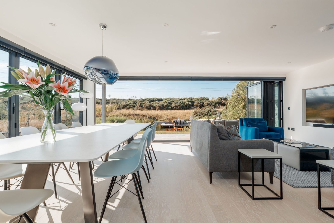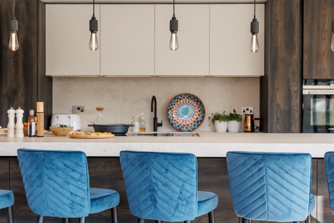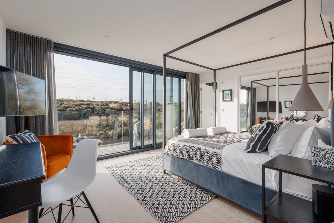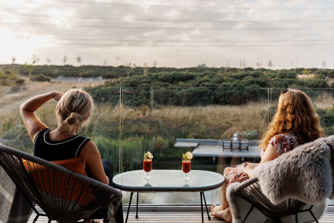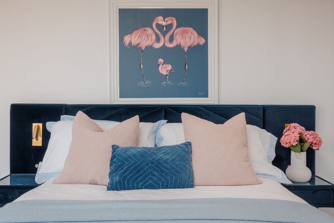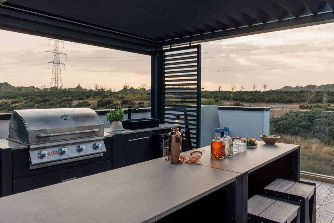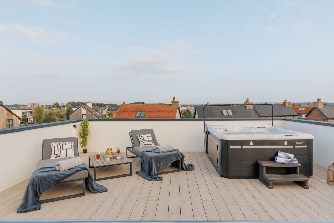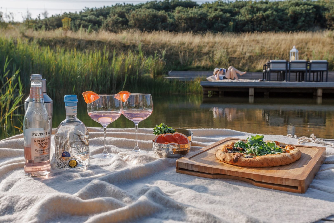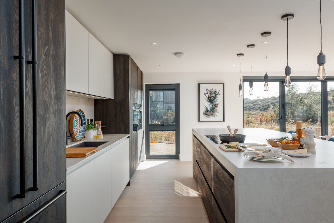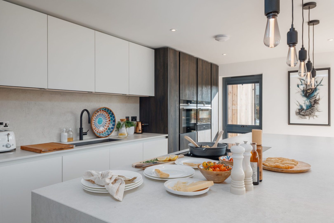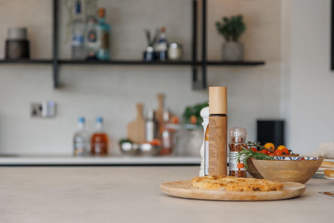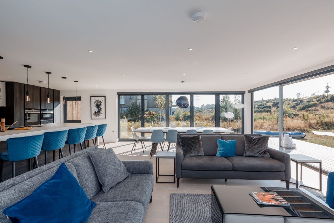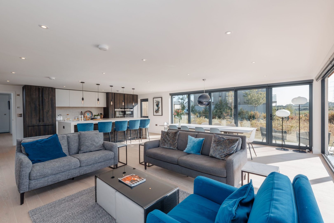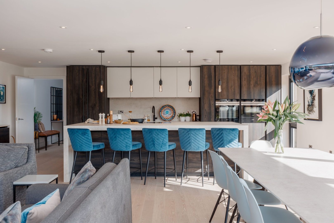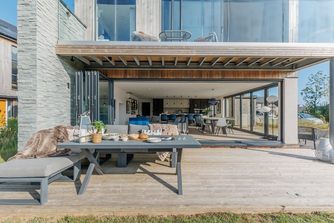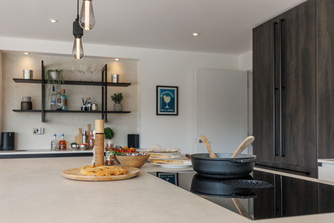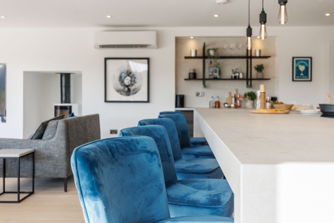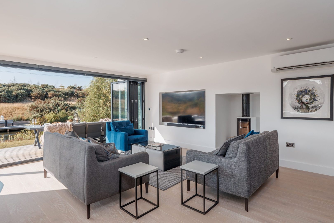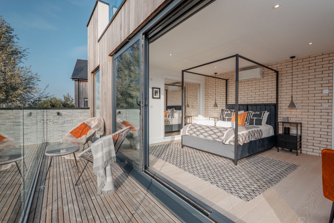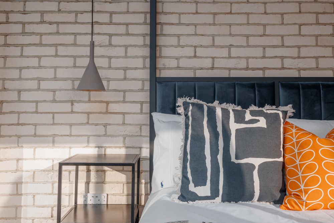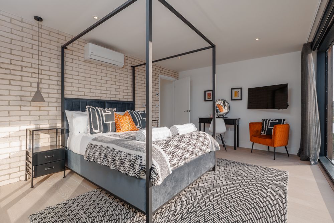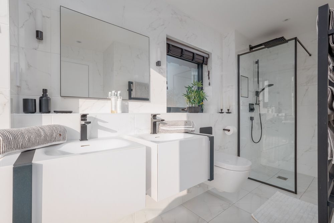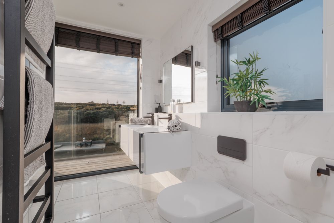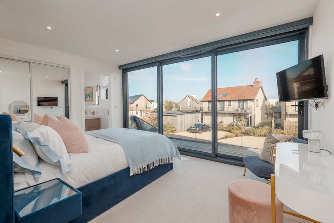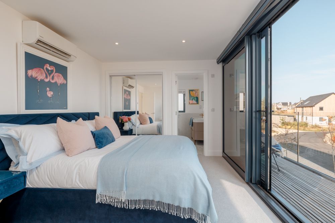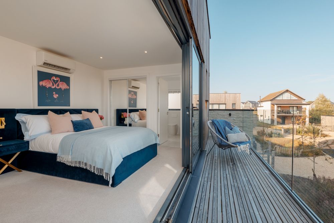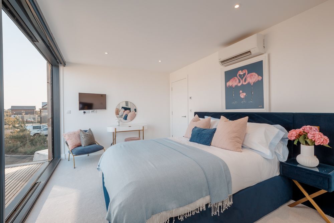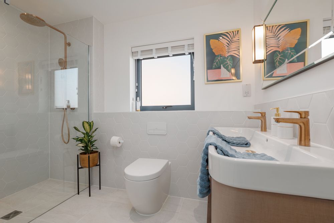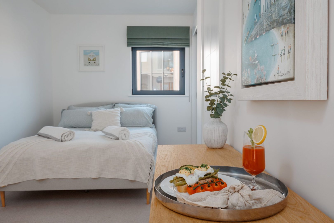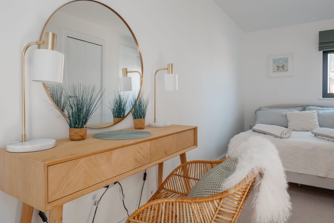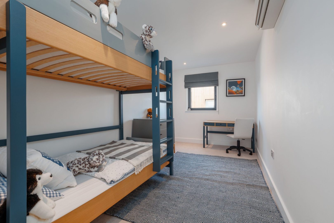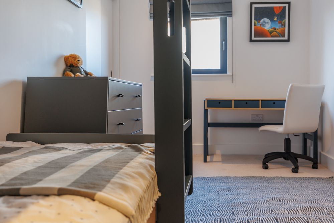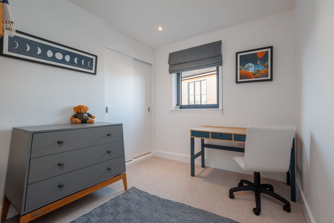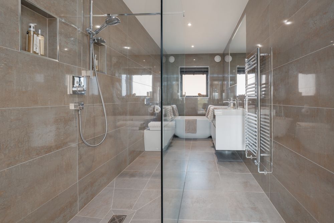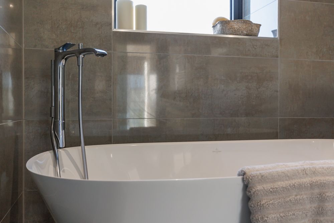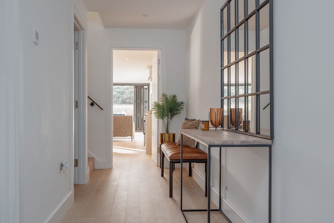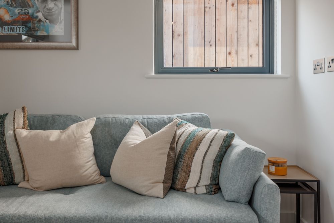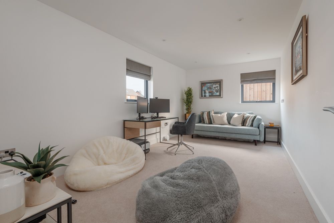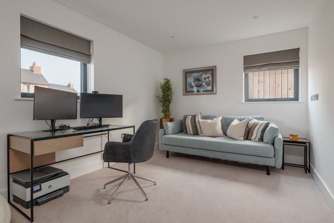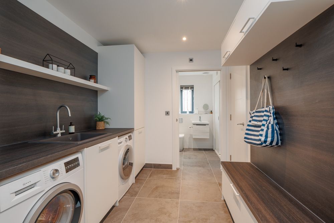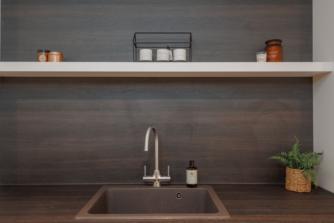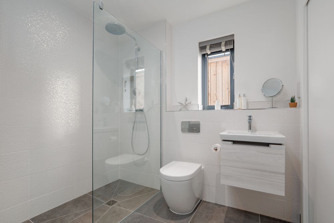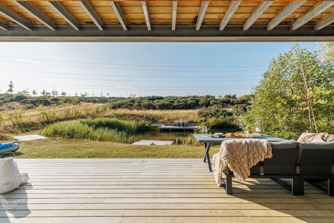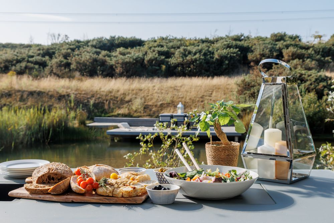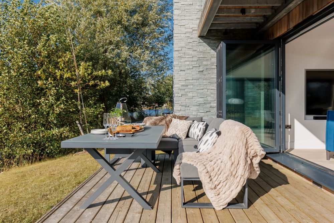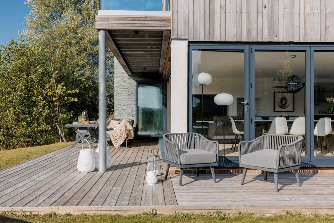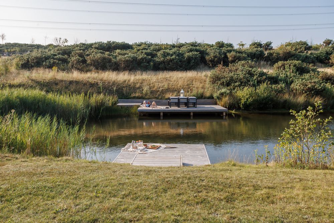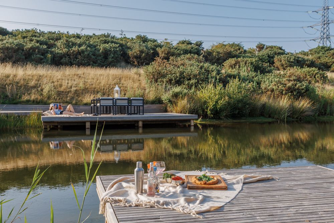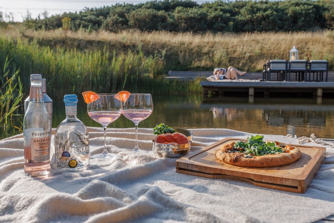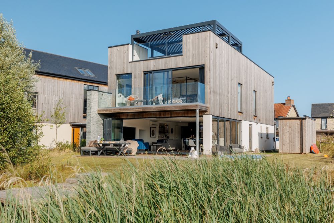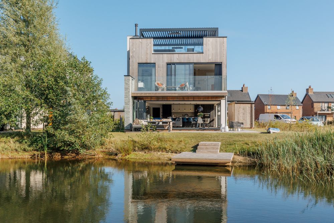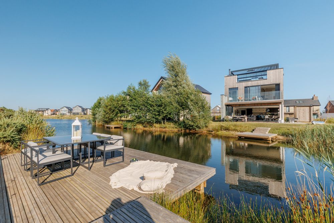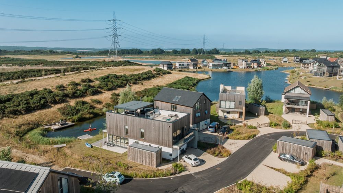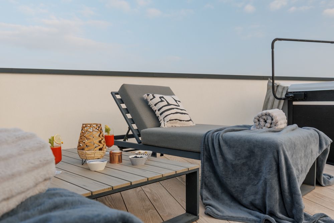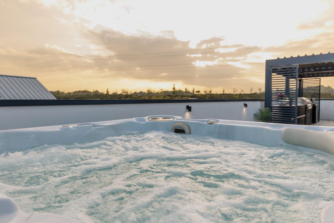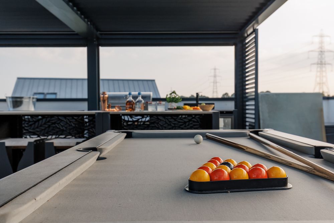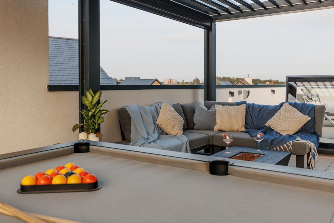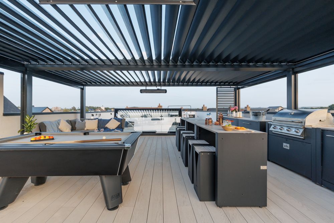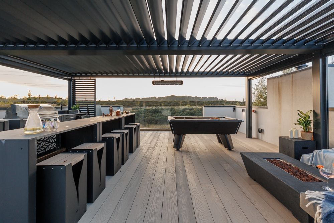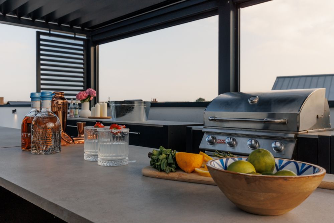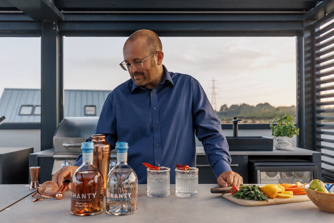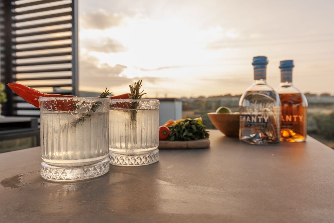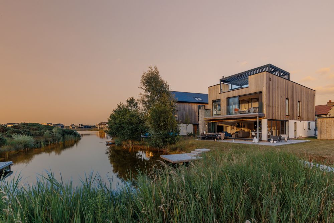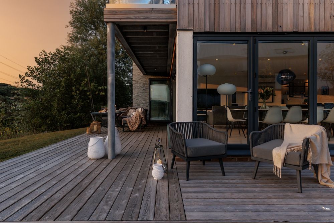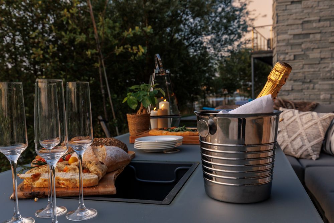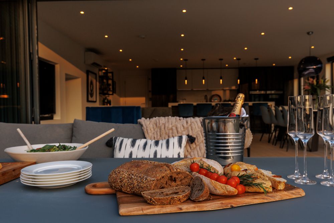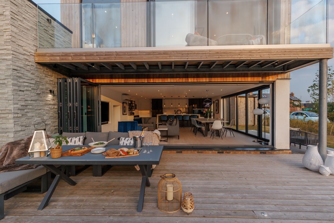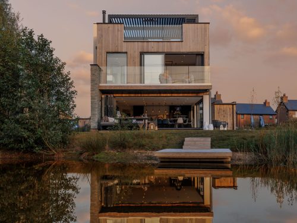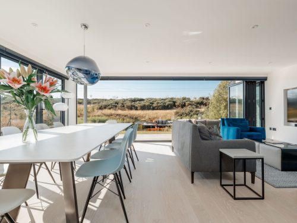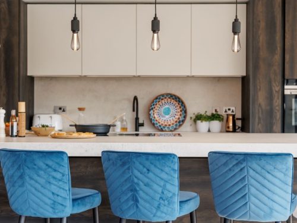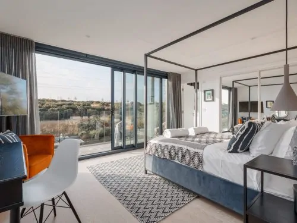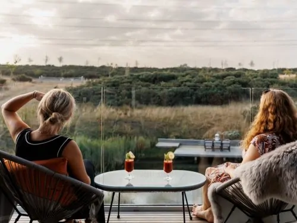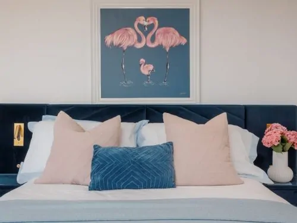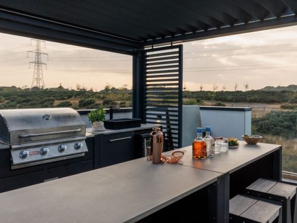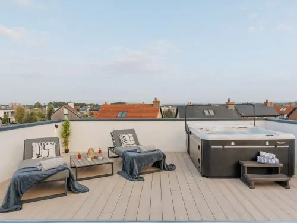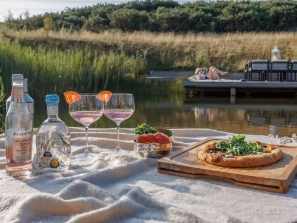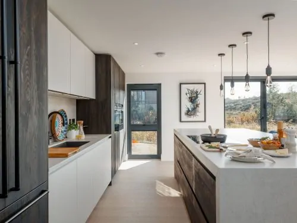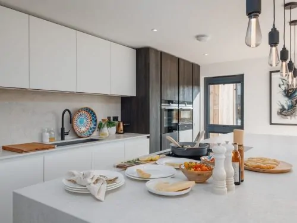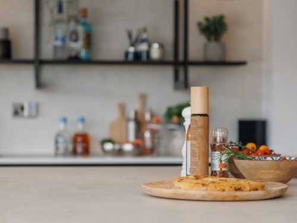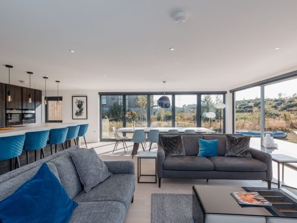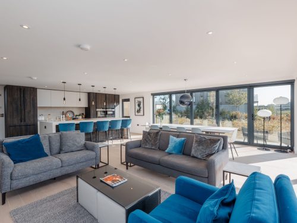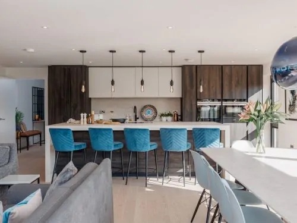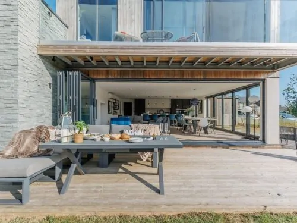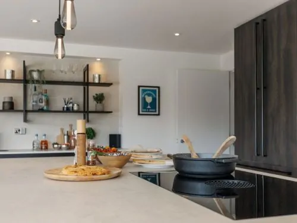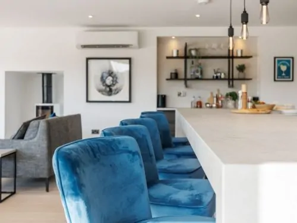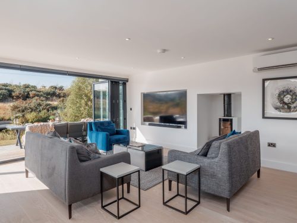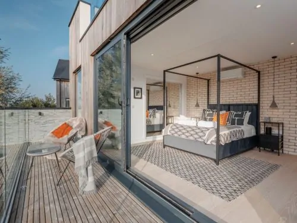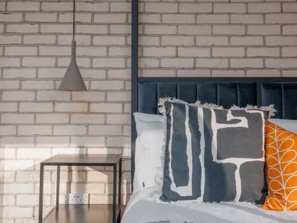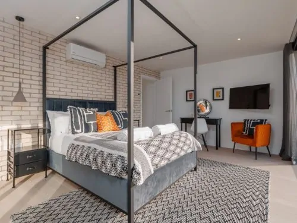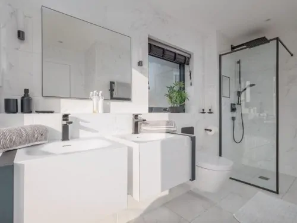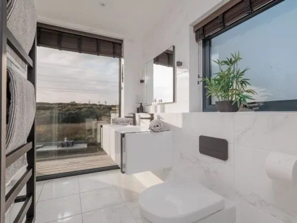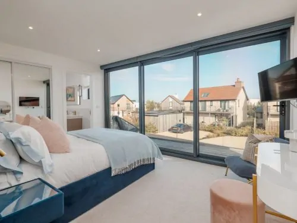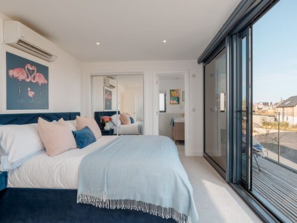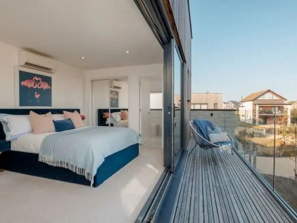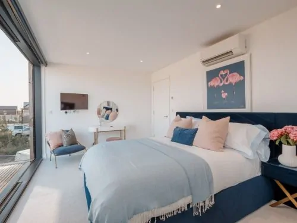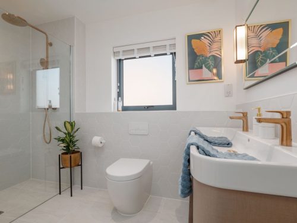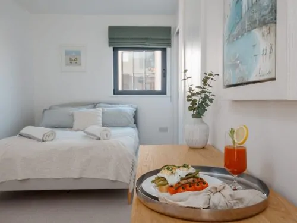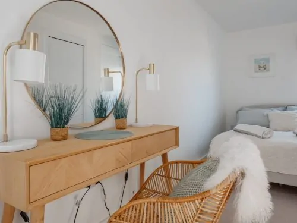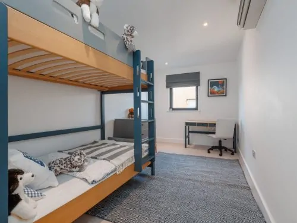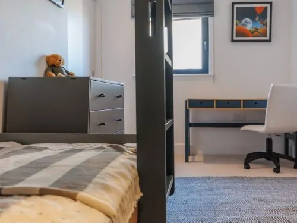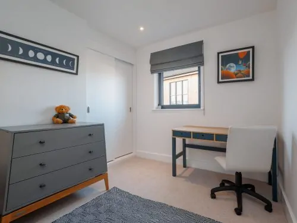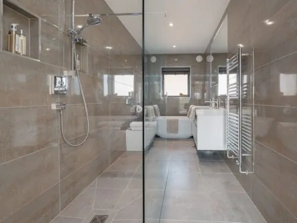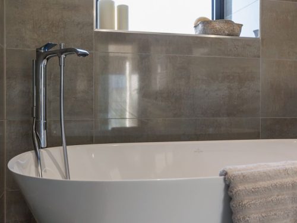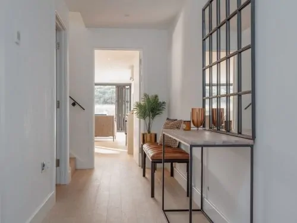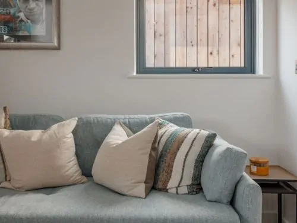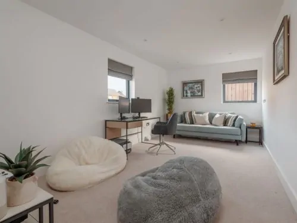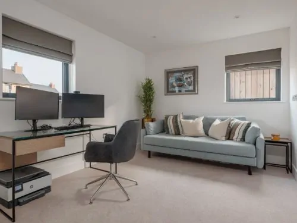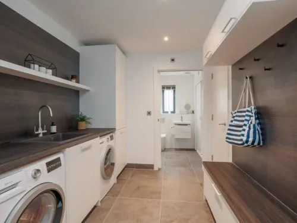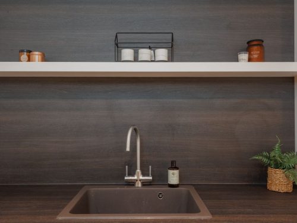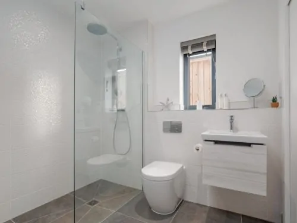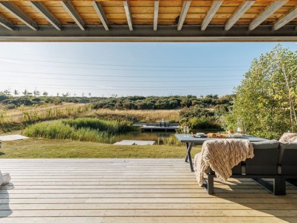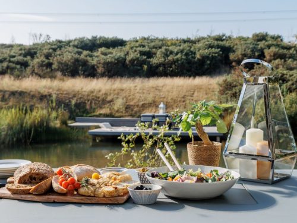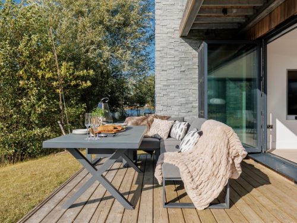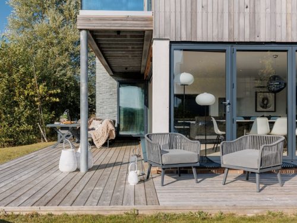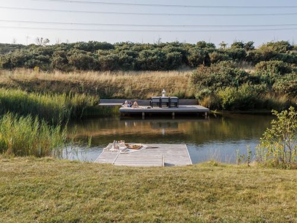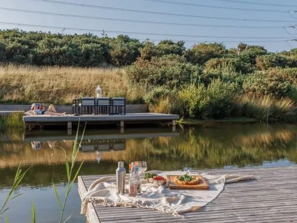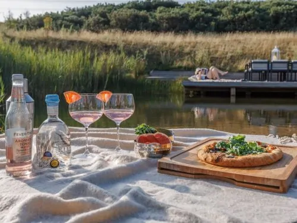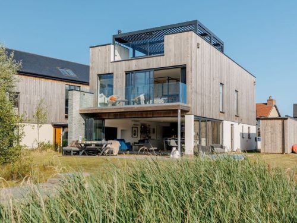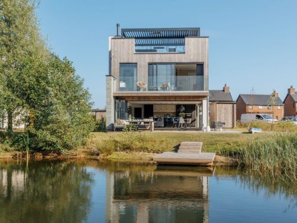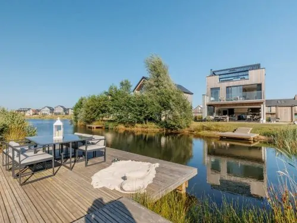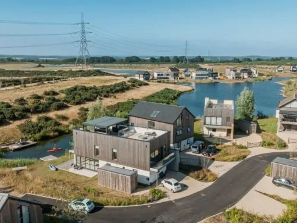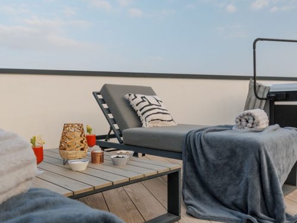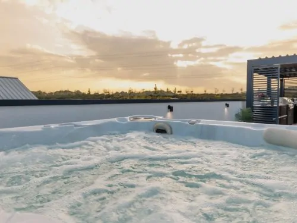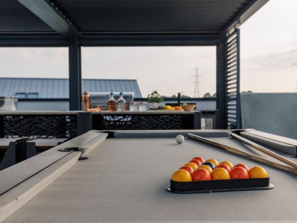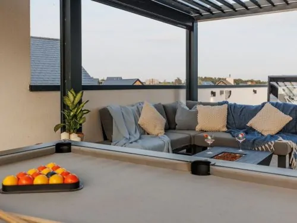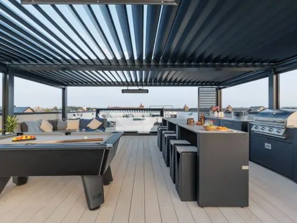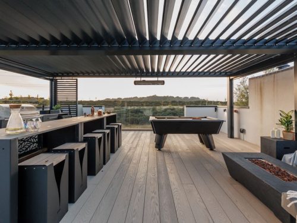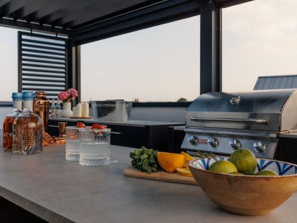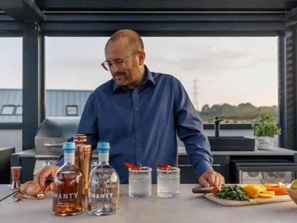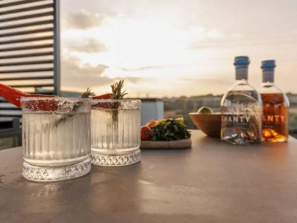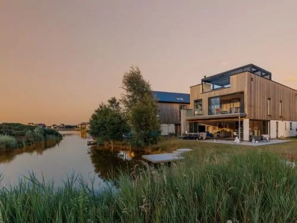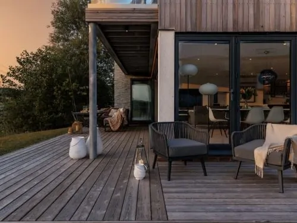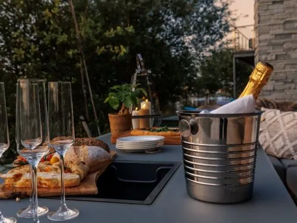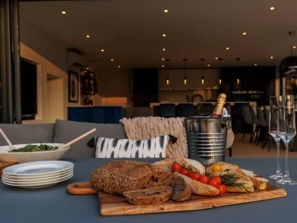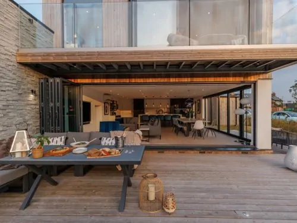Experience
The Lookout
Thoughtfully designed with style, comfort, and indulgence in mind, The Lookout is a modern lakeside home set within the award-winning Silverlake Estate near Dorchester. Every element of this contemporary four-bedroom property has been curated to offer a relaxed yet refined experience, blending laid-back living with elevated design and exceptional amenities.
From the moment you step inside, the sense of space and care in the interiors is evident. At the heart of the house is a generous open-plan living area, where floor-to-ceiling bifold doors frame views of the lake and natural surroundings. The fully equipped kitchen is beautifully appointed with clean-lined cabinetry, high-spec appliances, and a large central island with bar seating. It includes a built-in electric oven and microwave combi, induction hob with discreet extractor, full-height fridge and freezer, dishwasher, and wine cooler. In one corner, a bespoke drinks-making zone features a built-in bottle cooler, perfect for chilling a bottle of something special after a day spent exploring the coastal countryside.
The dining space flows naturally from the kitchen and includes a large dining table with space for up to 12 guests. Adjacent are two sofas and an armchair, offering the perfect spot to relax by the log burner. The interiors are calm and considered, with layered textures and warm tones creating a restful atmosphere that runs throughout the house.
The ground-floor snug offers a second living area -ideal for children, teens, or quiet reading - with a TV, Xbox, sofa bed, games, and a desk with PC and printer. A separate utility room adds extra functionality, with laundry appliances and storage for coats and shoes. There is also a walk-in shower room for guest convenience after hours spent on the lake.
Upstairs, four elegant bedrooms include two super king rooms - each with their own private balcony where you can enjoy the morning sun or take in the golden light at the end of the day. These rooms both benefit from ensuite shower rooms and generous built-in storage. A further double bedroom and a stylish bunk room are served by a luxurious family bathroom featuring a walk-in rain shower and deep freestanding tub.
The Lookout is equipped with air conditioning in the bedrooms and kitchen, underfloor heating, and thoughtful details that reflect the quality of the finish - whether it’s the lighting design, soft furnishings, or quiet nooks to unwind.
A highlight of the property is the expansive rooftop terrace, accessed via an opening Velux window and staircase. Up here, a private entertaining space awaits with an outdoor kitchen featuring a built-in gas BBQ, sink, fridge, island with bar stools, pool table, and seating areas. A hot tub completes the scene - perfect for long evenings under the stars – and there are sun loungers to relax on when the sun is shining. We particularly recommend heading to the roof when the sun is setting for a pretty spectacular view across the lake.
Outside, the rear garden features a generous open lawn that gently slopes toward the lake, offering uninterrupted water views and direct access via a private jetty. From here, you can explore the lake via paddleboard or kayak, both of which are available to hire on the estate. There’s also a private decked seating area across the lake - a quiet place to retreat to with a book or a morning coffee. While not fully enclosed, the natural planting and thoughtful layout offer a strong sense of separation and calm.
With parking for two vehicles on the property’s drive (plus additional spaces opposite the house) and an EV charger at the front of the property, The Lookout is practical as well as beautiful. Linen and towels are included, along with a travel cot, highchair, and stair gate. The Lookout is a pet-free property.
From the moment you step inside, the sense of space and care in the interiors is evident. At the heart of the house is a generous open-plan living area, where floor-to-ceiling bifold doors frame views of the lake and natural surroundings. The fully equipped kitchen is beautifully appointed with clean-lined cabinetry, high-spec appliances, and a large central island with bar seating. It includes a built-in electric oven and microwave combi, induction hob with discreet extractor, full-height fridge and freezer, dishwasher, and wine cooler. In one corner, a bespoke drinks-making zone features a built-in bottle cooler, perfect for chilling a bottle of something special after a day spent exploring the coastal countryside.
The dining space flows naturally from the kitchen and includes a large dining table with space for up to 12 guests. Adjacent are two sofas and an armchair, offering the perfect spot to relax by the log burner. The interiors are calm and considered, with layered textures and warm tones creating a restful atmosphere that runs throughout the house.
The ground-floor snug offers a second living area -ideal for children, teens, or quiet reading - with a TV, Xbox, sofa bed, games, and a desk with PC and printer. A separate utility room adds extra functionality, with laundry appliances and storage for coats and shoes. There is also a walk-in shower room for guest convenience after hours spent on the lake.
Upstairs, four elegant bedrooms include two super king rooms - each with their own private balcony where you can enjoy the morning sun or take in the golden light at the end of the day. These rooms both benefit from ensuite shower rooms and generous built-in storage. A further double bedroom and a stylish bunk room are served by a luxurious family bathroom featuring a walk-in rain shower and deep freestanding tub.
The Lookout is equipped with air conditioning in the bedrooms and kitchen, underfloor heating, and thoughtful details that reflect the quality of the finish - whether it’s the lighting design, soft furnishings, or quiet nooks to unwind.
A highlight of the property is the expansive rooftop terrace, accessed via an opening Velux window and staircase. Up here, a private entertaining space awaits with an outdoor kitchen featuring a built-in gas BBQ, sink, fridge, island with bar stools, pool table, and seating areas. A hot tub completes the scene - perfect for long evenings under the stars – and there are sun loungers to relax on when the sun is shining. We particularly recommend heading to the roof when the sun is setting for a pretty spectacular view across the lake.
Outside, the rear garden features a generous open lawn that gently slopes toward the lake, offering uninterrupted water views and direct access via a private jetty. From here, you can explore the lake via paddleboard or kayak, both of which are available to hire on the estate. There’s also a private decked seating area across the lake - a quiet place to retreat to with a book or a morning coffee. While not fully enclosed, the natural planting and thoughtful layout offer a strong sense of separation and calm.
With parking for two vehicles on the property’s drive (plus additional spaces opposite the house) and an EV charger at the front of the property, The Lookout is practical as well as beautiful. Linen and towels are included, along with a travel cot, highchair, and stair gate. The Lookout is a pet-free property.









 The Finer Details
The Finer Details
- Wifi Speed: 388 mbs download, 93 mbs upload.
- Linen: Bed linen and towels supplied
- Entertainment: Books and games, Xbox, Sonos speakers
- Beach Towels: Not supplied available to rent at the Spa
- Coffee Machine: Cafetiere
- EV Charging Locations: Registered charge point
- Hairdrier: Provided
- BBQ: Gas
Reviews
We stayed for a week over New Years and had a great stay. The house was exactly as it is on the listing, and it is a really lovely house with lots of little modern comforts, which really made a difference. Communication, check in and check out was all super... [Read more...]
Lauren - January 2026
Fab resort!
Sophie
What a magnificent house. We had the most fantastic time at this gorgeous property. We loved the artwork and attention to detail. Leanne at Dorset Cottage Holidays looked after us very well as always, on hand to offer us information on the estate and local area - very knowledgeable.
Anon
Facilities
4 Bedrooms:
G/F Snug room with double sofa bed, utility room, bathroom with walk in shower, Kitchen /Lounge & Dining room.
F/Floor Super King (double ensuite), Double bedroom, Bunk bedroom, Super King master bedroom (double ensuite), large walk-in shower and bath tub family bathroom.
Roof terrace accessible via velux window, built in Gas BBQ, dishwasher, sink, worktop, fridge and island with bar stools, pool table, sun loungers, garden sofa, hot tub (£200 charge).
Main Lounge, smart TV, WIFI, seating area, two sofas and chair, coffee table, log burner.
Snug with TV, Xbox, children's games, desk with chair, PC, printer, sofa bed.
Large kitchen: built in oven & oven /microwave combi, electric hob with built in extractor fan, built in fridge, freezer, dishwasher, wine chiller, large island with bar
Dining area for formal dining for 12 people, two sofas and chair, coffee table, speakers, log burner.
Utility room with laundry area, w-machine, tumble dryer, storage space, sink, shoe cupboard and coat hangers.
Bathroom: G/F walk in shower.
Open garden, decked area with garden furniture, no fencing, good size lawn and direct lake access. Private decked sitting area with garden furniture across the lake.
Parking, gravelled allocated parking space in front of property for 2 cars, additional parking next to property on the estate road. Under floor & Central Heating, Air conditioning, Travel cot, high chair and travel stair gate. Linen and towels included in weekly and short break bookings.
Silverlake Hurricane Spa & Bar
Reserved exclusively for guests and residents of Silverlake, Hurricane Spa which offers an outdoor heated pool, roof terrace bar, sauna and a state-of-the-art gym.
Silverlake Spa is accessible with Spa passes located by the welcome pack.
Hurricane Terrace and Bar offers locally sourced drinks and a small selection of nibbles overlooking Beaumont Lake and the rolling Dorset countryside. No need to book! Simply pop in when you are staying at Silverlake, Dorset.
The Hurricane Pop-up
Hurricane Pop-up, a new rustic dining option located at the Games Green near the Hurricane Terrace and Spa. There are variety of meals for breakfast, lunch, and dinner.
Open Friday, Saturday and Sunday from 9am – 8pm with breakfast options available from 9am – 12pm.
Activity Hub
Is located by Hurricane Spa and Bar and offers wide range of activities such as;
Water sport equipment hire, bike hire, pilates, kids football coaching, butterfly trail, mega SUP, tennis &MUGA court, guided nature reserve walks, the island. Please note date restrictions apply.
Please note that according to SVL rules we can not allow hen or stag parties
G/F Snug room with double sofa bed, utility room, bathroom with walk in shower, Kitchen /Lounge & Dining room.
F/Floor Super King (double ensuite), Double bedroom, Bunk bedroom, Super King master bedroom (double ensuite), large walk-in shower and bath tub family bathroom.
Roof terrace accessible via velux window, built in Gas BBQ, dishwasher, sink, worktop, fridge and island with bar stools, pool table, sun loungers, garden sofa, hot tub (£200 charge).
Main Lounge, smart TV, WIFI, seating area, two sofas and chair, coffee table, log burner.
Snug with TV, Xbox, children's games, desk with chair, PC, printer, sofa bed.
Large kitchen: built in oven & oven /microwave combi, electric hob with built in extractor fan, built in fridge, freezer, dishwasher, wine chiller, large island with bar
Dining area for formal dining for 12 people, two sofas and chair, coffee table, speakers, log burner.
Utility room with laundry area, w-machine, tumble dryer, storage space, sink, shoe cupboard and coat hangers.
Bathroom: G/F walk in shower.
Open garden, decked area with garden furniture, no fencing, good size lawn and direct lake access. Private decked sitting area with garden furniture across the lake.
Parking, gravelled allocated parking space in front of property for 2 cars, additional parking next to property on the estate road. Under floor & Central Heating, Air conditioning, Travel cot, high chair and travel stair gate. Linen and towels included in weekly and short break bookings.
Silverlake Hurricane Spa & Bar
Reserved exclusively for guests and residents of Silverlake, Hurricane Spa which offers an outdoor heated pool, roof terrace bar, sauna and a state-of-the-art gym.
Silverlake Spa is accessible with Spa passes located by the welcome pack.
Hurricane Terrace and Bar offers locally sourced drinks and a small selection of nibbles overlooking Beaumont Lake and the rolling Dorset countryside. No need to book! Simply pop in when you are staying at Silverlake, Dorset.
The Hurricane Pop-up
Hurricane Pop-up, a new rustic dining option located at the Games Green near the Hurricane Terrace and Spa. There are variety of meals for breakfast, lunch, and dinner.
Open Friday, Saturday and Sunday from 9am – 8pm with breakfast options available from 9am – 12pm.
Activity Hub
Is located by Hurricane Spa and Bar and offers wide range of activities such as;
Water sport equipment hire, bike hire, pilates, kids football coaching, butterfly trail, mega SUP, tennis &MUGA court, guided nature reserve walks, the island. Please note date restrictions apply.
Please note that according to SVL rules we can not allow hen or stag parties

Meet your holiday planner
I invite you to explore
Hidden luxury on the lake - where luxury meets seclusion in exceptional, modern, sleek home with hot tub and rooftop kitchen.
Local Area
The Lookout is set within the heart of the Silverlake estate, a pioneering development on the site of a former quarry, now carefully reimagined as a tranquil nature reserve and sustainable, design-led retreat. Surrounded by clear-water lakes, heathland and woodland, the estate blends ecological sensitivity with outdoor living. Guests here enjoy the best of both worlds - immersed in nature, with premium facilities at their fingertips.
Exclusive to residents and guests, the Hurricane Spa offers an outdoor heated pool, roof terrace with loungers and bar, sauna, and a modern gym - all set beside the calm waters of Beaumont Lake and accessed for free via passes provided at the property (treatments not included). Whether you're after a refreshing swim, a moment of stillness, or an energising workout, it's all within easy walking distance of The Lookout.
For dining and drinks, the Hurricane Terrace & Bar serves locally sourced beverages and light snacks in a relaxed, informal setting with lake views - no booking needed. On selected days, the Hurricane Pop-Up provides a casual food offering, from morning coffee and breakfast through to pizza and dinner, served near the estate’s family-friendly Games Green.
The Activity Hub is a central part of life at Silverlake, offering access to a wide variety of outdoor equipment available to hire for a fee (please note that this closes through the winter months). Borrow bikes, paddleboards, kayaks and tennis gear to explore the lakes and trails at your own pace. Children can take part in football coaching or wildlife trails, while adults can join guided walks or take a moment to themselves on the estate’s quiet island or along its reed-lined boardwalks.
Though the setting feels deeply peaceful, you’re surprisingly well connected. The lively market town of Dorchester is just a 15-minute drive away, offering museums, restaurants, independent shops and direct rail connections to London Waterloo. A little further afield, the Jurassic Coast beckons - Lulworth Cove, Durdle Door, Ringstead Bay and Weymouth are all within a 20-30 minute drive.
Closer to home, you’ll find a scattering of excellent pubs and village eateries. Favourites include The Black Dog Inn at Broadmayne and The Wise Man Inn at West Stafford - both known for seasonal menus and warm atmospheres. Moreton, just a few miles away, is perfect for a quiet afternoon with its walled gardens, riverside tea rooms, and historic churchyard.
For those arriving without a car, Moreton Station is just a 10-minute taxi-journey or a slightly longer walk from Silverlake and links directly to Dorchester, Weymouth, Wareham, Poole, Bournemouth and London. Whether you're here for peaceful walks, waterside picnics, family adventures or simply time to slow down, The Lookout - and the community it sits within - offers a truly memorable Dorset escape.
Exclusive to residents and guests, the Hurricane Spa offers an outdoor heated pool, roof terrace with loungers and bar, sauna, and a modern gym - all set beside the calm waters of Beaumont Lake and accessed for free via passes provided at the property (treatments not included). Whether you're after a refreshing swim, a moment of stillness, or an energising workout, it's all within easy walking distance of The Lookout.
For dining and drinks, the Hurricane Terrace & Bar serves locally sourced beverages and light snacks in a relaxed, informal setting with lake views - no booking needed. On selected days, the Hurricane Pop-Up provides a casual food offering, from morning coffee and breakfast through to pizza and dinner, served near the estate’s family-friendly Games Green.
The Activity Hub is a central part of life at Silverlake, offering access to a wide variety of outdoor equipment available to hire for a fee (please note that this closes through the winter months). Borrow bikes, paddleboards, kayaks and tennis gear to explore the lakes and trails at your own pace. Children can take part in football coaching or wildlife trails, while adults can join guided walks or take a moment to themselves on the estate’s quiet island or along its reed-lined boardwalks.
Though the setting feels deeply peaceful, you’re surprisingly well connected. The lively market town of Dorchester is just a 15-minute drive away, offering museums, restaurants, independent shops and direct rail connections to London Waterloo. A little further afield, the Jurassic Coast beckons - Lulworth Cove, Durdle Door, Ringstead Bay and Weymouth are all within a 20-30 minute drive.
Closer to home, you’ll find a scattering of excellent pubs and village eateries. Favourites include The Black Dog Inn at Broadmayne and The Wise Man Inn at West Stafford - both known for seasonal menus and warm atmospheres. Moreton, just a few miles away, is perfect for a quiet afternoon with its walled gardens, riverside tea rooms, and historic churchyard.
For those arriving without a car, Moreton Station is just a 10-minute taxi-journey or a slightly longer walk from Silverlake and links directly to Dorchester, Weymouth, Wareham, Poole, Bournemouth and London. Whether you're here for peaceful walks, waterside picnics, family adventures or simply time to slow down, The Lookout - and the community it sits within - offers a truly memorable Dorset escape.
Book direct for the best prices
For the best prices and special offers, book your stay directly with us. You can give us a call or book via our website.
Independent holiday agency
Our Corfe Castle offices have been rooted in the village since 1999. We are family run and Dorset born and bred.
Our Verified standards
We visit all of our hand-picked cottages to make sure they meet high quality and safety standards for your peace of mind.
Dog-friendly cottages
Our dog-friendly cottages in Dorset welcome your four-legged friend. Some are even equipped to host multiple dogs.
© 2026 Dorset Cottage Holidays. Website by Wombat.


